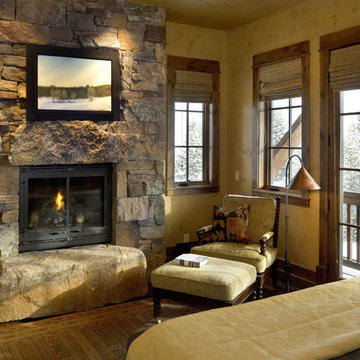Schlafzimmer
Suche verfeinern:
Budget
Sortieren nach:Heute beliebt
1 – 20 von 1.907 Fotos
1 von 3
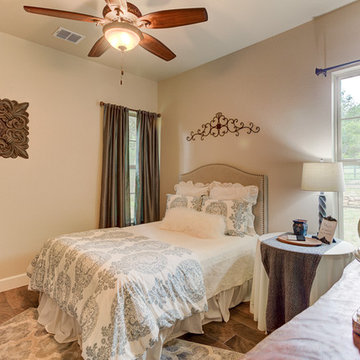
Mittelgroßes Uriges Gästezimmer mit beiger Wandfarbe, Porzellan-Bodenfliesen, Kamin, Kaminumrandung aus Stein und braunem Boden in Austin
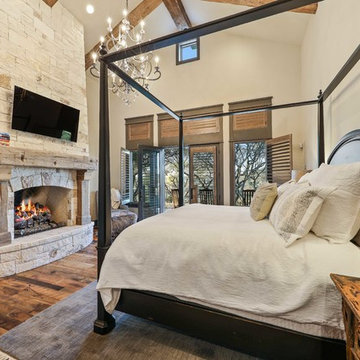
?: Lauren Keller | Luxury Real Estate Services, LLC
Reclaimed Wood Flooring - Sovereign Plank Wood Flooring - https://www.woodco.com/products/sovereign-plank/
Reclaimed Hand Hewn Beams - https://www.woodco.com/products/reclaimed-hand-hewn-beams/
Reclaimed Oak Patina Faced Floors, Skip Planed, Original Saw Marks. Wide Plank Reclaimed Oak Floors, Random Width Reclaimed Flooring.
Reclaimed Beams in Ceiling - Hand Hewn Reclaimed Beams.
Barnwood Paneling & Ceiling - Wheaton Wallboard
Reclaimed Beam Mantel

Sitting aside the slopes of Windham Ski Resort in the Catskills, this is a stunning example of what happens when everything gels — from the homeowners’ vision, the property, the design, the decorating, and the workmanship involved throughout.
An outstanding finished home materializes like a complex magic trick. You start with a piece of land and an undefined vision. Maybe you know it’s a timber frame, maybe not. But soon you gather a team and you have this wide range of inter-dependent ideas swirling around everyone’s heads — architects, engineers, designers, decorators — and like alchemy you’re just not 100% sure that all the ingredients will work. And when they do, you end up with a home like this.
The architectural design and engineering is based on our versatile Olive layout. Our field team installed the ultra-efficient shell of Insulspan SIP wall and roof panels, local tradesmen did a great job on the rest.
And in the end the homeowners made us all look like first-ballot-hall-of-famers by commissioning Design Bar by Kathy Kuo for the interior design.
Doesn’t hurt to send the best photographer we know to capture it all. Pics from Kim Smith Photo.

Beth Singer
Uriges Hauptschlafzimmer mit blauer Wandfarbe, braunem Holzboden, Eckkamin, Kaminumrandung aus Stein, braunem Boden, freigelegten Dachbalken und Holzdielenwänden in Detroit
Uriges Hauptschlafzimmer mit blauer Wandfarbe, braunem Holzboden, Eckkamin, Kaminumrandung aus Stein, braunem Boden, freigelegten Dachbalken und Holzdielenwänden in Detroit
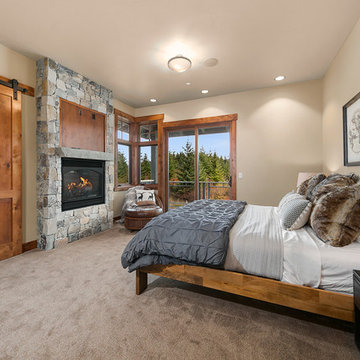
Rustikales Hauptschlafzimmer mit Teppichboden, weißer Wandfarbe, Gaskamin, Kaminumrandung aus Stein und beigem Boden in Seattle
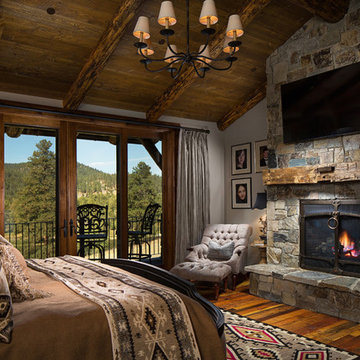
Großes Uriges Hauptschlafzimmer mit grauer Wandfarbe, dunklem Holzboden, Gaskamin und Kaminumrandung aus Stein in Sonstige
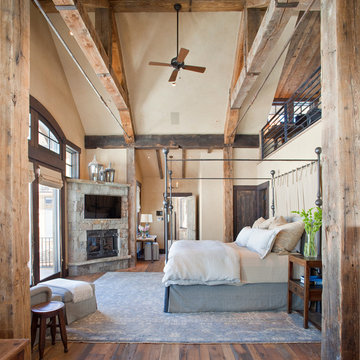
Großes Rustikales Hauptschlafzimmer mit beiger Wandfarbe, braunem Holzboden, Eckkamin und Kaminumrandung aus Stein in Denver
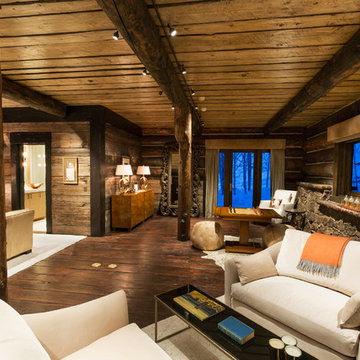
This master bedroom is a complete suite with its own back patio opening into the Colorado forest. The modern furnishings set against the wood and stone construction are a classic example of a mountain modern interior design.
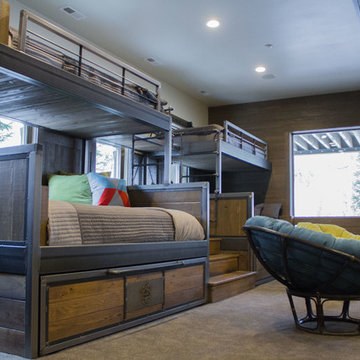
Custom XL twin over queen bunk bed with XL twin trundle and storage beneath.
Großes Rustikales Schlafzimmer im Loft-Style mit weißer Wandfarbe, Teppichboden und Kaminumrandung aus Stein in Salt Lake City
Großes Rustikales Schlafzimmer im Loft-Style mit weißer Wandfarbe, Teppichboden und Kaminumrandung aus Stein in Salt Lake City
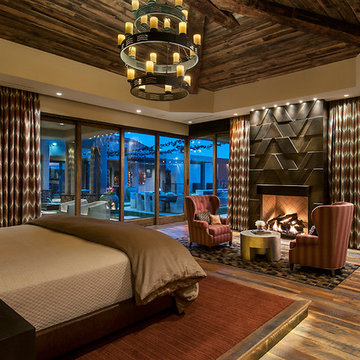
Mark Boisclair
Rustikales Hauptschlafzimmer mit beiger Wandfarbe, braunem Holzboden, Kamin und Kaminumrandung aus Metall in Phoenix
Rustikales Hauptschlafzimmer mit beiger Wandfarbe, braunem Holzboden, Kamin und Kaminumrandung aus Metall in Phoenix
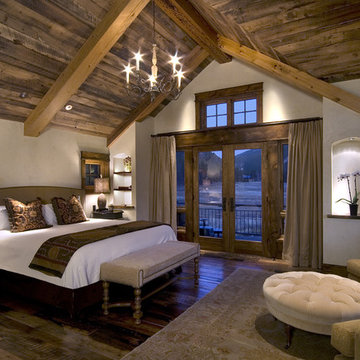
Builder: Hargrove Construction
Interior Designer: Interior Style
Lighting Design: Electrical Logic
Uriges Hauptschlafzimmer mit braunem Holzboden, Kamin und Kaminumrandung aus Stein in Denver
Uriges Hauptschlafzimmer mit braunem Holzboden, Kamin und Kaminumrandung aus Stein in Denver
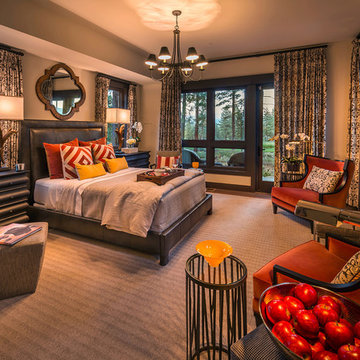
Vance Fox
Großes Uriges Hauptschlafzimmer mit beiger Wandfarbe, braunem Holzboden, Gaskamin und Kaminumrandung aus Metall in Sacramento
Großes Uriges Hauptschlafzimmer mit beiger Wandfarbe, braunem Holzboden, Gaskamin und Kaminumrandung aus Metall in Sacramento
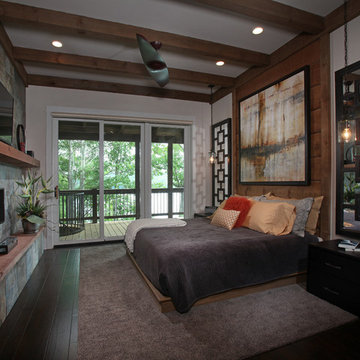
This modern style bedroom with glass covered fire place and private porch provides a look we call "Modern Rustic Living".
Mittelgroßes Rustikales Hauptschlafzimmer mit beiger Wandfarbe, dunklem Holzboden, Gaskamin und Kaminumrandung aus Stein in Atlanta
Mittelgroßes Rustikales Hauptschlafzimmer mit beiger Wandfarbe, dunklem Holzboden, Gaskamin und Kaminumrandung aus Stein in Atlanta
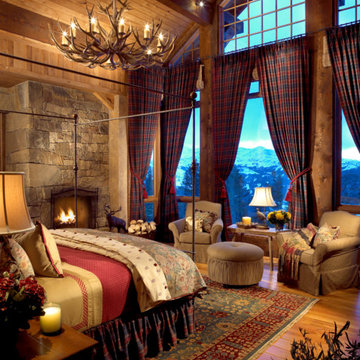
The majesty of the view is intimately engaged in the master bedroom. After settling into the rich comfy warmth of bed after a long day of skiing, hiking, or fishing, the drama of the night sky, free from light pollution and reaching for miles and miles gives a pleasant reminder that indeed, this is why we come here. Construction by Continental Construction
Photography by Kim Sargent Photography
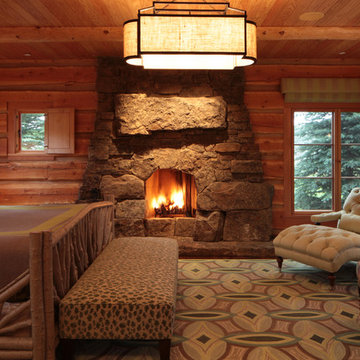
Photo: Howard Doughty
Uriges Hauptschlafzimmer mit Kamin und Kaminumrandung aus Stein in Minneapolis
Uriges Hauptschlafzimmer mit Kamin und Kaminumrandung aus Stein in Minneapolis
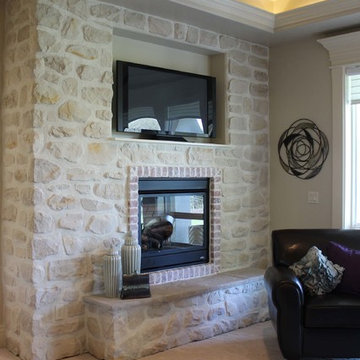
TMC stone in the 2013 BCASWI Parade of Homes #19
Builder: Tradewinds General Contracting, Inc.
Interior Designer: Debbie Martinez& Tamara Rowley
Stone: Coronado French Country Texas Cream
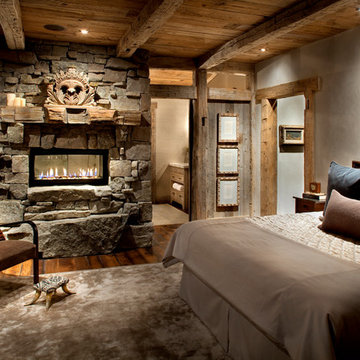
Uriges Schlafzimmer mit Kaminumrandung aus Stein, Tunnelkamin und braunem Holzboden in Sonstige
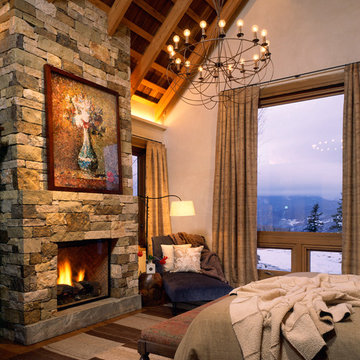
Pat Sudmeier
Großes Rustikales Hauptschlafzimmer mit Kamin, Kaminumrandung aus Stein und weißer Wandfarbe in Denver
Großes Rustikales Hauptschlafzimmer mit Kamin, Kaminumrandung aus Stein und weißer Wandfarbe in Denver
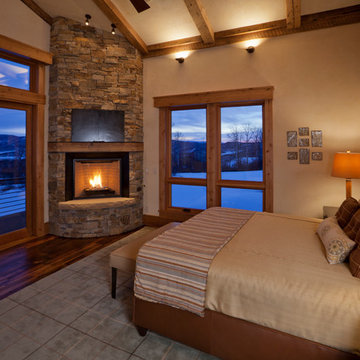
This master bedroom was designed to bring the outdoors in through the use of natural materials, and the greens and browns of the trees and the walls that look like a touch of sunlight - even on a cold gray winter day. The views of the surrounding mountains and fields are spectacular!
Tim Murphy - photographer
1
