Rustikaler Hauswirtschaftsraum mit hellbraunen Holzschränken Ideen und Design
Suche verfeinern:
Budget
Sortieren nach:Heute beliebt
221 – 240 von 288 Fotos
1 von 3

This custom home, sitting above the City within the hills of Corvallis, was carefully crafted with attention to the smallest detail. The homeowners came to us with a vision of their dream home, and it was all hands on deck between the G. Christianson team and our Subcontractors to create this masterpiece! Each room has a theme that is unique and complementary to the essence of the home, highlighted in the Swamp Bathroom and the Dogwood Bathroom. The home features a thoughtful mix of materials, using stained glass, tile, art, wood, and color to create an ambiance that welcomes both the owners and visitors with warmth. This home is perfect for these homeowners, and fits right in with the nature surrounding the home!
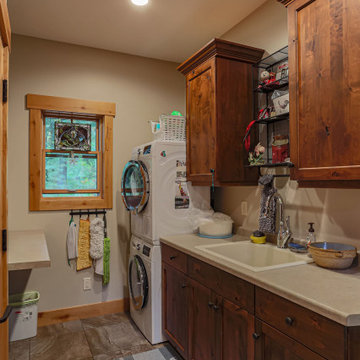
Zweizeilige Rustikale Waschküche mit Einbauwaschbecken, Schrankfronten im Shaker-Stil, hellbraunen Holzschränken, Laminat-Arbeitsplatte, beiger Wandfarbe, Keramikboden, Waschmaschine und Trockner gestapelt und beiger Arbeitsplatte in Sonstige
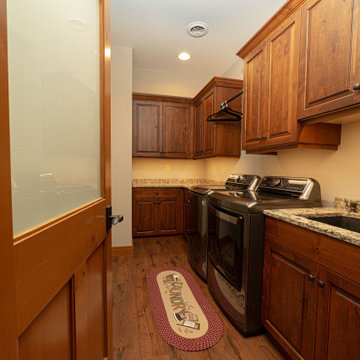
Zweizeilige Rustikale Waschküche mit Unterbauwaschbecken, profilierten Schrankfronten, hellbraunen Holzschränken, Mineralwerkstoff-Arbeitsplatte, weißer Wandfarbe, Laminat und Waschmaschine und Trockner nebeneinander in Sonstige

A local Corvallis family contacted G. Christianson Construction looking to build an accessory dwelling unit (commonly known as an ADU) for their parents. The family was seeking a rustic, cabin-like home with one bedroom, a generous closet, a craft room, a living-in-place-friendly bathroom with laundry, and a spacious great room for gathering. This 896-square-foot home is built only a few dozen feet from the main house on this property, making family visits quick and easy. Our designer, Anna Clink, planned the orientation of this home to capture the beautiful farm views to the West and South, with a back door that leads straight from the Kitchen to the main house. A second door exits onto the South-facing covered patio; a private and peaceful space for watching the sunrise or sunset in Corvallis. When standing at the center of the Kitchen island, a quick glance to the West gives a direct view of Mary’s Peak in the distance. The floor plan of this cabin allows for a circular path of travel (no dead-end rooms for a user to turn around in if they are using an assistive walking device). The Kitchen and Great Room lead into a Craft Room, which serves to buffer sound between it and the adjacent Bedroom. Through the Bedroom, one may exit onto the private patio, or continue through the Walk-in-Closet to the Bath & Laundry. The Bath & Laundry, in turn, open back into the Great Room. Wide doorways, clear maneuvering space in the Kitchen and bath, grab bars, and graspable hardware blend into the rustic charm of this new dwelling. Rustic Cherry raised panel cabinetry was used throughout the home, complimented by oiled bronze fixtures and lighting. The clients selected durable and low-maintenance quartz countertops, luxury vinyl plank flooring, porcelain tile, and cultured marble. The entire home is heated and cooled by two ductless mini-split units, and good indoor air quality is achieved with wall-mounted fresh air units.
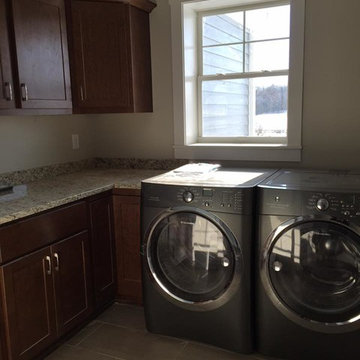
Multifunktionaler, Mittelgroßer Uriger Hauswirtschaftsraum in L-Form mit Schrankfronten im Shaker-Stil, hellbraunen Holzschränken, Granit-Arbeitsplatte, beiger Wandfarbe, Vinylboden, Waschmaschine und Trockner nebeneinander und beigem Boden in Milwaukee
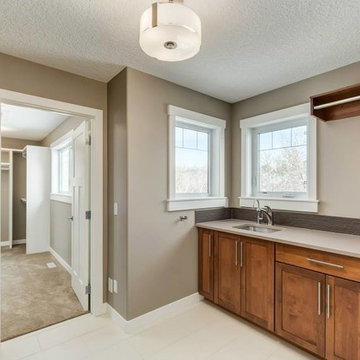
Oversized Laundry Room with access to Master Walk-in Closet and built-in cabinetry
Multifunktionaler, Großer Uriger Hauswirtschaftsraum mit Unterbauwaschbecken, Schrankfronten im Shaker-Stil, hellbraunen Holzschränken, beiger Wandfarbe und Waschmaschine und Trockner nebeneinander in Calgary
Multifunktionaler, Großer Uriger Hauswirtschaftsraum mit Unterbauwaschbecken, Schrankfronten im Shaker-Stil, hellbraunen Holzschränken, beiger Wandfarbe und Waschmaschine und Trockner nebeneinander in Calgary
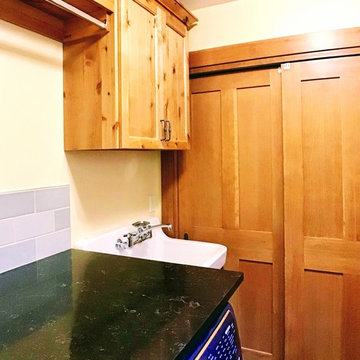
Zapata Photography
Zweizeilige, Kleine Rustikale Waschküche mit Landhausspüle, Kassettenfronten, hellbraunen Holzschränken, Quarzwerkstein-Arbeitsplatte, gelber Wandfarbe, Schieferboden, Waschmaschine und Trockner nebeneinander, grauem Boden und schwarzer Arbeitsplatte in Portland
Zweizeilige, Kleine Rustikale Waschküche mit Landhausspüle, Kassettenfronten, hellbraunen Holzschränken, Quarzwerkstein-Arbeitsplatte, gelber Wandfarbe, Schieferboden, Waschmaschine und Trockner nebeneinander, grauem Boden und schwarzer Arbeitsplatte in Portland
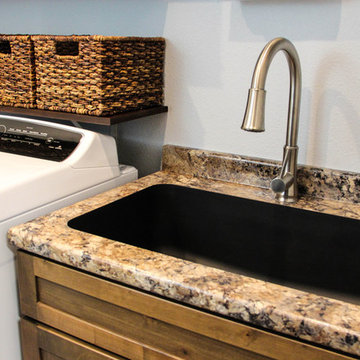
Einzeilige, Mittelgroße Urige Waschküche mit Unterbauwaschbecken, Schrankfronten mit vertiefter Füllung, hellbraunen Holzschränken, Granit-Arbeitsplatte, grauer Wandfarbe und Waschmaschine und Trockner nebeneinander in Sonstige
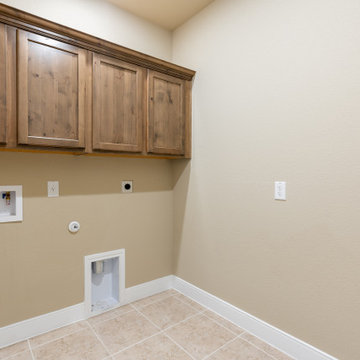
Große Urige Waschküche mit Schrankfronten mit vertiefter Füllung, hellbraunen Holzschränken, beiger Wandfarbe, Keramikboden, Waschmaschine und Trockner nebeneinander und beigem Boden in Austin

Surprise! Stacked compact laundry machines are tucked behind the tall pantry cabinet along with a broom closet (not shown). The adjoining countertop is perfect for folding laundry, prepare pet meals, arranging flowers and more!
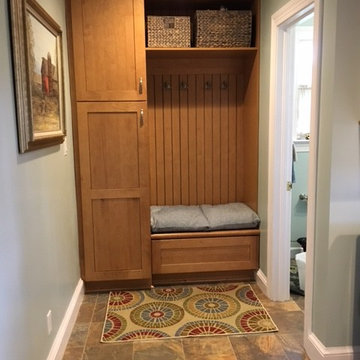
Design done by Elizabeth Gilliam (Project Specialist-Interiors at Lowe's of Holland Road)
Installation done by Home Solutions Inc.
Multifunktionaler, Zweizeiliger, Mittelgroßer Rustikaler Hauswirtschaftsraum mit Unterbauwaschbecken, Schrankfronten im Shaker-Stil, hellbraunen Holzschränken, Quarzwerkstein-Arbeitsplatte, grüner Wandfarbe, Schieferboden und Waschmaschine und Trockner nebeneinander in Sonstige
Multifunktionaler, Zweizeiliger, Mittelgroßer Rustikaler Hauswirtschaftsraum mit Unterbauwaschbecken, Schrankfronten im Shaker-Stil, hellbraunen Holzschränken, Quarzwerkstein-Arbeitsplatte, grüner Wandfarbe, Schieferboden und Waschmaschine und Trockner nebeneinander in Sonstige
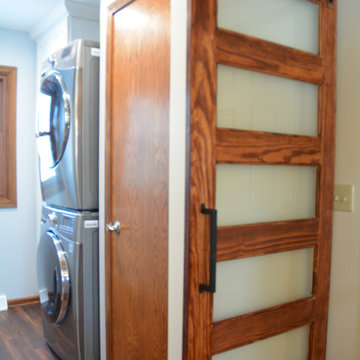
This craftsman style kitchen design in Okemos features Decora by Masterbrand Quartersawn Oak cabinetry accented by a Cambria Helmsley quartz countertop and Richelieu black matte finish hardware. The unique t-shaped island incorporates storage and work space in the main part of the island, with a walnut wood top pub style table at the end to create a stunning kitchen dining space. A decorative wood hood enhances the craftsman style design. Stone and glass tile creates a stunning backdrop in the kitchen design's backsplash with a mosaic tile feature and a shelf included over the cooktop. An Elkay USA quartz sink pairs perfectly with a Kohler Simplice pull down spray faucet in a complementary black finish. Black GE appliances complete the look of this warm, welcoming kitchen.
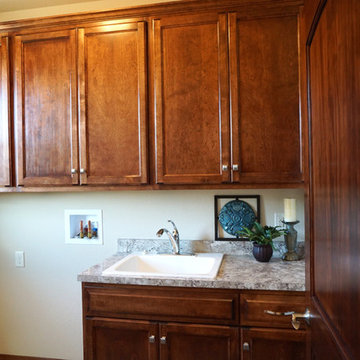
Einzeiliger Rustikaler Hauswirtschaftsraum mit Einbauwaschbecken, Schrankfronten mit vertiefter Füllung, hellbraunen Holzschränken, beiger Wandfarbe und Waschmaschine und Trockner nebeneinander in Milwaukee
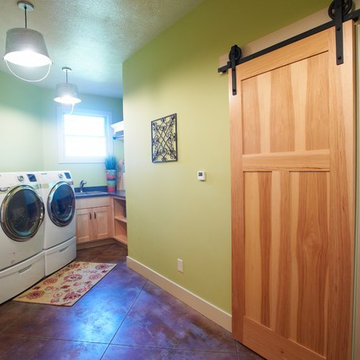
Dale Hanke
Rustikale Waschküche mit Einbauwaschbecken, Schrankfronten im Shaker-Stil, Laminat-Arbeitsplatte, grüner Wandfarbe, Betonboden, Waschmaschine und Trockner nebeneinander und hellbraunen Holzschränken in Indianapolis
Rustikale Waschküche mit Einbauwaschbecken, Schrankfronten im Shaker-Stil, Laminat-Arbeitsplatte, grüner Wandfarbe, Betonboden, Waschmaschine und Trockner nebeneinander und hellbraunen Holzschränken in Indianapolis
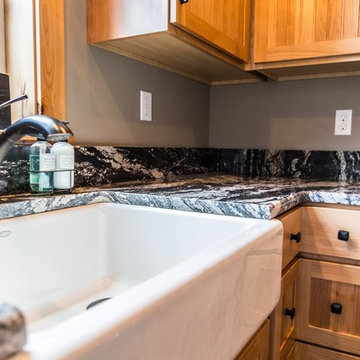
Christopher Ruxton
Uriger Hauswirtschaftsraum mit Landhausspüle, Schrankfronten im Shaker-Stil, hellbraunen Holzschränken, Granit-Arbeitsplatte, grauer Wandfarbe, braunem Holzboden und Waschmaschine und Trockner nebeneinander in Seattle
Uriger Hauswirtschaftsraum mit Landhausspüle, Schrankfronten im Shaker-Stil, hellbraunen Holzschränken, Granit-Arbeitsplatte, grauer Wandfarbe, braunem Holzboden und Waschmaschine und Trockner nebeneinander in Seattle
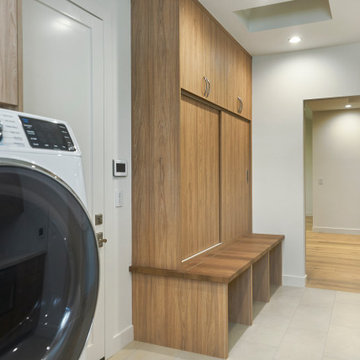
In addition to being a laundry room, this space also serves the owners' two dogs. The deep cubbies were designed to hold dog crates, and the bench folds up in order to provide access to the rear of the cubbies. The closet and cabinets hold various supplies for showing their dogs in competition.
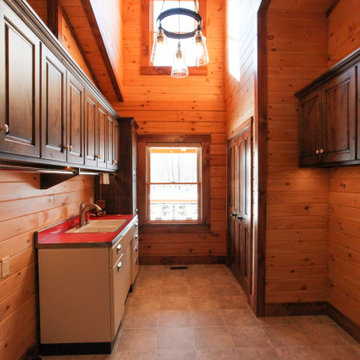
Rustikale Waschküche mit Doppelwaschbecken, profilierten Schrankfronten, hellbraunen Holzschränken, hellem Holzboden, Waschmaschine und Trockner nebeneinander, gelbem Boden, roter Arbeitsplatte, Holzdecke und Holzwänden
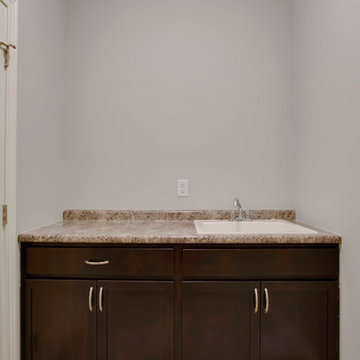
Mittelgroßer Rustikaler Hauswirtschaftsraum mit Schrankfronten mit vertiefter Füllung, hellbraunen Holzschränken, Laminat-Arbeitsplatte und Waschmaschine und Trockner nebeneinander in Chicago
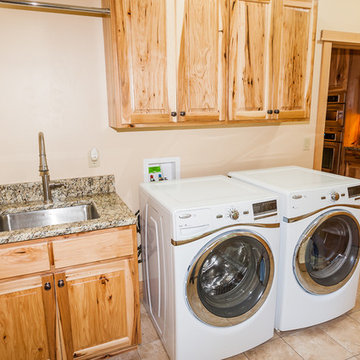
Big Sky Builders of Montana, inc.
Einzeiliger Uriger Hauswirtschaftsraum mit Unterbauwaschbecken, hellbraunen Holzschränken, Granit-Arbeitsplatte, beiger Wandfarbe und Waschmaschine und Trockner nebeneinander in Sonstige
Einzeiliger Uriger Hauswirtschaftsraum mit Unterbauwaschbecken, hellbraunen Holzschränken, Granit-Arbeitsplatte, beiger Wandfarbe und Waschmaschine und Trockner nebeneinander in Sonstige
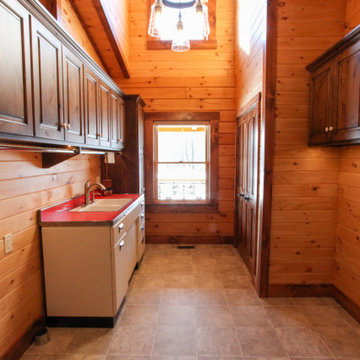
Rustikale Waschküche mit Doppelwaschbecken, profilierten Schrankfronten, hellbraunen Holzschränken, hellem Holzboden, Waschmaschine und Trockner nebeneinander, gelbem Boden, roter Arbeitsplatte, Holzdecke und Holzwänden
Rustikaler Hauswirtschaftsraum mit hellbraunen Holzschränken Ideen und Design
12