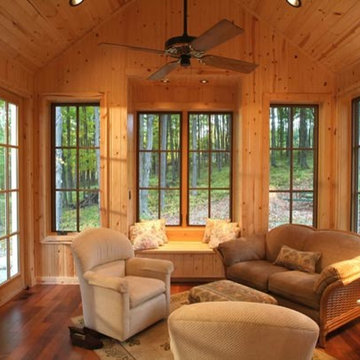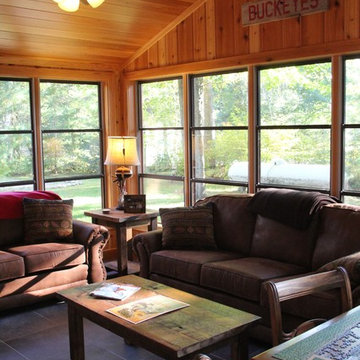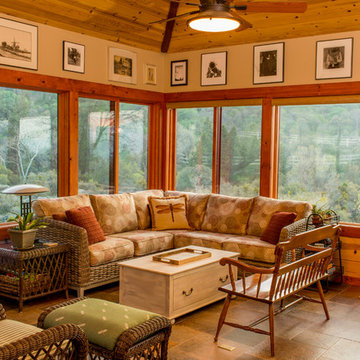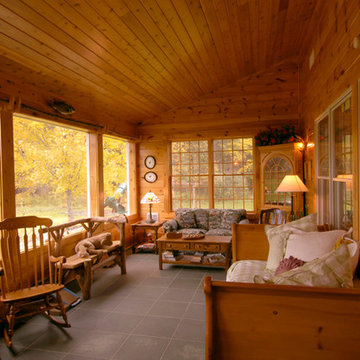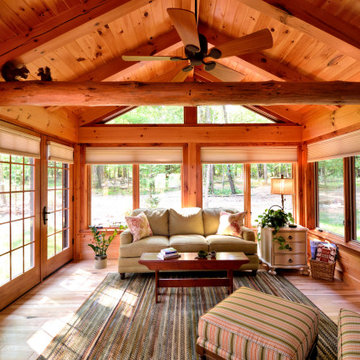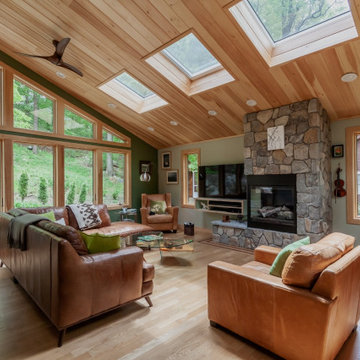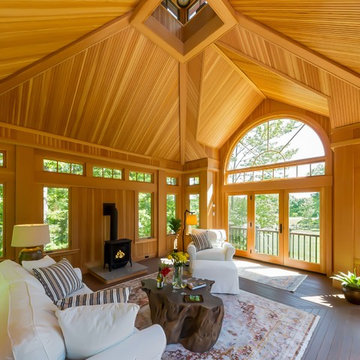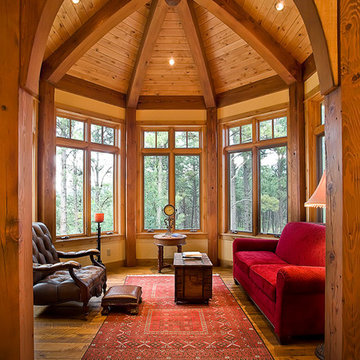Holzfarbener Rustikaler Wintergarten Ideen und Design
Suche verfeinern:
Budget
Sortieren nach:Heute beliebt
1 – 20 von 125 Fotos
1 von 3

Rustikaler Wintergarten mit braunem Holzboden, Kamin, Kaminumrandung aus Stein, normaler Decke und braunem Boden in Grand Rapids
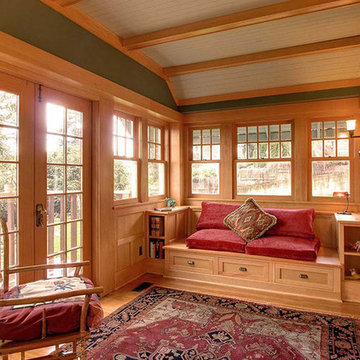
Rustikaler Wintergarten mit hellem Holzboden und normaler Decke in Seattle

Photography by Rathbun Photography LLC
Mittelgroßer Uriger Wintergarten mit Schieferboden, Kaminofen, normaler Decke und buntem Boden in Milwaukee
Mittelgroßer Uriger Wintergarten mit Schieferboden, Kaminofen, normaler Decke und buntem Boden in Milwaukee

This house features an open concept floor plan, with expansive windows that truly capture the 180-degree lake views. The classic design elements, such as white cabinets, neutral paint colors, and natural wood tones, help make this house feel bright and welcoming year round.

http://www.virtualtourvisions.com
Großer Uriger Wintergarten mit dunklem Holzboden, Tunnelkamin, Kaminumrandung aus Stein und normaler Decke in Toronto
Großer Uriger Wintergarten mit dunklem Holzboden, Tunnelkamin, Kaminumrandung aus Stein und normaler Decke in Toronto
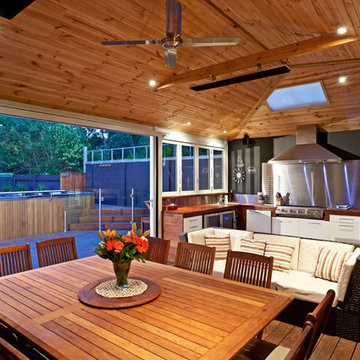
Feast your eyes on the list of exciting attributes that now adorn this ultimate outdoor entertainment area, complete with every functionality you could think of: there’s a bar in there, and a pizza oven as well, there’s a sauna and spa (with stories to tell). Open the stackable doors wide, bring the outdoors inside… and no it’s not Play School. This is a seriously extraordinary transformation, from a suburban backyard of an older weatherboard home on a large block of land, to a place you can truly call ‘paradise’.
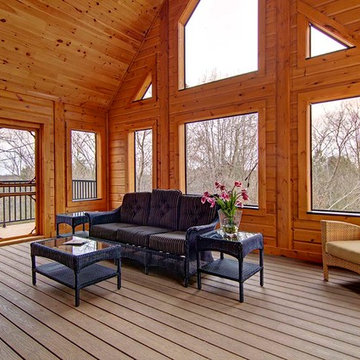
The Denver is very practical, and designed for those who favor the open room concept. At over 2700 square feet, it has substantial living space. The living room and kitchen areas are perfect for gathering, and the generous screened in room completes the picture perfect main floor. The loft is open to below and includes a beautiful large master bedroom. With a cathedral ceiling and abundance of windows, this design lets in tons of light, enhancing the most spectacular views. www.timberblock.com

Photos © Rachael L. Stollar
Rustikaler Wintergarten mit braunem Holzboden, Kaminofen und normaler Decke in New York
Rustikaler Wintergarten mit braunem Holzboden, Kaminofen und normaler Decke in New York

The Sunroom is open to the Living / Family room, and has windows looking to both the Breakfast nook / Kitchen as well as to the yard on 2 sides. There is also access to the back deck through this room. The large windows, ceiling fan and tile floor makes you feel like you're outside while still able to enjoy the comforts of indoor spaces. The built-in banquette provides not only additional storage, but ample seating in the room without the clutter of chairs. The mutli-purpose room is currently used for the homeowner's many stained glass projects.
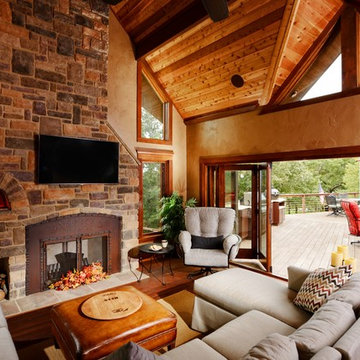
Global Image Photography
Uriger Wintergarten mit dunklem Holzboden, Tunnelkamin, Kaminumrandung aus Stein und normaler Decke in Sonstige
Uriger Wintergarten mit dunklem Holzboden, Tunnelkamin, Kaminumrandung aus Stein und normaler Decke in Sonstige
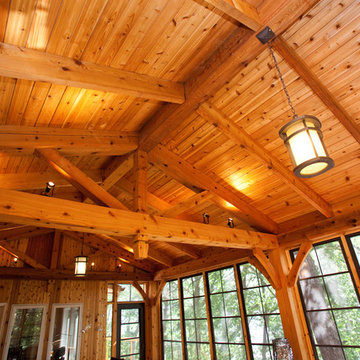
Großer Rustikaler Wintergarten ohne Kamin mit braunem Holzboden, normaler Decke und braunem Boden in Ottawa
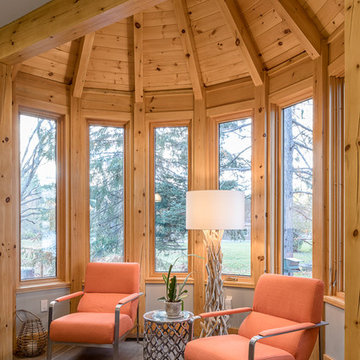
Großer Rustikaler Wintergarten mit hellem Holzboden, Kamin und Kaminumrandung aus Stein in Toronto
Holzfarbener Rustikaler Wintergarten Ideen und Design
1
