Schlafzimmer mit Kaminumrandung aus Backstein und beigem Boden Ideen und Design
Suche verfeinern:
Budget
Sortieren nach:Heute beliebt
1 – 20 von 154 Fotos
1 von 3
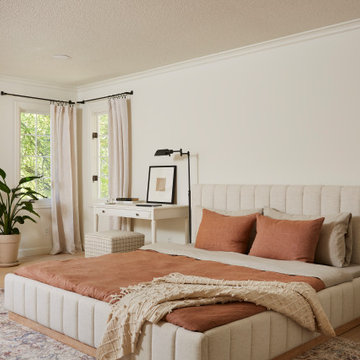
With south-facing windows, this space is naturally light and bright. It feels fresh and pure, with a hint of modern coziness. The creamy color palette is complemented by rust accents, taking inspiration from the traditional brick
fireplace. Furnishings maintain the creamy, dreamy neutral aesthetic, integrating earthy tones for contrast. This creates a space that is equal parts comfortable, with space for whatever the day requires.
Given the sheer size of the room, it was important to match proportions of the furniture with the available space, while also maintaining a minimalist aesthetic. Traditional night stands tend to be low and small and wouldn't match the scale of the space. Instead, desks in place of night stands provide a unique alternative that better fits the scale of the room, providing a functional and well-used spot.

A spacious master suite has been created by connecting the two principal first floor rooms via a new opening with folding doors. This view is looking from the dressing room, at the front of the house, towards the bedroom at the rear.
Photographer: Nick Smith
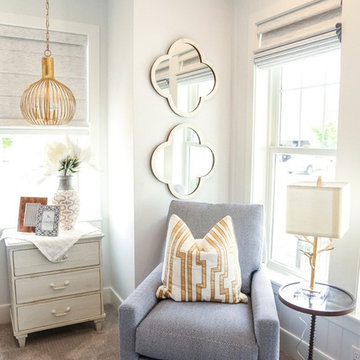
4-Chairs.com
Klassisches Schlafzimmer mit grauer Wandfarbe, Teppichboden, beigem Boden, Kamin und Kaminumrandung aus Backstein in Salt Lake City
Klassisches Schlafzimmer mit grauer Wandfarbe, Teppichboden, beigem Boden, Kamin und Kaminumrandung aus Backstein in Salt Lake City
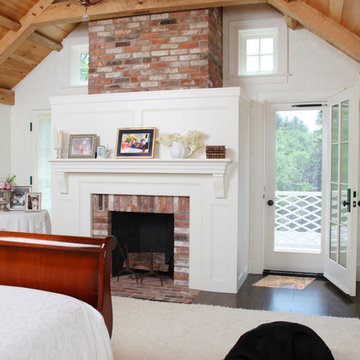
Frank Shirley Architects
Großes Landhausstil Hauptschlafzimmer mit weißer Wandfarbe, Teppichboden, Kamin, Kaminumrandung aus Backstein und beigem Boden in Boston
Großes Landhausstil Hauptschlafzimmer mit weißer Wandfarbe, Teppichboden, Kamin, Kaminumrandung aus Backstein und beigem Boden in Boston
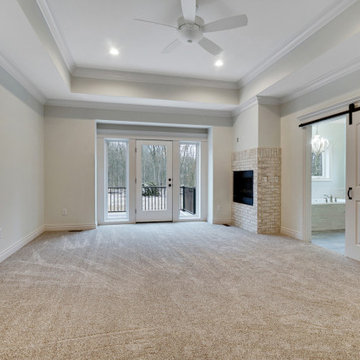
Großes Klassisches Hauptschlafzimmer mit beiger Wandfarbe, Teppichboden, Eckkamin, Kaminumrandung aus Backstein und beigem Boden in Detroit
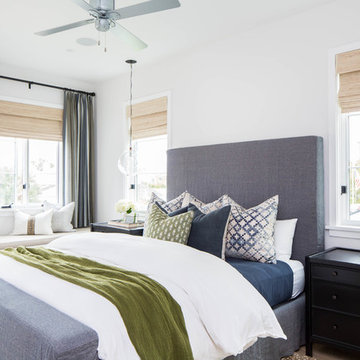
Build: Graystone Custom Builders, Interior Design: Blackband Design, Photography: Ryan Garvin
Mittelgroßes Maritimes Hauptschlafzimmer mit weißer Wandfarbe, braunem Holzboden, Kamin, Kaminumrandung aus Backstein und beigem Boden in Orange County
Mittelgroßes Maritimes Hauptschlafzimmer mit weißer Wandfarbe, braunem Holzboden, Kamin, Kaminumrandung aus Backstein und beigem Boden in Orange County
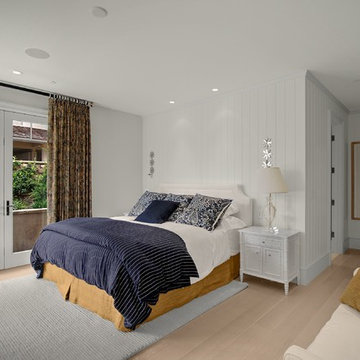
Großes Klassisches Hauptschlafzimmer mit grauer Wandfarbe, hellem Holzboden, Kamin, Kaminumrandung aus Backstein und beigem Boden in San Diego
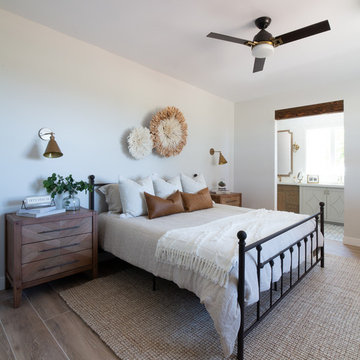
Completely remodeled farmhouse to update finishes & floor plan. Space plan, lighting schematics, finishes, furniture selection, and styling were done by K Design
Photography: Isaac Bailey Photography
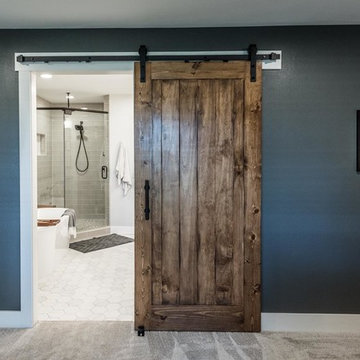
Großes Landhaus Hauptschlafzimmer mit grauer Wandfarbe, Teppichboden, Kamin, Kaminumrandung aus Backstein und beigem Boden in Dallas
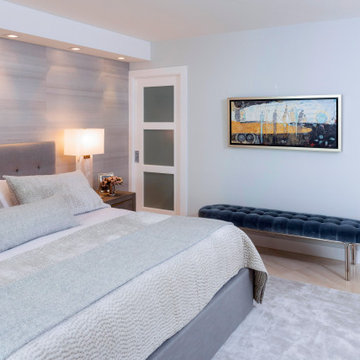
Master bedroom design
Großes Mid-Century Hauptschlafzimmer ohne Kamin mit grauer Wandfarbe, Marmorboden, Kaminumrandung aus Backstein und beigem Boden in Miami
Großes Mid-Century Hauptschlafzimmer ohne Kamin mit grauer Wandfarbe, Marmorboden, Kaminumrandung aus Backstein und beigem Boden in Miami

The master bedroom was designed to exude warmth and intimacy. The fireplace was updated to have a modern look, offset by painted, exposed brick. We designed a custom asymmetrical headboard that hung off the wall and extended to the encapsulate the width of the room. We selected three silk bamboo rugs of complimenting colors to overlap and surround the bed. This theme of layering: simple, monochromatic whites and creams makes its way around the room and draws attention to the warmth and woom at the floor and ceilings.
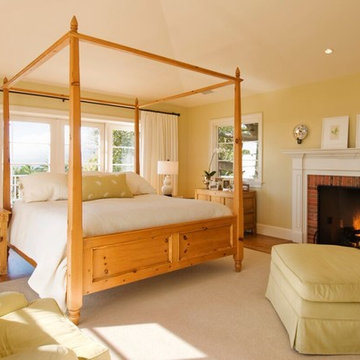
Großes Klassisches Hauptschlafzimmer mit gelber Wandfarbe, Teppichboden, Kamin, Kaminumrandung aus Backstein und beigem Boden in Santa Barbara
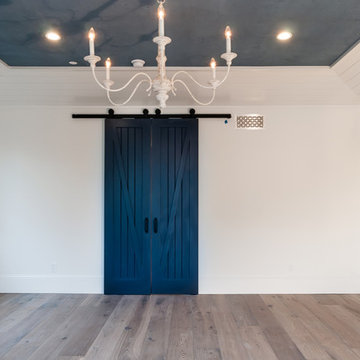
Großes Country Hauptschlafzimmer mit weißer Wandfarbe, hellem Holzboden, Kamin, Kaminumrandung aus Backstein und beigem Boden in Los Angeles
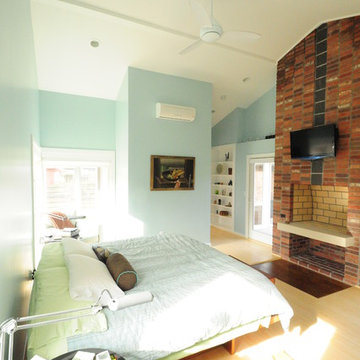
master bed room suite and fireplace
Mittelgroßes Modernes Hauptschlafzimmer mit blauer Wandfarbe, hellem Holzboden, Kaminumrandung aus Backstein, Kamin und beigem Boden in Washington, D.C.
Mittelgroßes Modernes Hauptschlafzimmer mit blauer Wandfarbe, hellem Holzboden, Kaminumrandung aus Backstein, Kamin und beigem Boden in Washington, D.C.
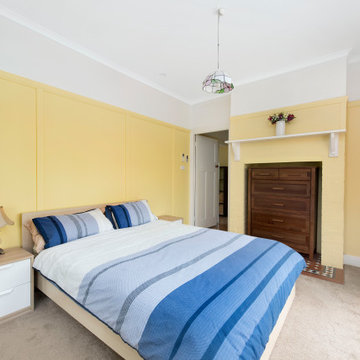
Mittelgroßes Klassisches Hauptschlafzimmer mit gelber Wandfarbe, Teppichboden, Kamin, Kaminumrandung aus Backstein, beigem Boden und Wandpaneelen in Canberra - Queanbeyan
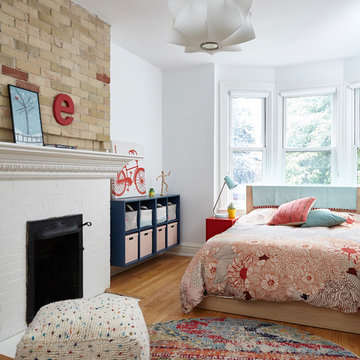
Photos by Valerie Wilcox
Großes Nordisches Schlafzimmer mit weißer Wandfarbe, hellem Holzboden, Kamin, Kaminumrandung aus Backstein und beigem Boden in Toronto
Großes Nordisches Schlafzimmer mit weißer Wandfarbe, hellem Holzboden, Kamin, Kaminumrandung aus Backstein und beigem Boden in Toronto
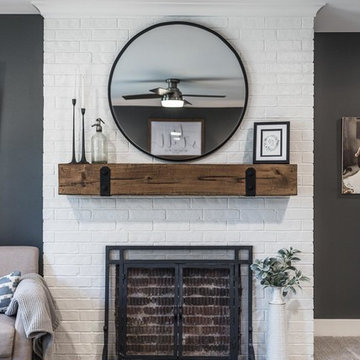
Großes Country Hauptschlafzimmer mit grauer Wandfarbe, Teppichboden, Kamin, Kaminumrandung aus Backstein und beigem Boden in Dallas
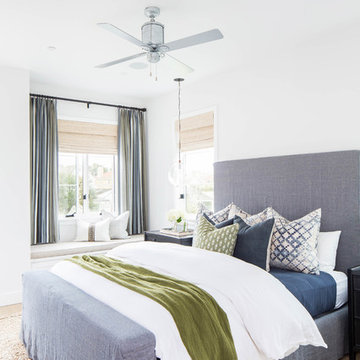
Build: Graystone Custom Builders, Interior Design: Blackband Design, Photography: Ryan Garvin
Mittelgroßes Maritimes Hauptschlafzimmer mit weißer Wandfarbe, braunem Holzboden, Kamin, Kaminumrandung aus Backstein und beigem Boden in Orange County
Mittelgroßes Maritimes Hauptschlafzimmer mit weißer Wandfarbe, braunem Holzboden, Kamin, Kaminumrandung aus Backstein und beigem Boden in Orange County
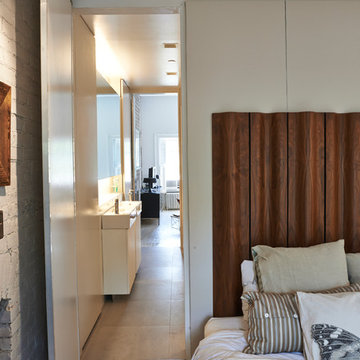
A painted pivot door separates the master bedroom from the bathroom which, in turn, leads to the front family room. Whitewashed wood floors and original whitewashed brink add a casual charm, texture and interest to the spaces. The back headboard is an Eames walnut wavy screen that helps to add both balance and tonal warmth.
Photo: Michel Arnaud
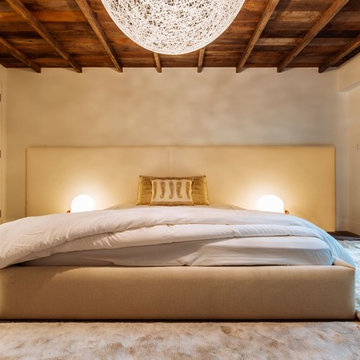
The master bedroom was designed to exude warmth and intimacy. The fireplace was updated to have a modern look, offset by painted, exposed brick. We designed a custom asymmetrical headboard that hung off the wall and extended to the encapsulate the width of the room. We selected three silk bamboo rugs of complimenting colors to overlap and surround the bed. This theme of layering: simple, monochromatic whites and creams makes its way around the room and draws attention to the warmth and woom at the floor and ceilings.
Schlafzimmer mit Kaminumrandung aus Backstein und beigem Boden Ideen und Design
1