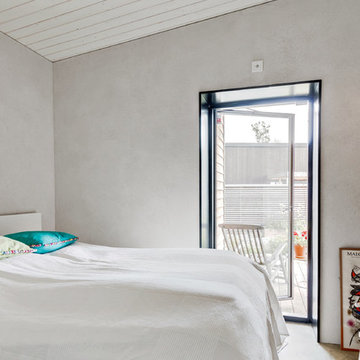Schlafzimmer mit Marmorboden und Betonboden Ideen und Design
Suche verfeinern:
Budget
Sortieren nach:Heute beliebt
1 – 20 von 7.675 Fotos
1 von 3
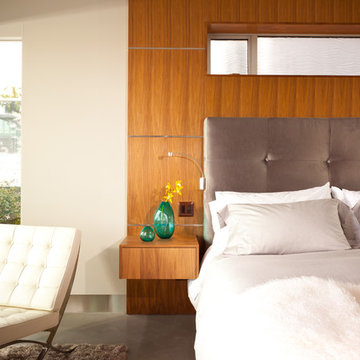
Situated on a challenging sloped lot, an elegant and modern home was achieved with a focus on warm walnut, stainless steel, glass and concrete. Each floor, named Sand, Sea, Surf and Sky, is connected by a floating walnut staircase and an elevator concealed by walnut paneling in the entrance.
The home captures the expansive and serene views of the ocean, with spaces outdoors that incorporate water and fire elements. Ease of maintenance and efficiency was paramount in finishes and systems within the home. Accents of Swarovski crystals illuminate the corridor leading to the master suite and add sparkle to the lighting throughout.
A sleek and functional kitchen was achieved featuring black walnut and charcoal gloss millwork, also incorporating a concealed pantry and quartz surfaces. An impressive wine cooler displays bottles horizontally over steel and walnut, spanning from floor to ceiling.
Features were integrated that capture the fluid motion of a wave and can be seen in the flexible slate on the contoured fireplace, Modular Arts wall panels, and stainless steel accents. The foyer and outer decks also display this sense of movement.
At only 22 feet in width, and 4300 square feet of dramatic finishes, a four car garage that includes additional space for the client's motorcycle, the Wave House was a productive and rewarding collaboration between the client and KBC Developments.
Featured in Homes & Living Vancouver magazine July 2012!
photos by Rob Campbell - www.robcampbellphotography
photos by Tony Puezer - www.brightideaphotography.com
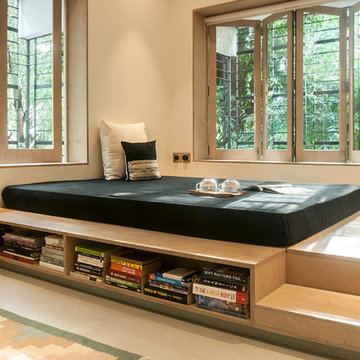
Sameer Tawde
Modernes Gästezimmer mit beigem Boden, beiger Wandfarbe und Betonboden in Mumbai
Modernes Gästezimmer mit beigem Boden, beiger Wandfarbe und Betonboden in Mumbai
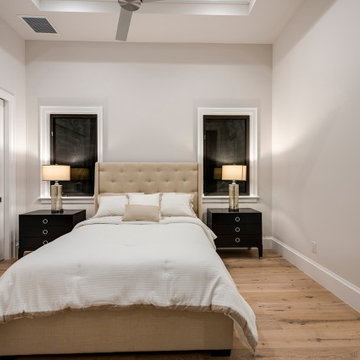
This coastal 4 bedroom house plan features 4 bathrooms, 2 half baths and a 3 car garage. Its design includes a slab foundation, CMU exterior walls, cement tile roof and a stucco finish. The dimensions are as follows: 74′ wide; 94′ deep and 27’3″ high. Features include an open floor plan and a covered lanai with fireplace and outdoor kitchen. Amenities include a great room, island kitchen with pantry, dining room and a study. The master bedroom includes 2 walk-in closets. The master bath features dual sinks, a vanity and a unique tub and shower design! Three bedrooms and 3 bathrooms are located on the opposite side of the house. There is also a pool bath.
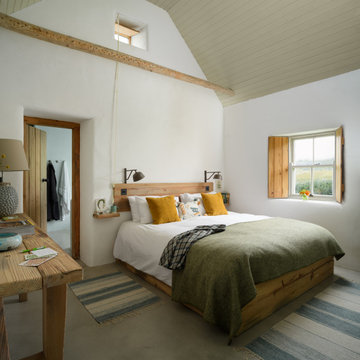
Mittelgroßes Maritimes Hauptschlafzimmer mit weißer Wandfarbe, Betonboden und grauem Boden in Sonstige
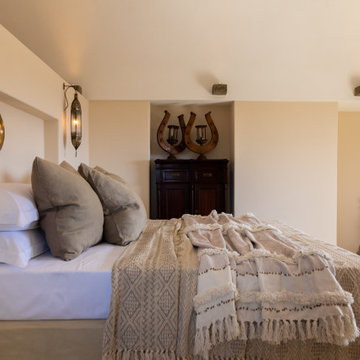
Geräumiges Asiatisches Hauptschlafzimmer mit beiger Wandfarbe, Betonboden, beigem Boden, gewölbter Decke und Wandgestaltungen in Sonstige

Mittelgroßes Modernes Schlafzimmer mit weißer Wandfarbe, Betonboden, weißem Boden, freigelegten Dachbalken und gewölbter Decke in Madrid
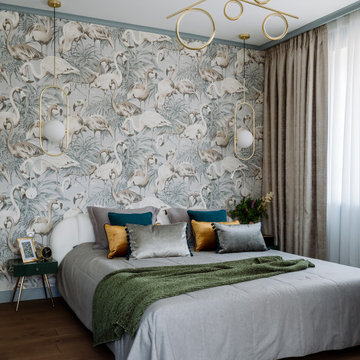
Modernes Hauptschlafzimmer mit grauer Wandfarbe, Marmorboden und Tapetenwänden in Moskau
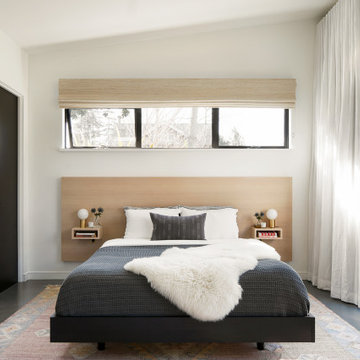
Schlafzimmer mit weißer Wandfarbe, Betonboden, grauem Boden und gewölbter Decke in San Francisco

Kleines Industrial Schlafzimmer mit weißer Wandfarbe, Betonboden, grauem Boden und gewölbter Decke in Paris
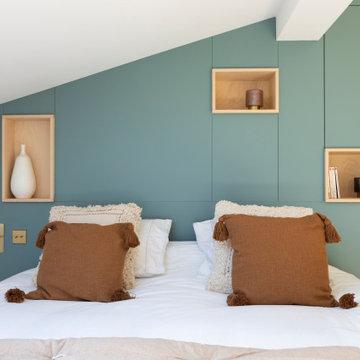
Un chambre parentale tout en douceur. Tête de lit sur mesure avec ses niches en bois. Les appliques ont été intégrées. Le bleu Farow & Ball apaise l'atmosphère. La tête de lit nous a permis de masquer un poteau porteur et d'intégrer des rangements pour un habillage sur mesure.
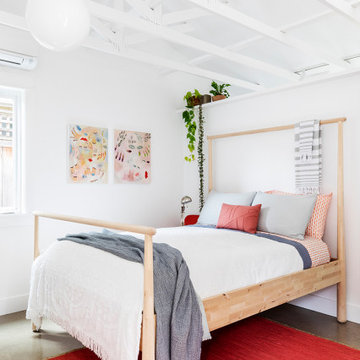
Converted from an existing Tuff Shed garage, the Beech Haus ADU welcomes short stay guests in the heart of the bustling Williams Corridor neighborhood.
Natural light dominates this self-contained unit, with windows on all sides, yet maintains privacy from the primary unit. Double pocket doors between the Living and Bedroom areas offer spatial flexibility to accommodate a variety of guests and preferences. And the open vaulted ceiling makes the space feel airy and interconnected, with a playful nod to its origin as a truss-framed garage.
A play on the words Beach House, we approached this space as if it were a cottage on the coast. Durable and functional, with simplicity of form, this home away from home is cozied with curated treasures and accents. We like to personify it as a vacationer: breezy, lively, and carefree.
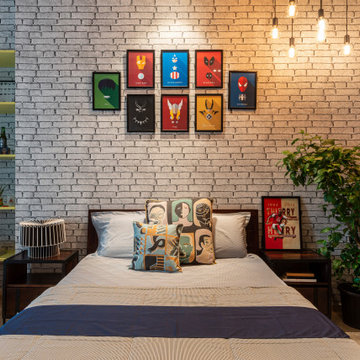
Industrial Schlafzimmer mit grauer Wandfarbe, Betonboden und grauem Boden in Mumbai
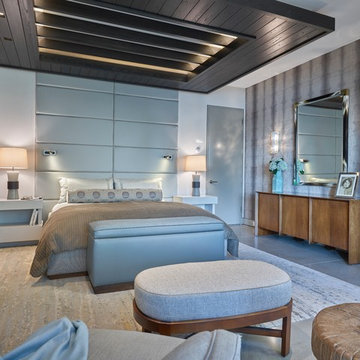
Mittelgroßes Modernes Hauptschlafzimmer ohne Kamin mit Betonboden, weißer Wandfarbe und grauem Boden in Sonstige
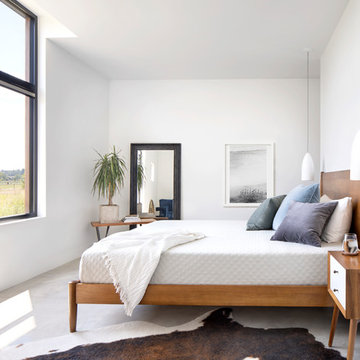
Gibeon Photography
Großes Nordisches Hauptschlafzimmer ohne Kamin mit weißer Wandfarbe, Betonboden und grauem Boden in Sonstige
Großes Nordisches Hauptschlafzimmer ohne Kamin mit weißer Wandfarbe, Betonboden und grauem Boden in Sonstige
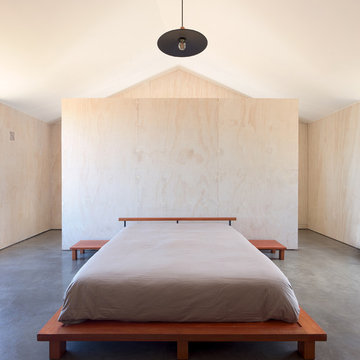
Felipe Fontecilla
Großes Modernes Hauptschlafzimmer mit weißer Wandfarbe, Betonboden und grauem Boden in Sonstige
Großes Modernes Hauptschlafzimmer mit weißer Wandfarbe, Betonboden und grauem Boden in Sonstige
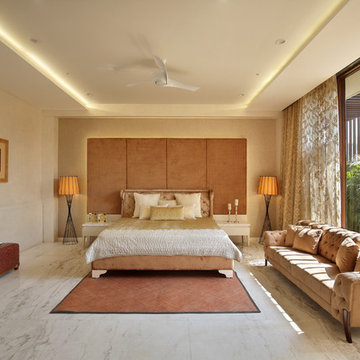
Mediterranes Hauptschlafzimmer mit beiger Wandfarbe, Marmorboden und beigem Boden in Ahmedabad
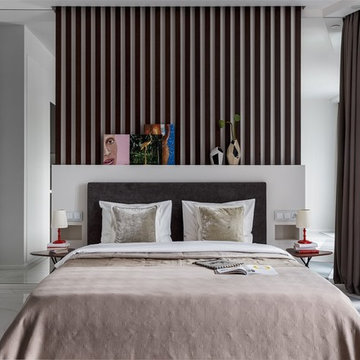
Фотограф:Сергей Красюк
Modernes Hauptschlafzimmer mit weißer Wandfarbe, Marmorboden und weißem Boden in Moskau
Modernes Hauptschlafzimmer mit weißer Wandfarbe, Marmorboden und weißem Boden in Moskau
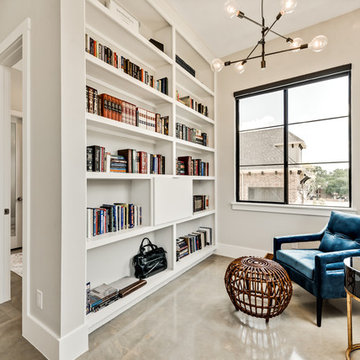
Retro Hauptschlafzimmer mit beiger Wandfarbe, Betonboden und beigem Boden in Dallas
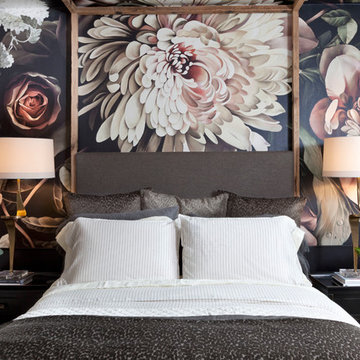
Emily Minton-Redfield
Mittelgroßes Eklektisches Gästezimmer ohne Kamin mit bunten Wänden, Betonboden und grauem Boden in Denver
Mittelgroßes Eklektisches Gästezimmer ohne Kamin mit bunten Wänden, Betonboden und grauem Boden in Denver
Schlafzimmer mit Marmorboden und Betonboden Ideen und Design
1
