Schlafzimmer
Suche verfeinern:
Budget
Sortieren nach:Heute beliebt
1 – 20 von 38 Fotos
1 von 3
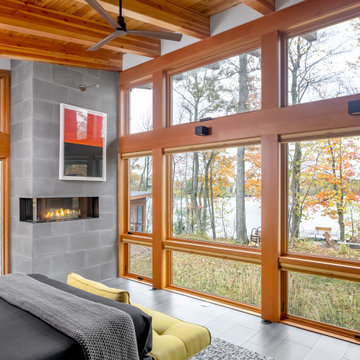
Mittelgroßes Rustikales Hauptschlafzimmer mit bunten Wänden, Porzellan-Bodenfliesen, Tunnelkamin, Kaminumrandung aus Beton, grauem Boden, freigelegten Dachbalken und Holzwänden in Minneapolis

We love this master bedroom's arched entryways, the double-sided fireplace, fireplace mantels, and wood floors.
Großes Mediterranes Hauptschlafzimmer mit weißer Wandfarbe, dunklem Holzboden, Tunnelkamin, gefliester Kaminumrandung, braunem Boden und freigelegten Dachbalken in Phoenix
Großes Mediterranes Hauptschlafzimmer mit weißer Wandfarbe, dunklem Holzboden, Tunnelkamin, gefliester Kaminumrandung, braunem Boden und freigelegten Dachbalken in Phoenix

Großes Landhausstil Hauptschlafzimmer mit grauer Wandfarbe, Teppichboden, Tunnelkamin, gefliester Kaminumrandung, grauem Boden, freigelegten Dachbalken und Holzdielenwänden in Denver

The master bedroom was designed to exude warmth and intimacy. The fireplace was updated to have a modern look, offset by painted, exposed brick. We designed a custom asymmetrical headboard that hung off the wall and extended to the encapsulate the width of the room. We selected three silk bamboo rugs of complimenting colors to overlap and surround the bed. This theme of layering: simple, monochromatic whites and creams makes its way around the room and draws attention to the warmth and woom at the floor and ceilings.
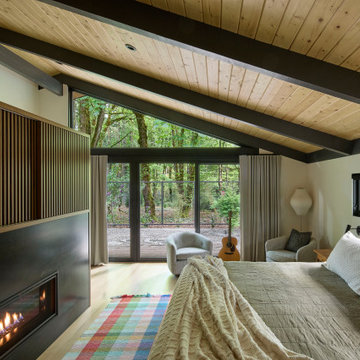
Mid-Century Hauptschlafzimmer mit hellem Holzboden, Tunnelkamin, Kaminumrandung aus Metall und freigelegten Dachbalken in Portland

Exposed beams, a double-sided fireplace, vaulted ceilings, double entry doors, wood floors, and a custom chandelier.
Geräumiges Uriges Hauptschlafzimmer mit weißer Wandfarbe, dunklem Holzboden, Tunnelkamin, Kaminumrandung aus Stein, braunem Boden und freigelegten Dachbalken in Phoenix
Geräumiges Uriges Hauptschlafzimmer mit weißer Wandfarbe, dunklem Holzboden, Tunnelkamin, Kaminumrandung aus Stein, braunem Boden und freigelegten Dachbalken in Phoenix
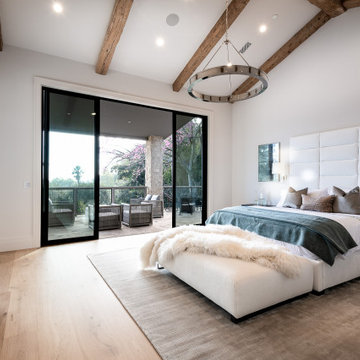
Großes Landhausstil Hauptschlafzimmer mit weißer Wandfarbe, hellem Holzboden, Tunnelkamin, Kaminumrandung aus gestapelten Steinen, beigem Boden, freigelegten Dachbalken und Wandpaneelen in Los Angeles
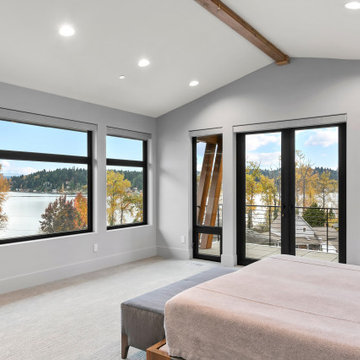
Geräumiges Modernes Hauptschlafzimmer mit grauer Wandfarbe, Teppichboden, Tunnelkamin, grauem Boden und freigelegten Dachbalken in Seattle

The Sonoma Farmhaus project was designed for a cycling enthusiast with a globally demanding professional career, who wanted to create a place that could serve as both a retreat of solitude and a hub for gathering with friends and family. Located within the town of Graton, California, the site was chosen not only to be close to a small town and its community, but also to be within cycling distance to the picturesque, coastal Sonoma County landscape.
Taking the traditional forms of farmhouse, and their notions of sustenance and community, as inspiration, the project comprises an assemblage of two forms - a Main House and a Guest House with Bike Barn - joined in the middle by a central outdoor gathering space anchored by a fireplace. The vision was to create something consciously restrained and one with the ground on which it stands. Simplicity, clear detailing, and an innate understanding of how things go together were all central themes behind the design. Solid walls of rammed earth blocks, fabricated from soils excavated from the site, bookend each of the structures.
According to the owner, the use of simple, yet rich materials and textures...“provides a humanness I’ve not known or felt in any living venue I’ve stayed, Farmhaus is an icon of sustenance for me".

Großes Retro Hauptschlafzimmer mit schwarzer Wandfarbe, hellem Holzboden, Tunnelkamin, Kaminumrandung aus Stein, braunem Boden und freigelegten Dachbalken in Denver
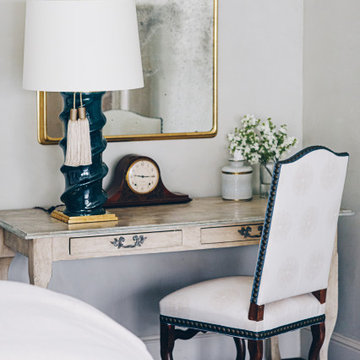
Großes Hauptschlafzimmer mit grüner Wandfarbe, dunklem Holzboden, Tunnelkamin, Kaminumrandung aus Stein, braunem Boden und freigelegten Dachbalken in Houston
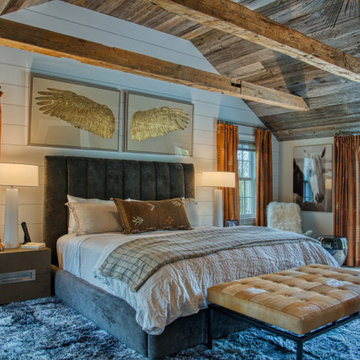
Luxury master bedroom with rough luxe style. Features a marble fireplace, reclaimed wood ceiling and beams, shiplap walls, and custom furniture. Kelly Wearstler Chandelier adds a modern touch to this design mix.
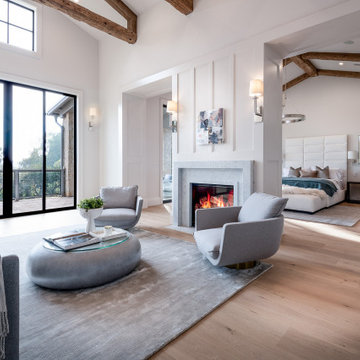
Großes Landhausstil Hauptschlafzimmer mit weißer Wandfarbe, hellem Holzboden, Tunnelkamin, Kaminumrandung aus gestapelten Steinen, beigem Boden, freigelegten Dachbalken und Wandpaneelen in Los Angeles
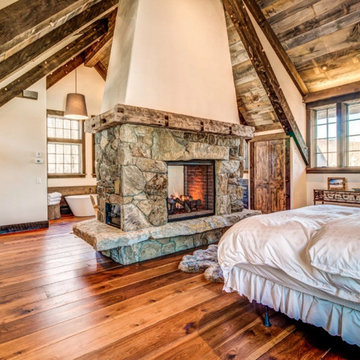
This airy Ski House in West Dover, Vermont features a coffered barnboard ceiling and Character Grade Hickory plank flooring with a dark, weathered finish.
Flooring: Character Hickory Flooring, Mixed 6″, 7″ 8″ & 9″ Widths
Finish: Custom Minwax Honey Stain w/ VNC Satin Finish
Design: NK Home Interior Design
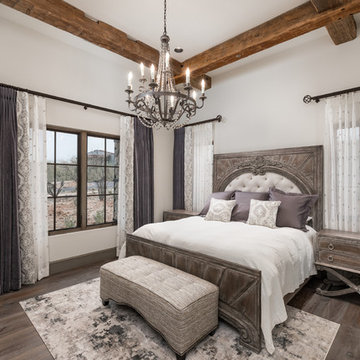
Guest bedrooms exposed beams, wood floors, custom window treatments, and chandelier.
Geräumiges Rustikales Hauptschlafzimmer mit weißer Wandfarbe, dunklem Holzboden, Tunnelkamin, Kaminumrandung aus Stein, braunem Boden und freigelegten Dachbalken in Phoenix
Geräumiges Rustikales Hauptschlafzimmer mit weißer Wandfarbe, dunklem Holzboden, Tunnelkamin, Kaminumrandung aus Stein, braunem Boden und freigelegten Dachbalken in Phoenix
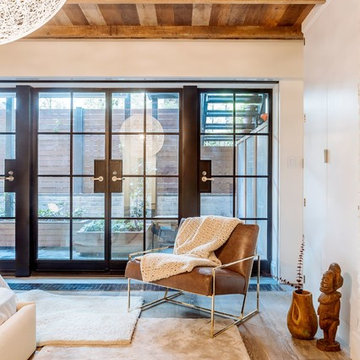
The master bedroom was designed to exude warmth and intimacy. The fireplace was updated to have a modern look, offset by painted, exposed brick. We designed a custom asymmetrical headboard that hung off the wall and extended to the encapsulate the width of the room. We selected three silk bamboo rugs of complimenting colors to overlap and surround the bed. This theme of layering: simple, monochromatic whites and creams makes its way around the room and draws attention to the warmth and woom at the floor and ceilings.
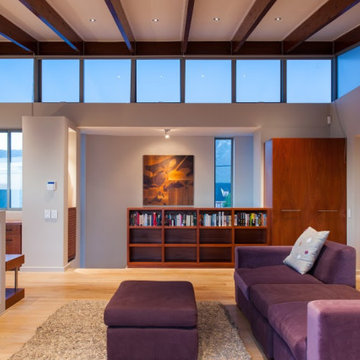
Master bedroom living area with clerestorey lights lifting to to the North Sun
Großes Maritimes Hauptschlafzimmer mit beiger Wandfarbe, hellem Holzboden, Tunnelkamin, verputzter Kaminumrandung, beigem Boden und freigelegten Dachbalken in Sonstige
Großes Maritimes Hauptschlafzimmer mit beiger Wandfarbe, hellem Holzboden, Tunnelkamin, verputzter Kaminumrandung, beigem Boden und freigelegten Dachbalken in Sonstige
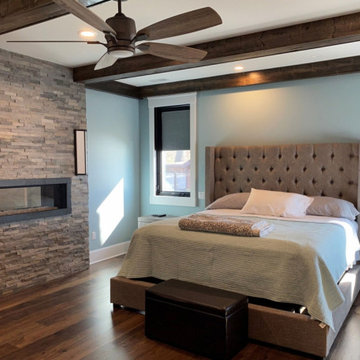
Großes Klassisches Hauptschlafzimmer mit blauer Wandfarbe, dunklem Holzboden, Tunnelkamin, Kaminumrandung aus Stein, braunem Boden und freigelegten Dachbalken in Milwaukee
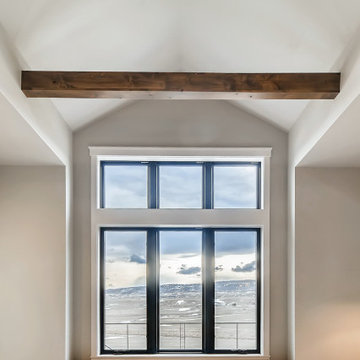
Großes Landhausstil Hauptschlafzimmer mit grauer Wandfarbe, Teppichboden, Tunnelkamin, gefliester Kaminumrandung, grauem Boden, freigelegten Dachbalken und Holzdielenwänden in Denver
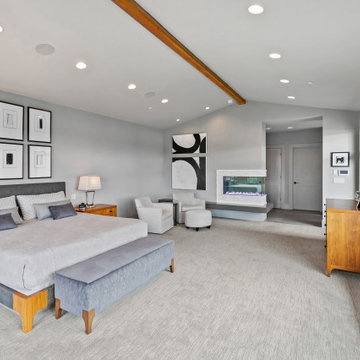
Geräumiges Modernes Hauptschlafzimmer mit grauer Wandfarbe, Teppichboden, Tunnelkamin, grauem Boden und freigelegten Dachbalken in Seattle
1