Schlafzimmer mit gebeiztem Holzboden und Marmorboden Ideen und Design
Suche verfeinern:
Budget
Sortieren nach:Heute beliebt
1 – 20 von 5.177 Fotos
1 von 3
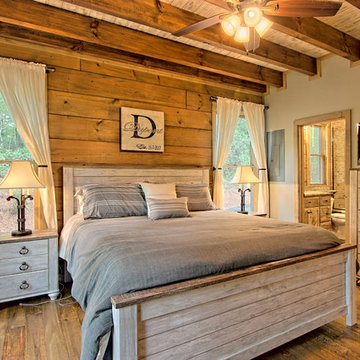
Kurtis Miller Photography, kmpics.com
Rustic Master bedroom with distressed white ceiling contrasted by dark stained wooden beams. Ship lap log walls, rustic circle sawn flooring.
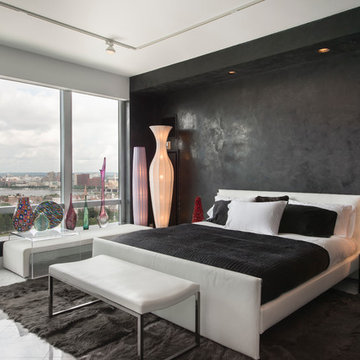
Located in one of the Ritz residential towers in Boston, the project was a complete renovation. The design and scope of work included the entire residence from marble flooring throughout, to movement of walls, new kitchen, bathrooms, all furnishings, lighting, closets, artwork and accessories. Smart home sound and wifi integration throughout including concealed electronic window treatments.
The challenge for the final project design was multifaceted. First and foremost to maintain a light, sheer appearance in the main open areas, while having a considerable amount of seating for living, dining and entertaining purposes. All the while giving an inviting peaceful feel,
and never interfering with the view which was of course the piece de resistance throughout.
Bringing a unique, individual feeling to each of the private rooms to surprise and stimulate the eye while navigating through the residence was also a priority and great pleasure to work on, while incorporating small details within each room to bind the flow from area to area which would not be necessarily obvious to the eye, but palpable in our minds in a very suttle manner. The combination of luxurious textures throughout brought a third dimension into the environments, and one of the many aspects that made the project so exceptionally unique, and a true pleasure to have created. Reach us www.themorsoncollection.com
Photography by Elevin Studio.
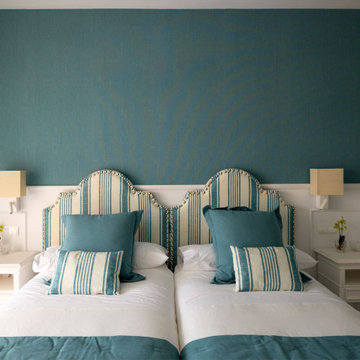
Großes Klassisches Gästezimmer ohne Kamin mit blauer Wandfarbe, Marmorboden, grauem Boden und Tapetenwänden in Malaga
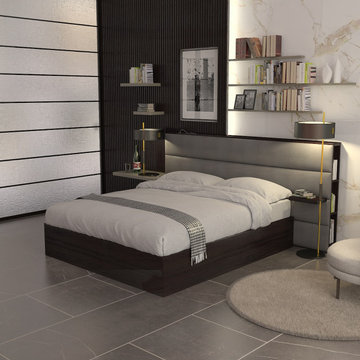
Parete letto rivestita sulla destra in marmo di calacatta gold, sul lato sinistro con una paretina in legno wengè rifinita con listelli verticali da cui, lateralmente, esce un fascio di luce che illumina un gruppo di tre mensole di colore grigio. La testata, sempre in wengè, contiene un porta oggetti sul lato superiore, e una libreria a giorno sul lato destro.
Frontalmente è imbottita e rivestita in pelle. Il giroletto realizzato in wengè contiene un cassone contenitore. Sulla sx una vetrata separa la cabina armadio.
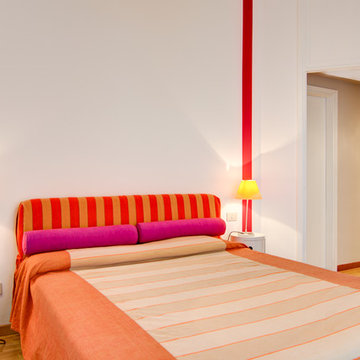
greg abbate
Modernes Hauptschlafzimmer mit weißer Wandfarbe, gebeiztem Holzboden und beigem Boden in Mailand
Modernes Hauptschlafzimmer mit weißer Wandfarbe, gebeiztem Holzboden und beigem Boden in Mailand
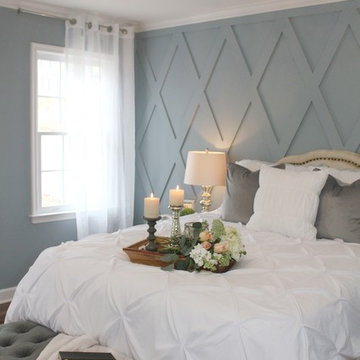
Gorgeous custom bedroom wall! Done by our amazing crew at CHC Homes!
Mittelgroßes Landhausstil Hauptschlafzimmer ohne Kamin mit grauer Wandfarbe, gebeiztem Holzboden und braunem Boden in Raleigh
Mittelgroßes Landhausstil Hauptschlafzimmer ohne Kamin mit grauer Wandfarbe, gebeiztem Holzboden und braunem Boden in Raleigh
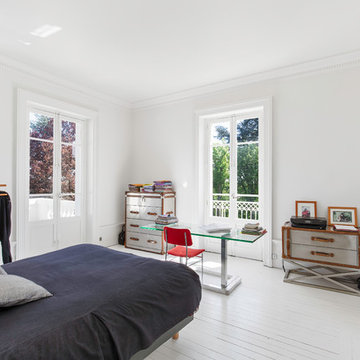
@Florian Peallat
Klassisches Schlafzimmer mit weißer Wandfarbe, gebeiztem Holzboden und weißem Boden in Lyon
Klassisches Schlafzimmer mit weißer Wandfarbe, gebeiztem Holzboden und weißem Boden in Lyon
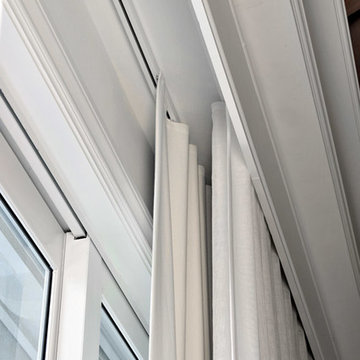
Großes Modernes Hauptschlafzimmer ohne Kamin mit weißer Wandfarbe, Marmorboden und beigem Boden in Miami
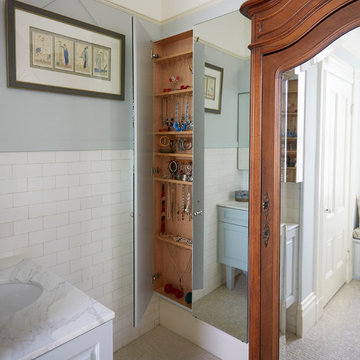
Mike Kaskel
Mittelgroßes Klassisches Hauptschlafzimmer mit gelber Wandfarbe, Marmorboden und grünem Boden in San Francisco
Mittelgroßes Klassisches Hauptschlafzimmer mit gelber Wandfarbe, Marmorboden und grünem Boden in San Francisco
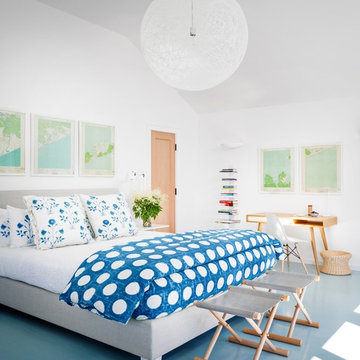
Großes Maritimes Hauptschlafzimmer ohne Kamin mit weißer Wandfarbe, gebeiztem Holzboden und blauem Boden in New York
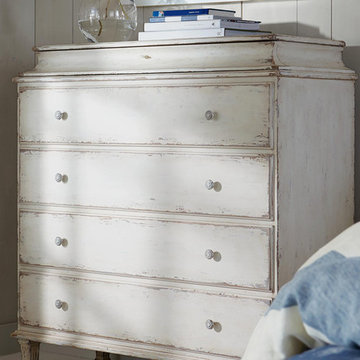
Ethan Allen Global Inc
Mittelgroßes Maritimes Hauptschlafzimmer mit weißer Wandfarbe und gebeiztem Holzboden in Orlando
Mittelgroßes Maritimes Hauptschlafzimmer mit weißer Wandfarbe und gebeiztem Holzboden in Orlando
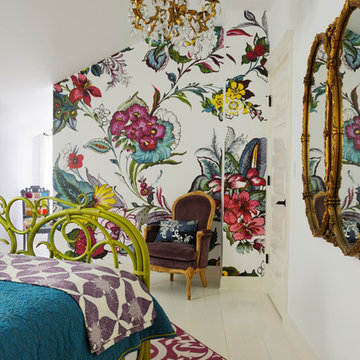
Floral Mural - Eijffinger pattern Ibiza,
Vintage Chandelier and Mirror,
Anthropologie green wicker Bed
Photography: anthonymasterson.com
Kleines Eklektisches Gästezimmer mit weißer Wandfarbe und gebeiztem Holzboden in Nashville
Kleines Eklektisches Gästezimmer mit weißer Wandfarbe und gebeiztem Holzboden in Nashville
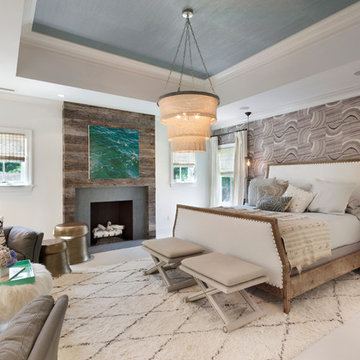
Mittelgroßes Klassisches Hauptschlafzimmer mit bunten Wänden, Kamin, gebeiztem Holzboden und Kaminumrandung aus Holz in New York
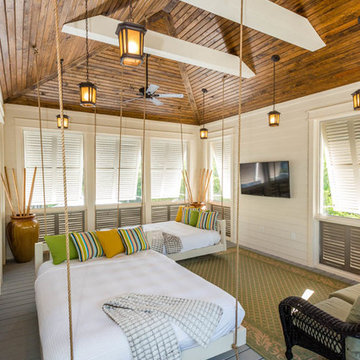
Found along the Emerald Coast of Northwest Florida, Seagrove Beach is a mile-and-a-half beach that encircles a small cove and lures visitors with its beauty and serenity. Watercolor was named for the thick grove of windswept trees that surround it.
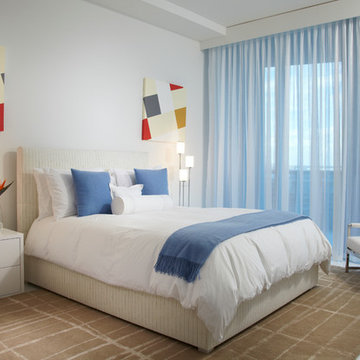
Modern Guest Bedroom, Miami Beach.
Ocean front, Luxury home in Miami Beach.
Projects by J Design Group, Your friendly Interior designers firm in Miami, FL. at your service.
AVENTURA MAGAZINE selected our client’s luxury 5000 Sf ocean front apartment in Miami Beach, to publish it in their issue and they Said:
Story by Linda Marx, Photography by Daniel Newcomb
Light & Bright
New York snowbirds redesigned their Miami Beach apartment to take advantage of the tropical lifestyle.
New York snowbirds redesigned their Miami Beach apartment to take advantage of the tropical lifestyle.
WHEN INTERIOR DESIGNER JENNIFER CORREDOR was asked to recreate a four-bedroom, six-bath condominium at The Bath Club in Miami Beach, she seized the opportunity to open the rooms and better utilize the vast ocean views.
In five months last year, the designer transformed a dark and closed 5,000-square-foot unit located on a high floor into a series of sweeping waterfront spaces and updated the well located apartment into a light and airy retreat for a sports-loving family of five.
“They come down from New York every other weekend and wanted to make their waterfront home a series of grand open spaces,” says Jennifer Corrredor, of the J. Design Group in Miami, a firm specializing in modern and contemporary interiors. “Since many of the rooms face the ocean, it made sense to open and lighten up the home, taking advantage of the awesome views of the sea and the bay.”
The designer used 40 x 40 all white tile throughout the apartment as a clean base. This way, her sophisticated use of color would stand out and bring the outdoors in.
The close-knit family members—two parents and three boys in college—like to do things together. But there were situations to overcome in the process of modernizing and opening the space. When Jennifer Corredor was briefed on their desires, nothing seemed too daunting. The confident designer was ready to delve in. For example, she fixed an area at the front door
that was curved. “The wood was concave so I straightened it out,” she explains of a request from the clients. “It was an obstacle that I overcame as part of what I do in a redesign. I don’t consider it a difficult challenge. Improving what I see is part of the process.”
She also tackled the kitchen with gusto by demolishing a wall. The kitchen had formerly been enclosed, which was a waste of space and poor use of available waterfront ambience. To create a grand space linking the kitchen to the living room and dining room area, something had to go. Once the wall was yesterday’s news, she relocated the refrigerator and freezer (two separate appliances) to the other side of the room. This change was a natural functionality in the new open space. “By tearing out the wall, the family has a better view of the kitchen from the living and dining rooms,” says Jennifer Corredor, who also made it easier to walk in and out of one area and into the other. “The views of the larger public space and the surrounding water are breathtaking.
Opening it up changed everything.”
They clients can now see the kitchen from the living and dining areas, and at the same time, dwell in an airy and open space instead of feeling stuck in a dark enclosed series of rooms. In fact, the high-top bar stools that Jennifer Corredor selected for the kitchen can be twirled around to use for watching TV in the living room.
In keeping with the theme of moving seamlessly from one room to the other, Corredor designed a subtle wall of glass in the living room along with lots of comfortable seating. This way, all family members feel at ease while relaxing, talking, or watching sporting events on the large flat screen television. “For this room, I wanted more open space, light and a supreme airy feeling,” she says. “With the glass design making a statement, it quickly became the star of the show.”…….
….. To add texture and depth, Jennifer Corredor custom created wood doors here, and in other areas of the home. They provide a nice contrast to the open Florida tropical feel. “I added character to the openness by using exotic cherry wood,” she says. “I repeated this throughout the home and it works well.”
Known for capturing the client’s vision while adding her own innovative twists, Jennifer Corredor lightened the family room, giving it a contemporary and modern edge with colorful art and matching throw pillows on the sofas. She added a large beige leather ottoman as the center coffee table in the room. This round piece was punctuated with a bold-toned flowering plant atop. It effortlessly matches the pillows and colors of the contemporary canvas.
Jennifer Corredor also gutted all of the bathrooms, resulting in a major redesign of the master. She jettisoned the whirlpool and created the dazzling illusion of a floating tub. From an area where there were two toilets, she eliminated one to make a grand rectangular shower, which became an overall showpiece. The master bath went from being just a functional water closet to a sophisticated spa-like space. “The client said I was ‘delicious’ after seeing the change,” laughed Jennifer Corredor, who emphasized that her clients love their part-time life in South Florida more each time they come down. Even when the husband has to work from their Miami Beach digs, he is surrounded by tropical beauty. For instance, there are times when the master bedroom must double as the husband’s home office.
The room had to be large enough to accommodate a working space for this purpose. So Jennifer Corredor placed an appropriate table near the window and across from the king-size bed. “No blocking of the amazing water view was necessary,” she says. “I kept an open space with a lot of white so It functions well and the work space fits right in.” She repeated the bold modern art in the room as well as in the guest bedroom, which also has a workspace for the sons when they are home from school and need to study.
The designer is still happy and glowing with the results of her toil in this apartment. She gets a “spiritual feeling” when she walks inside. “It is so peaceful and serene, with subtle hints of explosive statements,” she says. “The entire space is open, yet anchored by the warmth of the exotic woods.” The client wrote Jennifer Corredor a letter at the end of the project congratulating her on a
job well done. She revealed that owning a Miami Beach home was her husband’s dream 30 years ago. “Now we have a quality perfect yet practical home,” she wrote to the designer. “You solved the challenges, and the end
result far exceeds our expectations. We love it.”
Thanks for your interest in our Contemporary Interior Design projects and if you have any question please do not hesitate to ask us.
http://www.JDesignGroup.com
305.444.4611
Modern Interior designer Miami. Contemporary
Miami
Miami Interior Designers
Miami Interior Designer
Interior Designers Miami
Interior Designer Miami
Modern Interior Designers
Modern Interior Designer
Modern interior decorators
Modern interior decorator
Contemporary Interior Designers
Contemporary Interior Designer
Interior design decorators
Interior design decorator
Interior Decoration and Design
Black Interior Designers
Black Interior Designer
Interior designer
Interior designers
Interior design decorators
Interior design decorator
Home interior designers
Home interior designer
Interior design companies
Interior decorators
Interior decorator
Decorators
Decorator
Miami Decorators
Miami Decorator
Decorators Miami
Decorator Miami
Interior Design Firm
Interior Design Firms
Interior Designer Firm
Interior Designer Firms
Interior design
Interior designs
home decorators
Interior decorating Miami
Best Interior Designers.
225 Malaga Ave.
Coral Gable, FL 33134
http://www.JDesignGroup.com
305.444.4611
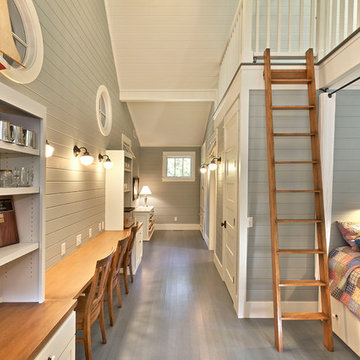
Photos done by Jason Hulet of Hulet Photography
Maritimes Schlafzimmer mit gebeiztem Holzboden in Sonstige
Maritimes Schlafzimmer mit gebeiztem Holzboden in Sonstige
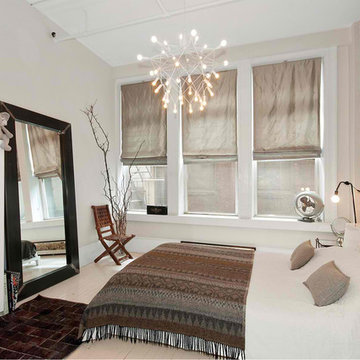
the rear of the open loft was divided and separated off from the main space to great two bedrooms. the dividing wall has a glass transom to allow as much light to travel between the spaces as possible. the master bedroom has an exposed brick wall. in the bedrooms the hardwood floors were painted white for some differentiation.
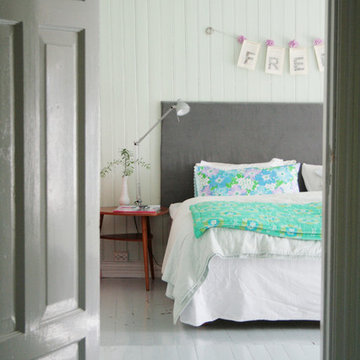
Stilmix Schlafzimmer mit grüner Wandfarbe, gebeiztem Holzboden und grauem Boden in Sonstige
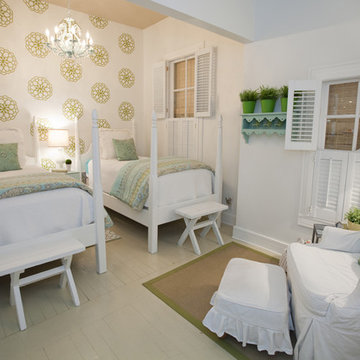
Twin beds with bold graphic flower wall
Landhaus Gästezimmer ohne Kamin mit weißer Wandfarbe und gebeiztem Holzboden in Austin
Landhaus Gästezimmer ohne Kamin mit weißer Wandfarbe und gebeiztem Holzboden in Austin
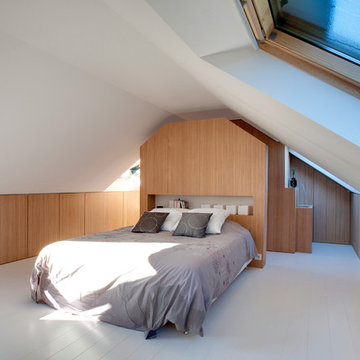
Attic bedroom design by Andrea Mosca, Architect, Paris France
Großes Modernes Schlafzimmer ohne Kamin mit weißer Wandfarbe und gebeiztem Holzboden in Paris
Großes Modernes Schlafzimmer ohne Kamin mit weißer Wandfarbe und gebeiztem Holzboden in Paris
Schlafzimmer mit gebeiztem Holzboden und Marmorboden Ideen und Design
1