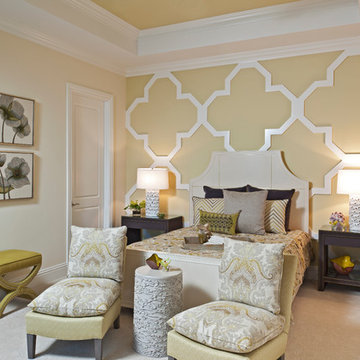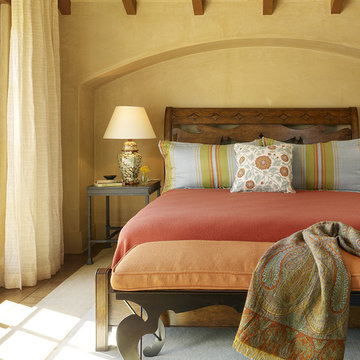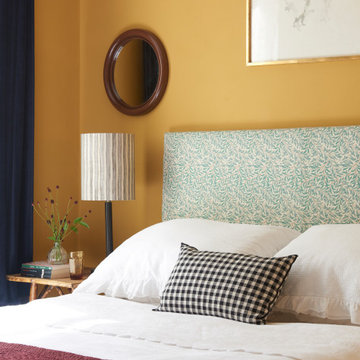Schlafzimmer mit gelber Wandfarbe Ideen und Design
Suche verfeinern:
Budget
Sortieren nach:Heute beliebt
1 – 20 von 6.540 Fotos
1 von 2
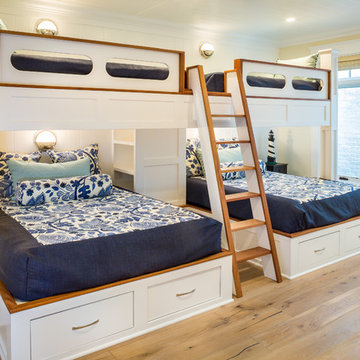
Bunkroom in the basement with large windows in the light well. Bunkrooms are a specialty of Flagg Coastal Homes. In this room Flagg designed full beds over queen beds at a 90-degree angle.
Owen McGoldrick
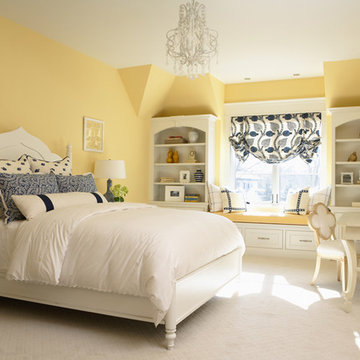
2011 ASID Award Winning Design
This 10,000 square foot home was built for a family who prized entertaining and wine, and who wanted a home that would serve them for the rest of their lives. Our goal was to build and furnish a European-inspired home that feels like ‘home,’ accommodates parties with over one hundred guests, and suits the homeowners throughout their lives.
We used a variety of stones, millwork, wallpaper, and faux finishes to compliment the large spaces & natural light. We chose furnishings that emphasize clean lines and a traditional style. Throughout the furnishings, we opted for rich finishes & fabrics for a formal appeal. The homes antiqued chandeliers & light-fixtures, along with the repeating hues of red & navy offer a formal tradition.
Of the utmost importance was that we create spaces for the homeowners lifestyle: wine & art collecting, entertaining, fitness room & sauna. We placed fine art at sight-lines & points of interest throughout the home, and we create rooms dedicated to the homeowners other interests.
Interior Design & Furniture by Martha O'Hara Interiors
Build by Stonewood, LLC
Architecture by Eskuche Architecture
Photography by Susan Gilmore
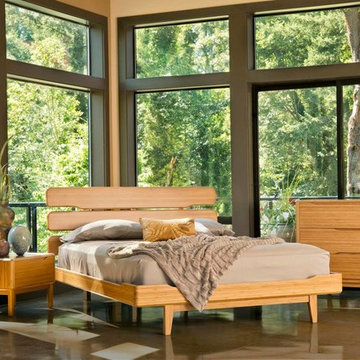
Mittelgroßes Modernes Hauptschlafzimmer mit gelber Wandfarbe und Teppichboden in Denver
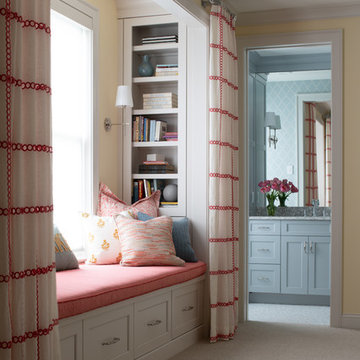
This East Coast shingle style traditional home encapsulates many design details and state-of-the-art technology. Mingle's custom designed cabinetry is on display throughout Stonewood’s 2018 Artisan Tour home. In addition to the kitchen and baths, our beautiful built-in cabinetry enhances the master bedroom, library, office, and even the porch. The Studio M Interiors team worked closely with the client to design, furnish and accessorize spaces inspired by east coast charm. The clean, traditional white kitchen features Dura Supreme inset cabinetry with a variety of storage drawer and cabinet accessories including fully integrated refrigerator and freezer and dishwasher doors and wine refrigerator. The scullery is right off the kitchen featuring inset glass door cabinetry and stacked appliances. The master suite displays a beautiful custom wall entertainment center and the master bath features two custom matching vanities and a freestanding bathtub and walk-in steam shower. The main level laundry room has an abundance of cabinetry for storage space and two custom drying nooks as well. The outdoor space off the main level highlights NatureKast outdoor cabinetry and is the perfect gathering space to entertain and take in the outstanding views of Lake Minnetonka. The upstairs showcases two stunning ½ bath vanities, a double his/hers office, and an exquisite library. The lower level features a bar area, two ½ baths, in home movie theatre with custom seating, a reading nook with surrounding bookshelves, and custom wine cellar. Two additional mentions are the large garage space and dog wash station and lower level work room, both with sleek, built-to-last custom cabinetry.
Scott Amundson Photography, LLC
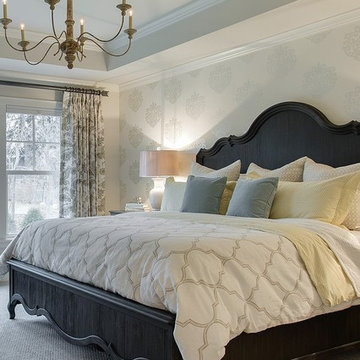
Großes Klassisches Hauptschlafzimmer ohne Kamin mit gelber Wandfarbe und Teppichboden in Minneapolis

Extensive valley and mountain views inspired the siting of this simple L-shaped house that is anchored into the landscape. This shape forms an intimate courtyard with the sweeping views to the south. Looking back through the entry, glass walls frame the view of a significant mountain peak justifying the plan skew.
The circulation is arranged along the courtyard in order that all the major spaces have access to the extensive valley views. A generous eight-foot overhang along the southern portion of the house allows for sun shading in the summer and passive solar gain during the harshest winter months. The open plan and generous window placement showcase views throughout the house. The living room is located in the southeast corner of the house and cantilevers into the landscape affording stunning panoramic views.
Project Year: 2012
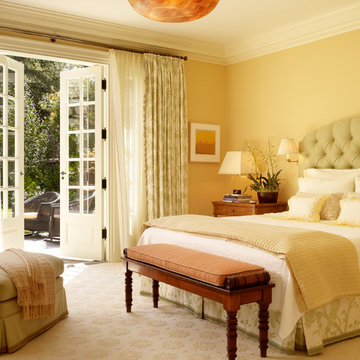
Schlafzimmer mit gelber Wandfarbe, Teppichboden und beigem Boden in San Francisco
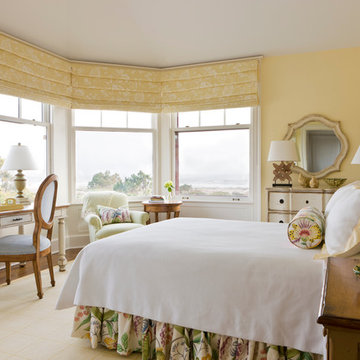
Mittelgroßes Klassisches Gästezimmer ohne Kamin mit gelber Wandfarbe, braunem Holzboden und braunem Boden in Charleston
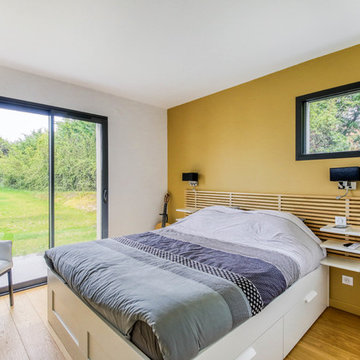
Modernes Schlafzimmer mit gelber Wandfarbe, braunem Holzboden und braunem Boden in Marseille
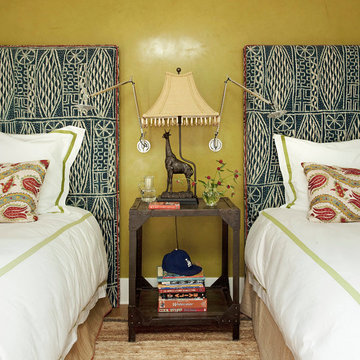
Nothing beats old textiles for headboards.
Mittelgroßes Klassisches Gästezimmer ohne Kamin mit gelber Wandfarbe und braunem Holzboden in New York
Mittelgroßes Klassisches Gästezimmer ohne Kamin mit gelber Wandfarbe und braunem Holzboden in New York
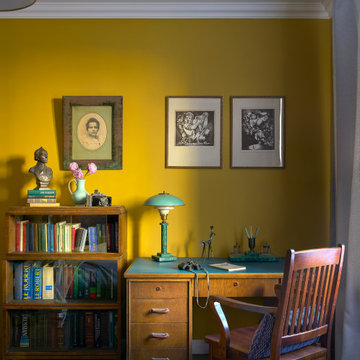
Рабочий стол в спальне принадлежал ещё отцу хозяина. «Стол отреставрировали и поменяли покрытие на столешнице, — говорит дизайнер. На стене — фото Натальи Николаевны, прабабушки хозяина квартиры. Над столом — офорты Виталия Воловича из серии «Исландские и ирландские саги» «Поющий скальд» и «Сага: Сватовство к Эмер: Герой, идущий по тропе чудовищ». На столе — скульптура Алексея Потоскуева «Конь».
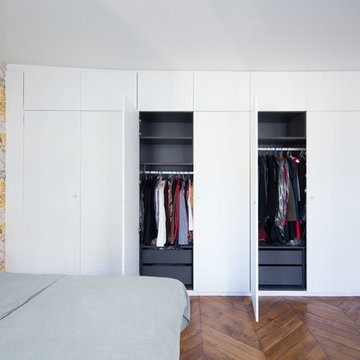
Philippe Billard
Modernes Schlafzimmer mit braunem Holzboden, braunem Boden und gelber Wandfarbe in Paris
Modernes Schlafzimmer mit braunem Holzboden, braunem Boden und gelber Wandfarbe in Paris

Photography by Lucas Henning.
Kleines Modernes Schlafzimmer im Loft-Style mit gelber Wandfarbe, Porzellan-Bodenfliesen, Tunnelkamin, Kaminumrandung aus Stein und beigem Boden in Seattle
Kleines Modernes Schlafzimmer im Loft-Style mit gelber Wandfarbe, Porzellan-Bodenfliesen, Tunnelkamin, Kaminumrandung aus Stein und beigem Boden in Seattle
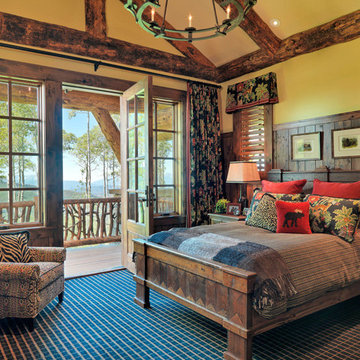
Rustikales Gästezimmer mit gelber Wandfarbe, Teppichboden und buntem Boden in Boston
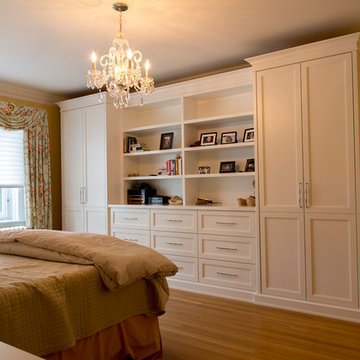
Mittelgroßes Klassisches Hauptschlafzimmer ohne Kamin mit gelber Wandfarbe, hellem Holzboden und beigem Boden in Toronto
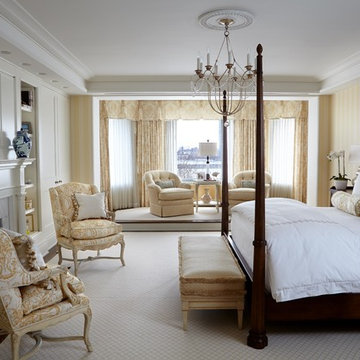
Take in the view of the East River! This spectacular Master suite designed by Deborah Leamann is sheathed in a beautiful french floral toile. The doors above the fireplace hide the television. Photography by Keith Scott Morton
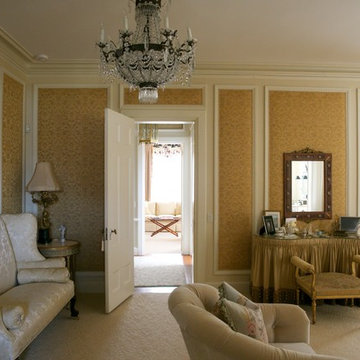
Cheryl Richards
Geräumiges Klassisches Hauptschlafzimmer mit gelber Wandfarbe, Teppichboden, Kamin und Kaminumrandung aus Stein in Providence
Geräumiges Klassisches Hauptschlafzimmer mit gelber Wandfarbe, Teppichboden, Kamin und Kaminumrandung aus Stein in Providence
Schlafzimmer mit gelber Wandfarbe Ideen und Design
1
