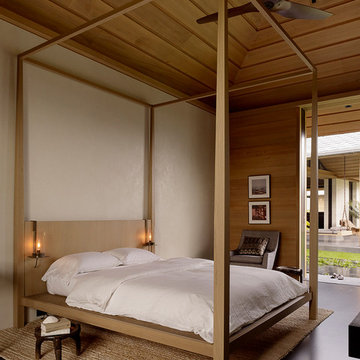Schlafzimmer mit beiger Wandfarbe und grauer Wandfarbe Ideen und Design
Suche verfeinern:
Budget
Sortieren nach:Heute beliebt
1 – 20 von 149.830 Fotos
1 von 3

Celtic Construction
Landhaus Schlafzimmer mit grauer Wandfarbe, braunem Holzboden und braunem Boden in Sonstige
Landhaus Schlafzimmer mit grauer Wandfarbe, braunem Holzboden und braunem Boden in Sonstige

Chattanooga, TN interior design project with overall goal to update the primary bedroom with a neutral color palette to create a calm sanctuary.
Großes Klassisches Hauptschlafzimmer mit grauer Wandfarbe, braunem Holzboden, Kamin und Kaminumrandung aus Stein in Sonstige
Großes Klassisches Hauptschlafzimmer mit grauer Wandfarbe, braunem Holzboden, Kamin und Kaminumrandung aus Stein in Sonstige
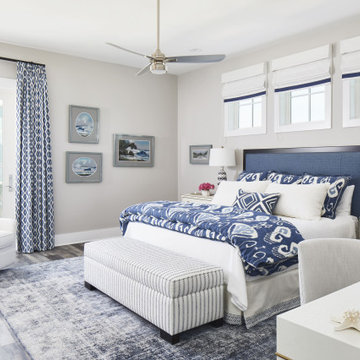
Port Aransas Beach House, master bedroom 1
Mittelgroßes Maritimes Hauptschlafzimmer mit grauer Wandfarbe, Vinylboden und braunem Boden in Sonstige
Mittelgroßes Maritimes Hauptschlafzimmer mit grauer Wandfarbe, Vinylboden und braunem Boden in Sonstige
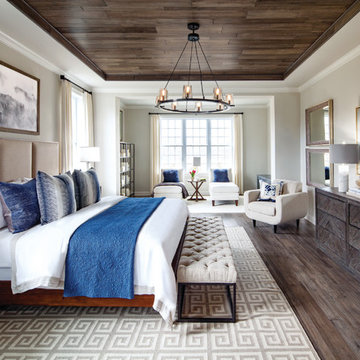
Klassisches Hauptschlafzimmer ohne Kamin mit beiger Wandfarbe und dunklem Holzboden in Washington, D.C.
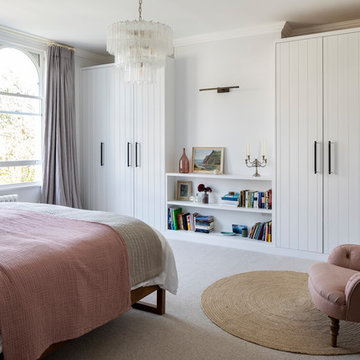
Chris Snook
Mittelgroßes Klassisches Hauptschlafzimmer ohne Kamin mit grauer Wandfarbe, Teppichboden und grauem Boden in London
Mittelgroßes Klassisches Hauptschlafzimmer ohne Kamin mit grauer Wandfarbe, Teppichboden und grauem Boden in London
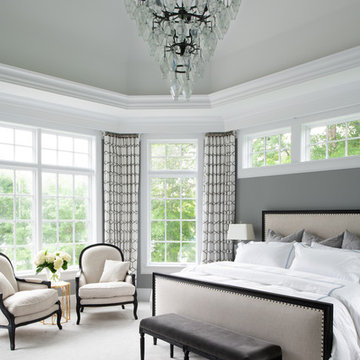
Scott Amundson Photography
Großes Klassisches Hauptschlafzimmer ohne Kamin mit grauer Wandfarbe, Teppichboden und beigem Boden in Minneapolis
Großes Klassisches Hauptschlafzimmer ohne Kamin mit grauer Wandfarbe, Teppichboden und beigem Boden in Minneapolis

Mittelgroßes Modernes Hauptschlafzimmer mit beiger Wandfarbe, hellem Holzboden und weißem Boden in Miami

Geräumiges Modernes Hauptschlafzimmer mit grauer Wandfarbe, Kalkstein und beigem Boden in Orange County

Large Master Bedroom Suite.
Großes Klassisches Hauptschlafzimmer ohne Kamin mit dunklem Holzboden und grauer Wandfarbe in Philadelphia
Großes Klassisches Hauptschlafzimmer ohne Kamin mit dunklem Holzboden und grauer Wandfarbe in Philadelphia
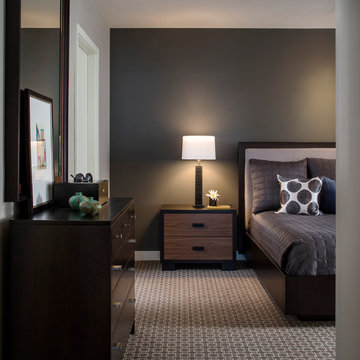
This project was purposefully neutralized in ocean grays and blues with accents that mirror a drama filled sunset. This achieves a calming effect as the sun rises in the early morning. At high noon we strived for balance of the senses with rich textures that both soothe and excite. Under foot is a plush midnight ocean blue rug that emulates walking on water. Tactile fabrics and velvet pillows provide interest and comfort. As the sun crescendos, the oranges and deep blues in both art and accents invite you and the night to dance inside your home. Lighting was an intriguing challenge and was solved by creating a delicate balance between natural light and creative interior lighting solutions.

Modernes Schlafzimmer mit beiger Wandfarbe, braunem Holzboden, Kaminumrandung aus Stein und Tunnelkamin in Las Vegas
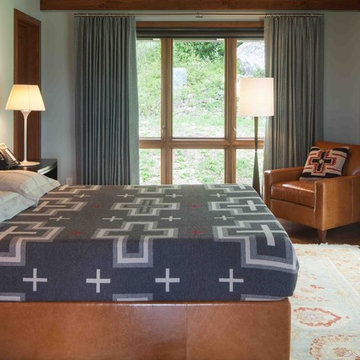
This 7-bed 5-bath Wyoming ski home follows strict subdivision-mandated style, but distinguishes itself through a refined approach to detailing. The result is a clean-lined version of the archetypal rustic mountain home, with a connection to the European ski chalet as well as to traditional American lodge and mountain architecture. Architecture & interior design by Michael Howells. Photos by David Agnello, copyright 2012. www.davidagnello.com
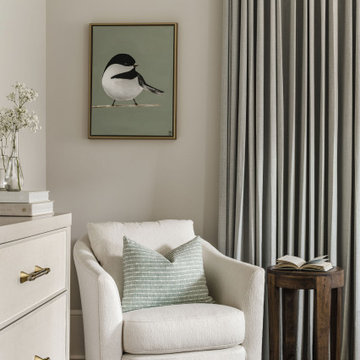
Details from a designed and styled primary bedroom in a new build home in Charlotte, NC complete with grieve dresser, fabric accent chair, small wood accent table, wall art and custom window treatments.

A statement chandelier and plush occasional chairs set the scene for relaxation in style.
Mittelgroßes Klassisches Hauptschlafzimmer mit grauer Wandfarbe, dunklem Holzboden, braunem Boden und freigelegten Dachbalken in Nashville
Mittelgroßes Klassisches Hauptschlafzimmer mit grauer Wandfarbe, dunklem Holzboden, braunem Boden und freigelegten Dachbalken in Nashville

Großes Modernes Hauptschlafzimmer mit beiger Wandfarbe, Teppichboden, beigem Boden und Tapetenwänden in London
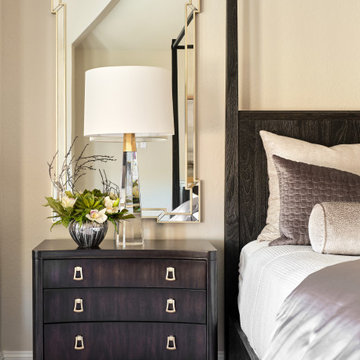
Our young professional clients moved to Texas from out of state and purchased a new home that they wanted to make their own. They contracted our team to change out all of the lighting fixtures and to furnish the home from top to bottom including furniture, custom drapery, artwork, and accessories. The results are a home bursting with character and filled with unique furniture pieces and artwork that perfectly reflects our sophisticated clients personality.

What began as a renovation project morphed into a new house, driven by the natural beauty of the site.
The new structures are perfectly aligned with the coastline, and take full advantage of the views of ocean, islands, and shoals. The location is within walking distance of town and its amenities, yet miles away in the privacy it affords. The house is nestled on a nicely wooded lot, giving the residence screening from the street, with an open meadow leading to the ocean on the rear of the lot.
The design concept was driven by the serenity of the site, enhanced by textures of trees, plantings, sand and shoreline. The newly constructed house sits quietly in a location advantageously positioned to take full advantage of natural light and solar orientations. The visual calm is enhanced by the natural material: stone, wood, and metal throughout the home.
The main structures are comprised of traditional New England forms, with modern connectors serving to unify the structures. Each building is equally suited for single floor living, if that future needs is ever necessary. Unique too is an underground connection between main house and an outbuilding.
With their flowing connections, no room is isolated or ignored; instead each reflects a different level of privacy and social interaction.
Just as there are layers to the exterior in beach, field, forest and oceans, the inside has a layered approach. Textures in wood, stone, and neutral colors combine with the warmth of linens, wools, and metals. Personality and character of the interiors and its furnishings are tailored to the client’s lifestyle. Rooms are arranged and organized in an intersection of public and private spaces. The quiet palette within reflects the nature outside, enhanced with artwork and accessories.

Master bed room with view of river and private porch.
Großes Uriges Schlafzimmer mit beiger Wandfarbe, hellem Holzboden und gewölbter Decke in Washington, D.C.
Großes Uriges Schlafzimmer mit beiger Wandfarbe, hellem Holzboden und gewölbter Decke in Washington, D.C.

Großes Klassisches Hauptschlafzimmer mit beiger Wandfarbe, hellem Holzboden, Gaskamin, Kaminumrandung aus Stein, braunem Boden, gewölbter Decke und Holzdecke in Orange County
Schlafzimmer mit beiger Wandfarbe und grauer Wandfarbe Ideen und Design
1
