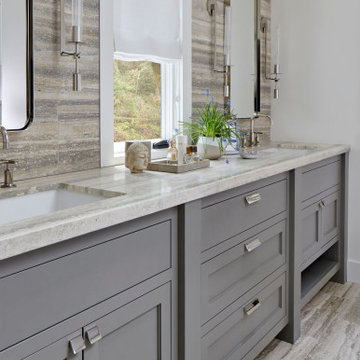Schlafzimmer mit grüner Wandfarbe und weißer Wandfarbe Ideen und Design
Suche verfeinern:
Budget
Sortieren nach:Heute beliebt
201 – 220 von 127.508 Fotos
1 von 3
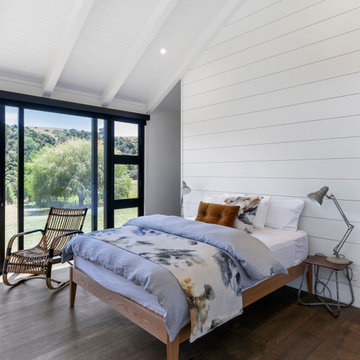
Country Hauptschlafzimmer mit weißer Wandfarbe, dunklem Holzboden, braunem Boden, gewölbter Decke und Holzdielenwänden in Sonstige
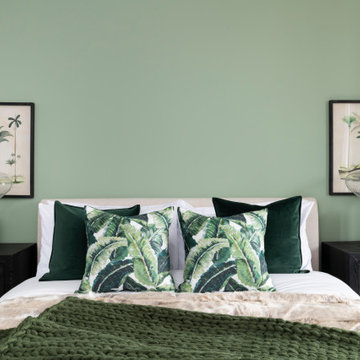
A contemporary space designed for Telford Homes as a show home for their New Garden Quarter development.
When designing this space, I really focused on bringing the outside in, as all apartments are centered around a beautiful communal garden, created to encourage community.
The brief was to portray the fast-paced city lifestyle, with clean colours and natural woods with greenery throughout, representing the landscaped garden development, whilst conveying a luxury meets convenience lifestyle.
It was to be stylish, cool yet cosy in design with a light and more 'earthy' environment and a mixture of materials.
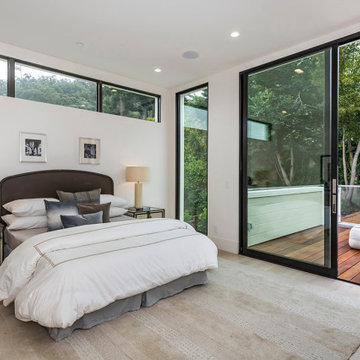
We were approached by a San Francisco firefighter to design a place for him and his girlfriend to live while also creating additional units he could sell to finance the project. He grew up in the house that was built on this site in approximately 1886. It had been remodeled repeatedly since it was first built so that there was only one window remaining that showed any sign of its Victorian heritage. The house had become so dilapidated over the years that it was a legitimate candidate for demolition. Furthermore, the house straddled two legal parcels, so there was an opportunity to build several new units in its place. At our client’s suggestion, we developed the left building as a duplex of which they could occupy the larger, upper unit and the right building as a large single-family residence. In addition to design, we handled permitting, including gathering support by reaching out to the surrounding neighbors and shepherding the project through the Planning Commission Discretionary Review process. The Planning Department insisted that we develop the two buildings so they had different characters and could not be mistaken for an apartment complex. The duplex design was inspired by Albert Frey’s Palm Springs modernism but clad in fibre cement panels and the house design was to be clad in wood. Because the site was steeply upsloping, the design required tall, thick retaining walls that we incorporated into the design creating sunken patios in the rear yards. All floors feature generous 10 foot ceilings and large windows with the upper, bedroom floors featuring 11 and 12 foot ceilings. Open plans are complemented by sleek, modern finishes throughout.
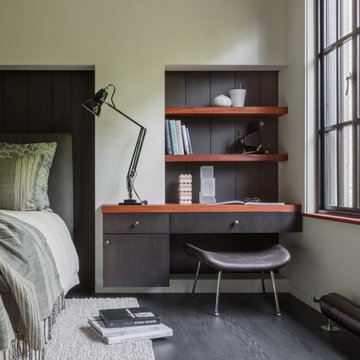
Originally built in 1955, this modest penthouse apartment typified the small, separated living spaces of its era. The design challenge was how to create a home that reflected contemporary taste and the client’s desire for an environment rich in materials and textures. The keys to updating the space were threefold: break down the existing divisions between rooms; emphasize the connection to the adjoining 850-square-foot terrace; and establish an overarching visual harmony for the home through the use of simple, elegant materials.
The renovation preserves and enhances the home’s mid-century roots while bringing the design into the 21st century—appropriate given the apartment’s location just a few blocks from the fairgrounds of the 1962 World’s Fair.
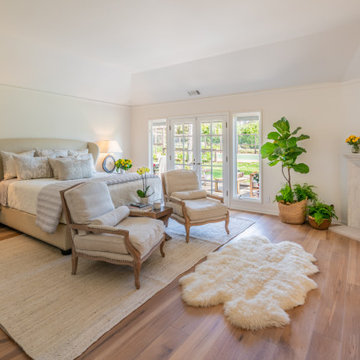
Subtle and monochromatic sanctuary bedroom with fireplace
Großes Country Hauptschlafzimmer mit weißer Wandfarbe, braunem Holzboden, Kamin, Kaminumrandung aus Stein, gewölbter Decke und braunem Boden in Santa Barbara
Großes Country Hauptschlafzimmer mit weißer Wandfarbe, braunem Holzboden, Kamin, Kaminumrandung aus Stein, gewölbter Decke und braunem Boden in Santa Barbara
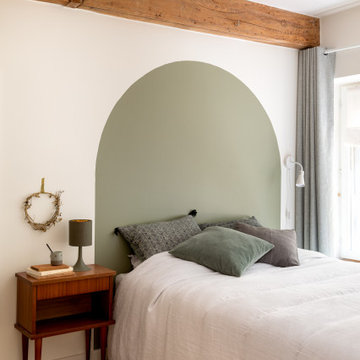
Modernes Schlafzimmer mit weißer Wandfarbe, hellem Holzboden und beigem Boden in Lyon
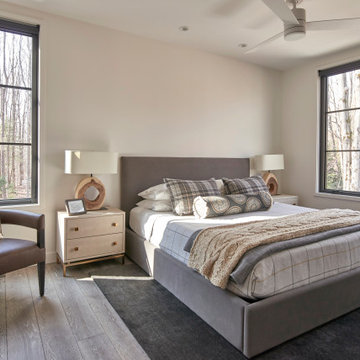
Mittelgroßes Landhaus Gästezimmer mit weißer Wandfarbe, hellem Holzboden und grauem Boden in Chicago
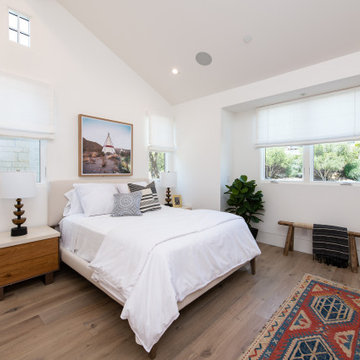
Großes Klassisches Gästezimmer ohne Kamin mit weißer Wandfarbe, hellem Holzboden und braunem Boden in Orange County
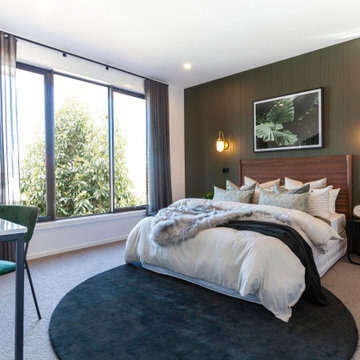
Bedroom in the Hudson 33 by JG King Homes.
Großes Modernes Schlafzimmer mit grüner Wandfarbe, Teppichboden, beigem Boden und Wandpaneelen in Melbourne
Großes Modernes Schlafzimmer mit grüner Wandfarbe, Teppichboden, beigem Boden und Wandpaneelen in Melbourne
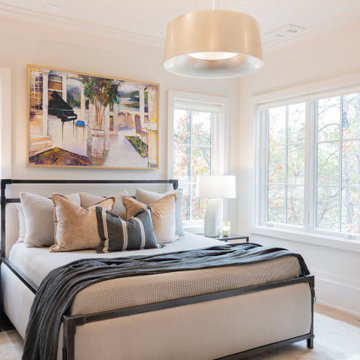
Mittelgroßes Maritimes Gästezimmer mit weißer Wandfarbe, hellem Holzboden und weißem Boden in Sonstige
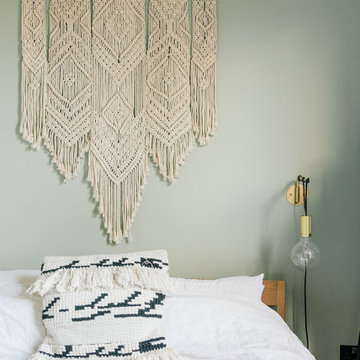
A relaxing and airy master bedroom for this sea-side flat.
Mittelgroßes Nordisches Hauptschlafzimmer mit grüner Wandfarbe, Teppichboden, Kamin, Kaminumrandung aus Metall und beigem Boden in Kent
Mittelgroßes Nordisches Hauptschlafzimmer mit grüner Wandfarbe, Teppichboden, Kamin, Kaminumrandung aus Metall und beigem Boden in Kent
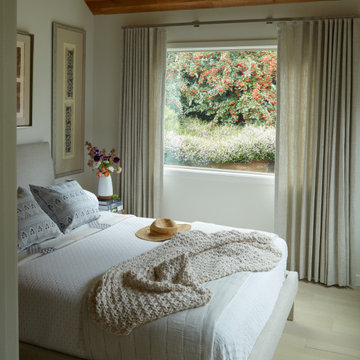
Thoughtful details invite guests to escape daily living and sink into luxury and comfort. Nineteenth century Chinese textiles adorn the walls with intricate embroidery and patterns that portray hidden stories of life long ago. The large picture window was added to flood light into the space. It becomes an art piece of its own by framing out native flora, capturing and celebrating each season of the year.
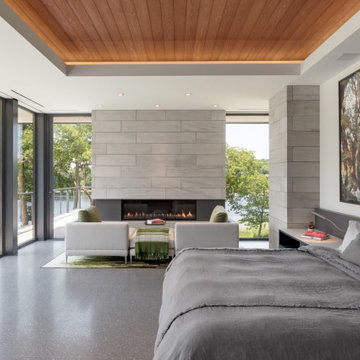
A modern gas fireplace in the bedroom and views of the lake through walls of glass and steel opening to catwalk.
Modernes Hauptschlafzimmer mit weißer Wandfarbe, Gaskamin, grauem Boden, eingelassener Decke und Holzdecke in Minneapolis
Modernes Hauptschlafzimmer mit weißer Wandfarbe, Gaskamin, grauem Boden, eingelassener Decke und Holzdecke in Minneapolis
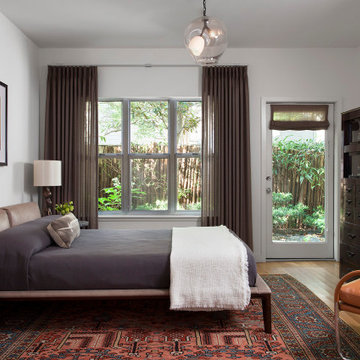
Modernes Schlafzimmer mit weißer Wandfarbe, braunem Holzboden und braunem Boden in Austin
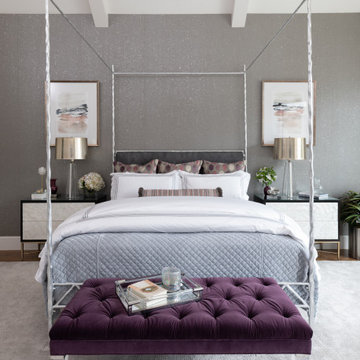
Geräumiges Klassisches Hauptschlafzimmer mit weißer Wandfarbe, braunem Holzboden, braunem Boden und gewölbter Decke in Dallas
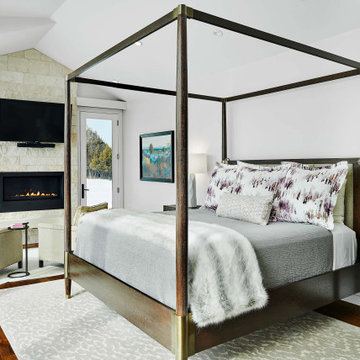
Klassisches Schlafzimmer mit weißer Wandfarbe, dunklem Holzboden, Kamin, Kaminumrandung aus Stein, braunem Boden und gewölbter Decke in Denver
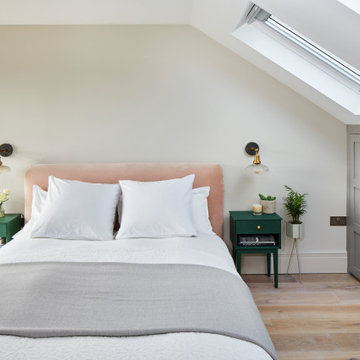
Mittelgroßes Klassisches Schlafzimmer mit weißer Wandfarbe, hellem Holzboden und beigem Boden in London
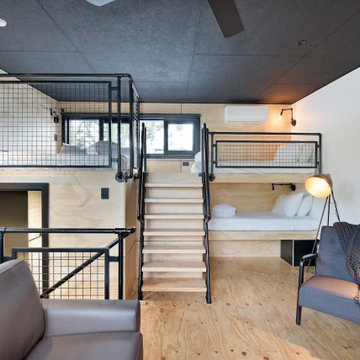
Kleines Industrial Schlafzimmer im Loft-Style mit weißer Wandfarbe, hellem Holzboden und beigem Boden in Sydney
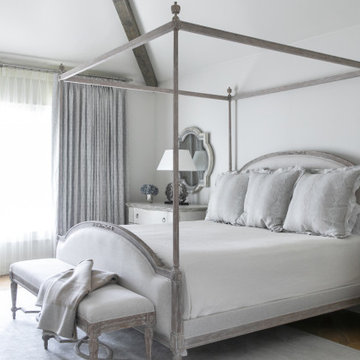
Klassisches Schlafzimmer mit weißer Wandfarbe, dunklem Holzboden, braunem Boden und gewölbter Decke in Atlanta
Schlafzimmer mit grüner Wandfarbe und weißer Wandfarbe Ideen und Design
11
