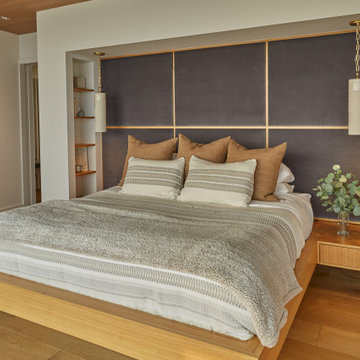Schlafzimmer mit Holzdecke Ideen und Design
Suche verfeinern:
Budget
Sortieren nach:Heute beliebt
1 – 20 von 1.875 Fotos
1 von 2

Modern Bedroom with wood slat accent wall that continues onto ceiling. Neutral bedroom furniture in colors black white and brown.
Großes Modernes Hauptschlafzimmer mit weißer Wandfarbe, hellem Holzboden, Kamin, Kaminumrandung aus Stein, braunem Boden, Holzdecke und Holzwänden in San Francisco
Großes Modernes Hauptschlafzimmer mit weißer Wandfarbe, hellem Holzboden, Kamin, Kaminumrandung aus Stein, braunem Boden, Holzdecke und Holzwänden in San Francisco

Modern Bedroom with wood slat accent wall that continues onto ceiling. Neutral bedroom furniture in colors black white and brown.
Großes Modernes Hauptschlafzimmer mit weißer Wandfarbe, hellem Holzboden, Kamin, gefliester Kaminumrandung, braunem Boden, Holzdecke und Holzwänden in Los Angeles
Großes Modernes Hauptschlafzimmer mit weißer Wandfarbe, hellem Holzboden, Kamin, gefliester Kaminumrandung, braunem Boden, Holzdecke und Holzwänden in Los Angeles

Modernes Gästezimmer mit weißer Wandfarbe, braunem Holzboden, braunem Boden und Holzdecke in Denver

Wonderfully executed Farm house modern Master Bedroom. T&G Ceiling, with custom wood beams. Steel surround fireplace and 8' hardwood floors imported from Europe
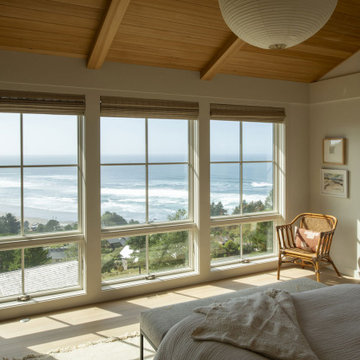
Contractor: Kevin F. Russo
Interiors: Anne McDonald Design
Photo: Scott Amundson
Maritimes Schlafzimmer mit weißer Wandfarbe, hellem Holzboden und Holzdecke in Minneapolis
Maritimes Schlafzimmer mit weißer Wandfarbe, hellem Holzboden und Holzdecke in Minneapolis
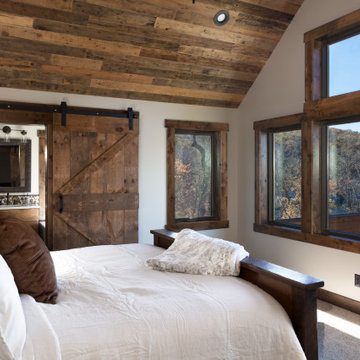
Stunning use of our reclaimed wood ceiling paneling in this rustic lake home bedroom. The family also utilized the reclaimed wood ceiling paneling in the family room on the vaulted ceiling and in the large kitchen. You'll also see one of our beautiful reclaimed wood fireplace mantels featured in the space.
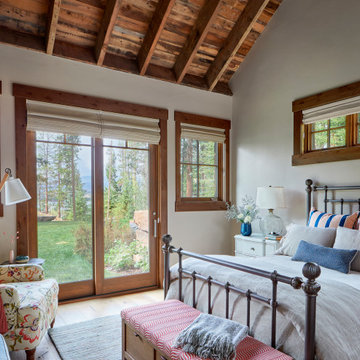
Fun colors and pattern are combined in a lovely way with painted nightstands and a charming metal bed. Reclaimed woods add warmth and texture. Exposed joists at the vaulted ceiling add another layer of detail and richness
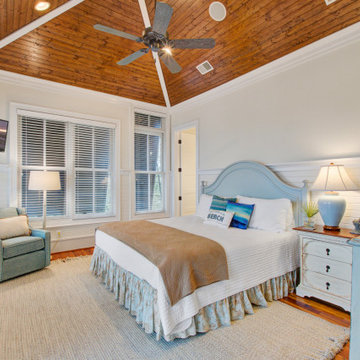
Großes Maritimes Hauptschlafzimmer mit beiger Wandfarbe, braunem Holzboden, braunem Boden, gewölbter Decke, Holzdecke und vertäfelten Wänden in Charleston

Großes Country Hauptschlafzimmer mit beiger Wandfarbe, Teppichboden, beigem Boden und Holzdecke in Seattle
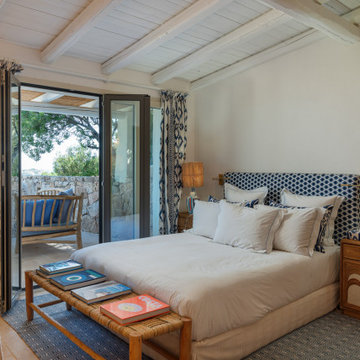
Schlafzimmer mit beiger Wandfarbe, freigelegten Dachbalken und Holzdecke in Sonstige
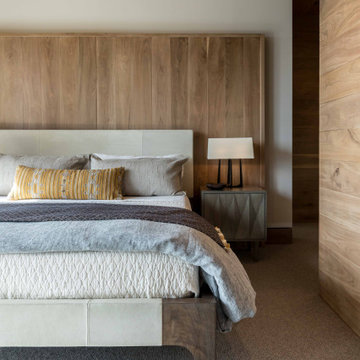
Mittelgroßes Uriges Gästezimmer mit weißer Wandfarbe, Teppichboden, Holzdecke und Holzwänden in Sonstige

Geräumiges Maritimes Hauptschlafzimmer mit weißer Wandfarbe, hellem Holzboden, beigem Boden, Holzdecke und Holzdielenwänden in Charleston
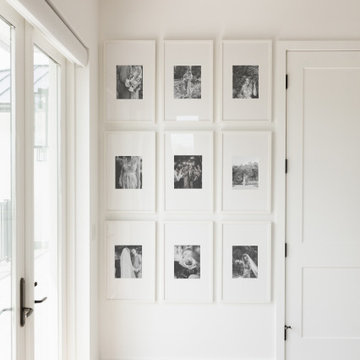
Großes Maritimes Hauptschlafzimmer mit weißer Wandfarbe, Porzellan-Bodenfliesen, beigem Boden, Holzdecke und Wandgestaltungen in Miami
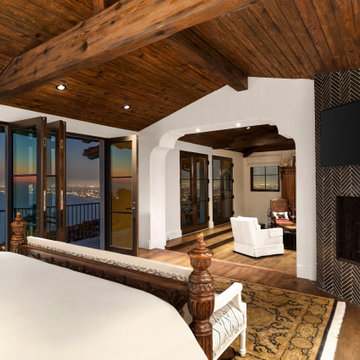
Bedroom with fireplace, installed TV and balcony with folding doors.
Großes Mediterranes Schlafzimmer mit weißer Wandfarbe, braunem Holzboden, Gaskamin, gefliester Kaminumrandung, braunem Boden und Holzdecke in Los Angeles
Großes Mediterranes Schlafzimmer mit weißer Wandfarbe, braunem Holzboden, Gaskamin, gefliester Kaminumrandung, braunem Boden und Holzdecke in Los Angeles
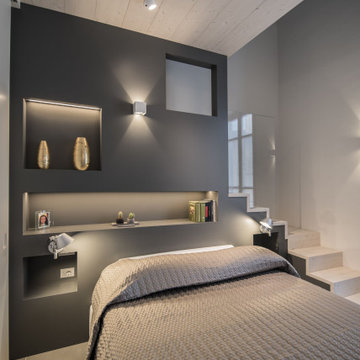
un soppalco ricavato interamente in legno con sotto la camera e sopra una salotto per la lettura ed il relax. La struttura portante, diventa comodino, libreria ed infine quinta scenografica, grazie le strip led, inserite dentro le varie nicchie.
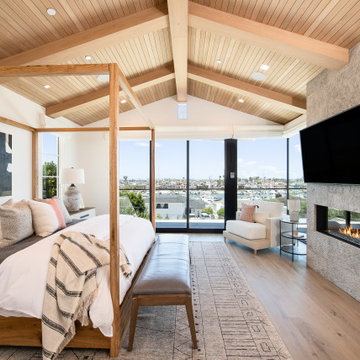
Großes Klassisches Hauptschlafzimmer mit beiger Wandfarbe, hellem Holzboden, Gaskamin, Kaminumrandung aus Stein, braunem Boden, gewölbter Decke und Holzdecke in Orange County

I built this on my property for my aging father who has some health issues. Handicap accessibility was a factor in design. His dream has always been to try retire to a cabin in the woods. This is what he got.
It is a 1 bedroom, 1 bath with a great room. It is 600 sqft of AC space. The footprint is 40' x 26' overall.
The site was the former home of our pig pen. I only had to take 1 tree to make this work and I planted 3 in its place. The axis is set from root ball to root ball. The rear center is aligned with mean sunset and is visible across a wetland.
The goal was to make the home feel like it was floating in the palms. The geometry had to simple and I didn't want it feeling heavy on the land so I cantilevered the structure beyond exposed foundation walls. My barn is nearby and it features old 1950's "S" corrugated metal panel walls. I used the same panel profile for my siding. I ran it vertical to match the barn, but also to balance the length of the structure and stretch the high point into the canopy, visually. The wood is all Southern Yellow Pine. This material came from clearing at the Babcock Ranch Development site. I ran it through the structure, end to end and horizontally, to create a seamless feel and to stretch the space. It worked. It feels MUCH bigger than it is.
I milled the material to specific sizes in specific areas to create precise alignments. Floor starters align with base. Wall tops adjoin ceiling starters to create the illusion of a seamless board. All light fixtures, HVAC supports, cabinets, switches, outlets, are set specifically to wood joints. The front and rear porch wood has three different milling profiles so the hypotenuse on the ceilings, align with the walls, and yield an aligned deck board below. Yes, I over did it. It is spectacular in its detailing. That's the benefit of small spaces.
Concrete counters and IKEA cabinets round out the conversation.
For those who cannot live tiny, I offer the Tiny-ish House.
Photos by Ryan Gamma
Staging by iStage Homes
Design Assistance Jimmy Thornton
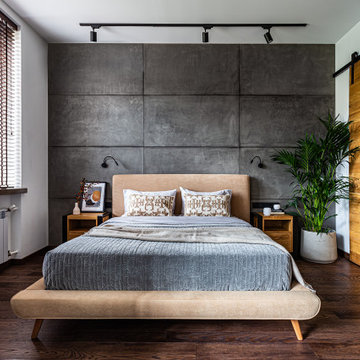
Спальня с гардеробной.
Дизайн проект: Семен Чечулин
Стиль: Наталья Орешкова
Mittelgroßes Industrial Hauptschlafzimmer mit grauer Wandfarbe, Vinylboden, braunem Boden, Holzdecke und vertäfelten Wänden in Sankt Petersburg
Mittelgroßes Industrial Hauptschlafzimmer mit grauer Wandfarbe, Vinylboden, braunem Boden, Holzdecke und vertäfelten Wänden in Sankt Petersburg
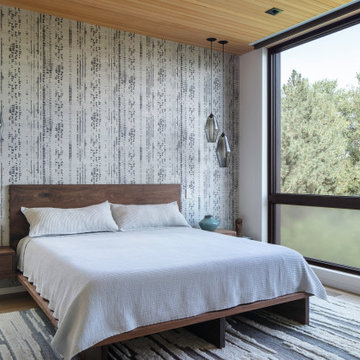
Mid-Century Hauptschlafzimmer mit hellem Holzboden, Holzdecke und Tapetenwänden in Denver
Schlafzimmer mit Holzdecke Ideen und Design
1
