Schlafzimmer mit Kalkstein und Kaminumrandungen Ideen und Design
Suche verfeinern:
Budget
Sortieren nach:Heute beliebt
1 – 20 von 80 Fotos
1 von 3
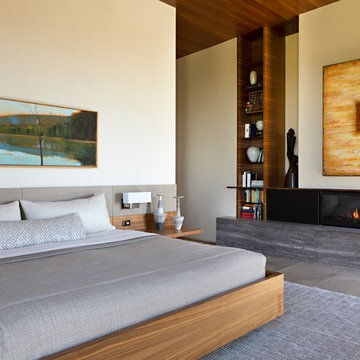
Anita Lang - IMI Design - Scottsdale, AZ
Großes Modernes Hauptschlafzimmer mit beiger Wandfarbe, Gaskamin, grauem Boden, Kalkstein und Kaminumrandung aus Stein in Phoenix
Großes Modernes Hauptschlafzimmer mit beiger Wandfarbe, Gaskamin, grauem Boden, Kalkstein und Kaminumrandung aus Stein in Phoenix

Elegant and serene, this master bedroom is simplistic in design yet its organic nature brings a sense of serenity to the setting. Adding warmth is a dual-sided fireplace integrated into a limestone wall.
Project Details // Straight Edge
Phoenix, Arizona
Architecture: Drewett Works
Builder: Sonora West Development
Interior design: Laura Kehoe
Landscape architecture: Sonoran Landesign
Photographer: Laura Moss
Bed: Peter Thomas Designs
https://www.drewettworks.com/straight-edge/
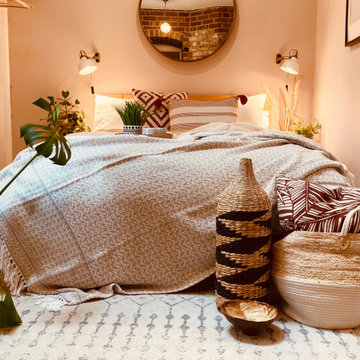
Kleines Modernes Hauptschlafzimmer mit rosa Wandfarbe, Kalkstein, Eckkamin, Kaminumrandung aus Backstein und beigem Boden in West Midlands
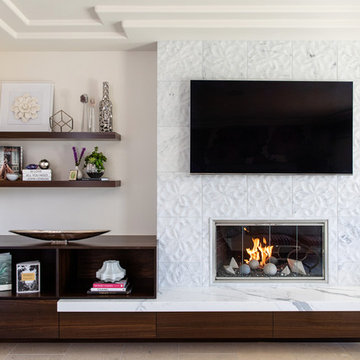
Modern-glam full house design project.
Photography by: Jenny Siegwart
Mittelgroßes Modernes Hauptschlafzimmer mit weißer Wandfarbe, Kalkstein, Kamin, Kaminumrandung aus Stein und grauem Boden in San Diego
Mittelgroßes Modernes Hauptschlafzimmer mit weißer Wandfarbe, Kalkstein, Kamin, Kaminumrandung aus Stein und grauem Boden in San Diego
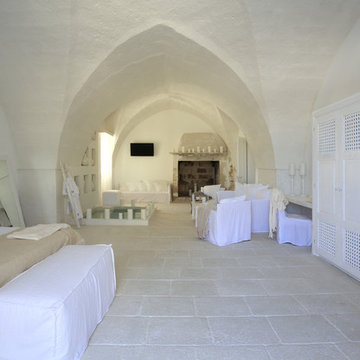
Geräumiges Mediterranes Hauptschlafzimmer mit weißer Wandfarbe, Kalkstein, Kamin und Kaminumrandung aus Stein in Bari
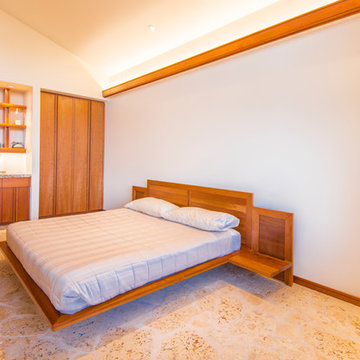
Master Bedroom. Custom cherry cabinets designed by Maurice Jennings Architecture. Ricky Perrone
Großes Mid-Century Hauptschlafzimmer mit beiger Wandfarbe, Kalkstein, Kamin und Kaminumrandung aus Stein in Tampa
Großes Mid-Century Hauptschlafzimmer mit beiger Wandfarbe, Kalkstein, Kamin und Kaminumrandung aus Stein in Tampa

This 6,500-square-foot one-story vacation home overlooks a golf course with the San Jacinto mountain range beyond. The house has a light-colored material palette—limestone floors, bleached teak ceilings—and ample access to outdoor living areas.
Builder: Bradshaw Construction
Architect: Marmol Radziner
Interior Design: Sophie Harvey
Landscape: Madderlake Designs
Photography: Roger Davies
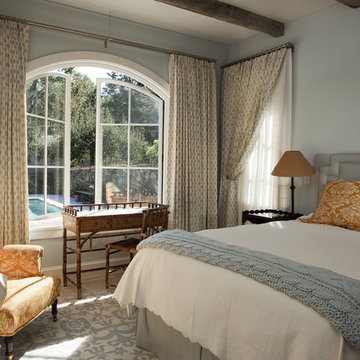
It’s an oft-heard design objective among folks building or renovating a home these days: “We want to bring the outdoors in!” Indeed, visually or spatially connecting the interior of a home with its surroundings is a great way to make spaces feel larger, improve daylight levels and, best of all, embrace Nature. Most of us enjoy being outside, and when we get a sense of that while inside it has a profoundly positive effect on the experience of being at home.
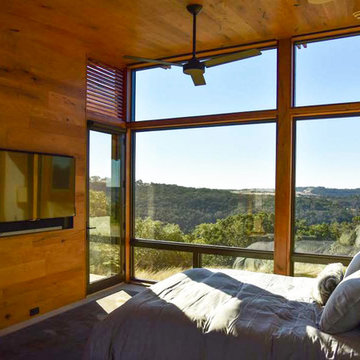
Project in collaboration with Lake Flato Architects - Project team: Ted Flato, Karla Greer & Mindy Gudzinski
Photo by Karla Greer
Mittelgroßes Modernes Hauptschlafzimmer mit Kalkstein, Kamin, Kaminumrandung aus Stein, beigem Boden und weißer Wandfarbe in Calgary
Mittelgroßes Modernes Hauptschlafzimmer mit Kalkstein, Kamin, Kaminumrandung aus Stein, beigem Boden und weißer Wandfarbe in Calgary
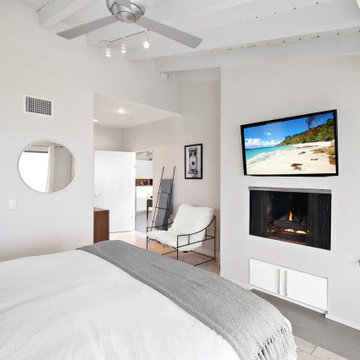
This stunning, contemporary beachfront house, located on Malibu Road, has 3 bedrooms and 3 baths with beautiful panoramic views of the Colony and Santa Monica Bay and beyond. A bright and open floor plan with vaulted ceilings boasts hardwood floors and chefs kitchen. The living room and master bedroom both open to an expansive balcony space that overlooks the beaches. Endless coastline and Pacific Coast views. Direct beach access from the deck of the property.
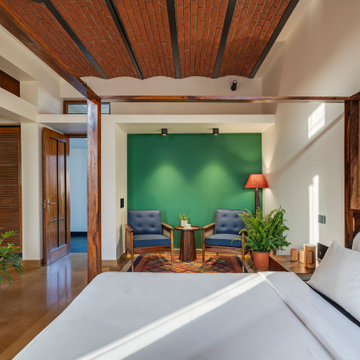
#thevrindavanproject
ranjeet.mukherjee@gmail.com thevrindavanproject@gmail.com
https://www.facebook.com/The.Vrindavan.Project
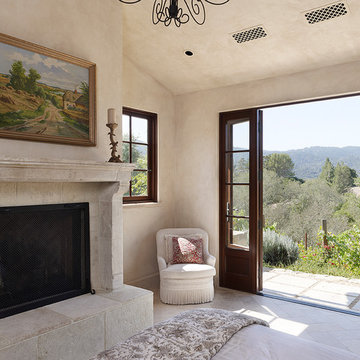
Adrian Gregorutti
Mittelgroßes Mediterranes Gästezimmer mit Kamin, beiger Wandfarbe, Kalkstein und Kaminumrandung aus Stein in San Francisco
Mittelgroßes Mediterranes Gästezimmer mit Kamin, beiger Wandfarbe, Kalkstein und Kaminumrandung aus Stein in San Francisco
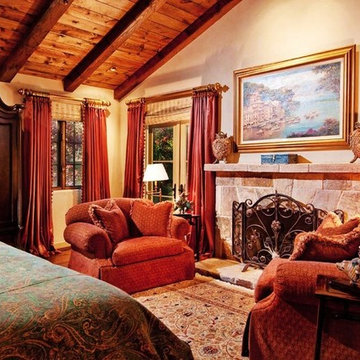
Großes Mediterranes Hauptschlafzimmer mit Kaminumrandung aus Stein, beiger Wandfarbe, Kalkstein und beigem Boden in Seattle
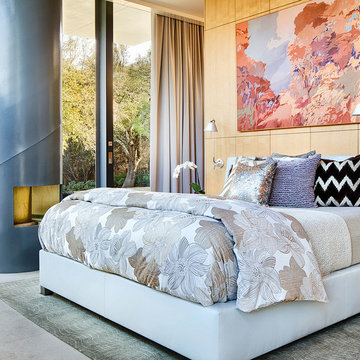
New linens and custom designer pillows add a cozy warmth to the Master Bedroom.
Photography Paul Finkel
Mittelgroßes Modernes Hauptschlafzimmer mit weißer Wandfarbe, Kalkstein, Kaminumrandung aus Metall und Kaminofen in Austin
Mittelgroßes Modernes Hauptschlafzimmer mit weißer Wandfarbe, Kalkstein, Kaminumrandung aus Metall und Kaminofen in Austin
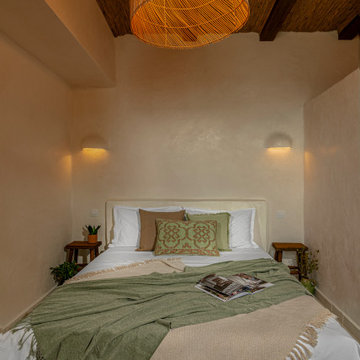
Mediterranes Schlafzimmer mit beiger Wandfarbe, Kalkstein, Eckkamin, Kaminumrandung aus Stein, weißem Boden und Kassettendecke in Sonstige
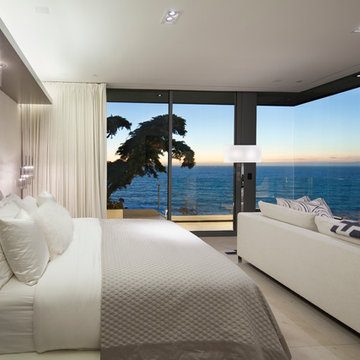
Steve Lerum
Mittelgroßes Modernes Hauptschlafzimmer mit beiger Wandfarbe, Kalkstein, Kamin und Kaminumrandung aus Stein in Orange County
Mittelgroßes Modernes Hauptschlafzimmer mit beiger Wandfarbe, Kalkstein, Kamin und Kaminumrandung aus Stein in Orange County
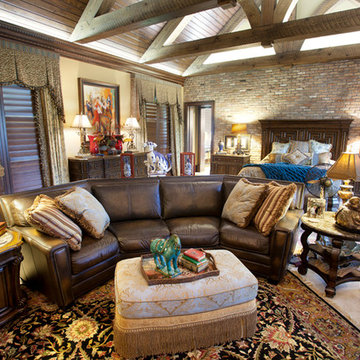
Geräumiges Stilmix Hauptschlafzimmer mit beiger Wandfarbe, Kalkstein, Kamin, Kaminumrandung aus Stein und beigem Boden in Austin
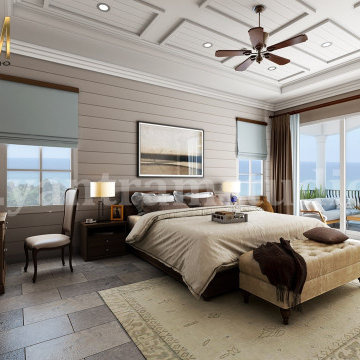
Master Bedroom with Species Balcony 3d interior rendering services by architectural rendering company. A bedroom that has a balcony or terrace is a wonderful privilege. Being able to wake up in the morning, open the doors and take in all that fresh air is bliss. It’s also a great advantage to be able to have this extension of the room where you can relax, admire the views, and enjoy the weather and the sun. A balcony also presents other advantages, this time related to the interior design for home décor by Architectural Rendering Company
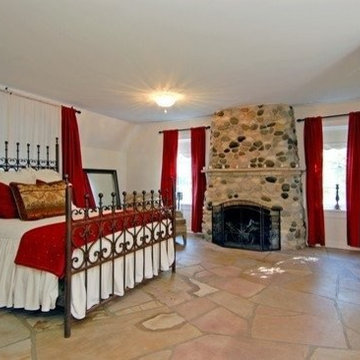
A lodge built in the 1930s. This House was originally the lodge or main house for luxury resort. The home had been abandon and was overgrown with vines…seriously. House had radiant floors and ceilings with 5 fireplaces. This room is the master bedroom with master bath. The cobblestone fireplace was once again made the focal point of the room. The stone floors were amazing with a romantic window seat which overlooked the outside meadow which become the second focal point. If you note the walls behind the bed are angled from the roofline. Our goal was to make the angle part of the room, not eat up the room. We liked the beige walls but wanted to add some color so we picked a dark rust or orange. Our goal was masculine touch of softness with all the stone, so we opted to add window treatments behind the bed where we floated the bed in front of floor to ceiling windows hidden by sheers. Roller shades were used the windows on both sides of the fireplace. We added more crystal lighting fixtures. One next to the fireplace where one could read with an additional crystal lighting fixture in the window seat for an extra touch of elegance. The room did have pull down stairs to a finished attic which added storage space and additional reading space to the master suite.
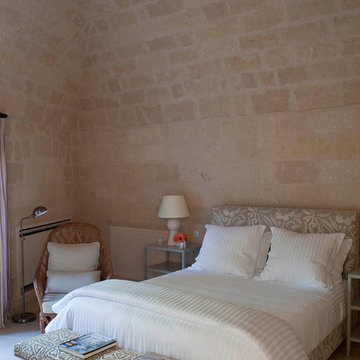
Project: Palazzo Margherita Bernalda Restoration
Elements used: Encaustic Tiles, Antique Limestone, antique stone fountain, antique stone fireplace.
Discover the cuisine, wines and history of the Basilicata region at the luxurious Palazzo Margherita. Set in the village of Bernalda, the well-preserved villa is close to the region’s white-sand beaches and the famed Sassi caves. The property was recently renovated by the Coppola family with decorator Jacques Grange, imbuing its luxurious traditional interiors with modern style.
Start each day of your stay with an included breakfast, then head out to read in the courtyard garden, lounge under an umbrella on the terrace by the pool or sip a mimosa at the al-fresco bar. Have dinner at one of the outdoor tables, then finish the evening in the media room. The property also has its own restaurant and bar, which are open to the public but separate from the house.
Traditional architecture, lush gardens and a few modern furnishings give the villa the feel of a grand old estate brought back to life. In the media room, a vaulted ceiling with ornate moldings speaks to the home’s past, while striped wallpaper in neutral tones is a subtly contemporary touch. The eat-in kitchen has a dramatically arched Kronos stone ceiling and a long, welcoming table with bistro-style chairs.
The nine suite-style bedrooms are each decorated with their own scheme and each have en-suite bathrooms, creating private retreats within the palazzo. There are three bedrooms with queen beds on the garden level; all three have garden access and one has a sitting area. Upstairs, there are six bedrooms with king beds, all of which have access to either a Juliet balcony, private balcony or furnished terrace.
From Palazzo Margherita’s location in Bernalda, it’s a 20-minute drive to several white-sand beaches on the Ionian Sea.
Photos courtesy of Luxury Retreats, Barbados.
Schlafzimmer mit Kalkstein und Kaminumrandungen Ideen und Design
1