Schlafzimmer mit Kaminumrandung aus Backstein und freigelegten Dachbalken Ideen und Design
Suche verfeinern:
Budget
Sortieren nach:Heute beliebt
1 – 20 von 51 Fotos
1 von 3
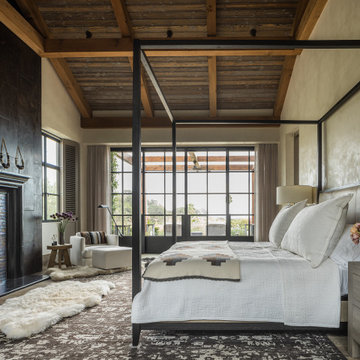
Mittelgroßes Landhausstil Gästezimmer mit beiger Wandfarbe, Kaminumrandung aus Backstein, grauem Boden und freigelegten Dachbalken in San Francisco
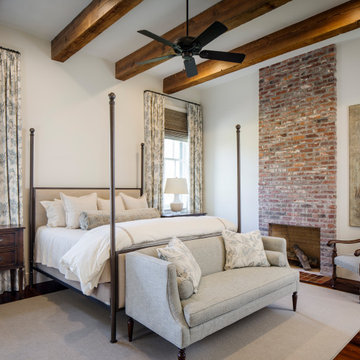
Großes Klassisches Hauptschlafzimmer mit weißer Wandfarbe, braunem Holzboden, Kamin, Kaminumrandung aus Backstein, rotem Boden und freigelegten Dachbalken in New Orleans
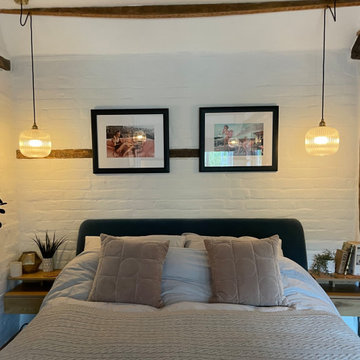
Modern bedroom, inspired by boutique hotel travel in a small, grade two listed cottage.
Kleines Modernes Hauptschlafzimmer mit beiger Wandfarbe, dunklem Holzboden, Kamin, Kaminumrandung aus Backstein, braunem Boden, freigelegten Dachbalken und Ziegelwänden in Hertfordshire
Kleines Modernes Hauptschlafzimmer mit beiger Wandfarbe, dunklem Holzboden, Kamin, Kaminumrandung aus Backstein, braunem Boden, freigelegten Dachbalken und Ziegelwänden in Hertfordshire
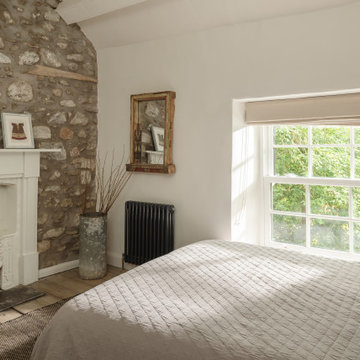
Country Gästezimmer mit weißer Wandfarbe, hellem Holzboden, Kamin, Kaminumrandung aus Backstein und freigelegten Dachbalken in Sonstige
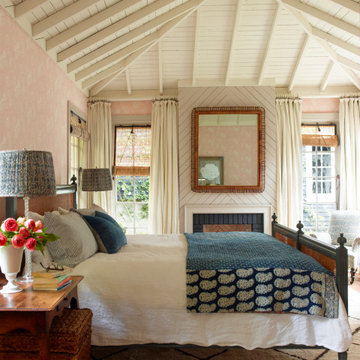
This property was transformed from an 1870s YMCA summer camp into an eclectic family home, built to last for generations. Space was made for a growing family by excavating the slope beneath and raising the ceilings above. Every new detail was made to look vintage, retaining the core essence of the site, while state of the art whole house systems ensure that it functions like 21st century home.
This home was featured on the cover of ELLE Décor Magazine in April 2016.
G.P. Schafer, Architect
Rita Konig, Interior Designer
Chambers & Chambers, Local Architect
Frederika Moller, Landscape Architect
Eric Piasecki, Photographer
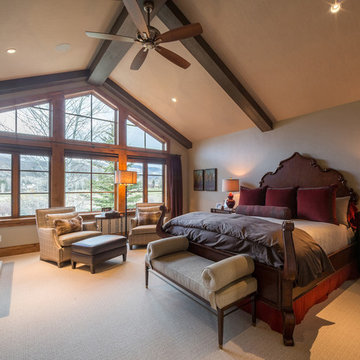
The combination of wood furnitures and white walls and ceiling brings harmony to the entire room. While the large windows allow natural light to enter in daytime and provides wonderful panoramic views. Sophisticated and serene, this bedroom style is a feat of workmanship and creativity!
Built by ULFBUILT. Contact us today to learn more.
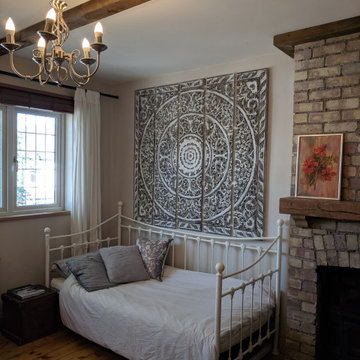
Eklektisches Gästezimmer mit grauer Wandfarbe, hellem Holzboden, Kaminofen, Kaminumrandung aus Backstein, beigem Boden und freigelegten Dachbalken in London
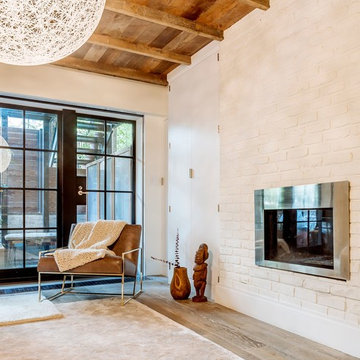
The master bedroom was designed to exude warmth and intimacy. The fireplace was updated to have a modern look, offset by painted, exposed brick. We designed a custom asymmetrical headboard that hung off the wall and extended to the encapsulate the width of the room. We selected three silk bamboo rugs of complimenting colors to overlap and surround the bed. This theme of layering: simple, monochromatic whites and creams makes its way around the room and draws attention to the warmth and woom at the floor and ceilings.
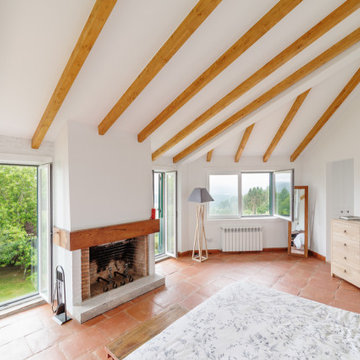
Dormitorio principal con salida al jardín, chimenea y vigas vistas
Großes Rustikales Hauptschlafzimmer mit weißer Wandfarbe, Terrakottaboden, Kamin, Kaminumrandung aus Backstein, braunem Boden und freigelegten Dachbalken in Sonstige
Großes Rustikales Hauptschlafzimmer mit weißer Wandfarbe, Terrakottaboden, Kamin, Kaminumrandung aus Backstein, braunem Boden und freigelegten Dachbalken in Sonstige
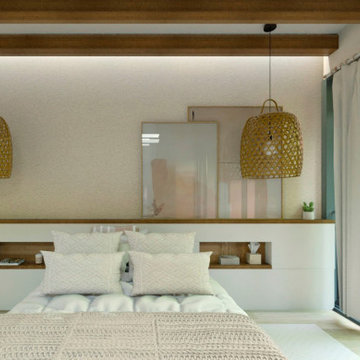
Diseño de dormitorio para reforma de casa de campo.
Kleines Uriges Hauptschlafzimmer mit beiger Wandfarbe, hellem Holzboden, Kaminumrandung aus Backstein, freigelegten Dachbalken und Wandgestaltungen in Alicante-Costa Blanca
Kleines Uriges Hauptschlafzimmer mit beiger Wandfarbe, hellem Holzboden, Kaminumrandung aus Backstein, freigelegten Dachbalken und Wandgestaltungen in Alicante-Costa Blanca
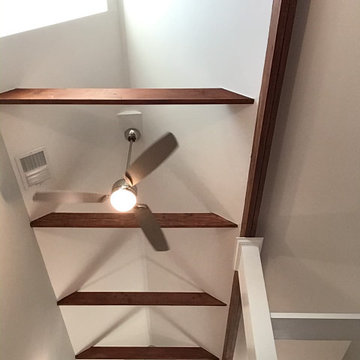
The upstairs bedroom is gorgeous and provides a cozy retreat for the resident. This spacious area features a built-in bookshelf, hardwood flooring, and incredible exposed beams.
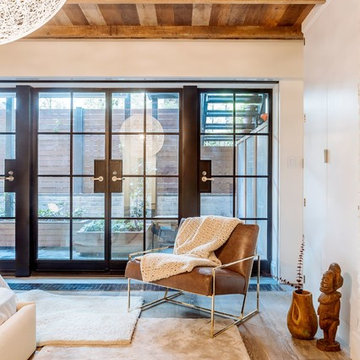
The master bedroom was designed to exude warmth and intimacy. The fireplace was updated to have a modern look, offset by painted, exposed brick. We designed a custom asymmetrical headboard that hung off the wall and extended to the encapsulate the width of the room. We selected three silk bamboo rugs of complimenting colors to overlap and surround the bed. This theme of layering: simple, monochromatic whites and creams makes its way around the room and draws attention to the warmth and woom at the floor and ceilings.
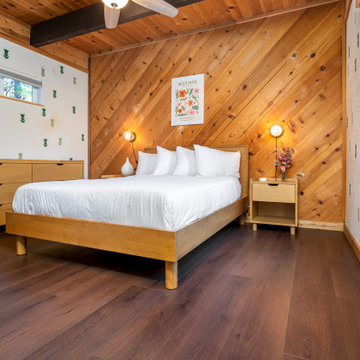
A rich, even, walnut tone with a smooth finish. This versatile color works flawlessly with both modern and classic styles. With the Modin Collection, we have raised the bar on luxury vinyl plank. The result is a new standard in resilient flooring. Modin offers true embossed in register texture, a low sheen level, a rigid SPC core, an industry-leading wear layer, and so much more.
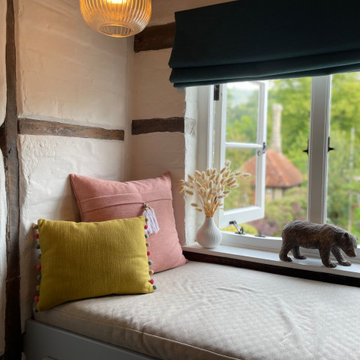
In this small cottage, with a young child, a space away from the main living area to relax and read was important to my clients. We also needed to maximise storage. Previously large furniture dominated the space and made it feel smaller. This bespoke solution was designed to maximise storage and provide the space to hide away and take time to relax
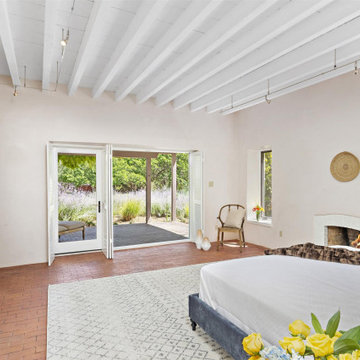
Großes Mediterranes Hauptschlafzimmer mit beiger Wandfarbe, Backsteinboden, Kamin, Kaminumrandung aus Backstein, orangem Boden und freigelegten Dachbalken in Sonstige
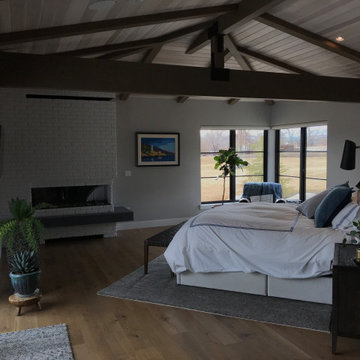
Hauptschlafzimmer mit grauer Wandfarbe, braunem Holzboden, Eckkamin, Kaminumrandung aus Backstein und freigelegten Dachbalken in Sonstige
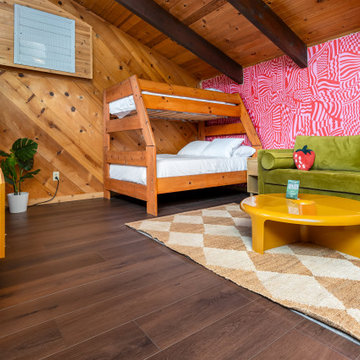
A rich, even, walnut tone with a smooth finish. This versatile color works flawlessly with both modern and classic styles. With the Modin Collection, we have raised the bar on luxury vinyl plank. The result is a new standard in resilient flooring. Modin offers true embossed in register texture, a low sheen level, a rigid SPC core, an industry-leading wear layer, and so much more.
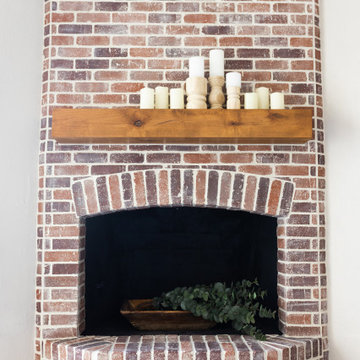
Geräumiges Klassisches Gästezimmer mit beiger Wandfarbe, hellem Holzboden, Eckkamin, Kaminumrandung aus Backstein und freigelegten Dachbalken in Phoenix
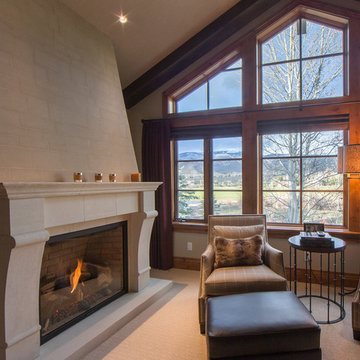
This fireplace area with neutral colored couches accents the warm and pleasant feeling in this bedroom. Cozy for cold nights in this mountain home.
Built by ULFBUILT. Putting together the details to build dream homes is our specialty. This is done through attention to detail, execution, and a focus on our client’s wants and needs. Contact us today to learn more.
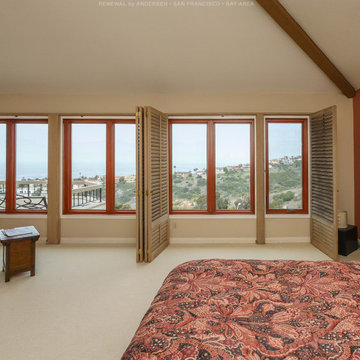
Magnificent bedroom with wall of new wood interior windows we installed. This gorgeous and large master bedroom with a stunning view of the ocean, looks amazing with all new windows. Find out more about getting new windows in your home from Renewal by Andersen San Francisco serving the whole Bay Area.
Schlafzimmer mit Kaminumrandung aus Backstein und freigelegten Dachbalken Ideen und Design
1