Schlafzimmer mit Kaminumrandung aus Metall und Kaminumrandung aus gestapelten Steinen Ideen und Design
Suche verfeinern:
Budget
Sortieren nach:Heute beliebt
1 – 20 von 1.743 Fotos
1 von 3

This master bedroom is dominated by the salvaged door, which was repurposed as a headboard. The french nightstands and lamps tone down the masculine energy of the headboard and created a perfect balance in this master suite. Gray linen drapes are blackout lined and close all the way for privacy at night.
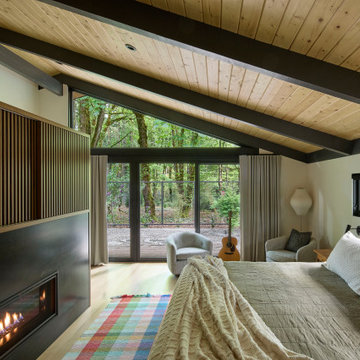
Mid-Century Hauptschlafzimmer mit hellem Holzboden, Tunnelkamin, Kaminumrandung aus Metall und freigelegten Dachbalken in Portland

WINNER: Silver Award – One-of-a-Kind Custom or Spec 4,001 – 5,000 sq ft, Best in American Living Awards, 2019
Affectionately called The Magnolia, a reference to the architect's Southern upbringing, this project was a grass roots exploration of farmhouse architecture. Located in Phoenix, Arizona’s idyllic Arcadia neighborhood, the home gives a nod to the area’s citrus orchard history.
Echoing the past while embracing current millennial design expectations, this just-complete speculative family home hosts four bedrooms, an office, open living with a separate “dirty kitchen”, and the Stone Bar. Positioned in the Northwestern portion of the site, the Stone Bar provides entertainment for the interior and exterior spaces. With retracting sliding glass doors and windows above the bar, the space opens up to provide a multipurpose playspace for kids and adults alike.
Nearly as eyecatching as the Camelback Mountain view is the stunning use of exposed beams, stone, and mill scale steel in this grass roots exploration of farmhouse architecture. White painted siding, white interior walls, and warm wood floors communicate a harmonious embrace in this soothing, family-friendly abode.
Project Details // The Magnolia House
Architecture: Drewett Works
Developer: Marc Development
Builder: Rafterhouse
Interior Design: Rafterhouse
Landscape Design: Refined Gardens
Photographer: ProVisuals Media
Awards
Silver Award – One-of-a-Kind Custom or Spec 4,001 – 5,000 sq ft, Best in American Living Awards, 2019
Featured In
“The Genteel Charm of Modern Farmhouse Architecture Inspired by Architect C.P. Drewett,” by Elise Glickman for Iconic Life, Nov 13, 2019
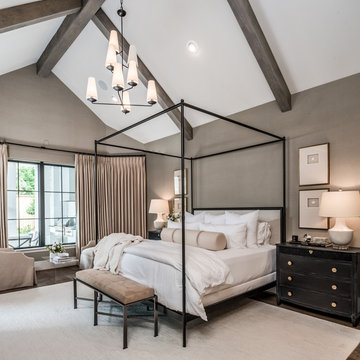
Klassisches Hauptschlafzimmer mit beiger Wandfarbe, Kamin und Kaminumrandung aus Metall in Houston

Wonderfully executed Farm house modern Master Bedroom. T&G Ceiling, with custom wood beams. Steel surround fireplace and 8' hardwood floors imported from Europe
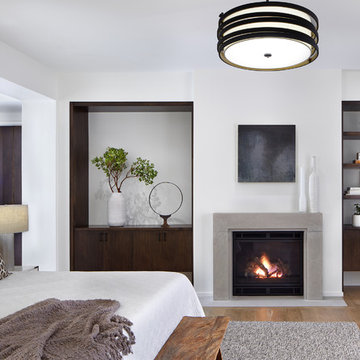
Corey Gaffer
Uriges Hauptschlafzimmer mit weißer Wandfarbe, hellem Holzboden, Kamin und Kaminumrandung aus Metall in Minneapolis
Uriges Hauptschlafzimmer mit weißer Wandfarbe, hellem Holzboden, Kamin und Kaminumrandung aus Metall in Minneapolis
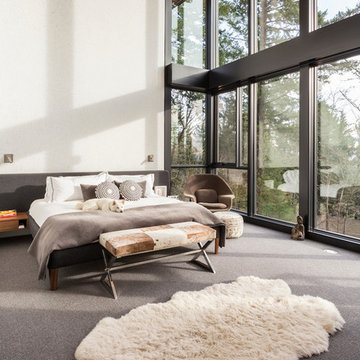
Master bedroom
Built Photo
Großes Mid-Century Hauptschlafzimmer mit weißer Wandfarbe, Teppichboden, Kamin, Kaminumrandung aus Metall und grauem Boden in Portland
Großes Mid-Century Hauptschlafzimmer mit weißer Wandfarbe, Teppichboden, Kamin, Kaminumrandung aus Metall und grauem Boden in Portland
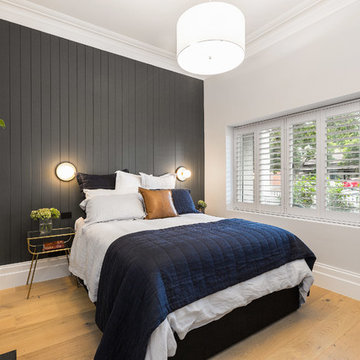
Sam Martin - 4 Walls Media
Mittelgroßes Modernes Hauptschlafzimmer mit grauer Wandfarbe, hellem Holzboden, Kamin und Kaminumrandung aus Metall in Melbourne
Mittelgroßes Modernes Hauptschlafzimmer mit grauer Wandfarbe, hellem Holzboden, Kamin und Kaminumrandung aus Metall in Melbourne
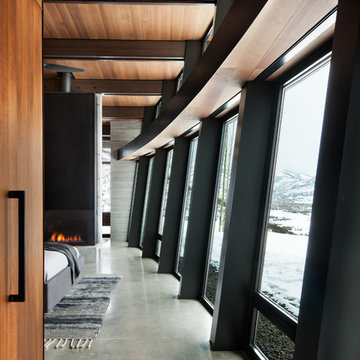
Master Bedroom with sloping and curving window wall.
Photo: David Marlow
Großes Modernes Hauptschlafzimmer mit Betonboden, Gaskamin, Kaminumrandung aus Metall und grauem Boden in Salt Lake City
Großes Modernes Hauptschlafzimmer mit Betonboden, Gaskamin, Kaminumrandung aus Metall und grauem Boden in Salt Lake City
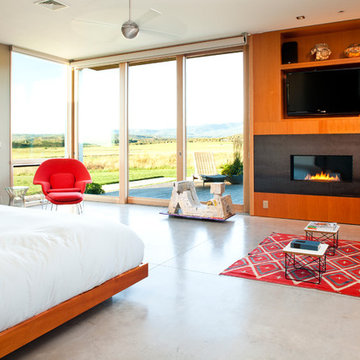
red area rug, concrete slab, red armchair, platform bed, floor to ceiling windows, sliding glass door, built in shelves
Mittelgroßes Modernes Hauptschlafzimmer mit Betonboden, Kaminumrandung aus Metall, grauer Wandfarbe und Kamin in Denver
Mittelgroßes Modernes Hauptschlafzimmer mit Betonboden, Kaminumrandung aus Metall, grauer Wandfarbe und Kamin in Denver
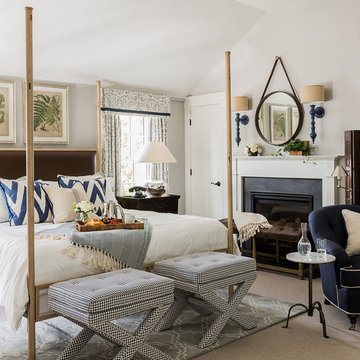
Historical meets traditional in this Lexington inn's 22 room update/remodel. Robin oversaw the project entirely, from interior architecture to choosing the butter knives in the Inn’s restaurant. Named twice to Travel + Leisure’s “Top 100 Hotels in the World”, the project’s standout interior design continue to help earn the Inn and its upscale restaurant international accolades.
Photo credit: Michael J. Lee Photography

Steve Tague
Großes Modernes Hauptschlafzimmer mit grauer Wandfarbe, Betonboden, Kaminumrandung aus Metall und Eckkamin in Sonstige
Großes Modernes Hauptschlafzimmer mit grauer Wandfarbe, Betonboden, Kaminumrandung aus Metall und Eckkamin in Sonstige
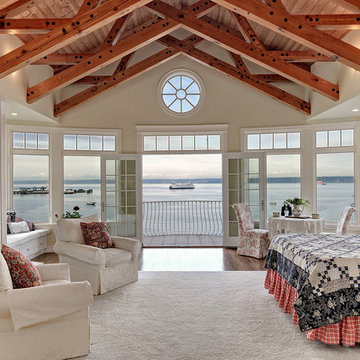
Landon Acohido www.acophoto.com
Großes Maritimes Hauptschlafzimmer mit braunem Holzboden, Kamin, Kaminumrandung aus Metall und beiger Wandfarbe in Seattle
Großes Maritimes Hauptschlafzimmer mit braunem Holzboden, Kamin, Kaminumrandung aus Metall und beiger Wandfarbe in Seattle
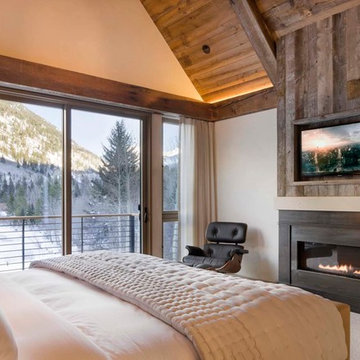
David O. Marlow
Großes Uriges Hauptschlafzimmer mit beiger Wandfarbe, Teppichboden, Gaskamin, Kaminumrandung aus Metall und beigem Boden in Denver
Großes Uriges Hauptschlafzimmer mit beiger Wandfarbe, Teppichboden, Gaskamin, Kaminumrandung aus Metall und beigem Boden in Denver
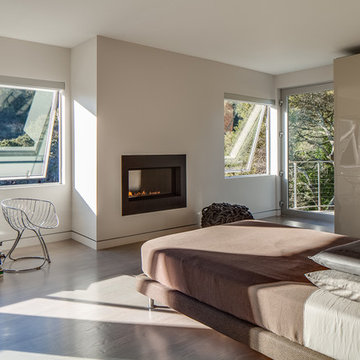
Architecture by Mark Brand Architecture
Photos by Chris Stark
Großes Modernes Hauptschlafzimmer mit weißer Wandfarbe, Gaskamin, braunem Boden, braunem Holzboden und Kaminumrandung aus Metall in San Francisco
Großes Modernes Hauptschlafzimmer mit weißer Wandfarbe, Gaskamin, braunem Boden, braunem Holzboden und Kaminumrandung aus Metall in San Francisco
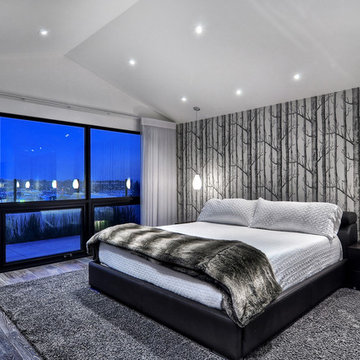
Mittelgroßes Modernes Hauptschlafzimmer mit weißer Wandfarbe, hellem Holzboden, Kamin und Kaminumrandung aus Metall in Orange County
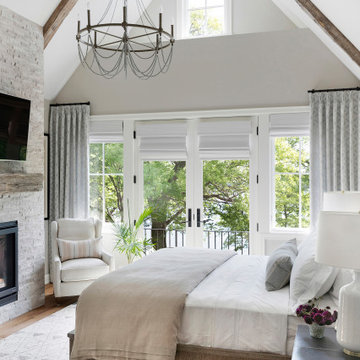
Martha O'Hara Interiors, Interior Design & Photo Styling | City Homes, Builder | Alexander Design Group, Architect | Spacecrafting, Photography
Please Note: All “related,” “similar,” and “sponsored” products tagged or listed by Houzz are not actual products pictured. They have not been approved by Martha O’Hara Interiors nor any of the professionals credited. For information about our work, please contact design@oharainteriors.com.
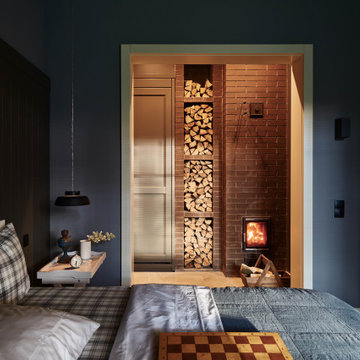
Kleines Country Hauptschlafzimmer mit grauer Wandfarbe, braunem Holzboden, Kamin, Kaminumrandung aus gestapelten Steinen und grauem Boden in Moskau

Großes Landhausstil Hauptschlafzimmer mit weißer Wandfarbe, hellem Holzboden, Tunnelkamin, Kaminumrandung aus gestapelten Steinen, beigem Boden, freigelegten Dachbalken und Wandpaneelen in Los Angeles

With adjacent neighbors within a fairly dense section of Paradise Valley, Arizona, C.P. Drewett sought to provide a tranquil retreat for a new-to-the-Valley surgeon and his family who were seeking the modernism they loved though had never lived in. With a goal of consuming all possible site lines and views while maintaining autonomy, a portion of the house — including the entry, office, and master bedroom wing — is subterranean. This subterranean nature of the home provides interior grandeur for guests but offers a welcoming and humble approach, fully satisfying the clients requests.
While the lot has an east-west orientation, the home was designed to capture mainly north and south light which is more desirable and soothing. The architecture’s interior loftiness is created with overlapping, undulating planes of plaster, glass, and steel. The woven nature of horizontal planes throughout the living spaces provides an uplifting sense, inviting a symphony of light to enter the space. The more voluminous public spaces are comprised of stone-clad massing elements which convert into a desert pavilion embracing the outdoor spaces. Every room opens to exterior spaces providing a dramatic embrace of home to natural environment.
Grand Award winner for Best Interior Design of a Custom Home
The material palette began with a rich, tonal, large-format Quartzite stone cladding. The stone’s tones gaveforth the rest of the material palette including a champagne-colored metal fascia, a tonal stucco system, and ceilings clad with hemlock, a tight-grained but softer wood that was tonally perfect with the rest of the materials. The interior case goods and wood-wrapped openings further contribute to the tonal harmony of architecture and materials.
Grand Award Winner for Best Indoor Outdoor Lifestyle for a Home This award-winning project was recognized at the 2020 Gold Nugget Awards with two Grand Awards, one for Best Indoor/Outdoor Lifestyle for a Home, and another for Best Interior Design of a One of a Kind or Custom Home.
At the 2020 Design Excellence Awards and Gala presented by ASID AZ North, Ownby Design received five awards for Tonal Harmony. The project was recognized for 1st place – Bathroom; 3rd place – Furniture; 1st place – Kitchen; 1st place – Outdoor Living; and 2nd place – Residence over 6,000 square ft. Congratulations to Claire Ownby, Kalysha Manzo, and the entire Ownby Design team.
Tonal Harmony was also featured on the cover of the July/August 2020 issue of Luxe Interiors + Design and received a 14-page editorial feature entitled “A Place in the Sun” within the magazine.
Schlafzimmer mit Kaminumrandung aus Metall und Kaminumrandung aus gestapelten Steinen Ideen und Design
1