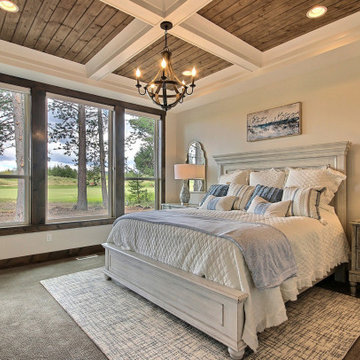Schlafzimmer mit Teppichboden und Kassettendecke Ideen und Design
Suche verfeinern:
Budget
Sortieren nach:Heute beliebt
1 – 20 von 362 Fotos
1 von 3
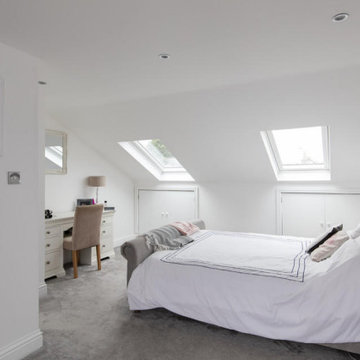
Elevate Your Dreams with Loft Bedroom Rustic Modern Design:
Discover a loft bedroom that seamlessly merges rustic charm and modern sophistication. Embrace natural textures and contemporary lines, creating a harmonious balance between warmth and sleekness.
This design captures the essence of comfort and contemporary living, celebrating the beauty of both rustic and modern elements. In this loft bedroom, dreams are nurtured amidst a backdrop of timeless elegance and modern allure.
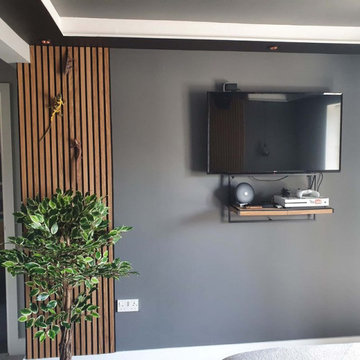
My client wanted black, but was too worried about it being so dark, so this was the outcome. Bespoke drawers and wardrobe with them colour matched to the paint.
Wall panelling used to create a cosy feel and make it modern and stylish over the bed and opposite to tie it all in.
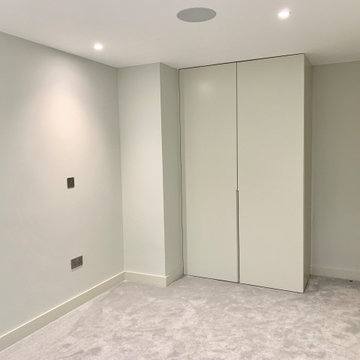
Bespoke wardrobe
Kleines Modernes Gästezimmer mit weißer Wandfarbe, Teppichboden, grauem Boden und Kassettendecke in London
Kleines Modernes Gästezimmer mit weißer Wandfarbe, Teppichboden, grauem Boden und Kassettendecke in London
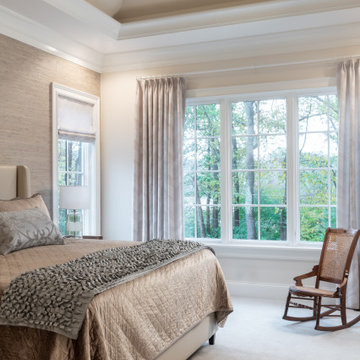
Interior Design by others.
French country chateau, Villa Coublay, is set amid a beautiful wooded backdrop. Native stone veneer with red brick accents, stained cypress shutters, and timber-framed columns and brackets add to this estate's charm and authenticity.
A twelve-foot tall family room ceiling allows for expansive glass at the southern wall taking advantage of the forest view and providing passive heating in the winter months. A largely open plan design puts a modern spin on the classic French country exterior creating an unexpected juxtaposition, inspiring awe upon entry.

Geräumiges Klassisches Hauptschlafzimmer mit weißer Wandfarbe, Teppichboden, grauem Boden, Kassettendecke und vertäfelten Wänden in Salt Lake City
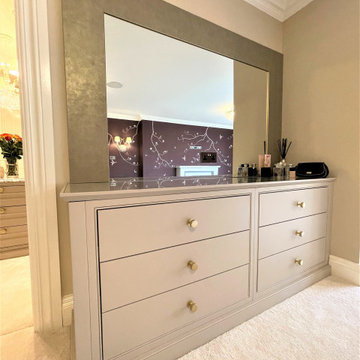
Our expertly handcrafted in-frame shaker cabinetry with decorative mouldings – finished in Little Greene’s ‘slaked lime deep’ – is offset with mirrors and satin brass hardware to provide a touch of opulence to this elegant dressing room and adjoining master dressing table, with neo-classic and contemporary influences. Stunning bedside cabinets and designer radiators complete this wonderful project.

This 2-story home includes a 3- car garage with mudroom entry, an inviting front porch with decorative posts, and a screened-in porch. The home features an open floor plan with 10’ ceilings on the 1st floor and impressive detailing throughout. A dramatic 2-story ceiling creates a grand first impression in the foyer, where hardwood flooring extends into the adjacent formal dining room elegant coffered ceiling accented by craftsman style wainscoting and chair rail. Just beyond the Foyer, the great room with a 2-story ceiling, the kitchen, breakfast area, and hearth room share an open plan. The spacious kitchen includes that opens to the breakfast area, quartz countertops with tile backsplash, stainless steel appliances, attractive cabinetry with crown molding, and a corner pantry. The connecting hearth room is a cozy retreat that includes a gas fireplace with stone surround and shiplap. The floor plan also includes a study with French doors and a convenient bonus room for additional flexible living space. The first-floor owner’s suite boasts an expansive closet, and a private bathroom with a shower, freestanding tub, and double bowl vanity. On the 2nd floor is a versatile loft area overlooking the great room, 2 full baths, and 3 bedrooms with spacious closets.
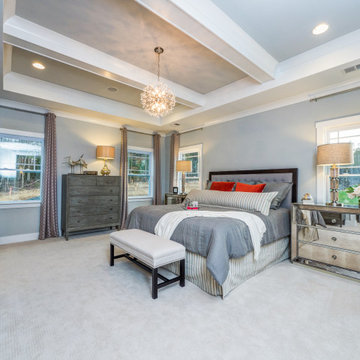
A large master bedroom in charlotte with cream carpeting, powder blue walls, and a coffered ceiling.
Großes Hauptschlafzimmer mit blauer Wandfarbe, Teppichboden, beigem Boden und Kassettendecke in Charlotte
Großes Hauptschlafzimmer mit blauer Wandfarbe, Teppichboden, beigem Boden und Kassettendecke in Charlotte
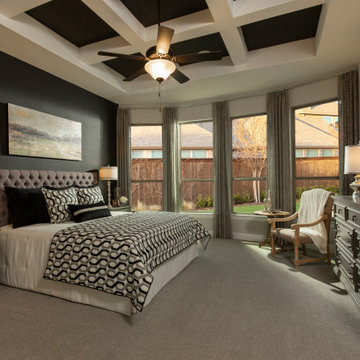
Großes Mediterranes Hauptschlafzimmer mit grauer Wandfarbe, Teppichboden, grauem Boden und Kassettendecke in Houston
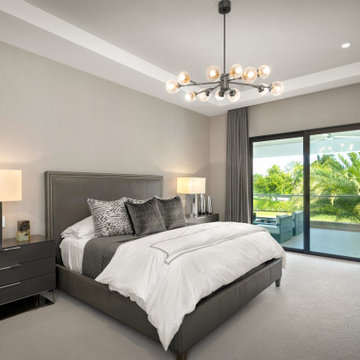
Masculine and modern, this bedroom is a relaxing space.
Großes Modernes Gästezimmer mit grauer Wandfarbe, Teppichboden, grauem Boden und Kassettendecke in Miami
Großes Modernes Gästezimmer mit grauer Wandfarbe, Teppichboden, grauem Boden und Kassettendecke in Miami
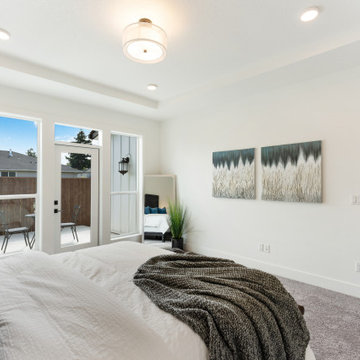
Mittelgroßes Modernes Hauptschlafzimmer mit weißer Wandfarbe, Teppichboden, grauem Boden und Kassettendecke in Portland
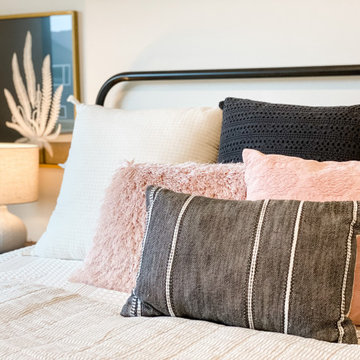
This was a beautiful home designed and decorated for a special family. We loved decorating this home and loved the way the colors and textures came together to create this amazing space.
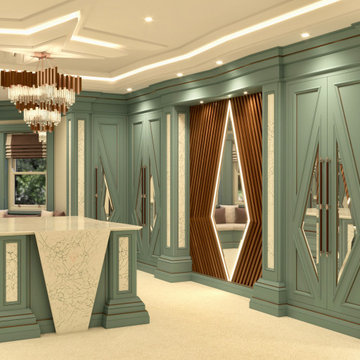
The Mistry Collection - Luxury Dressing Room
Hauptschlafzimmer mit grauer Wandfarbe, Teppichboden, weißem Boden, Kassettendecke und Holzwänden in Sonstige
Hauptschlafzimmer mit grauer Wandfarbe, Teppichboden, weißem Boden, Kassettendecke und Holzwänden in Sonstige
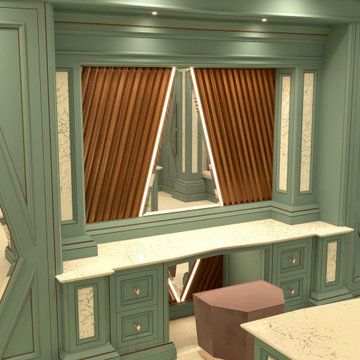
The Mistry Collection - Luxury Dressing Room
Hauptschlafzimmer mit grauer Wandfarbe, Teppichboden, weißem Boden, Kassettendecke und Holzwänden in Sonstige
Hauptschlafzimmer mit grauer Wandfarbe, Teppichboden, weißem Boden, Kassettendecke und Holzwänden in Sonstige
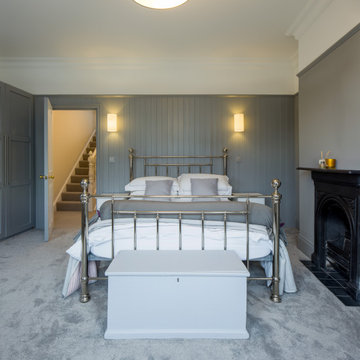
James Dale Architects were appointed to design and oversee the refurbishment and extension of this large Victorian Terrace in Walthamstow, north east London.
To maximise the additional space created a sympathetic remodelling was needed throughout, it was essential to keep the essence of the historic home whilst also making it usable for modern living. The bedrooms on the 1st floor used muted colours to fit into the period home.
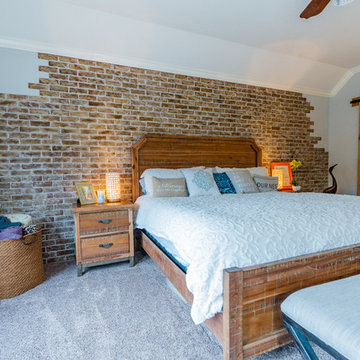
Master bedroom remodeling is apart from an entire home remodeling project. Custom-made brick with Painting, Flooring, and lighting for the entire room. We put the wooden sliding door on. It includes large windows to add more light. After renovating the floor, and walls, and adding themed furniture, the customer was amazed.
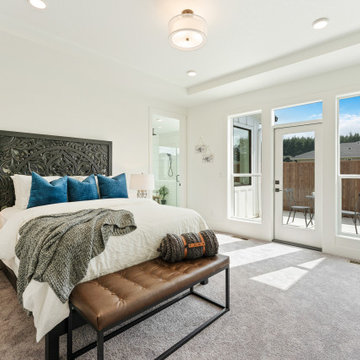
Mittelgroßes Modernes Hauptschlafzimmer mit weißer Wandfarbe, Teppichboden, grauem Boden und Kassettendecke in Portland
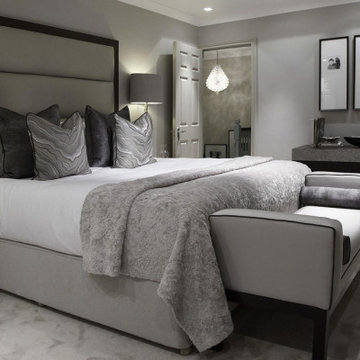
Large sized bedroom with a comfortable king size bed.
Großes Klassisches Hauptschlafzimmer ohne Kamin mit grauer Wandfarbe, Teppichboden, grauem Boden und Kassettendecke in London
Großes Klassisches Hauptschlafzimmer ohne Kamin mit grauer Wandfarbe, Teppichboden, grauem Boden und Kassettendecke in London
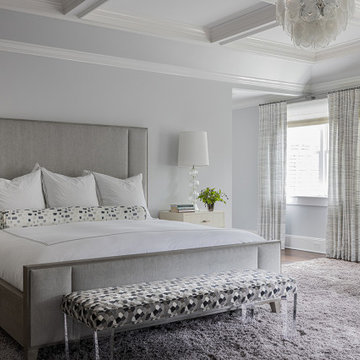
Großes Klassisches Hauptschlafzimmer mit grauer Wandfarbe, Teppichboden und Kassettendecke in Boston
Schlafzimmer mit Teppichboden und Kassettendecke Ideen und Design
1
