Schlafzimmer mit braunem Holzboden und Keramikboden Ideen und Design
Suche verfeinern:
Budget
Sortieren nach:Heute beliebt
1 – 20 von 78.191 Fotos
1 von 3
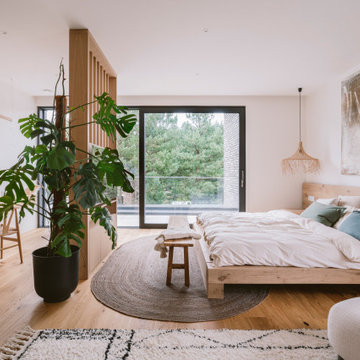
Modernes Schlafzimmer mit weißer Wandfarbe, braunem Holzboden und braunem Boden in Frankfurt am Main
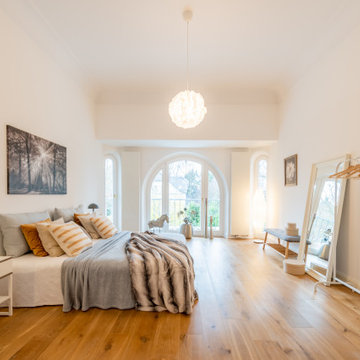
Modernes Schlafzimmer mit weißer Wandfarbe, braunem Holzboden und braunem Boden in Hamburg
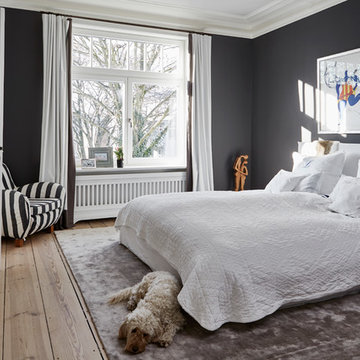
Nina Struwe Photography
Großes Modernes Hauptschlafzimmer mit schwarzer Wandfarbe, Kamin, Kaminumrandung aus Holz, braunem Boden und braunem Holzboden in Hamburg
Großes Modernes Hauptschlafzimmer mit schwarzer Wandfarbe, Kamin, Kaminumrandung aus Holz, braunem Boden und braunem Holzboden in Hamburg
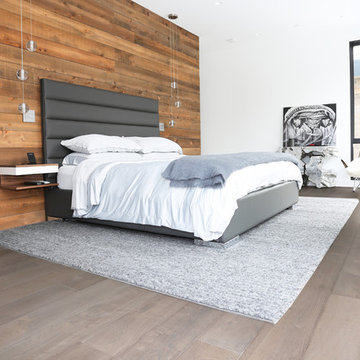
Beautiful Hardwood floors
Mittelgroßes Modernes Hauptschlafzimmer mit weißer Wandfarbe, braunem Holzboden und grauem Boden in Boston
Mittelgroßes Modernes Hauptschlafzimmer mit weißer Wandfarbe, braunem Holzboden und grauem Boden in Boston

Celtic Construction
Landhaus Schlafzimmer mit grauer Wandfarbe, braunem Holzboden und braunem Boden in Sonstige
Landhaus Schlafzimmer mit grauer Wandfarbe, braunem Holzboden und braunem Boden in Sonstige

Chattanooga, TN interior design project with overall goal to update the primary bedroom with a neutral color palette to create a calm sanctuary.
Großes Klassisches Hauptschlafzimmer mit grauer Wandfarbe, braunem Holzboden, Kamin und Kaminumrandung aus Stein in Sonstige
Großes Klassisches Hauptschlafzimmer mit grauer Wandfarbe, braunem Holzboden, Kamin und Kaminumrandung aus Stein in Sonstige

Gorgeous master bedroom with intricate detailing.
Großes Maritimes Hauptschlafzimmer mit blauer Wandfarbe und braunem Holzboden in Miami
Großes Maritimes Hauptschlafzimmer mit blauer Wandfarbe und braunem Holzboden in Miami
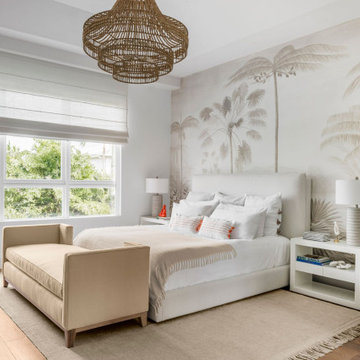
In the master bedroom design, we used a 53" headboard lotus upholstered bed and a 32" w Serena & Lily atelier wide nightstand. We went with a coastal beach theme, complete with palm wallpaper, a neutral color area rug, and an accent chair.

Mittelgroßes Stilmix Schlafzimmer mit blauer Wandfarbe, braunem Holzboden und braunem Boden in New York
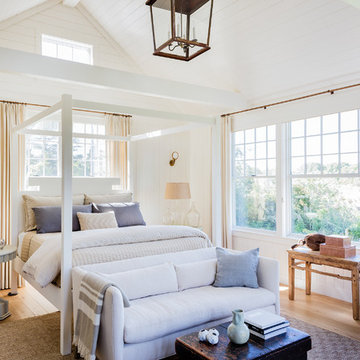
Photo Credit: Michael J Lee
Großes Maritimes Hauptschlafzimmer ohne Kamin mit weißer Wandfarbe, braunem Holzboden und braunem Boden in Boston
Großes Maritimes Hauptschlafzimmer ohne Kamin mit weißer Wandfarbe, braunem Holzboden und braunem Boden in Boston

Modernes Schlafzimmer mit beiger Wandfarbe, braunem Holzboden, Kaminumrandung aus Stein und Tunnelkamin in Las Vegas
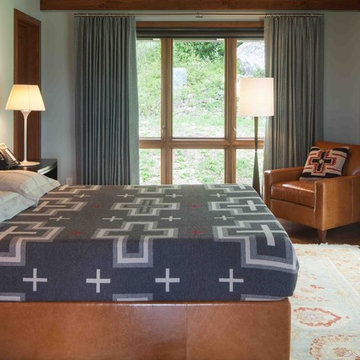
This 7-bed 5-bath Wyoming ski home follows strict subdivision-mandated style, but distinguishes itself through a refined approach to detailing. The result is a clean-lined version of the archetypal rustic mountain home, with a connection to the European ski chalet as well as to traditional American lodge and mountain architecture. Architecture & interior design by Michael Howells. Photos by David Agnello, copyright 2012. www.davidagnello.com

Master Bedroom Designed by Studio November at our Oxfordshire Country House Project
Mittelgroßes Landhausstil Hauptschlafzimmer mit Tapetenwänden, bunten Wänden, braunem Holzboden und braunem Boden in Sonstige
Mittelgroßes Landhausstil Hauptschlafzimmer mit Tapetenwänden, bunten Wänden, braunem Holzboden und braunem Boden in Sonstige
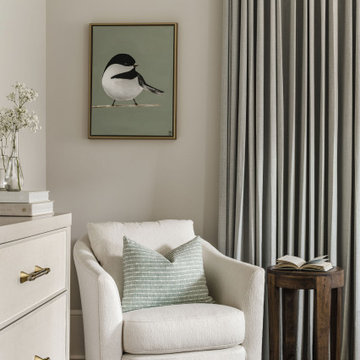
Details from a designed and styled primary bedroom in a new build home in Charlotte, NC complete with grieve dresser, fabric accent chair, small wood accent table, wall art and custom window treatments.
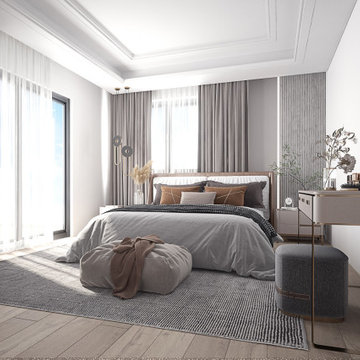
chambre parental style avec dressing et salle de bain
Mittelgroßes Modernes Hauptschlafzimmer ohne Kamin mit weißer Wandfarbe, braunem Holzboden, braunem Boden und Holzwänden in Sonstige
Mittelgroßes Modernes Hauptschlafzimmer ohne Kamin mit weißer Wandfarbe, braunem Holzboden, braunem Boden und Holzwänden in Sonstige

What began as a renovation project morphed into a new house, driven by the natural beauty of the site.
The new structures are perfectly aligned with the coastline, and take full advantage of the views of ocean, islands, and shoals. The location is within walking distance of town and its amenities, yet miles away in the privacy it affords. The house is nestled on a nicely wooded lot, giving the residence screening from the street, with an open meadow leading to the ocean on the rear of the lot.
The design concept was driven by the serenity of the site, enhanced by textures of trees, plantings, sand and shoreline. The newly constructed house sits quietly in a location advantageously positioned to take full advantage of natural light and solar orientations. The visual calm is enhanced by the natural material: stone, wood, and metal throughout the home.
The main structures are comprised of traditional New England forms, with modern connectors serving to unify the structures. Each building is equally suited for single floor living, if that future needs is ever necessary. Unique too is an underground connection between main house and an outbuilding.
With their flowing connections, no room is isolated or ignored; instead each reflects a different level of privacy and social interaction.
Just as there are layers to the exterior in beach, field, forest and oceans, the inside has a layered approach. Textures in wood, stone, and neutral colors combine with the warmth of linens, wools, and metals. Personality and character of the interiors and its furnishings are tailored to the client’s lifestyle. Rooms are arranged and organized in an intersection of public and private spaces. The quiet palette within reflects the nature outside, enhanced with artwork and accessories.
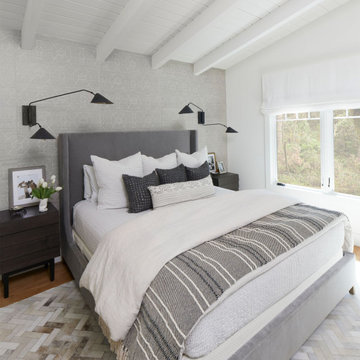
Mittelgroßes Klassisches Hauptschlafzimmer mit grauer Wandfarbe, braunem Holzboden und braunem Boden in San Francisco

Geräumiges Maritimes Hauptschlafzimmer mit weißer Wandfarbe, braunem Holzboden, Kamin, Kaminumrandung aus Stein und braunem Boden in New York
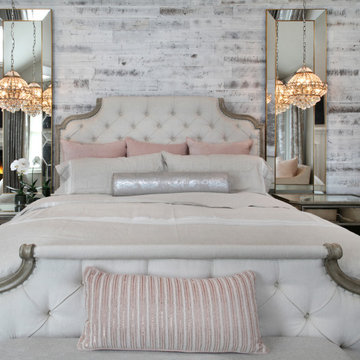
Mittelgroßes Maritimes Hauptschlafzimmer mit grauer Wandfarbe, braunem Holzboden und braunem Boden in Orange County
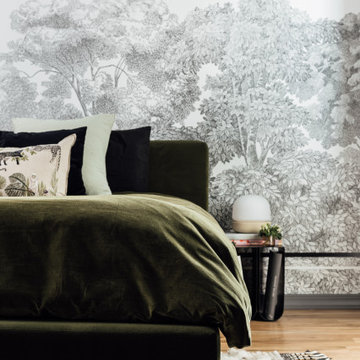
Mittelgroßes Stilmix Hauptschlafzimmer mit blauer Wandfarbe und braunem Holzboden in Salt Lake City
Schlafzimmer mit braunem Holzboden und Keramikboden Ideen und Design
1