Schlafzimmer mit Tunnelkamin und unterschiedlichen Kaminen Ideen und Design
Suche verfeinern:
Budget
Sortieren nach:Heute beliebt
1 – 20 von 2.133 Fotos
1 von 3
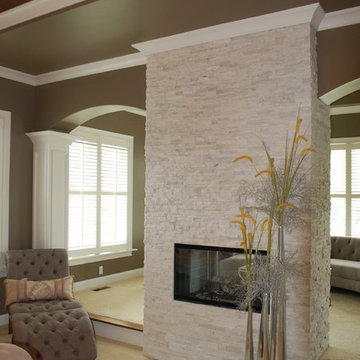
Master Bedroom with beautiful chandelier and open space. Tons of windows that all for ample lighting. Two-sided fireplace and seating area with sectional couch.
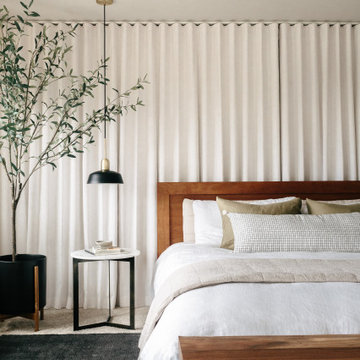
This project was executed remotely in close collaboration with the client. The primary bedroom actually had an unusual dilemma in that it had too many windows, making furniture placement awkward and difficult. We converted one wall of windows into a full corner-to-corner drapery wall, creating a beautiful and soft backdrop for their bed. We also designed a little boy’s nursery to welcome their first baby boy.

This Main Bedroom Retreat has gray walls and off white woodwork. The two sided fireplace is shared with the master bath. The doors exit to a private deck or the large family deck for access to the pool and hot tub.
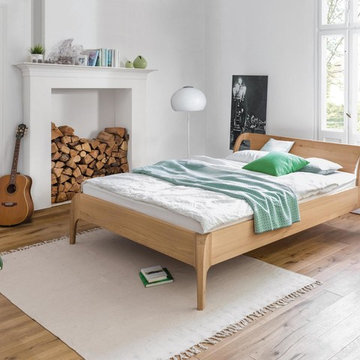
individuelles Bettgestell KELO aus massiver Eiche, auch in anderen Hölzern möglich
Mittelgroßes Klassisches Hauptschlafzimmer mit weißer Wandfarbe, hellem Holzboden, Tunnelkamin und verputzter Kaminumrandung in Bremen
Mittelgroßes Klassisches Hauptschlafzimmer mit weißer Wandfarbe, hellem Holzboden, Tunnelkamin und verputzter Kaminumrandung in Bremen
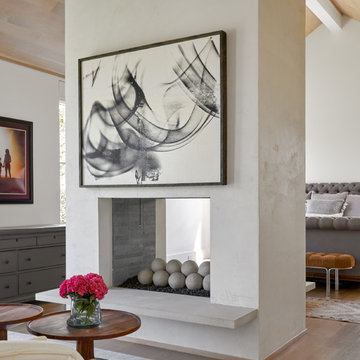
Mittelgroßes Klassisches Hauptschlafzimmer mit weißer Wandfarbe, Tunnelkamin, braunem Holzboden, gefliester Kaminumrandung und braunem Boden in Dallas
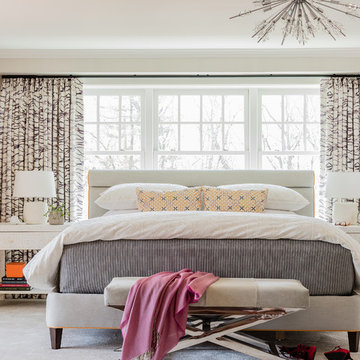
Michael J. Lee Photography
Großes Klassisches Hauptschlafzimmer mit grauer Wandfarbe, braunem Holzboden, Tunnelkamin, verputzter Kaminumrandung und braunem Boden in Boston
Großes Klassisches Hauptschlafzimmer mit grauer Wandfarbe, braunem Holzboden, Tunnelkamin, verputzter Kaminumrandung und braunem Boden in Boston
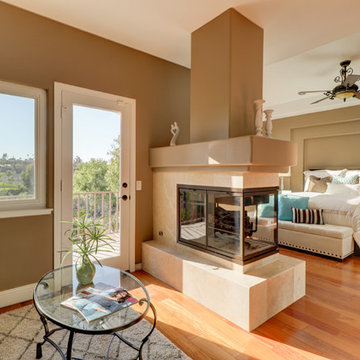
Mediterranes Hauptschlafzimmer mit brauner Wandfarbe, braunem Holzboden, Tunnelkamin und orangem Boden in Orange County

Sitting aside the slopes of Windham Ski Resort in the Catskills, this is a stunning example of what happens when everything gels — from the homeowners’ vision, the property, the design, the decorating, and the workmanship involved throughout.
An outstanding finished home materializes like a complex magic trick. You start with a piece of land and an undefined vision. Maybe you know it’s a timber frame, maybe not. But soon you gather a team and you have this wide range of inter-dependent ideas swirling around everyone’s heads — architects, engineers, designers, decorators — and like alchemy you’re just not 100% sure that all the ingredients will work. And when they do, you end up with a home like this.
The architectural design and engineering is based on our versatile Olive layout. Our field team installed the ultra-efficient shell of Insulspan SIP wall and roof panels, local tradesmen did a great job on the rest.
And in the end the homeowners made us all look like first-ballot-hall-of-famers by commissioning Design Bar by Kathy Kuo for the interior design.
Doesn’t hurt to send the best photographer we know to capture it all. Pics from Kim Smith Photo.

This primary suite bedroom has a coffered ceiling, a see-through fireplace, and vaulted ceiling with a custom chandelier.
Großes Modernes Hauptschlafzimmer mit grauer Wandfarbe, braunem Holzboden, Tunnelkamin, Kaminumrandung aus Stein und braunem Boden in Phoenix
Großes Modernes Hauptschlafzimmer mit grauer Wandfarbe, braunem Holzboden, Tunnelkamin, Kaminumrandung aus Stein und braunem Boden in Phoenix

Tony Soluri
Großes Modernes Hauptschlafzimmer mit weißer Wandfarbe, Teppichboden, Tunnelkamin und grauem Boden in Chicago
Großes Modernes Hauptschlafzimmer mit weißer Wandfarbe, Teppichboden, Tunnelkamin und grauem Boden in Chicago

The Lucius 140 Room Divider by Element4 does exactly what its name suggests. This large peninsula-style fireplace breaks a room apart, while simultaneously being the centerpiece for each of the spaces it creates. This linear, three-sided fireplace adds practical drama and appeal to open floor plans.
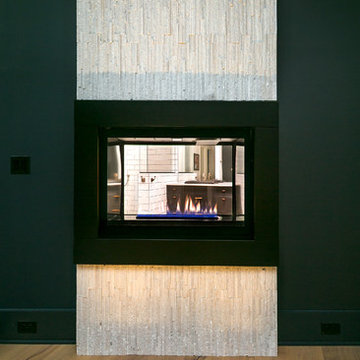
Patrick Brickman
Mittelgroßes Modernes Hauptschlafzimmer mit grauer Wandfarbe, braunem Holzboden, Tunnelkamin und Kaminumrandung aus Stein in Charleston
Mittelgroßes Modernes Hauptschlafzimmer mit grauer Wandfarbe, braunem Holzboden, Tunnelkamin und Kaminumrandung aus Stein in Charleston
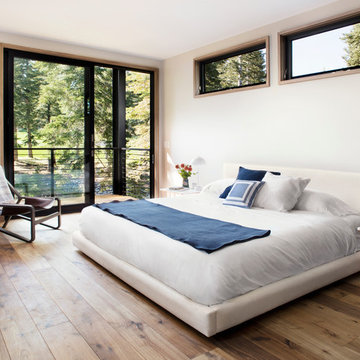
Photo: Lisa Petrol
Großes Modernes Hauptschlafzimmer mit weißer Wandfarbe, Tunnelkamin, verputzter Kaminumrandung und hellem Holzboden in San Francisco
Großes Modernes Hauptschlafzimmer mit weißer Wandfarbe, Tunnelkamin, verputzter Kaminumrandung und hellem Holzboden in San Francisco
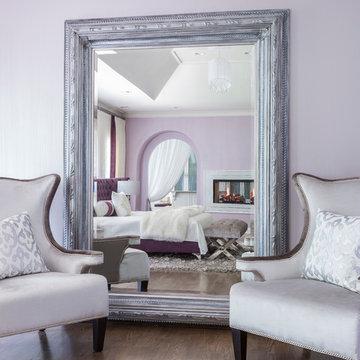
Großes Modernes Hauptschlafzimmer mit lila Wandfarbe, braunem Holzboden, Tunnelkamin und gefliester Kaminumrandung in New York

Heavily brushed, chemically aged, ripped edges and lots of character are the properties of this wide plank rustic Floor. We can produce this floor either on certified Lorraine French oak, Euro oak or American white oak. Engineered or solid can also be selected and the finish is completely oiled with a 5 year wear warranty.
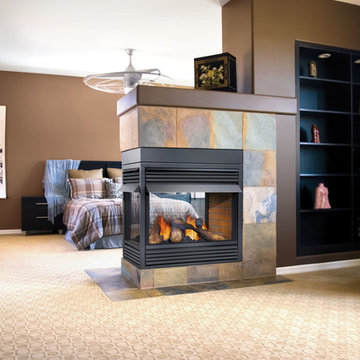
GVF40 3 sided vent free gas fireplace in bedroom set
[Napoleon]
Großes Klassisches Hauptschlafzimmer mit brauner Wandfarbe, Teppichboden, Tunnelkamin und gefliester Kaminumrandung in Denver
Großes Klassisches Hauptschlafzimmer mit brauner Wandfarbe, Teppichboden, Tunnelkamin und gefliester Kaminumrandung in Denver

Modernes Schlafzimmer mit beiger Wandfarbe, braunem Holzboden, Kaminumrandung aus Stein und Tunnelkamin in Las Vegas
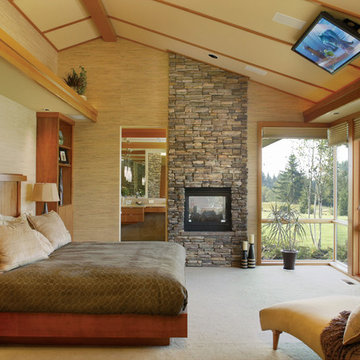
Photo courtesy of Alan Mascord Design Associates and can be found on houseplansandmore.com
Klassisches Schlafzimmer mit Kaminumrandung aus Stein und Tunnelkamin in St. Louis
Klassisches Schlafzimmer mit Kaminumrandung aus Stein und Tunnelkamin in St. Louis

Beautiful master bedroom with adjacent sitting room. Photos by TJ Getz of Greenville SC.
Mittelgroßes Klassisches Hauptschlafzimmer mit grauer Wandfarbe, braunem Holzboden, Kaminumrandung aus Backstein und Tunnelkamin in Sonstige
Mittelgroßes Klassisches Hauptschlafzimmer mit grauer Wandfarbe, braunem Holzboden, Kaminumrandung aus Backstein und Tunnelkamin in Sonstige

Großes Retro Hauptschlafzimmer mit schwarzer Wandfarbe, hellem Holzboden, Tunnelkamin, Kaminumrandung aus Stein, braunem Boden und freigelegten Dachbalken in Denver
Schlafzimmer mit Tunnelkamin und unterschiedlichen Kaminen Ideen und Design
1