Schmalen Wohnzimmer mit Kaminumrandungen Ideen und Design
Suche verfeinern:
Budget
Sortieren nach:Heute beliebt
1 – 14 von 14 Fotos
1 von 3

Kleines, Offenes Maritimes Schmales Wohnzimmer mit weißer Wandfarbe, TV-Wand, braunem Boden, Holzdecke, braunem Holzboden, Gaskamin und gefliester Kaminumrandung in Seattle

Kleines Modernes Schmales Wohnzimmer mit beiger Wandfarbe, Porzellan-Bodenfliesen, Gaskamin, Kaminumrandung aus Holz, TV-Wand und weißem Boden in Moskau

A narrow formal parlor space is divided into two zones flanking the original marble fireplace - a sitting area on one side and an audio zone on the other.

Kleines, Offenes Modernes Schmales Wohnzimmer mit grauer Wandfarbe, braunem Holzboden, Kamin, Kaminumrandung aus Stein und TV-Wand in Toronto
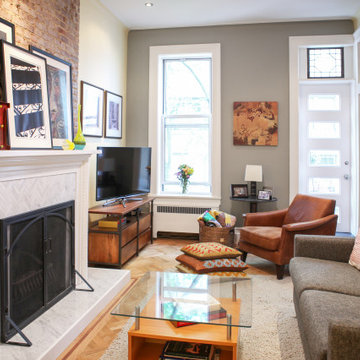
Kleines, Offenes Klassisches Schmales Wohnzimmer mit gelber Wandfarbe, Kamin, Kaminumrandung aus Stein, braunem Boden und Ziegelwänden in New York
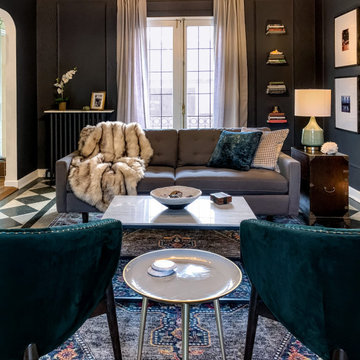
The living room of this 1920s-era University City, Missouri home had gorgeous architectural details, most impressively, stunning diamond-patterned terrazzo floors. They don't build them like this anymore. We helped the homeowner with the furniture layout in the difficult (long and narrow) space and developed an overall design using her existing furnishings as a jumping-off point. We painted the walls and picture moulding a soft, velvety black to give the space seriously cozy vibes and play up the beautiful floors. Accent furniture pieces (like the green velvet chairs), French linen draperies, rug, lighting, artwork, velvet pillows, and fur throw up the sophistication quotient while creating a space thats still comfortable enough to curl up with a cup of tea and a good book.
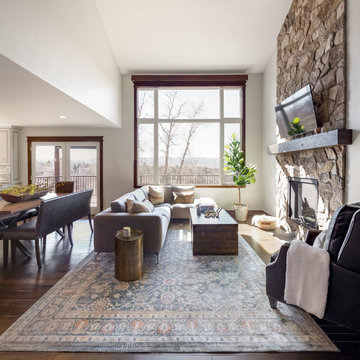
This is a lovely, 2 story home in Littleton, Colorado. It backs up to the High Line Canal and has truly stunning mountain views. When our clients purchased the home it was stuck in a 1980's time warp and didn't quite function for the family of 5. They hired us to to assist with a complete remodel. We took out walls, moved windows, added built-ins and cabinetry and worked with the clients more rustic, transitional taste. Check back for photos of the clients kitchen renovation! Photographs by Sara Yoder. Photo styling by Kristy Oatman.
FEATURED IN:
Colorado Homes & Lifestyles: A Divine Mix from the Kitchen Issue
Colorado Nest - The Living Room
Colorado Nest - The Bar
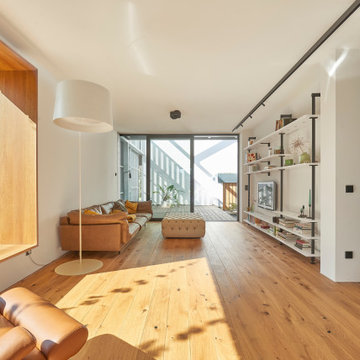
Großes Modernes Wohnzimmer mit weißer Wandfarbe, braunem Holzboden, Gaskamin, verputzter Kaminumrandung, TV-Wand und braunem Boden in Sonstige

Our client wanted to convert her craft room into a luxurious, private lounge that would isolate her from the noise and activity of her house. The 9 x 11 space needed to be conducive to relaxing, reading and watching television. Pineapple House mirrors an entire wall to expand the feeling in the room and help distribute the natural light. On that wall, they add a custom, shallow cabinet and house a flatscreen TV in the upper portion. Its lower portion looks like a fireplace, but it is not a working element -- only electronic candles provide illumination. Its purpose is to be an interesting and attractive focal point in the cozy space.
@ Daniel Newcomb Photography
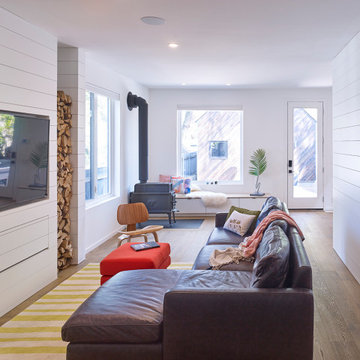
Kleines, Offenes Country Schmales Wohnzimmer mit weißer Wandfarbe, braunem Holzboden, Kaminofen, Kaminumrandung aus Metall, braunem Boden und TV-Wand in Edmonton
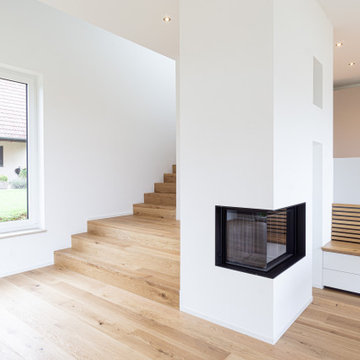
Mittelgroßes, Repräsentatives, Offenes Modernes Schmales Wohnzimmer mit weißer Wandfarbe, Eckkamin, verputzter Kaminumrandung und braunem Boden in Nürnberg
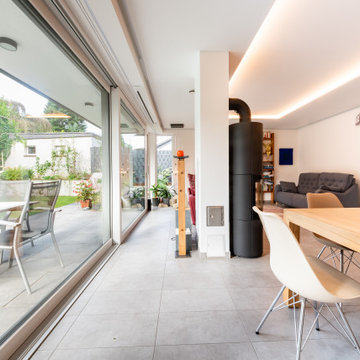
Zum Garten und zur teilüberdachten Terrasse hin wird das im Standard KfW-Effizienzhaus 55 gebaute Holzhaus durch große Glasfronten geöffnet, die für ein lichtdurchflutetes Ambiente im Wohn- und Essbereich sorgen.
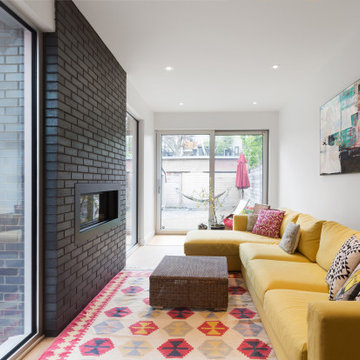
photo: Steve Montpetit
Kleines, Offenes Modernes Schmales Wohnzimmer mit weißer Wandfarbe, hellem Holzboden, Kamin und Kaminumrandung aus Backstein in Montreal
Kleines, Offenes Modernes Schmales Wohnzimmer mit weißer Wandfarbe, hellem Holzboden, Kamin und Kaminumrandung aus Backstein in Montreal
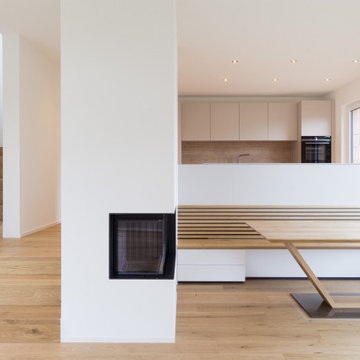
Mittelgroßes, Repräsentatives, Offenes Modernes Schmales Wohnzimmer mit weißer Wandfarbe, Eckkamin, verputzter Kaminumrandung und braunem Boden in Nürnberg
Schmalen Wohnzimmer mit Kaminumrandungen Ideen und Design
1