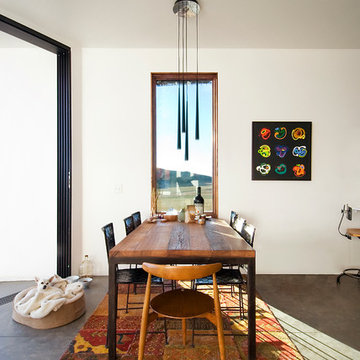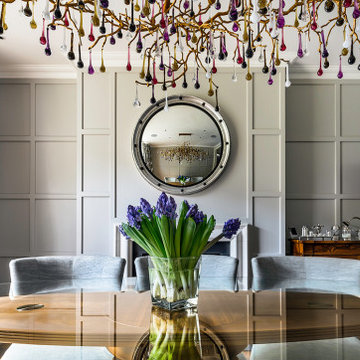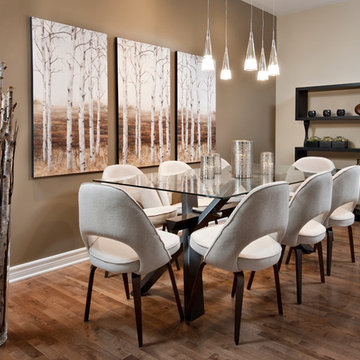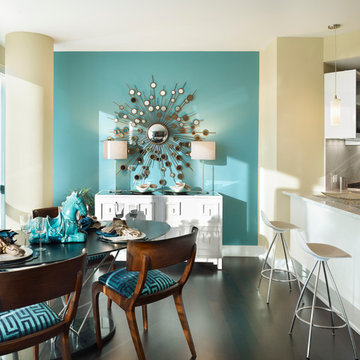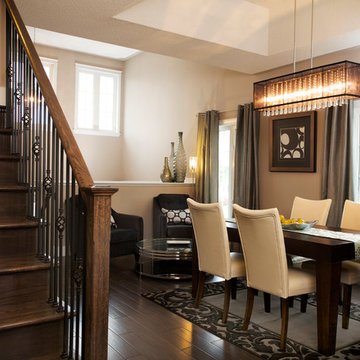Schwarze Esszimmer Ideen und Design
Suche verfeinern:
Budget
Sortieren nach:Heute beliebt
1 – 16 von 16 Fotos
1 von 3

This dining room combines modern, rustic and classic styles. The colors are inspired by the original art work placed on the accent wall. Dining room accessories are understated to compliment the dining room painting. Custom made draperies complete the look. Natural fabric for the upholstery chairs is selected to work with the modern dining room rug. A rustic chandelier is high above the dining room table to showcase the painting. Original painting: Nancy Eckels
Photo: Liz. McKay- McKay Imaging
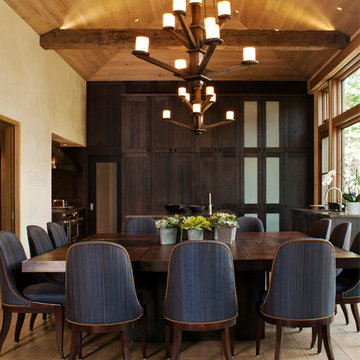
The square dining table repeats the shape of the square kitchen island and the same chandeliers hover over each of them granting them the same formal treatment.
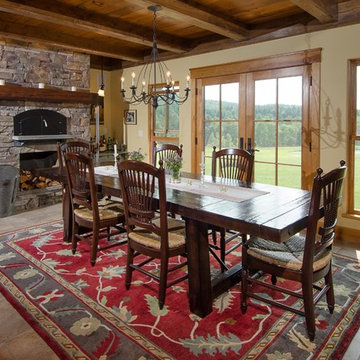
Paul Rogers
Klassisches Esszimmer mit beiger Wandfarbe, Kamin und Kaminumrandung aus Stein in Burlington
Klassisches Esszimmer mit beiger Wandfarbe, Kamin und Kaminumrandung aus Stein in Burlington
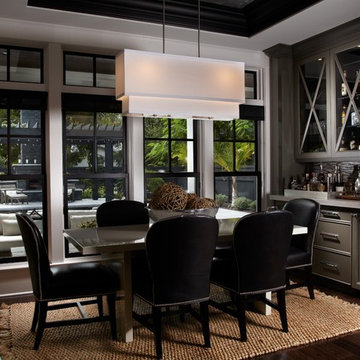
Daniel Newcomb
Geschlossenes, Mittelgroßes Modernes Esszimmer ohne Kamin mit weißer Wandfarbe, dunklem Holzboden und braunem Boden in Miami
Geschlossenes, Mittelgroßes Modernes Esszimmer ohne Kamin mit weißer Wandfarbe, dunklem Holzboden und braunem Boden in Miami
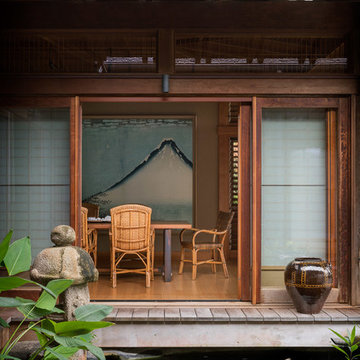
Aaron Leitz
Geschlossenes, Großes Asiatisches Esszimmer ohne Kamin mit beiger Wandfarbe, braunem Holzboden und braunem Boden in Hawaii
Geschlossenes, Großes Asiatisches Esszimmer ohne Kamin mit beiger Wandfarbe, braunem Holzboden und braunem Boden in Hawaii

Overlooking the river down a sweep of lawn and pasture, this is a big house that looks like a collection of small houses.
The approach is orchestrated so that the view of the river is hidden from the driveway. You arrive in a courtyard defined on two sides by the pavilions of the house, which are arranged in an L-shape, and on a third side by the barn
The living room and family room pavilions are clad in painted flush boards, with bold details in the spirit of the Greek Revival houses which abound in New England. The attached garage and free-standing barn are interpretations of the New England barn vernacular. The connecting wings between the pavilions are shingled, and distinct in materials and flavor from the pavilions themselves.
All the rooms are oriented towards the river. A combined kitchen/family room occupies the ground floor of the corner pavilion. The eating area is like a pavilion within a pavilion, an elliptical space half in and half out of the house. The ceiling is like a shallow tented canopy that reinforces the specialness of this space.
Photography by Robert Benson
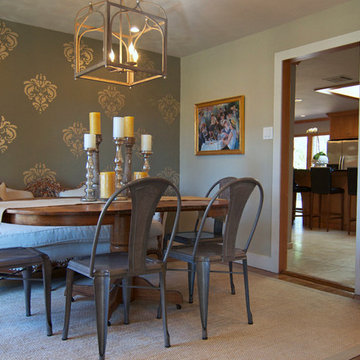
Photo: Sarah Greenman © 2013 Houzz
Shabby-Look Esszimmer mit dunklem Holzboden und brauner Wandfarbe in Dallas
Shabby-Look Esszimmer mit dunklem Holzboden und brauner Wandfarbe in Dallas

emr photography www.emrphotography.com
Modernes Esszimmer mit weißer Wandfarbe, dunklem Holzboden, Kamin und Kaminumrandung aus Stein in Denver
Modernes Esszimmer mit weißer Wandfarbe, dunklem Holzboden, Kamin und Kaminumrandung aus Stein in Denver
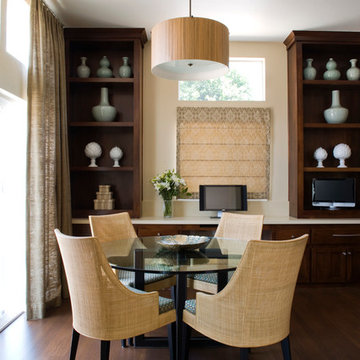
Contemporary Dining Room Design
Modernes Esszimmer mit beiger Wandfarbe und dunklem Holzboden in Los Angeles
Modernes Esszimmer mit beiger Wandfarbe und dunklem Holzboden in Los Angeles
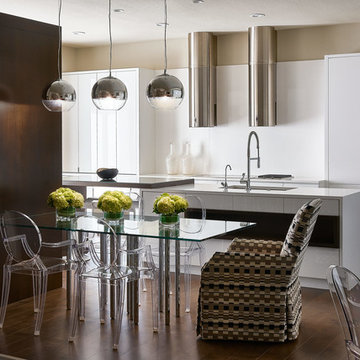
Stephen Allen
Moderne Wohnküche mit beiger Wandfarbe und braunem Holzboden in Orlando
Moderne Wohnküche mit beiger Wandfarbe und braunem Holzboden in Orlando
Schwarze Esszimmer Ideen und Design
1

