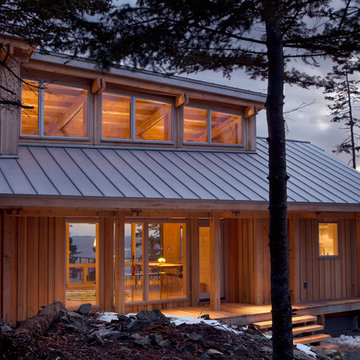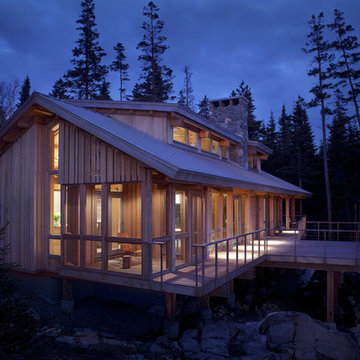Schwarze Häuser Ideen und Design
Suche verfeinern:
Budget
Sortieren nach:Heute beliebt
1 – 11 von 11 Fotos
1 von 3

We were honored to work with Caleb Mulvena and his team at Studio Mapos on the wood flooring and decking of this custom spec house where wood’s natural beauty is on full display. Through Studio Mapos’ disciplined design and the quality craftsmanship of Gentry Construction, our wide-plank oak floors have a truly inspiring canvas from which to shine.
Michael Moran/OTTP
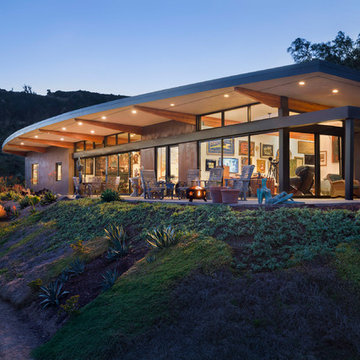
Matt Wier Photography
Einstöckiges Modernes Einfamilienhaus mit Glasfassade in Santa Barbara
Einstöckiges Modernes Einfamilienhaus mit Glasfassade in Santa Barbara
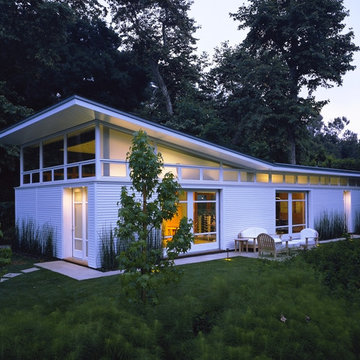
The Rustic Canyon Art Studio occupies a thin, triangular sliver of property close to the Pacific Ocean in Santa Monica, California. Connected to the main residence by both a footbridge and an automobile bridge, the studio is a retreat for art and exercise.
The long, triangular plan is formed by the property line and a hillside on the east and the Rustic Canyon Creek Channel on the west. A simple steel column and beam system placed on the interior of the studio allows the roof plane to be “lifted” off the building. The building’s columnar system corresponds to a subterranean system of large concrete caissons that extend 30-40 feet below grade. The building interior consists of an art studio and an exercise area, with sliding glass panels creating a partial separation wall between the two areas.
Continuous Douglas Fir clerestory windows around the studio perimeter separate the walls from the roof plane. The high windows bring soft, diffuse light into the building interior, creating optimal natural lighting for the art studio. The exterior walls are 12”-14” thick, to allow for horizontal air distribution. The thick walls also accommodate pockets for oversized Douglas fir sliding glass door panels, thus allowing the doors to completely disappear into the walls and opening the studio directly toward the Rustic Creek Channel.
The shed roof is covered with standing seam Rheinzink. The triangular plan causes the roof to rise from the south end to the north end, and the north end is further cut on the diagonal and lifted to create large, north-facing clerestory windows for the studio.
The studio is an exercise in spatial and structural simplicity. Sustainable design was incorporated from the beginning. High clerestory windows provide extensive natural light and ventilation throughout the studio.
Insulation values 60% higher than conventional construction were achieved by using double 2x4 walls.
Photo: Tom Bonner
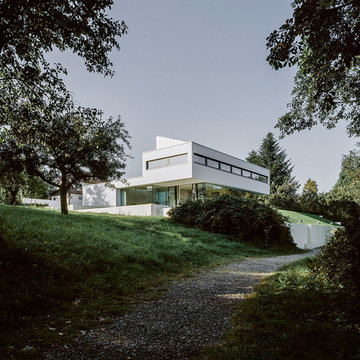
Geräumiges Modernes Einfamilienhaus mit Faserzement-Fassade, weißer Fassadenfarbe und Flachdach in Stuttgart
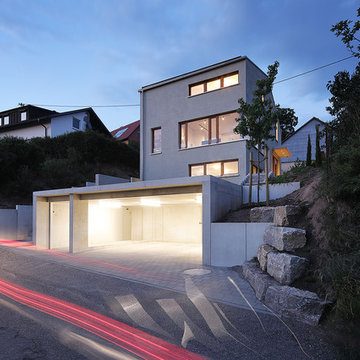
(c) RADON photography / Norman Radon
Großes, Dreistöckiges Modernes Einfamilienhaus mit Putzfassade, grauer Fassadenfarbe und Satteldach
Großes, Dreistöckiges Modernes Einfamilienhaus mit Putzfassade, grauer Fassadenfarbe und Satteldach
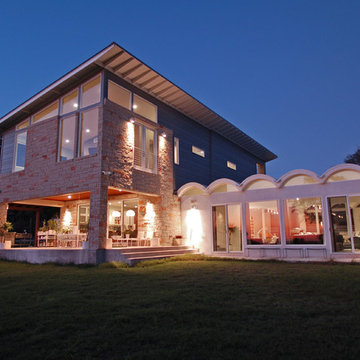
The key goal in developing the design for the renovation of this existing 50-year-old residence was to provide a livable house, which would frame and accentuate the owner’s extensive collection of Mid-century modern furnishings and art while blending its existing character into a modern 21st century version of the style. The kitchen was artfully collaborated on with the home's owner, who is the owner and chef of one of Austin's premiere restaurants. Extensive living areas were recouped and added to from the home's original design. The master suite was taken to the second floor and wrapped in glass to take advantage of the coveted Texas Hill Country vistas. Approximately seventy percent of the original home was kept, replacing only the small existing kitchen and master bedroom. Material selections were chosen based on sustainable criteria to make this remodel a "green" gem as well as a museum of modern furniture.
Photography by Adam Steiner
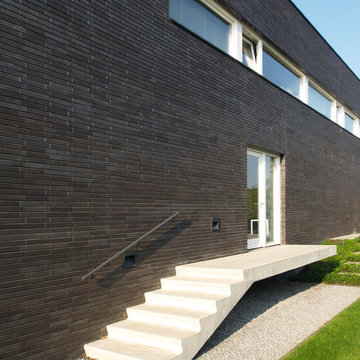
Das langgestreckte Modulformat „Alt Berlin” von Hagemeister unterstreicht den geradlinigen Charakter der Villa. Die horizontale Ausrichtung wird in der Fassade betont, indem die Stoßfugen nicht ausgefüllt werden und die Ziegelsteine Kopf an Kopf liegen.
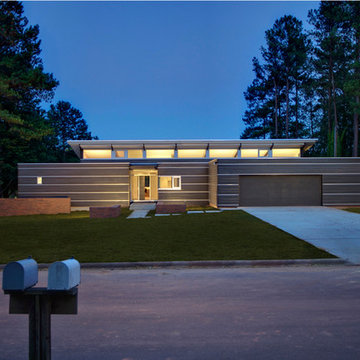
From the street, the new one-story house’s form is low, quiet, and horizontal, with the only real opening towards the street at the main entrance porch. Because this house would be a dramatic departure from the typical houses in the neighborhood, we sited it deeply into the property. Horizontal detailing creates a pin-striped face to the street. Clerestory windows allow sunlight into the center of the house and create a lantern-like effect at night. Photo by Todd Lanning
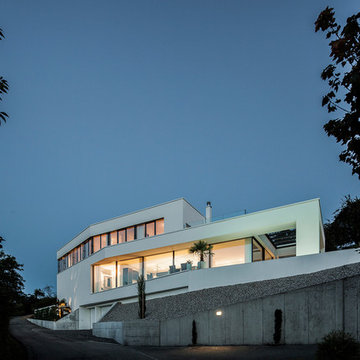
Geräumiges, Dreistöckiges Modernes Einfamilienhaus mit Putzfassade, weißer Fassadenfarbe und Flachdach in Sonstige
Schwarze Häuser Ideen und Design
1
