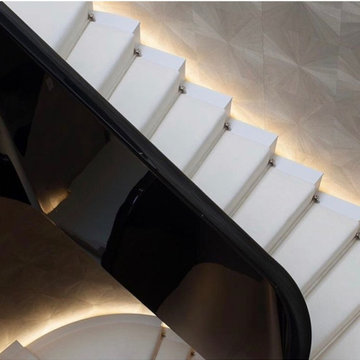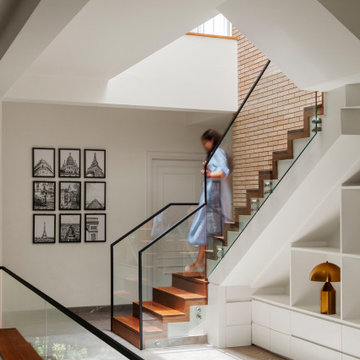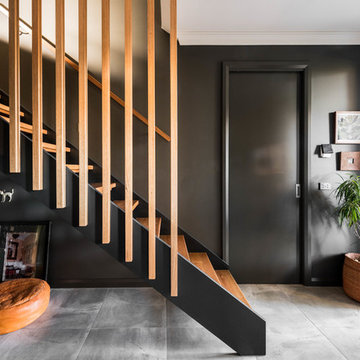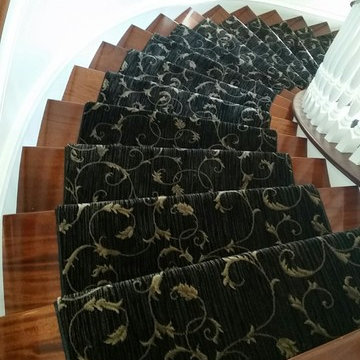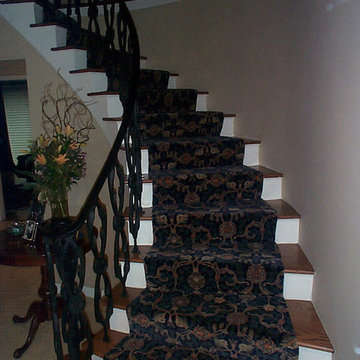Schwarze Treppen Ideen und Design
Suche verfeinern:
Budget
Sortieren nach:Heute beliebt
1 – 20 von 28.072 Fotos
1 von 2

Take a home that has seen many lives and give it yet another one! This entry foyer got opened up to the kitchen and now gives the home a flow it had never seen.

Gerade, Mittelgroße Klassische Treppe mit Teppich-Treppenstufen, Stahlgeländer und Holzdielenwänden in Denver
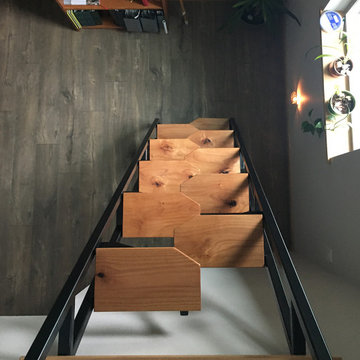
This was a fun build and a delightful family to work and design with. The ladder is aesthetically pleasing and functional for their space, and also much safer than the previous loft access. The custom welded steel frame and alternating step support system combined with light colored, solid alder wood treads provide an open feel for the tight space.
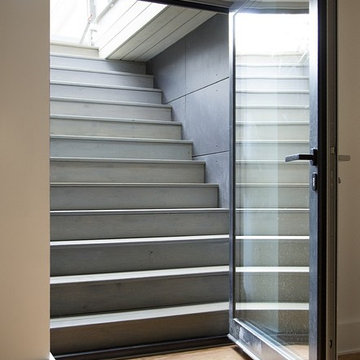
ZeroEnergy Design (ZED) created this modern home for a progressive family in the desirable community of Lexington.
Thoughtful Land Connection. The residence is carefully sited on the infill lot so as to create privacy from the road and neighbors, while cultivating a side yard that captures the southern sun. The terraced grade rises to meet the house, allowing for it to maintain a structured connection with the ground while also sitting above the high water table. The elevated outdoor living space maintains a strong connection with the indoor living space, while the stepped edge ties it back to the true ground plane. Siting and outdoor connections were completed by ZED in collaboration with landscape designer Soren Deniord Design Studio.
Exterior Finishes and Solar. The exterior finish materials include a palette of shiplapped wood siding, through-colored fiber cement panels and stucco. A rooftop parapet hides the solar panels above, while a gutter and site drainage system directs rainwater into an irrigation cistern and dry wells that recharge the groundwater.
Cooking, Dining, Living. Inside, the kitchen, fabricated by Henrybuilt, is located between the indoor and outdoor dining areas. The expansive south-facing sliding door opens to seamlessly connect the spaces, using a retractable awning to provide shade during the summer while still admitting the warming winter sun. The indoor living space continues from the dining areas across to the sunken living area, with a view that returns again to the outside through the corner wall of glass.
Accessible Guest Suite. The design of the first level guest suite provides for both aging in place and guests who regularly visit for extended stays. The patio off the north side of the house affords guests their own private outdoor space, and privacy from the neighbor. Similarly, the second level master suite opens to an outdoor private roof deck.
Light and Access. The wide open interior stair with a glass panel rail leads from the top level down to the well insulated basement. The design of the basement, used as an away/play space, addresses the need for both natural light and easy access. In addition to the open stairwell, light is admitted to the north side of the area with a high performance, Passive House (PHI) certified skylight, covering a six by sixteen foot area. On the south side, a unique roof hatch set flush with the deck opens to reveal a glass door at the base of the stairwell which provides additional light and access from the deck above down to the play space.
Energy. Energy consumption is reduced by the high performance building envelope, high efficiency mechanical systems, and then offset with renewable energy. All windows and doors are made of high performance triple paned glass with thermally broken aluminum frames. The exterior wall assembly employs dense pack cellulose in the stud cavity, a continuous air barrier, and four inches exterior rigid foam insulation. The 10kW rooftop solar electric system provides clean energy production. The final air leakage testing yielded 0.6 ACH 50 - an extremely air tight house, a testament to the well-designed details, progress testing and quality construction. When compared to a new house built to code requirements, this home consumes only 19% of the energy.
Architecture & Energy Consulting: ZeroEnergy Design
Landscape Design: Soren Deniord Design
Paintings: Bernd Haussmann Studio
Photos: Eric Roth Photography
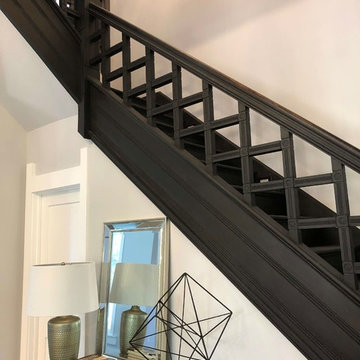
Original staircase restored to its full glory. Photo: Joseph Lese
Klassische Treppe in U-Form mit Holz-Setzstufen in Indianapolis
Klassische Treppe in U-Form mit Holz-Setzstufen in Indianapolis

Ryan Gamma
Große Moderne Holztreppe in U-Form mit offenen Setzstufen und Mix-Geländer in Tampa
Große Moderne Holztreppe in U-Form mit offenen Setzstufen und Mix-Geländer in Tampa
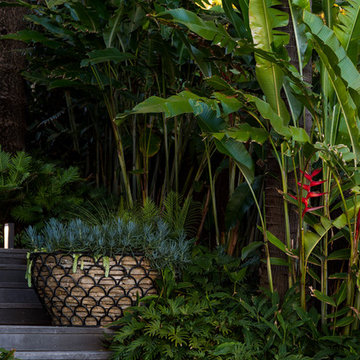
Brigid Arnott
Große, Schwebende Holztreppe mit Holz-Setzstufen in Sydney
Große, Schwebende Holztreppe mit Holz-Setzstufen in Sydney
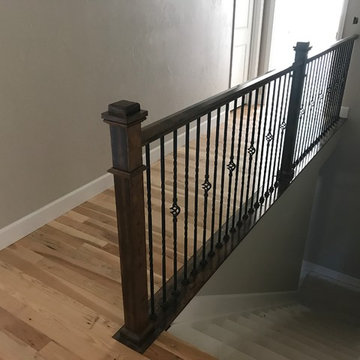
Gerade, Mittelgroße Klassische Treppe mit Teppich-Treppenstufen, Teppich-Setzstufen und Stahlgeländer in Denver
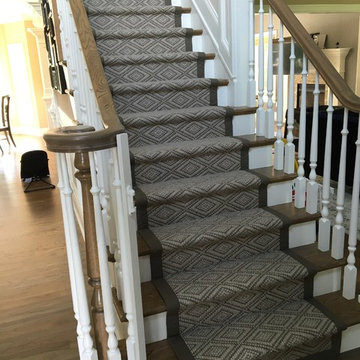
Carpet is manufactured by Design Materials Inc, binding is from Masland Carpet, installed by Custom Stair Runners.
Gerade, Mittelgroße Klassische Treppe mit Teppich-Treppenstufen und Teppich-Setzstufen in New York
Gerade, Mittelgroße Klassische Treppe mit Teppich-Treppenstufen und Teppich-Setzstufen in New York
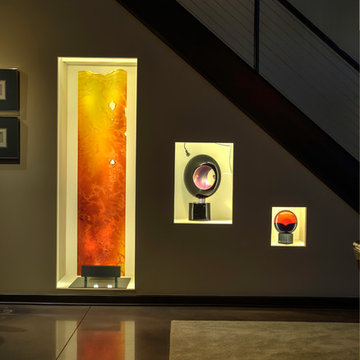
We designed the niches around the owners three beautiful glass sculptures. We used various forms of LED lights (Tape & puck) to show off the beauty of these pieces.
Photo courtesy of Fred Lassman
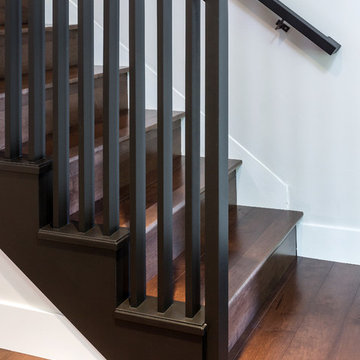
Darius Kuzmickas - KuDa Photography 2015
Gerade, Mittelgroße Retro Holztreppe mit Holz-Setzstufen in Sonstige
Gerade, Mittelgroße Retro Holztreppe mit Holz-Setzstufen in Sonstige

Spiral Stairs exterior to guest room.
Robin Hill
Moderne Treppe mit offenen Setzstufen in Miami
Moderne Treppe mit offenen Setzstufen in Miami
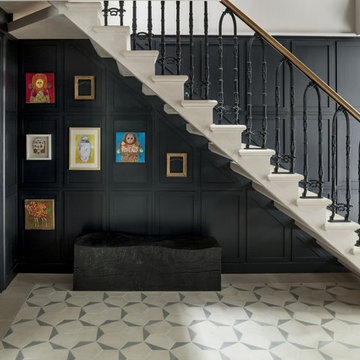
Stone staircase leading to basement. open treads portland limestone.
Mittelgroße, Gerade Klassische Treppe in London
Mittelgroße, Gerade Klassische Treppe in London
Schwarze Treppen Ideen und Design
1

