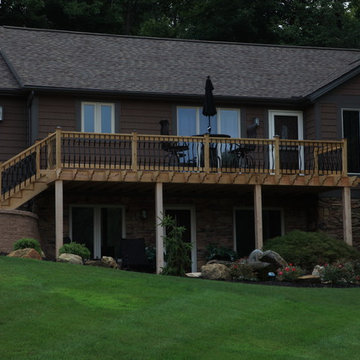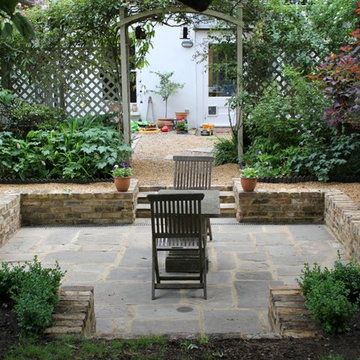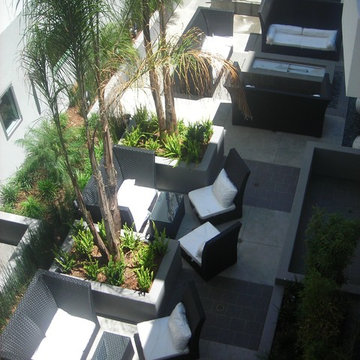Schwarzer, Beiger Patio Ideen und Design
Suche verfeinern:
Budget
Sortieren nach:Heute beliebt
201 – 220 von 70.464 Fotos
1 von 3
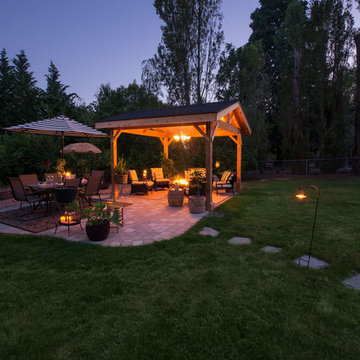
Photo images: bill@beburk.com
Großer Moderner Patio hinter dem Haus mit Feuerstelle, Pflastersteinen und Gazebo in Portland
Großer Moderner Patio hinter dem Haus mit Feuerstelle, Pflastersteinen und Gazebo in Portland
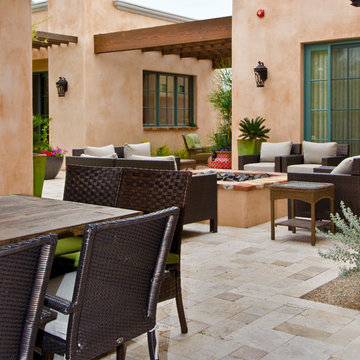
Christopher Vialpando, http://chrisvialpando.com
Mittelgroßer Mediterraner Patio neben dem Haus mit Natursteinplatten in Phoenix
Mittelgroßer Mediterraner Patio neben dem Haus mit Natursteinplatten in Phoenix
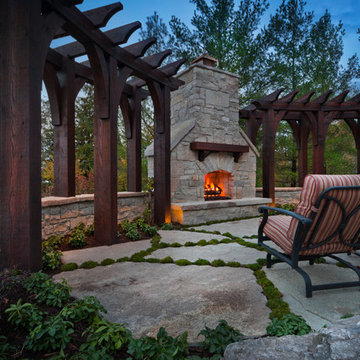
This project is an example of the power of a simple design to create an extraordinary outdoor living space. A custom pergola frames views of Deer Lake beyond while creating an inviting space to relax and gather with friends or family.
Photo Credit: George Dzahristos
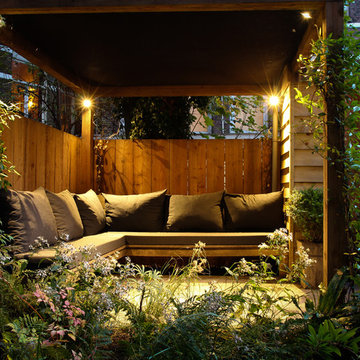
Here seen from the basement, where the bedroom is situated.
Cosy outside living room. Sitting underneath the pergola with a protecting cloth. Garden made up of 50-50 plants-hard materials. Transparent bridge over a small pond. Lighting provided for evening use.
Arjan Boekel

The family enjoys outdoor dining in the loggia while still protected from rain, wind, or harsh sun
Großer, Gefliester, Überdachter Mediterraner Patio hinter dem Haus mit Kamin in Sacramento
Großer, Gefliester, Überdachter Mediterraner Patio hinter dem Haus mit Kamin in Sacramento
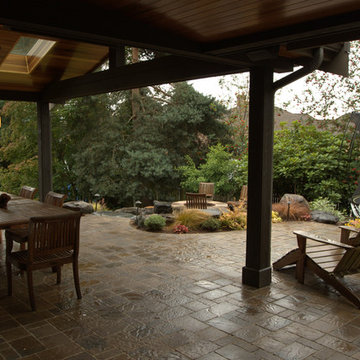
Großer Klassischer Patio hinter dem Haus mit Natursteinplatten und Gazebo in Seattle
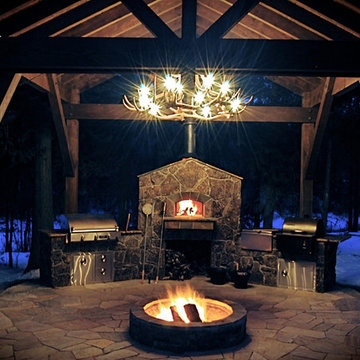
Find the perfect outdoor oven for your backyard, garden, poolside or patio. Mugnaini outdoor pizza ovens are the ideal centerpiece for alfresco dining and entertaining. Pick from a variety of shapes and sizes, and create the ultimate open-air kitchen with a Mugnaini wood fired oven. www.mugnaini.com
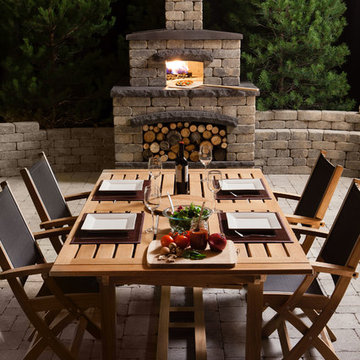
Take outdoor cooking to a new level of excitement with our Harvest Grove Pizza Oven kit. With a built-in oven and wood storage, this kit provides the perfect spot to cook fresh gourmet pizzas and other oven baked recipes outdoors. Each kit includes all the pre-cut pieces you need and detailed plans for easy assembly. Photo: Barkman Concrete Ltd.
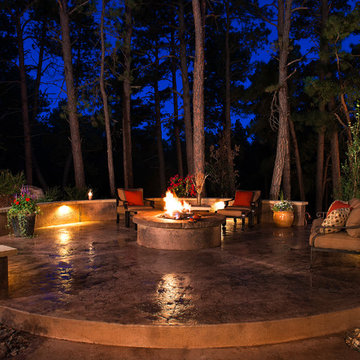
Beautiful stamped concrete patio with fire pit nestled among majestic pine forest of Colorado.
Unbedeckter Klassischer Patio mit Feuerstelle und Stempelbeton in Denver
Unbedeckter Klassischer Patio mit Feuerstelle und Stempelbeton in Denver
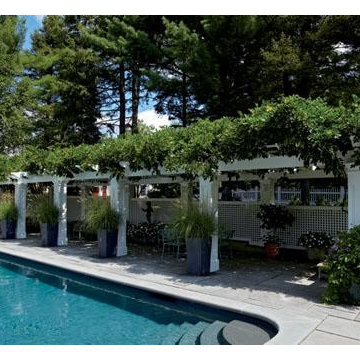
A fine example of Walpole's experience and expertise in handcrafting and installing custom pergolas is seen here. We replaced an aging wooden pergola with this solid cellular vinyl structure without disturbing the mature plantings. Notice the attractive lattice privacy panel sections that run along the existing masonry wall.
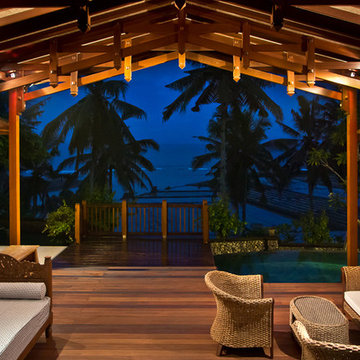
Modern Tropical Pavilion built with open detailed truss beams, rattan thatch underlay and beautiful hardwood decking
Patio in Sonstige
Patio in Sonstige
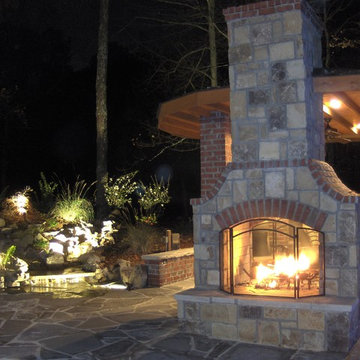
ARNOLD Masonry and Landscape is your Premier Hardscape, Landscape, and Home Renovation Contractor Company. Serving Atlanta, Buckhead and North Atlanta since 1985 we take great pride in our ability to offer you superior service, products, and knowhow.
MASONRY / HARDSCAPE
Over 27 years as expert custom contractors in Masonry, Stonescape, Hardscape design and construct creating custom outdoor living spaces, fireplaces and fire pits, outdoor kitchens and grill enclosures, custom pool renovations, patios, elevated patios and decks, walkways, decorative and retaining walls, columns and entranceways, fencing, custom spiral stairs, all forms of concrete and much more incorporating the best materials available necessary for the fulfillment of the richest hardscape design.
LANDSCAPE and WATER FEATURES
Whether you’re desiring a breath of fresh air to your present landscape or a complete overhaul , ARNOLD Masonry and Landscape’s arborists and horticultural experts will bring forth a gorgeous renovation to your home with the use of countless varieties and species of plants/trees/shrubs and flowers.~~ Our custom water features range from full size swimming pools to natural stone ponds and pondless waterfalls. We also specialize in fountains. From a custom rustic design to a sleek formal design (or a combination)we pride ourselves in giving you the best in creativity and workmanship along with immediate, top quality service.
HOME RENOVATION
ARNOLD Masonry and Landscape’s custom Home and indoor living space renovations include custom elevated patios and decks, room additions, interior post and beam construction, fireplaces, kitchen and bath renovations, basements, bars and even wine cellars always tying in masonry, stone, brick, and similar products as well as rich wood products.~~ For exterior home renovations we will match your existing home façade or construct a new facelift, whether it be brick or stone as well as Hardi materials / siding to stucco and finalize it all down to paint and even gutters. Our goal is to be your all inclusive construction company allowing you a worry free construction environment.
EMAIL ~ sales@arnoldmasonryandlandscape.com
OFFICE~ 770.345.2686 http://www.arnoldmasonryandandscape.com/
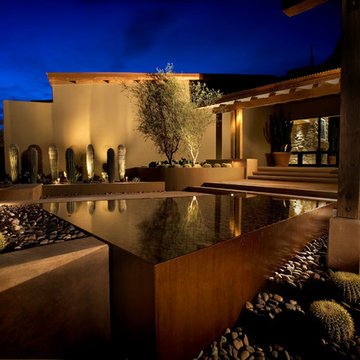
As part of his Pool and landscape design, Bianchi set a trapezoidal corten reflection pool that doubles as a room divider, channeling visitors for several paces along the entry path by reaching out from the courtyard wall near the gate before allowing them access to the forecourt’s lounging area. An Ironwood tree serves as the sculptural focal point from this perspective, making a serene first impression with its form mirrored in the shimmering water of the vanishing edge fountain.
This watershape starts out at a level 30 inches from the deck: As that surface rises toward the steps,the vessel stays level and has a final elevation just 12 inches above grade. Shallow (at just two inches deep) and filled with pebbles suspended by a grate, it is approximately 12 feet long and nine feet wide.
michaelwoodall.com
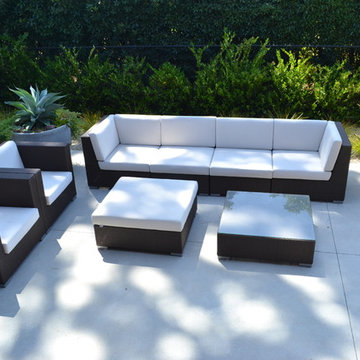
Ciro
Geräumiger Moderner Patio hinter dem Haus mit Betonboden in San Luis Obispo
Geräumiger Moderner Patio hinter dem Haus mit Betonboden in San Luis Obispo
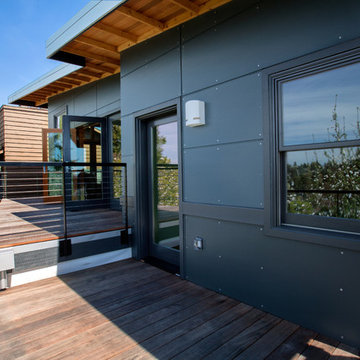
Featured on the Northwest Eco Building Guild Tour, this sustainably-built modern four bedroom home features decks on all levels, seamlessly extending the living space to the outdoors. The green roof adds visual interest, while increasing the insulating value, and help achieve the site’s storm water retention requirements. Sean Balko Photography
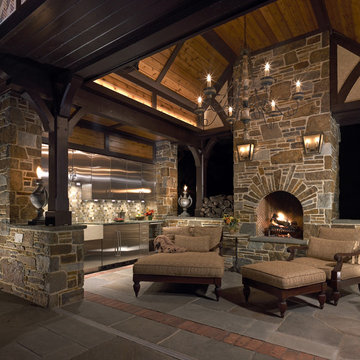
A primary goal for this small out-building project was the creation of comfortable outdoor spaces for living and entertaining adjacent to an existing pool.
Jeffrey Totaro, Photographer
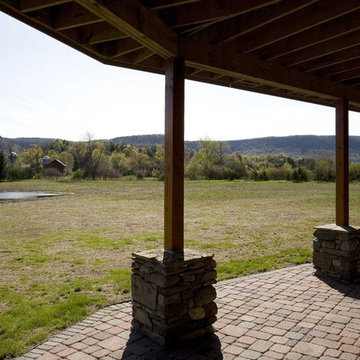
This highly customized home started as our Prow model, custom designed, pre-cut and shipped to the site by Habitat Post & Beam where it was assembled and finished by a local contractor. Photos by Michael Penney, architectural photographer. IMPORTANT NOTE: We are not involved in the finish or decoration of these homes, so it is unlikely that we can answer any questions about elements that were not part of our kit package, i.e., specific elements of the spaces such as appliances, colors, lighting, furniture, landscaping, etc.
Schwarzer, Beiger Patio Ideen und Design
11
