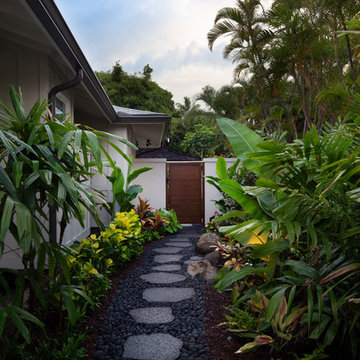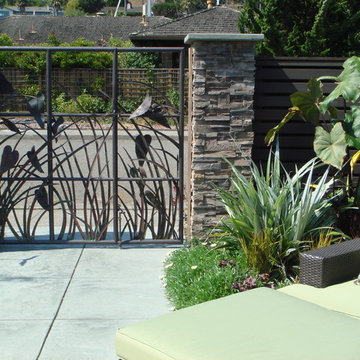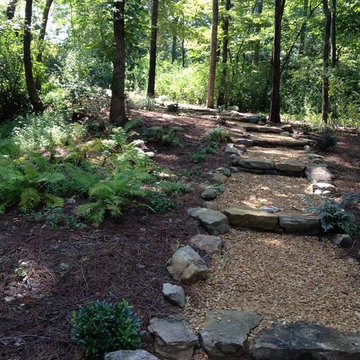Schwarzer Gartenweg Ideen und Design
Suche verfeinern:
Budget
Sortieren nach:Heute beliebt
1 – 20 von 4.610 Fotos
1 von 3
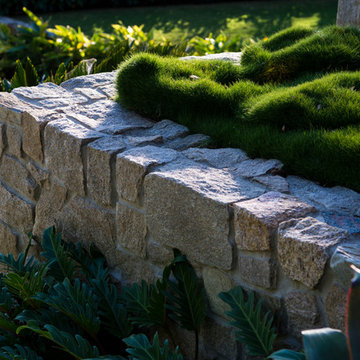
Brigid Arnott
Geometrischer, Großer Gartenweg im Frühling, hinter dem Haus mit direkter Sonneneinstrahlung und Betonboden in Sydney
Geometrischer, Großer Gartenweg im Frühling, hinter dem Haus mit direkter Sonneneinstrahlung und Betonboden in Sydney

Behind the Tea House is a traditional Japanese raked garden. After much research we used bagged poultry grit in the raked garden. It had the perfect texture for raking. Gray granite cobbles and fashionettes were used for the border. A custom designed bamboo fence encloses the rear yard.
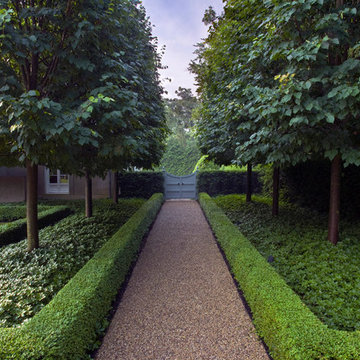
Credit: Linda Oyama Bryan
Geometrischer, Großer, Halbschattiger Moderner Garten hinter dem Haus in Chicago
Geometrischer, Großer, Halbschattiger Moderner Garten hinter dem Haus in Chicago
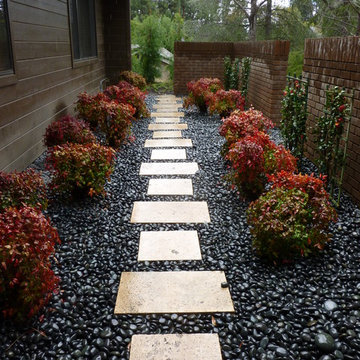
John Beaudry
Großer, Halbschattiger Mediterraner Gartenweg im Sommer, neben dem Haus mit Natursteinplatten in San Diego
Großer, Halbschattiger Mediterraner Gartenweg im Sommer, neben dem Haus mit Natursteinplatten in San Diego
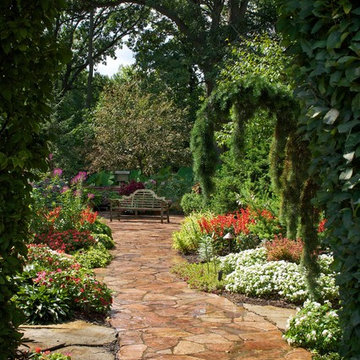
One-of-a-kind and other very rare plants are around every corner. The view from any angle offers something new and interesting. The property is a constant work in progress as planting beds and landscape installations are in constant ebb and flow.
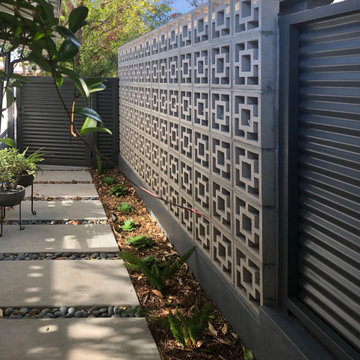
A period correct breeze block wall was built as a backdrop to the kitchen view and an industrial charcoal corrugated metal fence completes the leitmotif and creates privacy around the property.
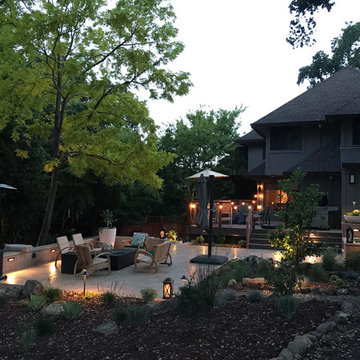
Night view with low voltage pathway and garden lighting enhance the beauty of this expansive back yard landscape remodel that has been transformed into a relaxing outdoor retreat. The remodel includes a wraparound deck, an expansive travertine natural stone patio, stairways and pathways along with concrete retaining walls and column accents with dramatic planters. The pathways meander throughout the landscape... some with travertine stepping stones and gravel and those below the majestic oaks left natural with fallen leaves. Raised vegetable beds and fruit trees occupy some of the sunniest areas of the landscape. A variety of low-water and low-maintenance plants for both sunny and shady areas include several succulents, grasses, CA natives and other site-appropriate Mediterranean plants complimented by a variety of boulders. Dramatic white pots provide architectural accents, filled with succulents and citrus trees. Design, Photos, Drawings © Eileen Kelly, Dig Your Garden Landscape Design
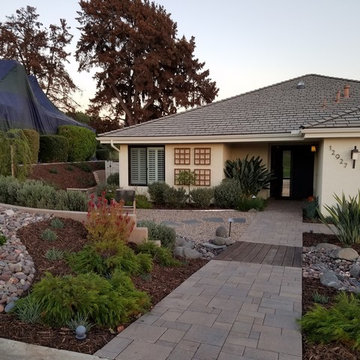
A new paver entry with red wood "bridge" to go over the dry river bed that captures rain water. Differing sizes of cobble provide interest for the different areas of the landscape. A low stucco wall divides the front yard into a public and private space.
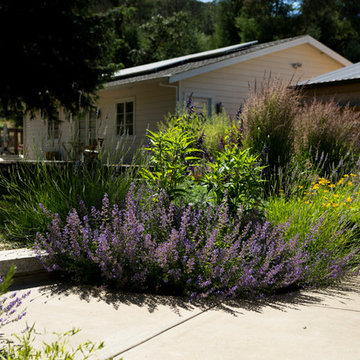
New shed with rustic sliding barn door sits just behind this planting bed chock full of bee and hummingbird friendly plants.
Photo by: Ramona d'Viola

I built this on my property for my aging father who has some health issues. Handicap accessibility was a factor in design. His dream has always been to try retire to a cabin in the woods. This is what he got.
It is a 1 bedroom, 1 bath with a great room. It is 600 sqft of AC space. The footprint is 40' x 26' overall.
The site was the former home of our pig pen. I only had to take 1 tree to make this work and I planted 3 in its place. The axis is set from root ball to root ball. The rear center is aligned with mean sunset and is visible across a wetland.
The goal was to make the home feel like it was floating in the palms. The geometry had to simple and I didn't want it feeling heavy on the land so I cantilevered the structure beyond exposed foundation walls. My barn is nearby and it features old 1950's "S" corrugated metal panel walls. I used the same panel profile for my siding. I ran it vertical to math the barn, but also to balance the length of the structure and stretch the high point into the canopy, visually. The wood is all Southern Yellow Pine. This material came from clearing at the Babcock Ranch Development site. I ran it through the structure, end to end and horizontally, to create a seamless feel and to stretch the space. It worked. It feels MUCH bigger than it is.
I milled the material to specific sizes in specific areas to create precise alignments. Floor starters align with base. Wall tops adjoin ceiling starters to create the illusion of a seamless board. All light fixtures, HVAC supports, cabinets, switches, outlets, are set specifically to wood joints. The front and rear porch wood has three different milling profiles so the hypotenuse on the ceilings, align with the walls, and yield an aligned deck board below. Yes, I over did it. It is spectacular in its detailing. That's the benefit of small spaces.
Concrete counters and IKEA cabinets round out the conversation.
For those who could not live in a tiny house, I offer the Tiny-ish House.
Photos by Ryan Gamma
Staging by iStage Homes
Design assistance by Jimmy Thornton
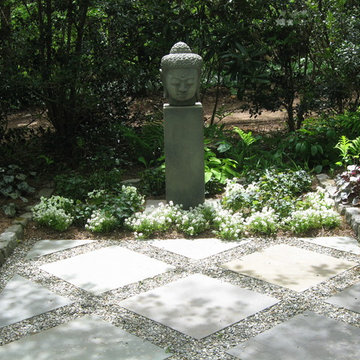
Geometrischer, Großer, Halbschattiger Asiatischer Garten im Frühling mit Betonboden in Philadelphia
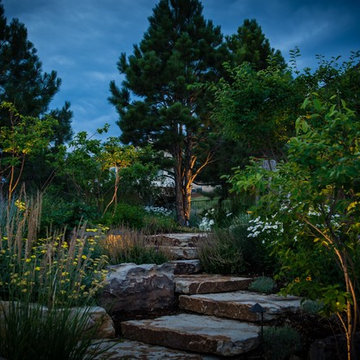
Geräumiger Uriger Gartenweg hinter dem Haus mit direkter Sonneneinstrahlung, Natursteinplatten und Metallzaun in Denver
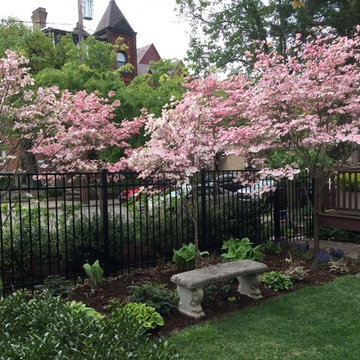
Geometrischer, Mittelgroßer, Halbschattiger Klassischer Garten im Sommer in Sonstige
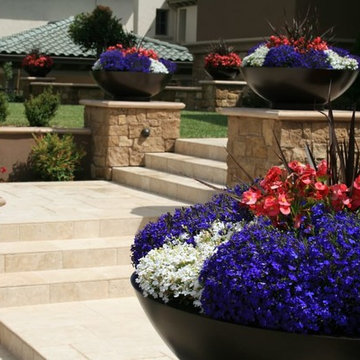
Geometrischer, Mittelgroßer Klassischer Garten im Sommer mit direkter Sonneneinstrahlung und Natursteinplatten in Orange County
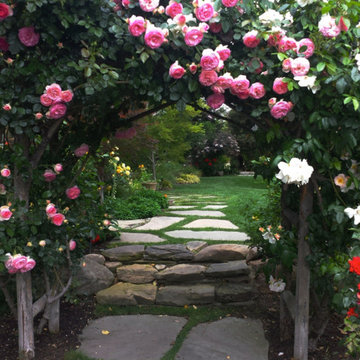
Victor J Ruesga
Geometrischer, Mittelgroßer, Schattiger Klassischer Gartenweg hinter dem Haus mit Natursteinplatten in San Francisco
Geometrischer, Mittelgroßer, Schattiger Klassischer Gartenweg hinter dem Haus mit Natursteinplatten in San Francisco
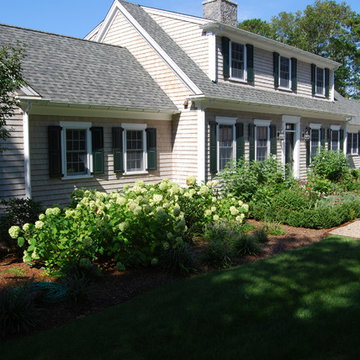
Geometrischer, Großer Klassischer Garten hinter dem Haus mit direkter Sonneneinstrahlung in Boston
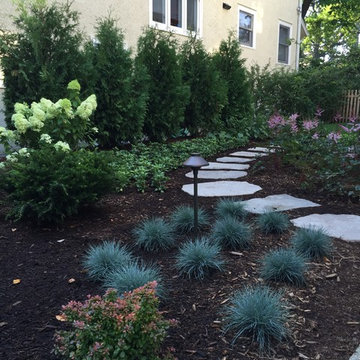
Kleiner, Halbschattiger Klassischer Gartenweg neben dem Haus mit Natursteinplatten in Chicago
Schwarzer Gartenweg Ideen und Design
1
