Schwarzer Gartenkamin Ideen und Design
Suche verfeinern:
Budget
Sortieren nach:Heute beliebt
21 – 40 von 100 Fotos
1 von 3
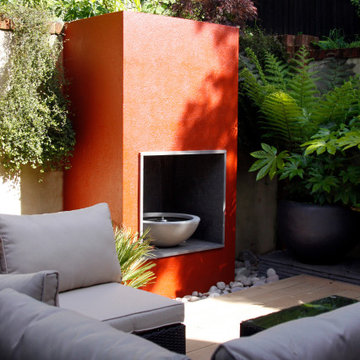
We have designed a focal point fireplace within a tiny space, breaking up the overbearing retaining wall and draping the planting down over the wall to soften.
In small gardens we often use large specimen plants and sculptural oversized pots; being so bold in such as a small space really works. The existing retaining wall has been dressed and divided to make it less overbearing and oppressive. We have painted the fence black further emphasising the plants. We have included some uplighting behind the large pots to backlight as well as under the trees to make this a very appealing garden at night. We have set a bio-ethanol firebowl within the burnt orange-painted fireplace, creating a focus point. Bold leafy planting includes Fatsia, Erybotria and Dicksonia.
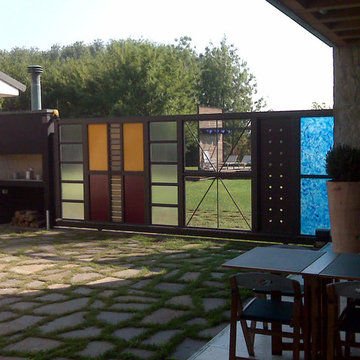
A dividere il cancello carrabile da quello pedonale vi è un camino da utilizzare nelle serate estive.
Geometrischer, Großer Moderner Garten mit Natursteinplatten in Sonstige
Geometrischer, Großer Moderner Garten mit Natursteinplatten in Sonstige
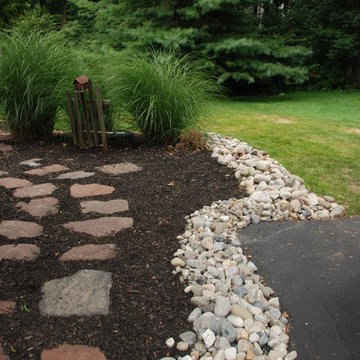
The planting bed is well protected by the use of flagstone steppers and river rock.
Kleiner Klassischer Gartenkamin neben dem Haus mit Natursteinplatten in Philadelphia
Kleiner Klassischer Gartenkamin neben dem Haus mit Natursteinplatten in Philadelphia
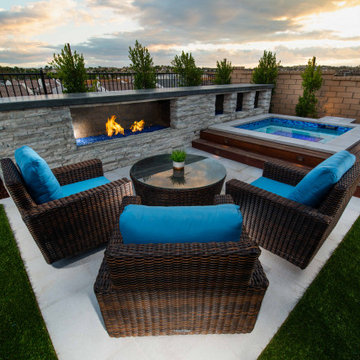
Outdoor patio with raised spa, and fireplace with concrete cap and all front of fireplace face with ledge stone.
Mittelgroßer Moderner Gartenkamin hinter dem Haus mit direkter Sonneneinstrahlung und Betonboden in San Diego
Mittelgroßer Moderner Gartenkamin hinter dem Haus mit direkter Sonneneinstrahlung und Betonboden in San Diego
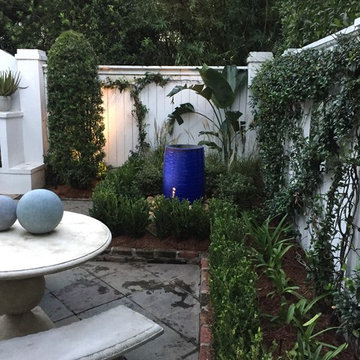
Mittelgroßer Klassischer Gartenkamin hinter dem Haus mit Betonboden in New Orleans
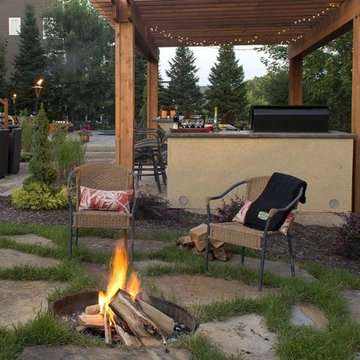
Grass growing in between the stones adds a taste of wilderness to this backyard campfire.
Mittelgroßer, Halbschattiger Gartenkamin im Sommer, hinter dem Haus mit Natursteinplatten in Minneapolis
Mittelgroßer, Halbschattiger Gartenkamin im Sommer, hinter dem Haus mit Natursteinplatten in Minneapolis
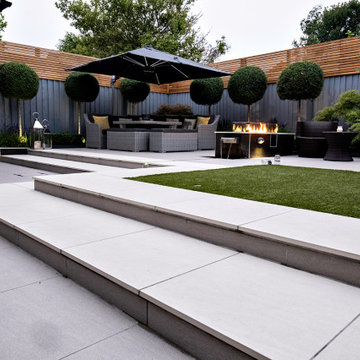
The garden was terraced by means of generous zigzag steps following the shape of the house and running the width of the garden to accentuate width and provide clean modern lines. The previously cramped space for paving was significantly increased and divided the garden into separate functional areas without losing a sense of space and openness. Porcelain in two colours was chosen to provide the exact texture and colour scheme their clients required. The main focal point is the raised fireplace with water blade falling into a pool feeding a rill dropping through the steps from the upper to lower patio. The rill lines up with a main view from the house and bisects the garden helping create separation of the different areas. The overall effect give a really unique appeal to the garden and enhances the year round appreciation and usability of the garden.
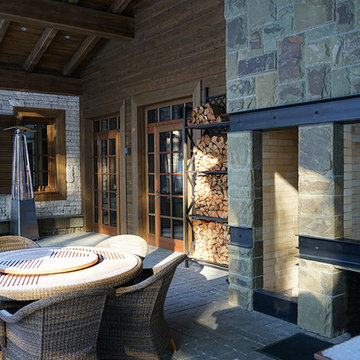
ARCADIA GARDEN LANDSCAPE STUDIO Ландшафтный дизайн, Сад Аркадия, Аркадия Гарден
фото Диана Дубовицкая
Mittelgroßer, Geometrischer, Halbschattiger Uriger Garten im Winter mit Natursteinplatten in Moskau
Mittelgroßer, Geometrischer, Halbschattiger Uriger Garten im Winter mit Natursteinplatten in Moskau
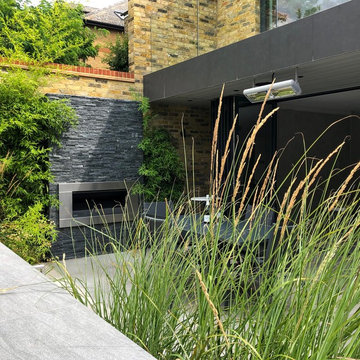
The rear of this Beckenham house was extensively remodelled to create a stunning new kitchen with a balcony overlooking the garden, and with a basement room that doubles up as a spa and play area. The basement was built with bi-folding glass doors that open all the way across the large room, and which meant that the space flowed beautifully outside into a lower level terrace. This was designated as the main relaxing space and our design incorporates a sunken hot tub and a fire place, with outdoor lighting and speakers. The palette of greys reflected the colours selected for the house interior. For the upper terrace level we designed an outdoor kitchen incorporating a built-in bbq and sink, with space for a large dining table and sun loungers.
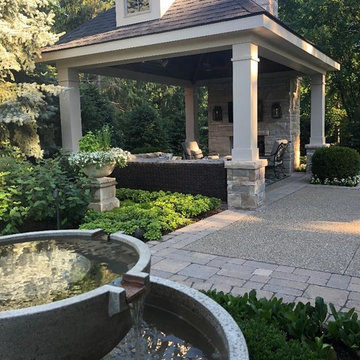
This project entailed a rear yard renovation including the design and installation of a covered patio tucked into the corner of the property.
Reclaimed brick pavers surround the patio and complement the texture of the exposed aggregate.
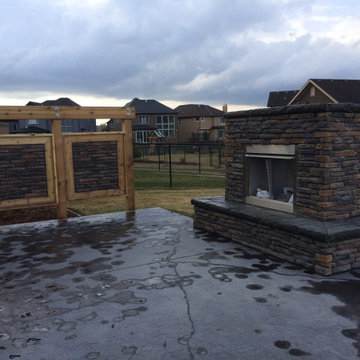
Our client wanted an outdoor fireplace and cedar privacy screen that would match their existing house using the same stonework for continuity. We used a 36" stainless steel fire box and framed up the fireplace based on their vision. They wanted a full hearth for warm and cozy sitting and making Jiffy Pop and roasting marshmallows!! We made a matching privacy screen to add to the ambiance and poured a stamped concrete patio along with the rest of the landscaping. Voila!!
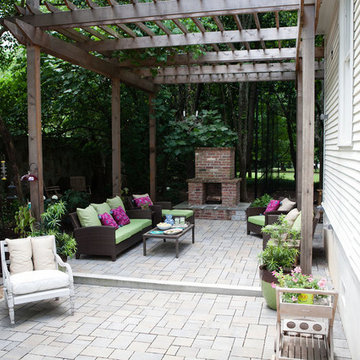
Mittelgroßer, Halbschattiger Shabby-Look Gartenkamin im Sommer, hinter dem Haus mit Betonboden in Atlanta
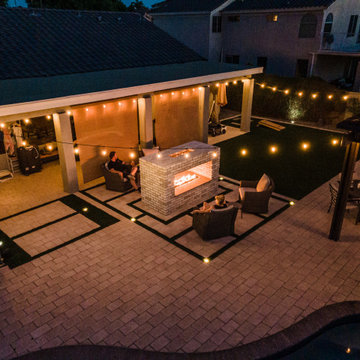
Mittelgroßer Moderner Gartenkamin im Sommer, hinter dem Haus mit direkter Sonneneinstrahlung und Betonboden in Phoenix
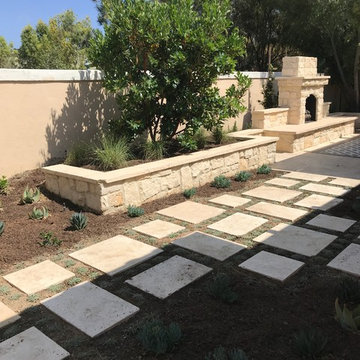
Geometrischer, Großer, Halbschattiger Mediterraner Gartenkamin im Sommer, hinter dem Haus mit Natursteinplatten in Orange County
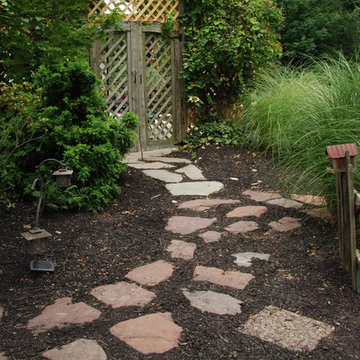
The naturalistic flagstone steppers lead up to patio, creating a fluid change in environment leading up to the patio space.
Kleiner Klassischer Gartenkamin neben dem Haus mit Natursteinplatten in Philadelphia
Kleiner Klassischer Gartenkamin neben dem Haus mit Natursteinplatten in Philadelphia
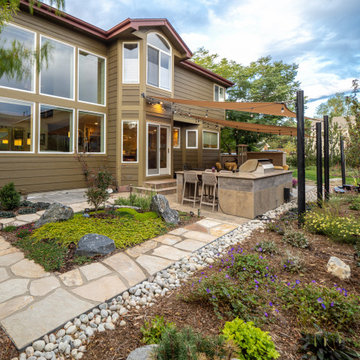
Like many homes, the interior kitchen area is set towards the back of the house, and has easy access to the yard. While this might be convenient for getting to the grill, it does not necessary make it an outdoor 'destination place'. Ecoscape's designer re-imagined the space so that a new outdoor kitchen has room for meal preparation and places to sit. Colorful plantings replaced the tired old turf, with a Bloodgood Japanese maple as focal point in the sea of 'golden moneywort'. (The tree is young yet, but sports burgundy red leaves that will turn brilliant scarlet in fall. This maple is the perfect size for this application and will mature to 15-20 feet.)
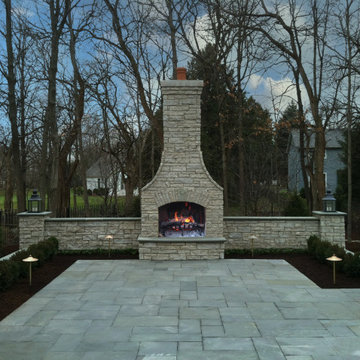
Großer Klassischer Gartenkamin im Herbst, hinter dem Haus mit direkter Sonneneinstrahlung und Natursteinplatten in Chicago
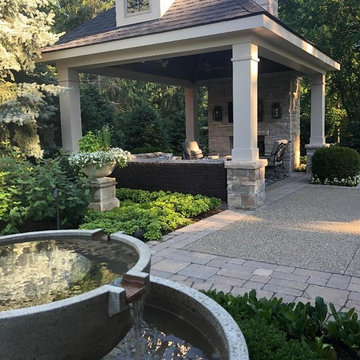
Reclaimed brick pavers surround the patio and complement the texture of the exposed aggregate. Plantings, walkways, and low walls work together to enhance the sense of privacy in this intimate gathering space.
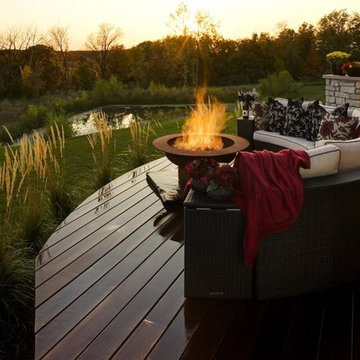
A good fire beats Netflix every time. Sited next to a woodland pond, this deck has the best seats in the neighborhood to enjoy a serene sunset.
Mittelgroßer Gartenkamin im Sommer, hinter dem Haus mit direkter Sonneneinstrahlung und Dielen in Minneapolis
Mittelgroßer Gartenkamin im Sommer, hinter dem Haus mit direkter Sonneneinstrahlung und Dielen in Minneapolis
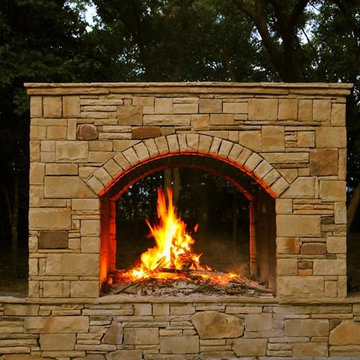
Jerry Borders
Mittelgroßer Uriger Gartenkamin hinter dem Haus mit Natursteinplatten in Dallas
Mittelgroßer Uriger Gartenkamin hinter dem Haus mit Natursteinplatten in Dallas
Schwarzer Gartenkamin Ideen und Design
2