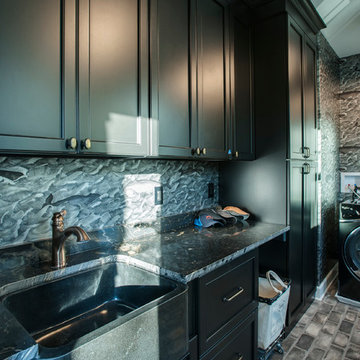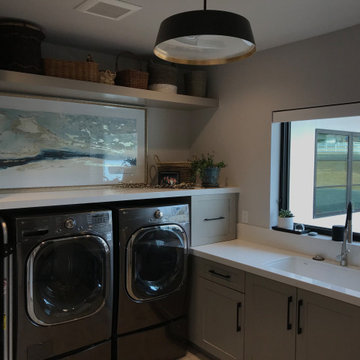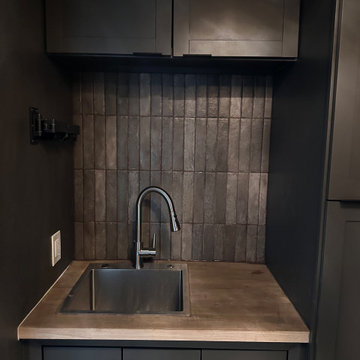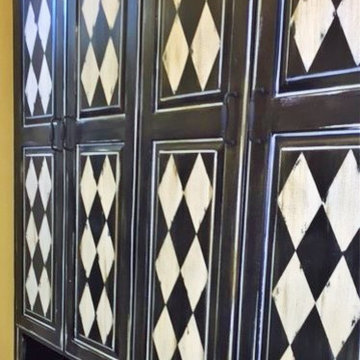Schwarzer Hauswirtschaftsraum mit Backsteinboden Ideen und Design
Suche verfeinern:
Budget
Sortieren nach:Heute beliebt
1 – 9 von 9 Fotos
1 von 3

Laundry Room
Troy Theis Photography
Kleine Klassische Waschküche in L-Form mit Schrankfronten mit vertiefter Füllung, blauen Schränken, Quarzwerkstein-Arbeitsplatte, bunten Wänden, Backsteinboden, Waschmaschine und Trockner gestapelt und Unterbauwaschbecken in Minneapolis
Kleine Klassische Waschküche in L-Form mit Schrankfronten mit vertiefter Füllung, blauen Schränken, Quarzwerkstein-Arbeitsplatte, bunten Wänden, Backsteinboden, Waschmaschine und Trockner gestapelt und Unterbauwaschbecken in Minneapolis

Nestled within the heart of a rustic farmhouse, the laundry room stands as a sanctuary of both practicality and rustic elegance. Stepping inside, one is immediately greeted by the warmth of the space, accentuated by the cozy interplay of elements.
The built-in cabinetry, painted in a deep rich green, exudes a timeless charm while providing abundant storage solutions. Every nook and cranny has been carefully designed to offer a place for everything, ensuring clutter is kept at bay.
A backdrop of shiplap wall treatment adds to the room's rustic allure, its horizontal lines drawing the eye and creating a sense of continuity. Against this backdrop, brass hardware gleams, casting a soft, golden glow that enhances the room's vintage appeal.
Beneath one's feet lies a masterful display of craftsmanship: heated brick floors arranged in a herringbone pattern. As the warmth seeps into the room, it invites one to linger a little longer, transforming mundane tasks into moments of comfort and solace.
Above a pin board, a vintage picture light casts a soft glow, illuminating cherished memories and inspirations. It's a subtle nod to the past, adding a touch of nostalgia to the room's ambiance.
Floating shelves adorn the walls, offering a platform for displaying treasured keepsakes and decorative accents. Crafted from rustic oak, they echo the warmth of the cabinetry, further enhancing the room's cohesive design.
In this laundry room, every element has been carefully curated to evoke a sense of rustic charm and understated luxury. It's a space where functionality meets beauty, where everyday chores become a joy, and where the timeless allure of farmhouse living is celebrated in every detail.

Multifunktionaler, Geräumiger Maritimer Hauswirtschaftsraum in L-Form mit Unterbauwaschbecken, Kassettenfronten, blauen Schränken, Quarzwerkstein-Arbeitsplatte, Küchenrückwand in Weiß, Rückwand aus Metrofliesen, weißer Wandfarbe, Backsteinboden, Waschmaschine und Trockner nebeneinander und weißer Arbeitsplatte in Charleston

When you have a lot a block from the ocean you have to take advantage of any possible view of the Atlantic. When that lot is in Rehoboth Beach it is imperative to incorporate the beach cottage charm with that view. With that in mind this beautifully charming new home was created through the collaboration of the owner, architect, interior designer and MIKEN Builders.

Traditional-industrial custom bungalow in Calgary.
Mittelgroßer Klassischer Hauswirtschaftsraum mit schwarzen Schränken, Quarzit-Arbeitsplatte, Küchenrückwand in Weiß, Rückwand aus Keramikfliesen, Backsteinboden, Waschmaschine und Trockner nebeneinander und schwarzer Arbeitsplatte in Calgary
Mittelgroßer Klassischer Hauswirtschaftsraum mit schwarzen Schränken, Quarzit-Arbeitsplatte, Küchenrückwand in Weiß, Rückwand aus Keramikfliesen, Backsteinboden, Waschmaschine und Trockner nebeneinander und schwarzer Arbeitsplatte in Calgary

Multifunktionaler Hauswirtschaftsraum in U-Form mit Unterbauwaschbecken, Schrankfronten im Shaker-Stil, grauen Schränken, Küchenrückwand in Weiß, grauer Wandfarbe, Backsteinboden, Waschmaschine und Trockner integriert und weißer Arbeitsplatte in Sonstige

Complete renovation of this laundry room, moved plumbing, hung cabinets, installed butcher block counter top, new sink, new faucet, stacked tile backsplash, new cabinets with herringbone brick floor!

Mittelgroßer Mediterraner Hauswirtschaftsraum mit profilierten Schrankfronten, Granit-Arbeitsplatte, beiger Wandfarbe, Backsteinboden und Waschmaschine und Trockner nebeneinander in Sonstige

Multifunktionaler Hauswirtschaftsraum in U-Form mit Unterbauwaschbecken, Schrankfronten im Shaker-Stil, grauen Schränken, Küchenrückwand in Weiß, grauer Wandfarbe, Backsteinboden, Waschmaschine und Trockner integriert und weißer Arbeitsplatte in Sonstige
Schwarzer Hauswirtschaftsraum mit Backsteinboden Ideen und Design
1