Schwarzer Hauswirtschaftsraum mit Marmorboden Ideen und Design
Suche verfeinern:
Budget
Sortieren nach:Heute beliebt
1 – 20 von 20 Fotos
1 von 3

Zarrillo's
Multifunktionaler, Zweizeiliger, Kleiner Klassischer Hauswirtschaftsraum mit Unterbauwaschbecken, Schrankfronten im Shaker-Stil, weißen Schränken, Granit-Arbeitsplatte, Marmorboden und Waschmaschine und Trockner versteckt in New York
Multifunktionaler, Zweizeiliger, Kleiner Klassischer Hauswirtschaftsraum mit Unterbauwaschbecken, Schrankfronten im Shaker-Stil, weißen Schränken, Granit-Arbeitsplatte, Marmorboden und Waschmaschine und Trockner versteckt in New York

DESIGNER HOME.
- 40mm thick 'Calacutta Primo Quartz' benchtop
- Fish scale tiled splashback
- Custom profiled 'satin' polyurethane doors
- Black & gold fixtures
- Laundry shute
- All fitted with Blum hardware
Sheree Bounassif, Kitchens By Emanuel

Zweizeilige, Große Moderne Waschküche mit Waschbecken, flächenbündigen Schrankfronten, weißen Schränken, Quarzwerkstein-Arbeitsplatte, Küchenrückwand in Weiß, Glasrückwand, weißer Wandfarbe, Marmorboden, Waschmaschine und Trockner nebeneinander, grauem Boden und weißer Arbeitsplatte in Perth
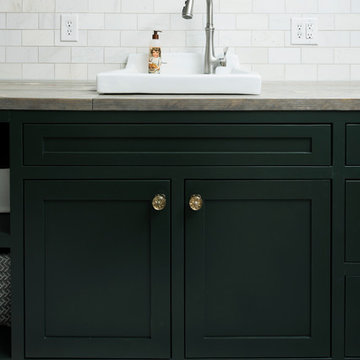
Whonsetler Photography
Mittelgroße, Zweizeilige Klassische Waschküche mit Schrankfronten im Shaker-Stil, grünen Schränken, Marmorboden, weißem Boden, Einbauwaschbecken, Arbeitsplatte aus Holz, grüner Wandfarbe und Waschmaschine und Trockner nebeneinander in Indianapolis
Mittelgroße, Zweizeilige Klassische Waschküche mit Schrankfronten im Shaker-Stil, grünen Schränken, Marmorboden, weißem Boden, Einbauwaschbecken, Arbeitsplatte aus Holz, grüner Wandfarbe und Waschmaschine und Trockner nebeneinander in Indianapolis
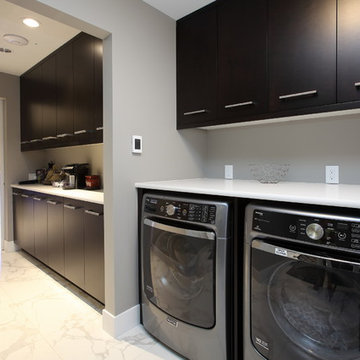
Don Weixl Photography
Einzeiliger, Mittelgroßer Moderner Hauswirtschaftsraum mit flächenbündigen Schrankfronten, schwarzen Schränken, Quarzwerkstein-Arbeitsplatte, grauer Wandfarbe, Marmorboden und Waschmaschine und Trockner nebeneinander in Vancouver
Einzeiliger, Mittelgroßer Moderner Hauswirtschaftsraum mit flächenbündigen Schrankfronten, schwarzen Schränken, Quarzwerkstein-Arbeitsplatte, grauer Wandfarbe, Marmorboden und Waschmaschine und Trockner nebeneinander in Vancouver
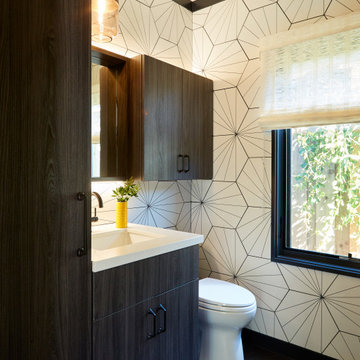
Interior design by Pamela Pennington Studios
Photography by: Eric Zepeda
Multifunktionaler, Zweizeiliger Klassischer Hauswirtschaftsraum mit braunen Schränken, weißer Wandfarbe, Marmorboden, buntem Boden, Tapetenwänden, Unterbauwaschbecken, Lamellenschränken, Quarzit-Arbeitsplatte, Waschmaschine und Trockner gestapelt und weißer Arbeitsplatte in San Francisco
Multifunktionaler, Zweizeiliger Klassischer Hauswirtschaftsraum mit braunen Schränken, weißer Wandfarbe, Marmorboden, buntem Boden, Tapetenwänden, Unterbauwaschbecken, Lamellenschränken, Quarzit-Arbeitsplatte, Waschmaschine und Trockner gestapelt und weißer Arbeitsplatte in San Francisco
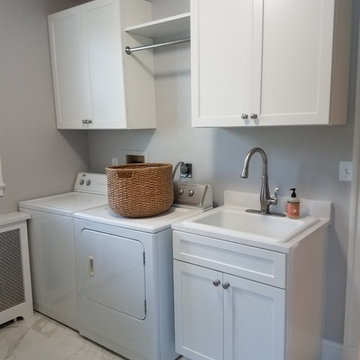
Moderner Hauswirtschaftsraum mit Einbauwaschbecken, Marmorboden und weißem Boden in Baltimore
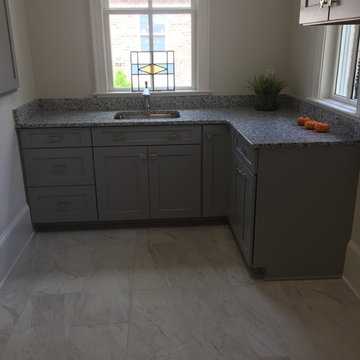
Granite Luna Pearl
Mittelgroße Klassische Waschküche in L-Form mit Waschbecken, Schrankfronten im Shaker-Stil, grauen Schränken, Granit-Arbeitsplatte, grauer Wandfarbe, Marmorboden, grauem Boden und grauer Arbeitsplatte in Sonstige
Mittelgroße Klassische Waschküche in L-Form mit Waschbecken, Schrankfronten im Shaker-Stil, grauen Schränken, Granit-Arbeitsplatte, grauer Wandfarbe, Marmorboden, grauem Boden und grauer Arbeitsplatte in Sonstige
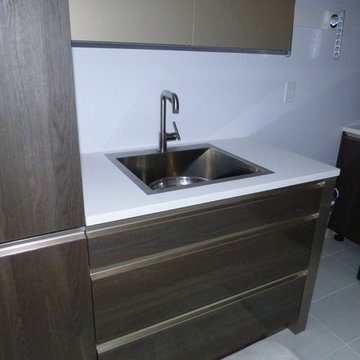
Let's take a walk through this contemporary home build on a golf course. Throughout the home we used Cambria quartz countertops. The focal point is the u-shaped kitchen that showcase Cambria Whitehall countertops. The pantry and laundry just off the kitchen also feature Whitehall. Move to the master suite and you'll find Cambria Whitney on the bathroom countertops. The lower level entertainment area showcases Cambria Whitehall however the bathrooms feature Cambria Torquay and Cambria Montgomery with a mitered edge.
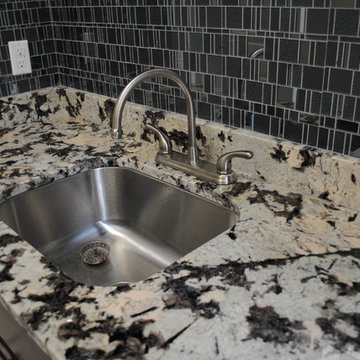
GNL Contractors fabricated & installed the Countertops found throughout this custom home designed & built by the talented team at Alvarez Construction Company.
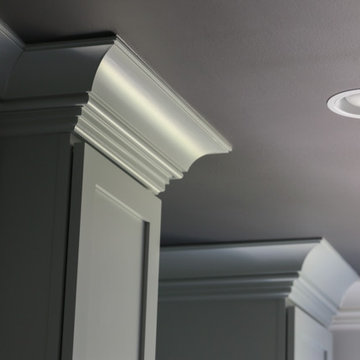
At Hartley and Hill Design we are committed to ensuring every room and every detail be both beautiful and functional. When one generally thinks of a laundry room the words classic and composed hardly come to mind. However, that is the exact effect we instilled in this client’s small laundering space. We created the right cabinetry design for their specific needs, including hidden hampers and laundry storage, adorning it with beautiful hardware, and exquisite millwork. The cool tones of the cabinetry perfectly contrast the dark ceiling and counters to create a sleek and fresh feeling. This space is fully equipped both functionally and aesthetically to aid our clients in making the daily chore of laundry that much more organized and peaceful.
Custom designed by Hartley and Hill Design. All materials and furnishings in this space are available through Hartley and Hill Design. www.hartleyandhilldesign.com 888-639-0639
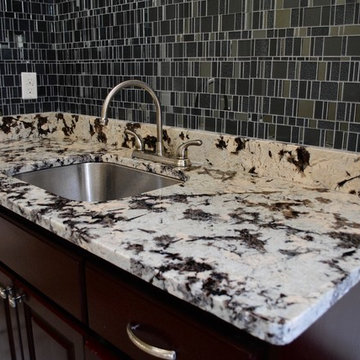
GNL Contractors fabricated & installed the Countertops found throughout this custom home designed & built by the talented team at Alvarez Construction Company.
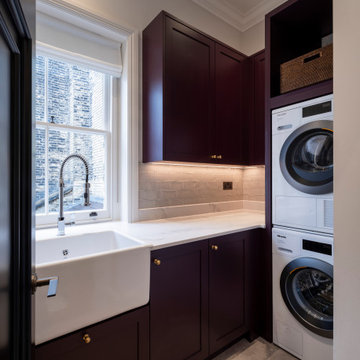
Mittelgroße Klassische Waschküche in L-Form mit Landhausspüle, Schrankfronten im Shaker-Stil, roten Schränken, Quarzit-Arbeitsplatte, Küchenrückwand in Beige, Rückwand aus Keramikfliesen, beiger Wandfarbe, Marmorboden, Waschmaschine und Trockner gestapelt, beigem Boden und weißer Arbeitsplatte in London
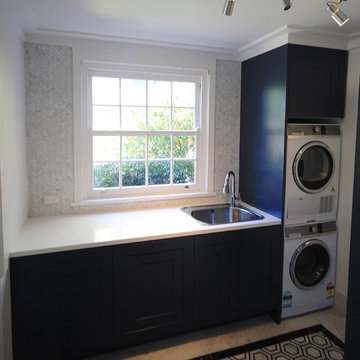
LUXE HOME.
- In house custom profiled black polyurethane doors
- Caesarstone 'Pure White' bench top
- Pull out clothes hampers
- Blum hardware
- Herringbone marble tiled splashback
Sheree Bounassif, Kitchens By Emanuel
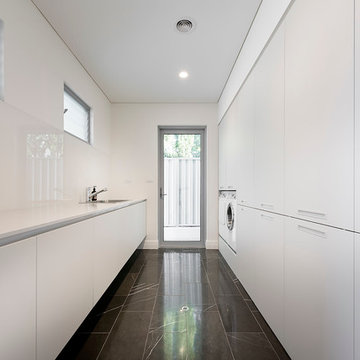
Zweizeilige, Große Moderne Waschküche mit Waschbecken, flächenbündigen Schrankfronten, weißen Schränken, Quarzwerkstein-Arbeitsplatte, Küchenrückwand in Weiß, Glasrückwand, weißer Wandfarbe, Marmorboden, Waschmaschine und Trockner nebeneinander, grauem Boden und weißer Arbeitsplatte in Perth
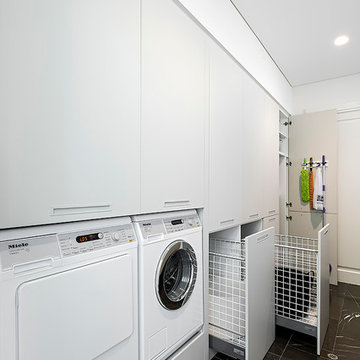
Zweizeilige, Große Moderne Waschküche mit Waschbecken, flächenbündigen Schrankfronten, weißen Schränken, Quarzwerkstein-Arbeitsplatte, Küchenrückwand in Weiß, Glasrückwand, weißer Wandfarbe, Marmorboden, Waschmaschine und Trockner nebeneinander, grauem Boden und weißer Arbeitsplatte in Perth
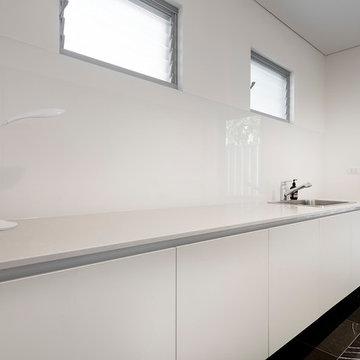
Zweizeilige, Große Moderne Waschküche mit Waschbecken, flächenbündigen Schrankfronten, weißen Schränken, Quarzwerkstein-Arbeitsplatte, Küchenrückwand in Weiß, Glasrückwand, weißer Wandfarbe, Marmorboden, Waschmaschine und Trockner nebeneinander, grauem Boden und weißer Arbeitsplatte in Perth
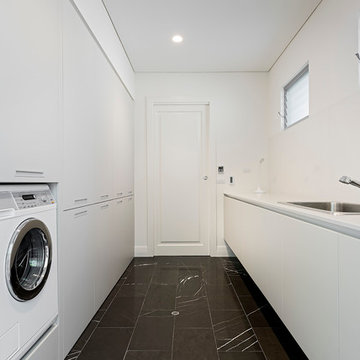
Zweizeilige, Große Moderne Waschküche mit Waschbecken, flächenbündigen Schrankfronten, weißen Schränken, Quarzwerkstein-Arbeitsplatte, Küchenrückwand in Weiß, Glasrückwand, weißer Wandfarbe, Marmorboden, Waschmaschine und Trockner nebeneinander, grauem Boden und weißer Arbeitsplatte in Perth
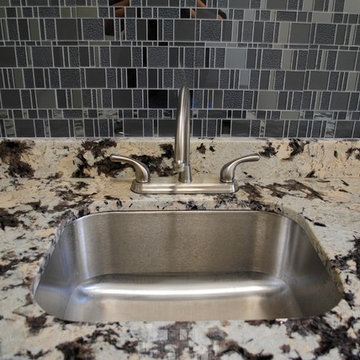
GNL Contractors fabricated & installed the Countertops found throughout this custom home designed & built by the talented team at Alvarez Construction Company.
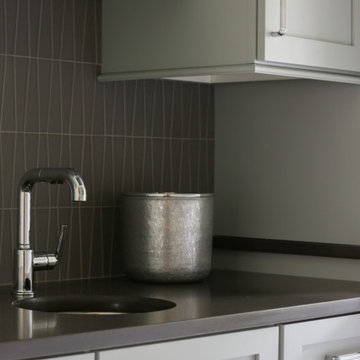
At Hartley and Hill Design we are committed to ensuring every room and every detail be both beautiful and functional. When one generally thinks of a laundry room the words classic and composed hardly come to mind. However, that is the exact effect we instilled in this client’s small laundering space. We created the right cabinetry design for their specific needs, including hidden hampers and laundry storage, adorning it with beautiful hardware, and exquisite millwork. The cool tones of the cabinetry perfectly contrast the dark ceiling and counters to create a sleek and fresh feeling. This space is fully equipped both functionally and aesthetically to aid our clients in making the daily chore of laundry that much more organized and peaceful.
Custom designed by Hartley and Hill Design. All materials and furnishings in this space are available through Hartley and Hill Design. www.hartleyandhilldesign.com 888-639-0639
Schwarzer Hauswirtschaftsraum mit Marmorboden Ideen und Design
1