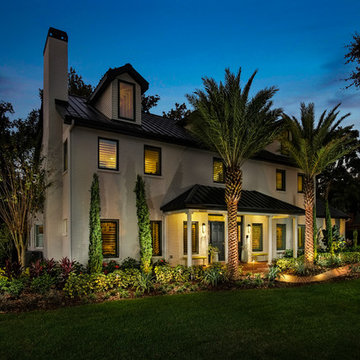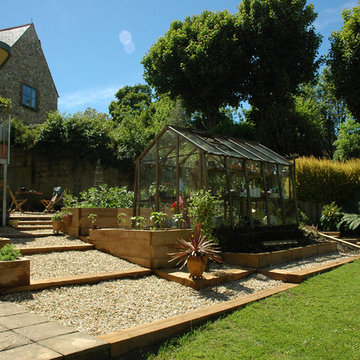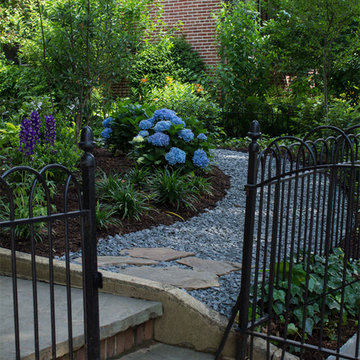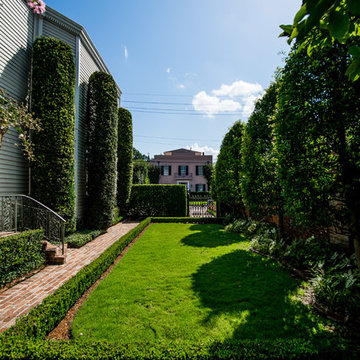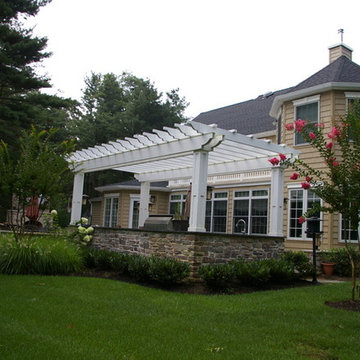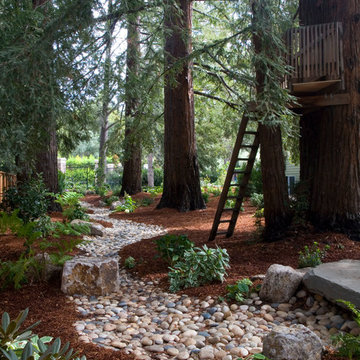Schwarzer Klassischer Garten Ideen und Design
Suche verfeinern:
Budget
Sortieren nach:Heute beliebt
1 – 20 von 29.348 Fotos
1 von 3

Columnar evergreens provide a rhythmic structure to the flowing bluestone entry walk that terminates in a fountain courtyard. A soothing palette of green and white plantings keeps the space feeling lush and cool. Photo credit: Verdance Fine Garden Design
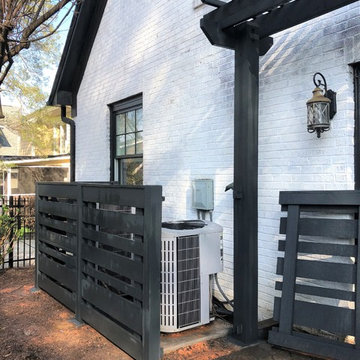
This beautiful, all-cedar privacy fence warmly welcomes visitors and keeps the eyes looking around the yard. The arbor extends over the patio to continue the green-black trim to better frame the white house. The HVAC units have been fenced in with a visual screen that lets airflow through - and the panels are removable for maintenance access. We also replaced the old planter boxes on the front windows.
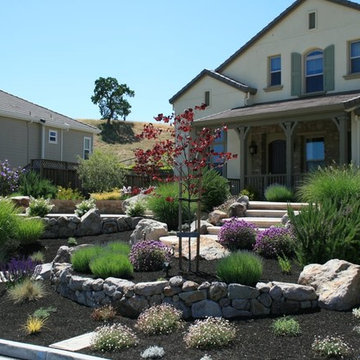
Geometrischer, Mittelgroßer Klassischer Garten im Sommer mit direkter Sonneneinstrahlung und Natursteinplatten in Orange County

Ipe South American Hardwood privacy screen with landscape lighting.
Mittelgroßer, Halbschattiger Klassischer Garten hinter dem Haus mit Dielen in Toronto
Mittelgroßer, Halbschattiger Klassischer Garten hinter dem Haus mit Dielen in Toronto
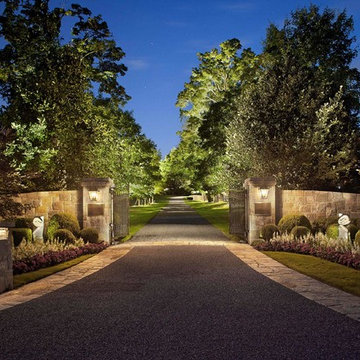
Daniel Stauch
Großer Klassischer Vorgarten mit Auffahrt, direkter Sonneneinstrahlung und Natursteinplatten in New York
Großer Klassischer Vorgarten mit Auffahrt, direkter Sonneneinstrahlung und Natursteinplatten in New York

Landscape by Stonepocket located in Minnetonka, Minnesota Creating a elegant landscape to blend with a home with such character and charm was a challenge in controlled resistant. Did not want the landscape to overwhelm the home, nor did I want a typical landscape for this style that usually involves a box hedge. Utilizing light in the front to create a perennial garden give the home a sense of place. Keep the planting mostly to whites and greens in the back unifies the space.
photos by Stonepocket, Inc
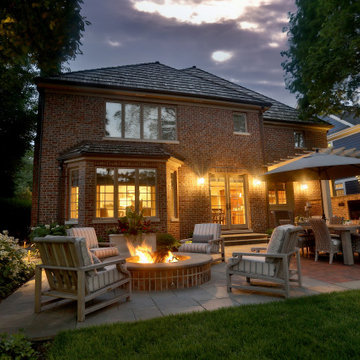
Mittelgroßer Klassischer Garten im Herbst, hinter dem Haus mit Feuerstelle, direkter Sonneneinstrahlung und Natursteinplatten in Chicago
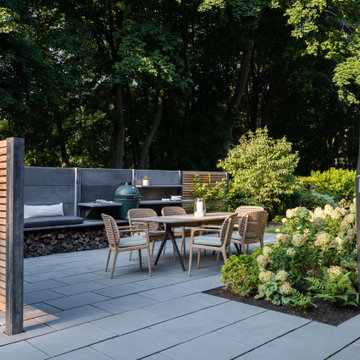
We designed this lovely, private dining area with custom wood-slat screens and a concrete kitchen complete with seating, grilling, counters and wood storage.
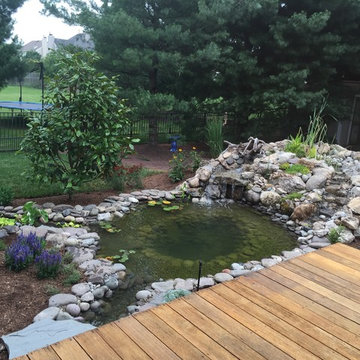
View from the deck.
Mittelgroßer, Halbschattiger Klassischer Garten hinter dem Haus mit Wasserspiel in New York
Mittelgroßer, Halbschattiger Klassischer Garten hinter dem Haus mit Wasserspiel in New York
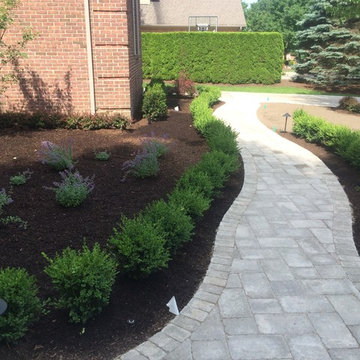
Großer Klassischer Vorgarten mit direkter Sonneneinstrahlung und Betonboden in Detroit
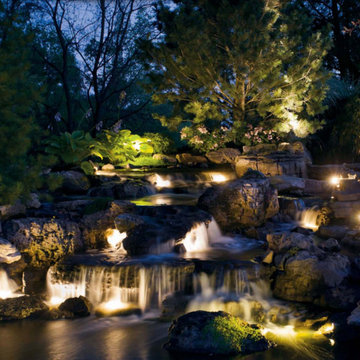
Großer, Halbschattiger, Geometrischer Klassischer Gartenteich hinter dem Haus mit Natursteinplatten in Chicago
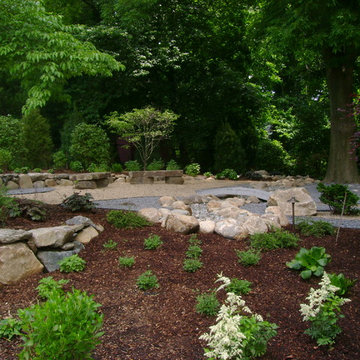
Geometrischer, Mittelgroßer, Halbschattiger Klassischer Garten hinter dem Haus in Sonstige
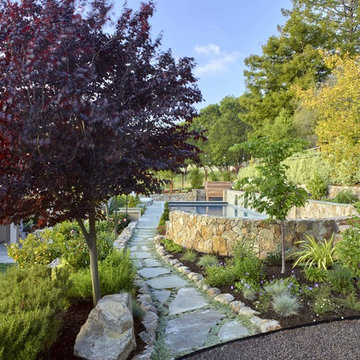
Photography by Marion Brenner
Klassischer Garten mit Natursteinplatten in San Francisco
Klassischer Garten mit Natursteinplatten in San Francisco
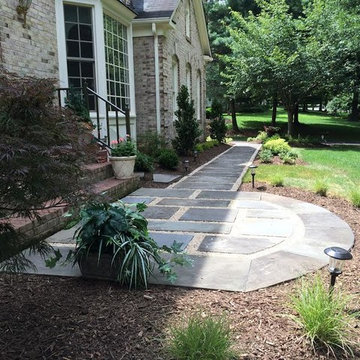
A budget-focused walkway solution using re-purposed flagstone from the homeowner's property. Pea gravel in steel edging provides the framework for this seldom used front entrance.
Schwarzer Klassischer Garten Ideen und Design
1
