Shabby-Chic Schlafzimmer mit gewölbter Decke Ideen und Design
Suche verfeinern:
Budget
Sortieren nach:Heute beliebt
1 – 20 von 40 Fotos
1 von 3
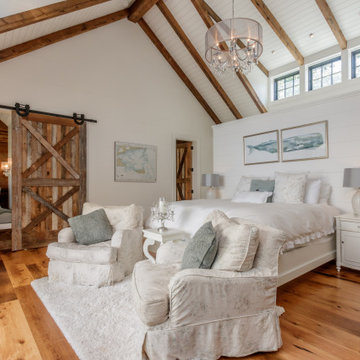
Shabby-Chic Gästezimmer mit braunem Holzboden, braunem Boden, gewölbter Decke und Holzdielenwänden in Boston
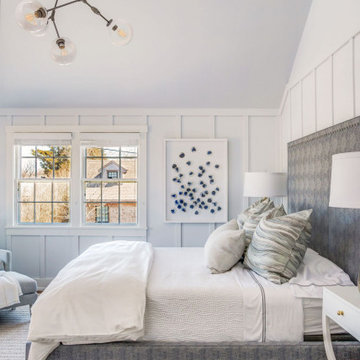
Mittelgroßes Shabby-Style Schlafzimmer mit weißer Wandfarbe, dunklem Holzboden, braunem Boden, gewölbter Decke und Wandpaneelen in Atlanta
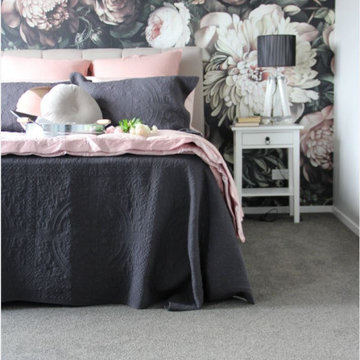
Großes Shabby-Look Gästezimmer mit weißer Wandfarbe, Teppichboden, grauem Boden, gewölbter Decke und Tapetenwänden in Auckland
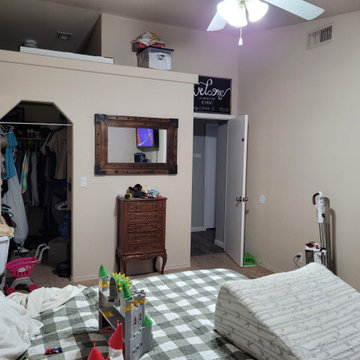
The checkered picture are the before. The rest is after.
Mittelgroßes Shabby-Chic Hauptschlafzimmer mit grauer Wandfarbe, Teppichboden, Kamin, Kaminumrandung aus Stein, beigem Boden und gewölbter Decke in Sonstige
Mittelgroßes Shabby-Chic Hauptschlafzimmer mit grauer Wandfarbe, Teppichboden, Kamin, Kaminumrandung aus Stein, beigem Boden und gewölbter Decke in Sonstige
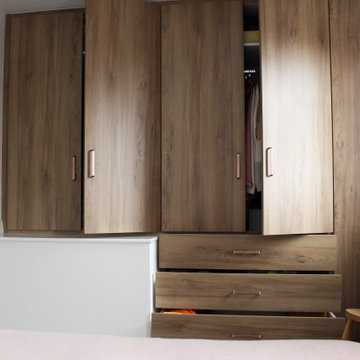
This was a Fitted Wardrobe for a client who was struggling with space and storage largely due to an awkward square staircase box-in common in British new builds.
We met the clients space and style requirements through the use of clever storage and made-to-measure panels.
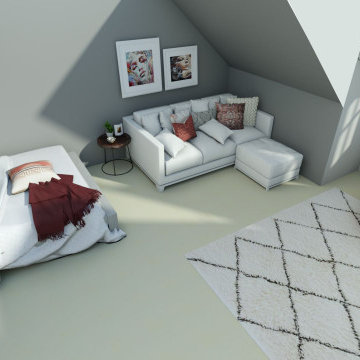
The most important aspect for us, at Flippa Interiors, is to listen to our clients. To really feel and understand the mood they want to create for their newly designed room. Our client (a young woman) wanted a vibrant, on trend design that would feel spacious and airy.
Electric art work by Loui Jover from Posterlounge displayed alongside multiple hanging plants and The Woodfactory's floating shelves really brings life to this room and feels modern. Pillows and throws of all shapes, sizes and patterns add important texture to the scheme and pull together the grey and bronze colour scheme. The Daal rattan cocoon chair gives that extra cosy vibe that every young girl wants in her room.
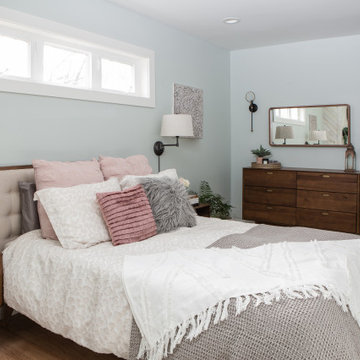
This primary suite is truly a private retreat. We were able to create a variety of zones in this suite to allow room for a good night’s sleep, reading by a roaring fire, or catching up on correspondence. The fireplace became the real focal point in this suite. Wrapped in herringbone whitewashed wood planks and accented with a dark stone hearth and wood mantle, we can’t take our eyes off this beauty. With its own private deck and access to the backyard, there is really no reason to ever leave this little sanctuary.
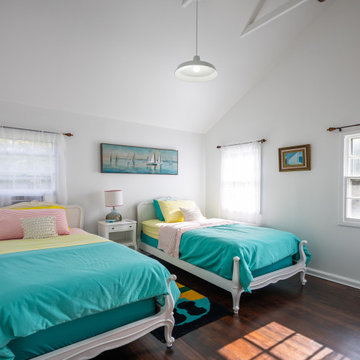
Großes Shabby-Style Hauptschlafzimmer mit weißer Wandfarbe, dunklem Holzboden, Kamin, Kaminumrandung aus Stein, braunem Boden und gewölbter Decke in New York
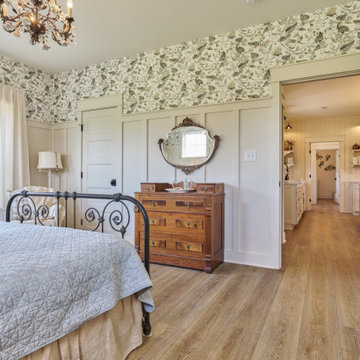
Refined yet natural. A white wire-brush gives the natural wood tone a distinct depth, lending it to a variety of spaces. With the Modin Collection, we have raised the bar on luxury vinyl plank. The result is a new standard in resilient flooring. Modin offers true embossed in register texture, a low sheen level, a rigid SPC core, an industry-leading wear layer, and so much more.
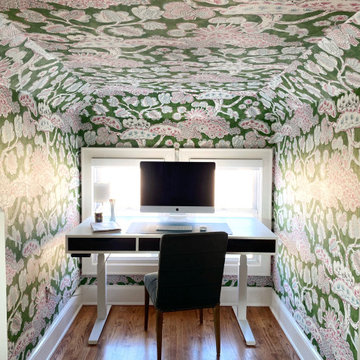
Großes Shabby-Style Schlafzimmer ohne Kamin, im Loft-Style mit bunten Wänden, braunem Holzboden, braunem Boden, gewölbter Decke und Tapetenwänden in New York
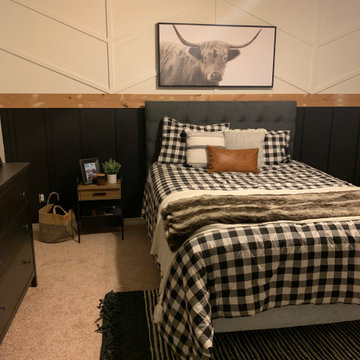
Mittelgroßes Shabby-Look Gästezimmer ohne Kamin mit bunten Wänden, Teppichboden, beigem Boden, gewölbter Decke und vertäfelten Wänden in Dallas
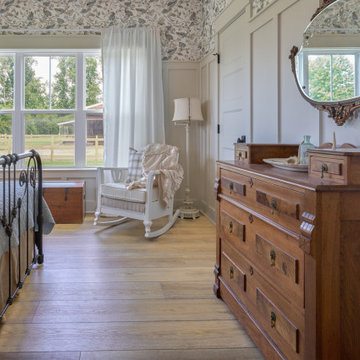
Refined yet natural. A white wire-brush gives the natural wood tone a distinct depth, lending it to a variety of spaces. With the Modin Collection, we have raised the bar on luxury vinyl plank. The result is a new standard in resilient flooring. Modin offers true embossed in register texture, a low sheen level, a rigid SPC core, an industry-leading wear layer, and so much more.

This primary suite is truly a private retreat. We were able to create a variety of zones in this suite to allow room for a good night’s sleep, reading by a roaring fire, or catching up on correspondence. The fireplace became the real focal point in this suite. Wrapped in herringbone whitewashed wood planks and accented with a dark stone hearth and wood mantle, we can’t take our eyes off this beauty. With its own private deck and access to the backyard, there is really no reason to ever leave this little sanctuary.
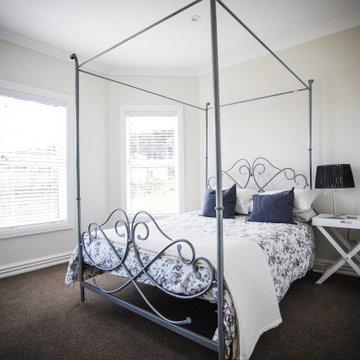
Kleines Shabby-Chic Gästezimmer mit weißer Wandfarbe, Teppichboden, braunem Boden und gewölbter Decke in Auckland
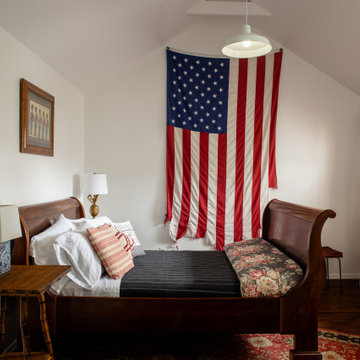
Mittelgroßes Shabby-Style Schlafzimmer mit weißer Wandfarbe, dunklem Holzboden, braunem Boden und gewölbter Decke in New York
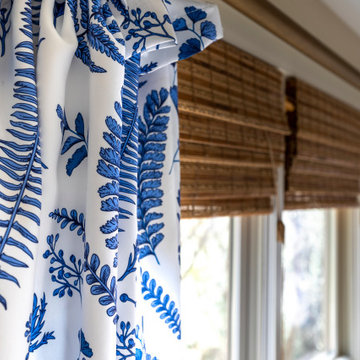
Shabby-Chic Hauptschlafzimmer mit beiger Wandfarbe, Teppichboden und gewölbter Decke in Birmingham
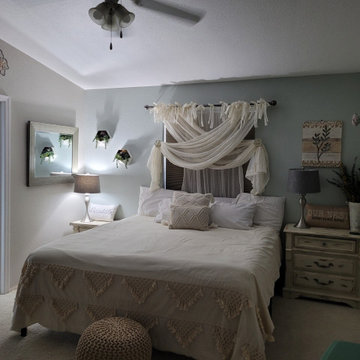
The checkered picture are the before. The rest is after.
Mittelgroßes Shabby-Chic Hauptschlafzimmer mit grauer Wandfarbe, Teppichboden, Kamin, Kaminumrandung aus Stein, beigem Boden und gewölbter Decke in Sonstige
Mittelgroßes Shabby-Chic Hauptschlafzimmer mit grauer Wandfarbe, Teppichboden, Kamin, Kaminumrandung aus Stein, beigem Boden und gewölbter Decke in Sonstige
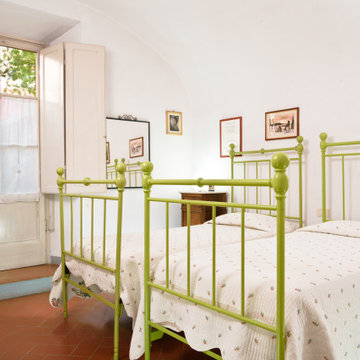
Committente: Arch. Valentina Calvanese RE/MAX Professional Firenze. Ripresa fotografica: impiego obiettivo 24mm su pieno formato; macchina su treppiedi con allineamento ortogonale dell'inquadratura; impiego luce naturale esistente con l'ausilio di luci flash e luci continue 5500°K. Post-produzione: aggiustamenti base immagine; fusione manuale di livelli con differente esposizione per produrre un'immagine ad alto intervallo dinamico ma realistica; rimozione elementi di disturbo. Obiettivo commerciale: realizzazione fotografie di complemento ad annunci su siti web agenzia immobiliare; pubblicità su social network; pubblicità a stampa (principalmente volantini e pieghevoli).
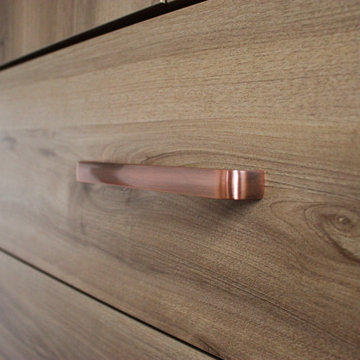
This was a Fitted Wardrobe for a client who was struggling with space and storage largely due to an awkward square staircase box-in common in British new builds.
We met the clients space and style requirements through the use of clever storage and made-to-measure panels.
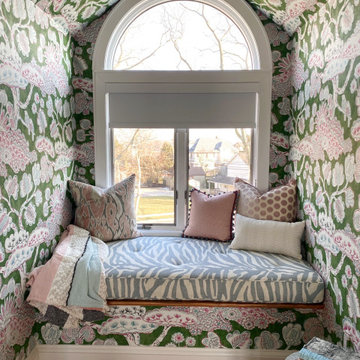
Großes Shabby-Chic Schlafzimmer ohne Kamin, im Loft-Style mit bunten Wänden, braunem Holzboden, braunem Boden, gewölbter Decke und Tapetenwänden in New York
Shabby-Chic Schlafzimmer mit gewölbter Decke Ideen und Design
1