Skandinavische Küchen mit Rückwand aus Mosaikfliesen Ideen und Design
Suche verfeinern:
Budget
Sortieren nach:Heute beliebt
281 – 300 von 405 Fotos
1 von 3
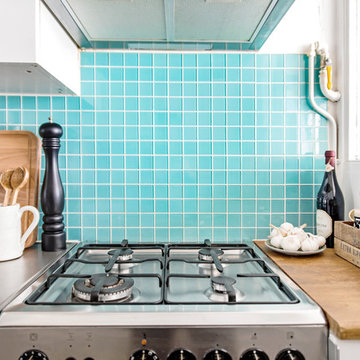
Oscar Jettman
Nordische Küche mit Küchenrückwand in Blau und Rückwand aus Mosaikfliesen in Stockholm
Nordische Küche mit Küchenrückwand in Blau und Rückwand aus Mosaikfliesen in Stockholm
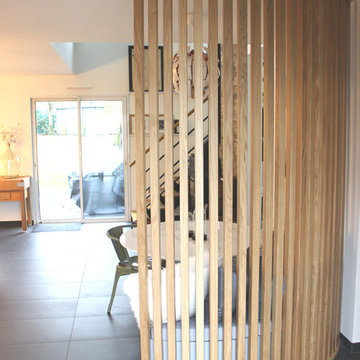
Creativ Mobilier
Offene, Große Skandinavische Küche in L-Form mit Doppelwaschbecken, Glasfronten, weißen Schränken, Quarzwerkstein-Arbeitsplatte, Küchenrückwand in Weiß, Rückwand aus Mosaikfliesen, Küchengeräten aus Edelstahl, Kücheninsel und grauem Boden in Angers
Offene, Große Skandinavische Küche in L-Form mit Doppelwaschbecken, Glasfronten, weißen Schränken, Quarzwerkstein-Arbeitsplatte, Küchenrückwand in Weiß, Rückwand aus Mosaikfliesen, Küchengeräten aus Edelstahl, Kücheninsel und grauem Boden in Angers
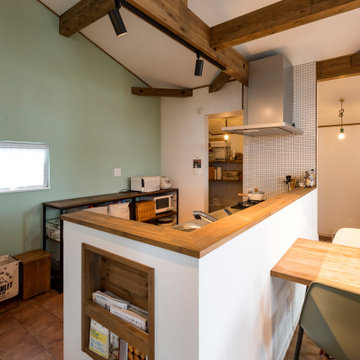
キッチン奥のパントリーには、ストックを収納。
週末に家族で買い物に出かけるのも楽しみ。
カウンターに設けたニッチには、ご夫婦で料理好きのS様らしくレシピ本がたくさん。
Offene, Einzeilige Skandinavische Küche ohne Insel mit Edelstahl-Arbeitsplatte, Küchenrückwand in Weiß, Rückwand aus Mosaikfliesen, weißen Elektrogeräten und weißer Arbeitsplatte in Sonstige
Offene, Einzeilige Skandinavische Küche ohne Insel mit Edelstahl-Arbeitsplatte, Küchenrückwand in Weiß, Rückwand aus Mosaikfliesen, weißen Elektrogeräten und weißer Arbeitsplatte in Sonstige
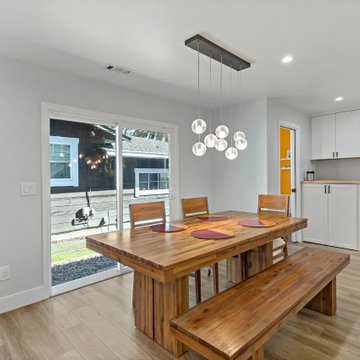
THIS DREAM #KITCHEN OPEN CONCEPT AND FLOORING THROUGHOUT. SUCH A #SLEEK #BEAUTIFUL #FINISH
OUR CLIENTS WERE INSPIRED BY THE COLOR YELLOW AND ENJOYED SEEING HOW THE KITCHEN COULD BE SO ELEGANT EFFORTLESSLY. MODERN CHANDELIER TO LIGHT UP THE ROOM. CAN LIGHTS THROUGHOUT THE LAYOUT. STACKABLE APPLIANCES WITH CUSTOM CABINITRY! EVERY WINDOW WAS INSTALLED BY VHRCA; LARGER WINDOWS FOR MORE NATURAL LIGHT; SLIDING DOORS INSTALLED BY VHRCA
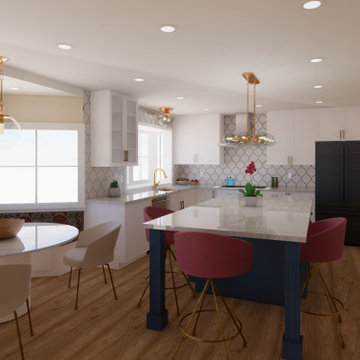
In the conceptual design phase of a Scandinavian modern kitchen rendered in Revit, with a color scheme of gold, blue, white, and green, we aim to create a sophisticated and harmonious space that combines Scandinavian minimalism with luxurious accents. Here's an overview of the key elements and features to consider:
Color Palette: We used a combination of crisp white as the base color, complemented by accents of gold, blue, and pink. The white walls and cabinetry create a clean and bright backdrop, while gold accents add a touch of luxury. Blue and green elements provide a refreshing and natural vibe.
Cabinetry: We opted for sleek, handle-less cabinetry in a bright white finish. This maintains the minimalist aesthetic and allows the gold, blue, and green accents to stand out. We incorporated gold hardware to add a touch of elegance and luxury to the cabinetry.
Countertops: We choose a light-colored countertop porcelain material shades of white with gold accents. This complements the overall color palette and provides a timeless and sophisticated look.
Backsplash: The cream, blue, and green mosaic tile backsplash to introduce color and visual interest. The sleek and simple design of the tile helps maintain the Scandinavian aesthetic.
Lighting: Incorporate ample natural light through windows to create a sense of openness. The natural light is complemented by modern gold pendant lights in a minimalist designwith an added a touch of luxury.
Appliances: Opt for stainless steel appliances with clean lines and a sleek appearance to blend seamlessly into the design. Choose energy-efficient models that offer modern features while maintaining a minimalist aesthetic.
Furniture and Accessories: Select furniture with clean lines and a mix of natural materials such as light wood, Scandinavian fabric, and metal. Greenery is introduced through potted plants or herb gardens to bring a natural element to the space.
Finishing Touches: The design is completed with additional gold accents through cabinet handles, faucets, or decorative elements. Add a touch of warmth with natural wood cutting boards or bowls.
Through Revit rendering, I help clients visualize and refine the design, ensuring that the gold, blue, white, and green color scheme is seamlessly integrated into the Scandinavian modern kitchen. We focused on simplicity, functionality, and the harmonious combination of luxurious and natural elements to achieve an inviting and visually stunning space.
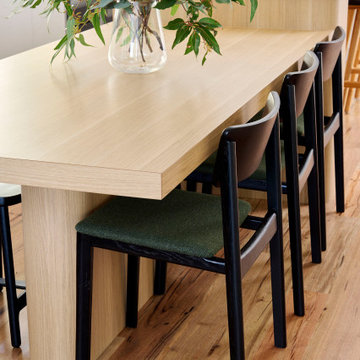
Offene, Zweizeilige, Große Skandinavische Küche mit Doppelwaschbecken, flächenbündigen Schrankfronten, grauen Schränken, Quarzwerkstein-Arbeitsplatte, Küchenrückwand in Weiß, Rückwand aus Mosaikfliesen, schwarzen Elektrogeräten, braunem Holzboden, Kücheninsel, braunem Boden und weißer Arbeitsplatte in Perth
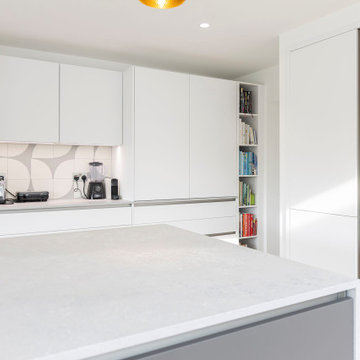
Sometimes less is undoubtedly more, and this kitchen is no exception.
Our client in St Albans already had a beautiful large space, but they wanted to utilise it and create a multi-functional room.
This kitchen is the Nobilia Touch in Alpine White, and the statement island is Slate Grey Line-N handless in Matt.
Both teamed with the Caesarstone Airy Concrete they create a look that is elegant, simple and stunning.
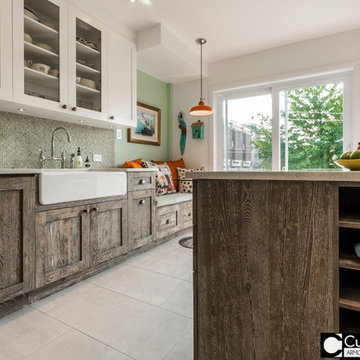
© Gorini Guillaume Photographe
Geschlossene, Mittelgroße Nordische Küche in U-Form mit Landhausspüle, Schrankfronten im Shaker-Stil, weißen Schränken, Quarzit-Arbeitsplatte, Küchenrückwand in Blau, Rückwand aus Mosaikfliesen, weißen Elektrogeräten, Keramikboden und Kücheninsel in Montreal
Geschlossene, Mittelgroße Nordische Küche in U-Form mit Landhausspüle, Schrankfronten im Shaker-Stil, weißen Schränken, Quarzit-Arbeitsplatte, Küchenrückwand in Blau, Rückwand aus Mosaikfliesen, weißen Elektrogeräten, Keramikboden und Kücheninsel in Montreal
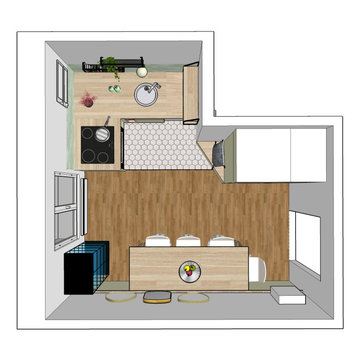
Vue d'ensemble de la cuisine de 7m2 à Maisons-Alfort
Geschlossene, Kleine Nordische Küche ohne Insel in L-Form mit Waschbecken, flächenbündigen Schrankfronten, grünen Schränken, Arbeitsplatte aus Holz, Küchenrückwand in Grün, Rückwand aus Mosaikfliesen, schwarzen Elektrogeräten, Linoleum, buntem Boden und beiger Arbeitsplatte in Paris
Geschlossene, Kleine Nordische Küche ohne Insel in L-Form mit Waschbecken, flächenbündigen Schrankfronten, grünen Schränken, Arbeitsplatte aus Holz, Küchenrückwand in Grün, Rückwand aus Mosaikfliesen, schwarzen Elektrogeräten, Linoleum, buntem Boden und beiger Arbeitsplatte in Paris
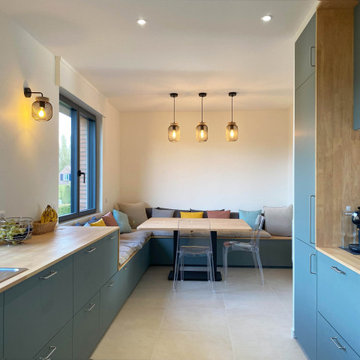
banquette avec coussins colorés pour le coin repas de la cuisine
Geschlossene, Einzeilige, Mittelgroße Skandinavische Küche ohne Insel mit Doppelwaschbecken, flächenbündigen Schrankfronten, blauen Schränken, Arbeitsplatte aus Holz, Küchenrückwand in Weiß, Rückwand aus Mosaikfliesen, Elektrogeräten mit Frontblende, Keramikboden und beigem Boden in Lille
Geschlossene, Einzeilige, Mittelgroße Skandinavische Küche ohne Insel mit Doppelwaschbecken, flächenbündigen Schrankfronten, blauen Schränken, Arbeitsplatte aus Holz, Küchenrückwand in Weiß, Rückwand aus Mosaikfliesen, Elektrogeräten mit Frontblende, Keramikboden und beigem Boden in Lille
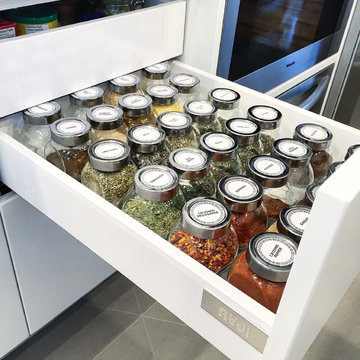
Offene, Mittelgroße Skandinavische Küche in L-Form mit Unterbauwaschbecken, flächenbündigen Schrankfronten, weißen Schränken, Quarzit-Arbeitsplatte, bunter Rückwand, Rückwand aus Mosaikfliesen, Küchengeräten aus Edelstahl, Keramikboden und Kücheninsel in Edmonton
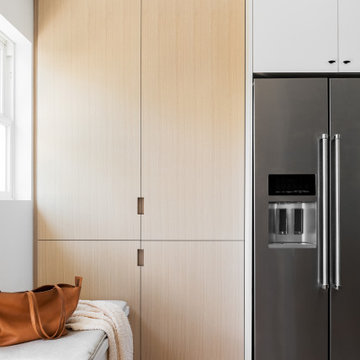
Kleine Nordische Wohnküche in L-Form mit Landhausspüle, flächenbündigen Schrankfronten, hellen Holzschränken, Quarzwerkstein-Arbeitsplatte, Küchenrückwand in Grau, Rückwand aus Mosaikfliesen, Küchengeräten aus Edelstahl, hellem Holzboden, Kücheninsel, beigem Boden und grauer Arbeitsplatte in Salt Lake City
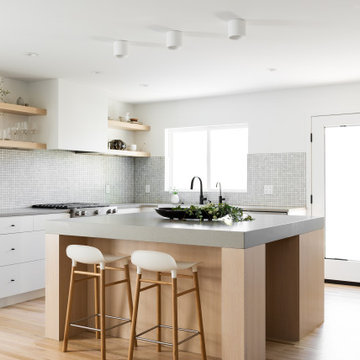
Kleine Nordische Wohnküche in L-Form mit Landhausspüle, flächenbündigen Schrankfronten, hellen Holzschränken, Quarzwerkstein-Arbeitsplatte, Küchenrückwand in Grau, Rückwand aus Mosaikfliesen, Küchengeräten aus Edelstahl, hellem Holzboden, Kücheninsel, beigem Boden und grauer Arbeitsplatte in Salt Lake City
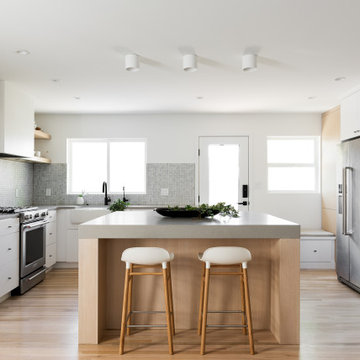
Kleine Skandinavische Wohnküche in L-Form mit Landhausspüle, flächenbündigen Schrankfronten, hellen Holzschränken, Quarzwerkstein-Arbeitsplatte, Küchenrückwand in Grau, Rückwand aus Mosaikfliesen, Küchengeräten aus Edelstahl, hellem Holzboden, Kücheninsel, beigem Boden und grauer Arbeitsplatte in Salt Lake City
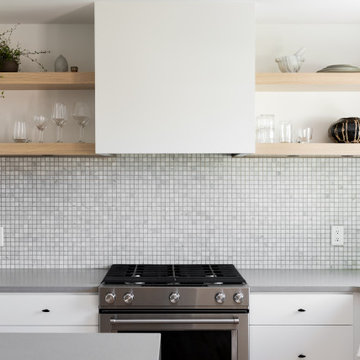
Kleine Nordische Wohnküche in L-Form mit Landhausspüle, flächenbündigen Schrankfronten, hellen Holzschränken, Quarzwerkstein-Arbeitsplatte, Küchenrückwand in Grau, Rückwand aus Mosaikfliesen, Küchengeräten aus Edelstahl, hellem Holzboden, Kücheninsel, beigem Boden und grauer Arbeitsplatte in Salt Lake City
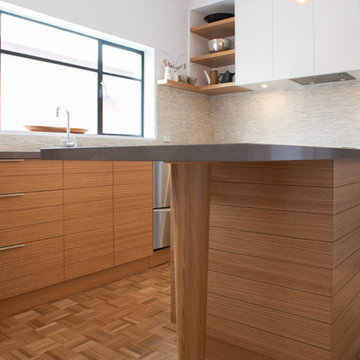
Adrienne Bizzarri Photography
Geschlossene, Große Nordische Küche in L-Form mit Unterbauwaschbecken, flächenbündigen Schrankfronten, hellen Holzschränken, Quarzwerkstein-Arbeitsplatte, Küchenrückwand in Grau, Rückwand aus Mosaikfliesen, Küchengeräten aus Edelstahl, hellem Holzboden und Kücheninsel in Melbourne
Geschlossene, Große Nordische Küche in L-Form mit Unterbauwaschbecken, flächenbündigen Schrankfronten, hellen Holzschränken, Quarzwerkstein-Arbeitsplatte, Küchenrückwand in Grau, Rückwand aus Mosaikfliesen, Küchengeräten aus Edelstahl, hellem Holzboden und Kücheninsel in Melbourne
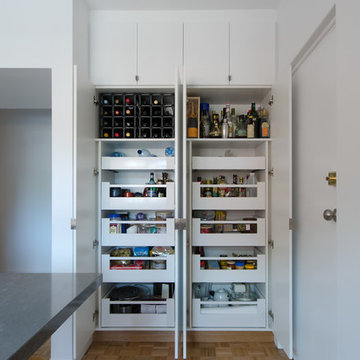
Adrienne Bizzarri Photography
Geschlossene, Große Nordische Küche in L-Form mit Unterbauwaschbecken, flächenbündigen Schrankfronten, hellen Holzschränken, Quarzwerkstein-Arbeitsplatte, Küchenrückwand in Grau, Rückwand aus Mosaikfliesen, Küchengeräten aus Edelstahl, hellem Holzboden und Kücheninsel in Melbourne
Geschlossene, Große Nordische Küche in L-Form mit Unterbauwaschbecken, flächenbündigen Schrankfronten, hellen Holzschränken, Quarzwerkstein-Arbeitsplatte, Küchenrückwand in Grau, Rückwand aus Mosaikfliesen, Küchengeräten aus Edelstahl, hellem Holzboden und Kücheninsel in Melbourne
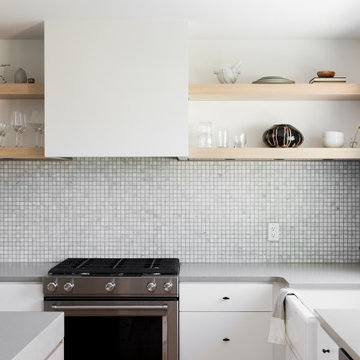
Kleine Skandinavische Wohnküche in L-Form mit Landhausspüle, flächenbündigen Schrankfronten, hellen Holzschränken, Quarzwerkstein-Arbeitsplatte, Küchenrückwand in Grau, Rückwand aus Mosaikfliesen, Küchengeräten aus Edelstahl, hellem Holzboden, Kücheninsel, beigem Boden und grauer Arbeitsplatte in Salt Lake City
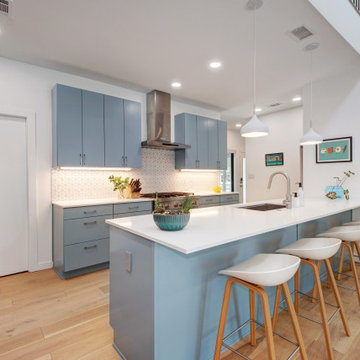
A single-story ranch house in Austin received a new look with a two-story addition, bringing tons of natural light into the living areas.
Große, Offene Skandinavische Küche in L-Form mit hellem Holzboden, braunem Boden, Unterbauwaschbecken, flächenbündigen Schrankfronten, blauen Schränken, Quarzwerkstein-Arbeitsplatte, Küchenrückwand in Weiß, Rückwand aus Mosaikfliesen, Küchengeräten aus Edelstahl, Halbinsel und weißer Arbeitsplatte in Austin
Große, Offene Skandinavische Küche in L-Form mit hellem Holzboden, braunem Boden, Unterbauwaschbecken, flächenbündigen Schrankfronten, blauen Schränken, Quarzwerkstein-Arbeitsplatte, Küchenrückwand in Weiß, Rückwand aus Mosaikfliesen, Küchengeräten aus Edelstahl, Halbinsel und weißer Arbeitsplatte in Austin
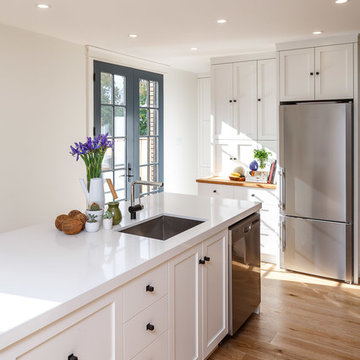
Design & Supply - Astro Design Centre, Ottawa Canada
Photo credit: Doublespace Photography.
Knowing we wanted to maximize the amount of light and keep the Scandinavian feel, lots of white and blonde woods were used. 6” wide wire-brushed white oak flooring was installed. Farrow & Ball No.2001 Strong White was used on all walls, ceiling and trim. The existing brick fireplace was painted in No.2001 as well to create subtle texture. All interior & exterior doors were then painted out in Farrow & Ball No.31 Railings for a deep inky blue black contrast. The kitchen cabinetry is a combination of natural quarter sawn white oak and matte lacquer maple all done in Astro’s House Brand cabinetry. Simple matte black square knobs complete with back-plate create a crisp graphic quality to warm bright kitchen. The counters are a combination of Caesarstone 1141 Pure White quartz created the low maintenance hardworking surface needed for a young family. Along the stove wall a subtle backsplash was installed. The marble mosaic from Montreal’s very own MUD Tile (sold exclusively via Astro), was used to create depth, elongated hexagon Rock Salt mosaic nods toward the Scandinavian arts and crafts movement. A simple drywall hood fan was used against the mosaic. The fan was painted out in Farrow & Ball’s No.269 Cabbage White to pull the pastel green out of the mosaic.
Skandinavische Küchen mit Rückwand aus Mosaikfliesen Ideen und Design
15