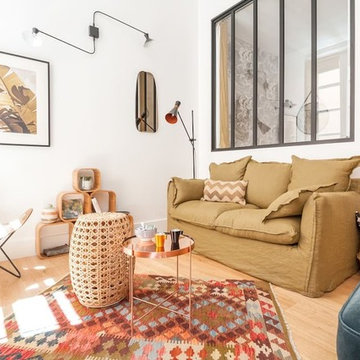Skandinavische Wohnen mit hellem Holzboden Ideen und Design
Suche verfeinern:
Budget
Sortieren nach:Heute beliebt
141 – 160 von 6.555 Fotos
1 von 3
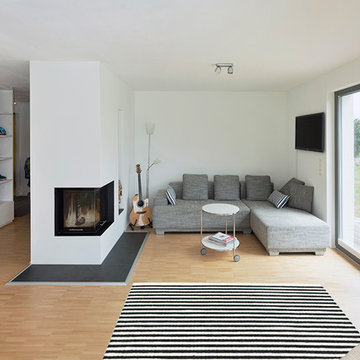
offener Grundriss
©Andreas Bormann
Nordisches Wohnzimmer mit weißer Wandfarbe, hellem Holzboden, Kaminumrandung aus Metall und TV-Wand in Hannover
Nordisches Wohnzimmer mit weißer Wandfarbe, hellem Holzboden, Kaminumrandung aus Metall und TV-Wand in Hannover
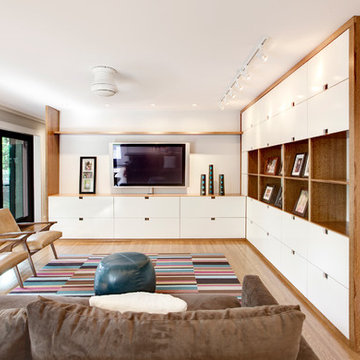
Inspired custom media center steals the show doing the dirty work (hiding/storing stuff) with style - Photo: HAUS | Architecture For Modern Lifestyles
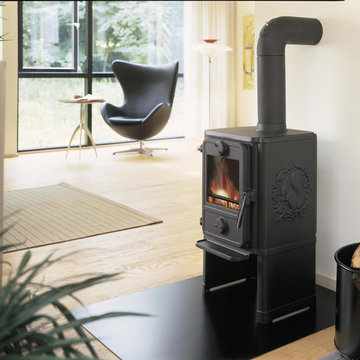
Morso 1440 wood stove gets closer clearances.
Mittelgroßes, Offenes Skandinavisches Wohnzimmer mit hellem Holzboden, weißer Wandfarbe, Kaminofen und Kaminumrandung aus Metall in Portland
Mittelgroßes, Offenes Skandinavisches Wohnzimmer mit hellem Holzboden, weißer Wandfarbe, Kaminofen und Kaminumrandung aus Metall in Portland
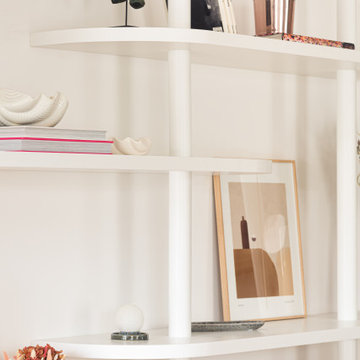
La douceur des courbes de la bibliothèque s’associe à la chaleur du bois.
Mittelgroße, Offene Skandinavische Bibliothek ohne Kamin mit weißer Wandfarbe, hellem Holzboden und freistehendem TV in Paris
Mittelgroße, Offene Skandinavische Bibliothek ohne Kamin mit weißer Wandfarbe, hellem Holzboden und freistehendem TV in Paris
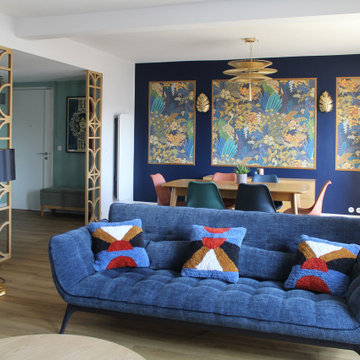
Villa Marcès - Réaménagement et décoration d'un appartement, 94 - La pièce à vivre est divisée en deux parties distinctes ; dans la salle à manger , un triptyque en papier peint coloré donne le ton et fait face à la grande bibliothèque sur mesure du salon.
Le salon est composé de deux canapés, d'un fauteuil et d'une table basse. Deux tables d'appoint et des poufs fantaisies complètent l'ensemble
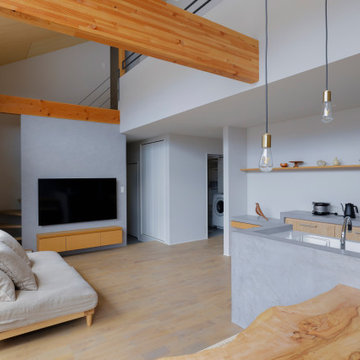
Kleines Nordisches Wohnzimmer mit grauer Wandfarbe, hellem Holzboden, grauem Boden, Holzdecke und Tapetenwänden in Sonstige
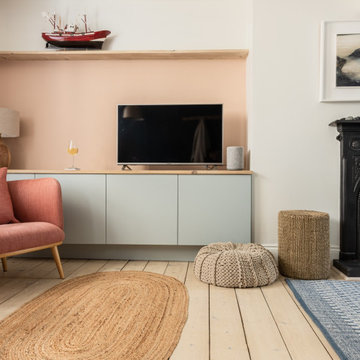
Kleines, Offenes Nordisches Wohnzimmer mit blauer Wandfarbe, hellem Holzboden, Kamin, Kaminumrandung aus Metall, freistehendem TV und freigelegten Dachbalken in Cornwall

Mittelgroßes, Offenes Skandinavisches Wohnzimmer mit beiger Wandfarbe, hellem Holzboden, Kaminofen, Kaminumrandung aus Metall, Multimediawand und beigem Boden in Minneapolis

Mittelgroße Skandinavische Bibliothek mit grüner Wandfarbe, hellem Holzboden, Kamin und Kaminumrandung aus Stein in Nancy
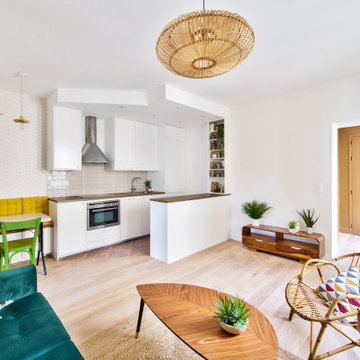
La pièce de vie avec ses différents espaces : cuisine semi-ouverte, coin dînatoire, et salon donnant sur l’entrée colorée, une belle harmonie de couleurs parmi tout ce blanc.
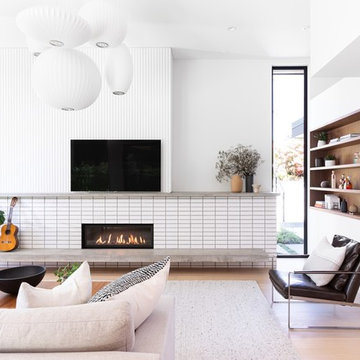
Offenes Nordisches Musikzimmer mit weißer Wandfarbe, hellem Holzboden, Gaskamin, gefliester Kaminumrandung und TV-Wand in Vancouver
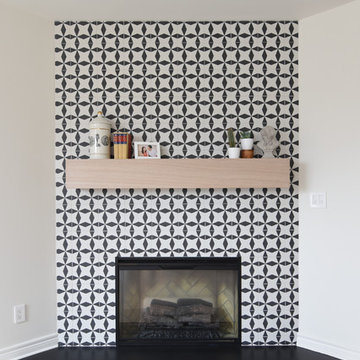
Mittelgroßes, Repräsentatives, Fernseherloses Skandinavisches Wohnzimmer mit weißer Wandfarbe, hellem Holzboden, Eckkamin, gefliester Kaminumrandung und braunem Boden in Montreal
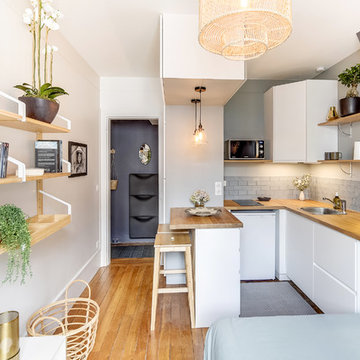
Mittelgroßes, Offenes Nordisches Wohnzimmer ohne Kamin mit weißer Wandfarbe, hellem Holzboden, freistehendem TV und braunem Boden in Paris
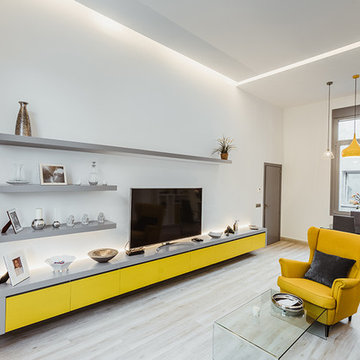
Josefotoinmo, OOIIO Arquitectura
Abgetrennte Nordische Bibliothek ohne Kamin mit weißer Wandfarbe, hellem Holzboden, freistehendem TV und beigem Boden in Madrid
Abgetrennte Nordische Bibliothek ohne Kamin mit weißer Wandfarbe, hellem Holzboden, freistehendem TV und beigem Boden in Madrid
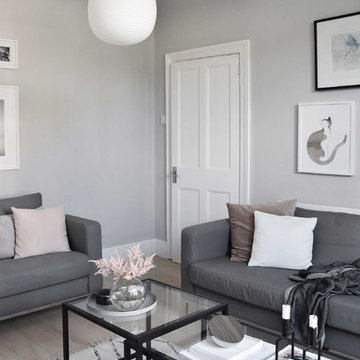
Abi Dare
Mittelgroßes, Abgetrenntes Skandinavisches Wohnzimmer mit grauer Wandfarbe, hellem Holzboden, Kamin, Kaminumrandung aus Holz, freistehendem TV und beigem Boden in Sonstige
Mittelgroßes, Abgetrenntes Skandinavisches Wohnzimmer mit grauer Wandfarbe, hellem Holzboden, Kamin, Kaminumrandung aus Holz, freistehendem TV und beigem Boden in Sonstige
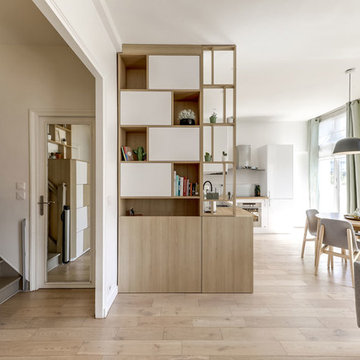
Atelier Germain
Mittelgroßes, Repräsentatives, Offenes Skandinavisches Wohnzimmer ohne Kamin mit weißer Wandfarbe, hellem Holzboden und TV-Wand in Paris
Mittelgroßes, Repräsentatives, Offenes Skandinavisches Wohnzimmer ohne Kamin mit weißer Wandfarbe, hellem Holzboden und TV-Wand in Paris
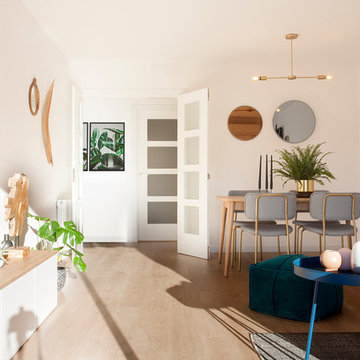
Shannon Arena
Mittelgroßes, Abgetrenntes Nordisches Wohnzimmer ohne Kamin mit weißer Wandfarbe, hellem Holzboden und braunem Boden in Barcelona
Mittelgroßes, Abgetrenntes Nordisches Wohnzimmer ohne Kamin mit weißer Wandfarbe, hellem Holzboden und braunem Boden in Barcelona

I built this on my property for my aging father who has some health issues. Handicap accessibility was a factor in design. His dream has always been to try retire to a cabin in the woods. This is what he got.
It is a 1 bedroom, 1 bath with a great room. It is 600 sqft of AC space. The footprint is 40' x 26' overall.
The site was the former home of our pig pen. I only had to take 1 tree to make this work and I planted 3 in its place. The axis is set from root ball to root ball. The rear center is aligned with mean sunset and is visible across a wetland.
The goal was to make the home feel like it was floating in the palms. The geometry had to simple and I didn't want it feeling heavy on the land so I cantilevered the structure beyond exposed foundation walls. My barn is nearby and it features old 1950's "S" corrugated metal panel walls. I used the same panel profile for my siding. I ran it vertical to match the barn, but also to balance the length of the structure and stretch the high point into the canopy, visually. The wood is all Southern Yellow Pine. This material came from clearing at the Babcock Ranch Development site. I ran it through the structure, end to end and horizontally, to create a seamless feel and to stretch the space. It worked. It feels MUCH bigger than it is.
I milled the material to specific sizes in specific areas to create precise alignments. Floor starters align with base. Wall tops adjoin ceiling starters to create the illusion of a seamless board. All light fixtures, HVAC supports, cabinets, switches, outlets, are set specifically to wood joints. The front and rear porch wood has three different milling profiles so the hypotenuse on the ceilings, align with the walls, and yield an aligned deck board below. Yes, I over did it. It is spectacular in its detailing. That's the benefit of small spaces.
Concrete counters and IKEA cabinets round out the conversation.
For those who cannot live tiny, I offer the Tiny-ish House.
Photos by Ryan Gamma
Staging by iStage Homes
Design Assistance Jimmy Thornton
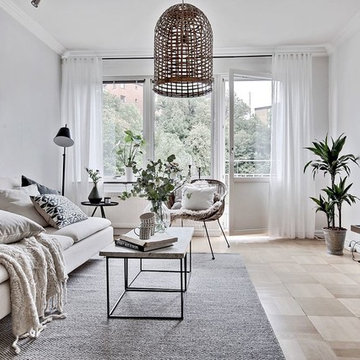
Mittelgroßes, Repräsentatives, Fernseherloses Skandinavisches Wohnzimmer mit grauer Wandfarbe und hellem Holzboden in Göteborg
Skandinavische Wohnen mit hellem Holzboden Ideen und Design
8



