Souterrain mit Porzellan-Bodenfliesen Ideen und Design
Suche verfeinern:
Budget
Sortieren nach:Heute beliebt
41 – 60 von 734 Fotos
1 von 3
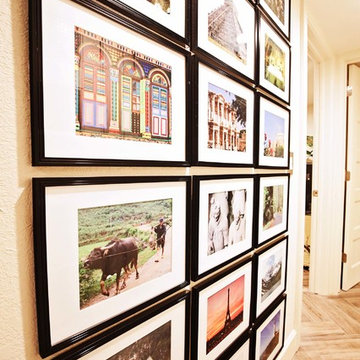
Stamos Fine Art Phtography
Mittelgroßes Asiatisches Souterrain mit weißer Wandfarbe, Porzellan-Bodenfliesen, Kamin, Kaminumrandung aus Stein und braunem Boden in Denver
Mittelgroßes Asiatisches Souterrain mit weißer Wandfarbe, Porzellan-Bodenfliesen, Kamin, Kaminumrandung aus Stein und braunem Boden in Denver
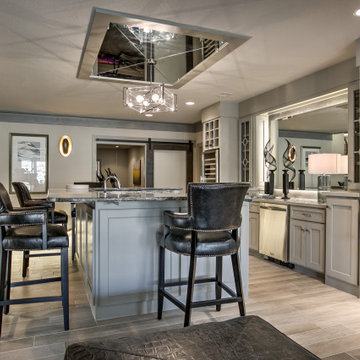
Home bar in the finished lower level
Mittelgroßes Modernes Souterrain mit grauer Wandfarbe, Porzellan-Bodenfliesen und braunem Boden in Kansas City
Mittelgroßes Modernes Souterrain mit grauer Wandfarbe, Porzellan-Bodenfliesen und braunem Boden in Kansas City
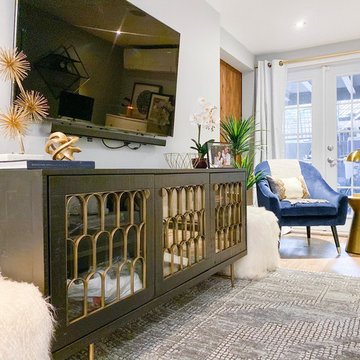
A lovely Brooklyn Townhouse with an underutilized garden floor (walk out basement) gets a full redesign to expand the footprint of the home. The family of four needed a playroom for toddlers that would grow with them, as well as a multifunctional guest room and office space. The modern play room features a calming tree mural background juxtaposed with vibrant wall decor and a beanbag chair.. Plenty of closed and open toy storage, a chalkboard wall, and large craft table foster creativity and provide function. Carpet tiles for easy clean up with tots! The guest room design is sultry and decadent with golds, blacks, and luxurious velvets in the chair and turkish ikat pillows. A large chest and murphy bed, along with a deco style media cabinet plus TV, provide comfortable amenities for guests despite the long narrow space. The glam feel provides the perfect adult hang out for movie night and gaming. Tibetan fur ottomans extend seating as needed.
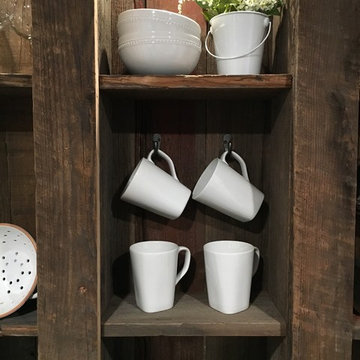
Mittelgroßes Landhaus Souterrain mit weißer Wandfarbe, Porzellan-Bodenfliesen, Kaminofen, Kaminumrandung aus Stein und grauem Boden in Philadelphia
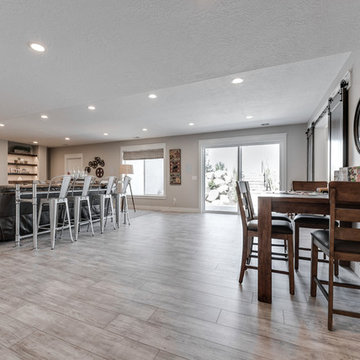
Großes Uriges Souterrain ohne Kamin mit grauer Wandfarbe, Porzellan-Bodenfliesen und beigem Boden in Salt Lake City
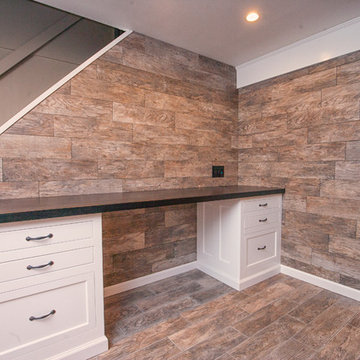
Custom built in computer desk and tile feature wall for basement remodel consisting of plank tile floor and paneled columns
Mittelgroßes Uriges Souterrain mit beiger Wandfarbe, Porzellan-Bodenfliesen und braunem Boden in New York
Mittelgroßes Uriges Souterrain mit beiger Wandfarbe, Porzellan-Bodenfliesen und braunem Boden in New York
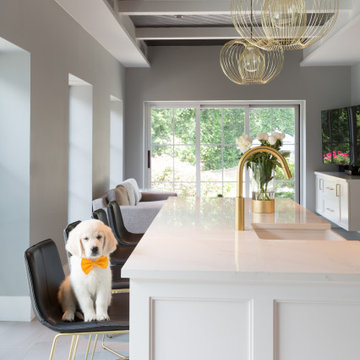
Mittelgroßes Klassisches Souterrain ohne Kamin mit grauer Wandfarbe, Porzellan-Bodenfliesen, grauem Boden und Holzdecke in New York
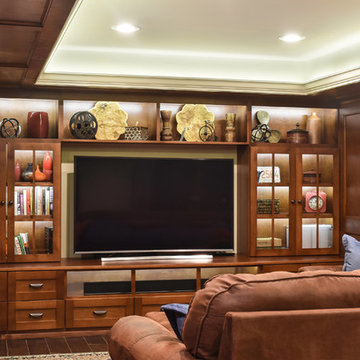
Mittelgroßes Uriges Souterrain ohne Kamin mit beiger Wandfarbe, Porzellan-Bodenfliesen und braunem Boden in Atlanta
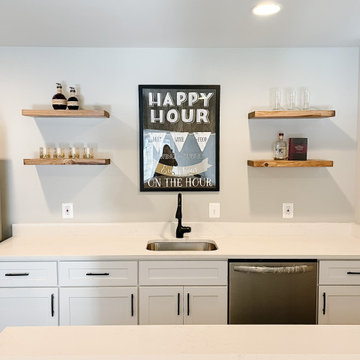
Mittelgroßer Klassischer Keller ohne Kamin mit grauer Wandfarbe, Porzellan-Bodenfliesen und grauem Boden in Washington, D.C.
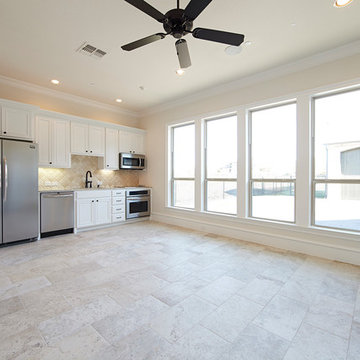
Klassisches Souterrain mit beiger Wandfarbe, Porzellan-Bodenfliesen und beigem Boden in Dallas
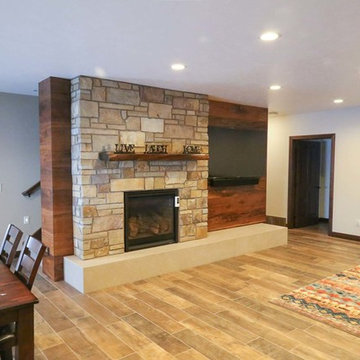
Mittelgroßes Klassisches Souterrain mit beiger Wandfarbe, Porzellan-Bodenfliesen, Kamin, Kaminumrandung aus Stein und beigem Boden in Sonstige
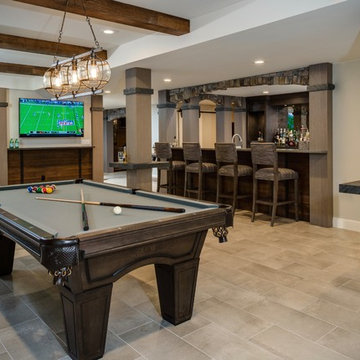
Phoenix Photographic
Großes Industrial Souterrain ohne Kamin mit beiger Wandfarbe, Porzellan-Bodenfliesen, Kaminumrandung aus Backstein und beigem Boden in Detroit
Großes Industrial Souterrain ohne Kamin mit beiger Wandfarbe, Porzellan-Bodenfliesen, Kaminumrandung aus Backstein und beigem Boden in Detroit
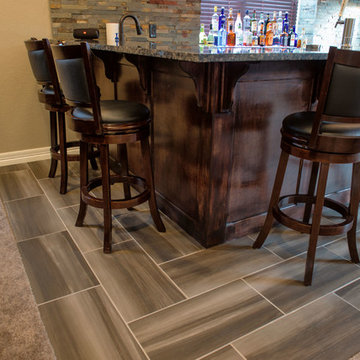
-Great room with entertainment area with arched, recessed drywall wrapped niche for TV, walk behind wet bar area, and pool table area; theater room with double solid door entry and (2) level, stepped, flooring areas for stadium seating, drywall wrapped arched ‘stage’ with painted wood top constructed below recessed arched theater screen space with painted, drywall wrapped ‘columns’ to accommodate owner supplied speakers and A/V component cabinet/closet with cabinet doors; exercise room with double glass door entry and existing rubber flooring; bedroom with closet, ¾ bathroom with door and drawer vanity; unfinished mechanical room and unfinished storage room;
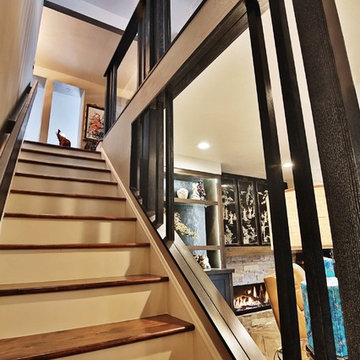
Stamos Fine Art Phtography
Mittelgroßes Asiatisches Souterrain mit weißer Wandfarbe, Porzellan-Bodenfliesen, Kamin, Kaminumrandung aus Stein und braunem Boden in Denver
Mittelgroßes Asiatisches Souterrain mit weißer Wandfarbe, Porzellan-Bodenfliesen, Kamin, Kaminumrandung aus Stein und braunem Boden in Denver
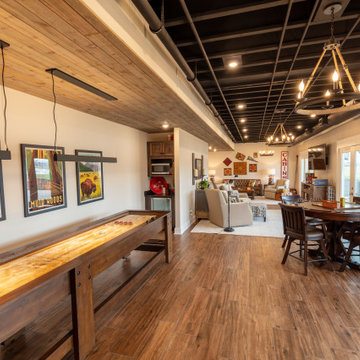
Separating this long space into different areas based on use, helps to give each area it's own unique importance. custom rugs were used to help define some of the spaces.
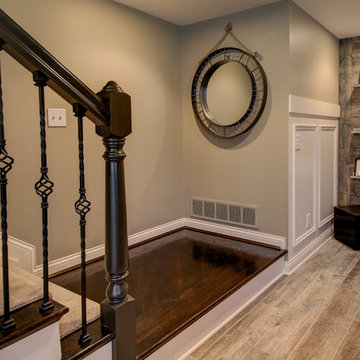
Kris Palen
Geräumiges Klassisches Souterrain ohne Kamin mit grauer Wandfarbe, Porzellan-Bodenfliesen und grauem Boden in Dallas
Geräumiges Klassisches Souterrain ohne Kamin mit grauer Wandfarbe, Porzellan-Bodenfliesen und grauem Boden in Dallas
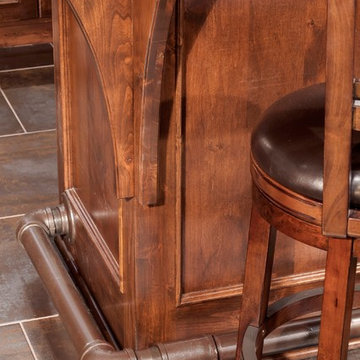
Jon Huelskamp Landmark
Großes Klassisches Souterrain mit Porzellan-Bodenfliesen, beiger Wandfarbe, Kamin, Kaminumrandung aus Stein und braunem Boden in Chicago
Großes Klassisches Souterrain mit Porzellan-Bodenfliesen, beiger Wandfarbe, Kamin, Kaminumrandung aus Stein und braunem Boden in Chicago
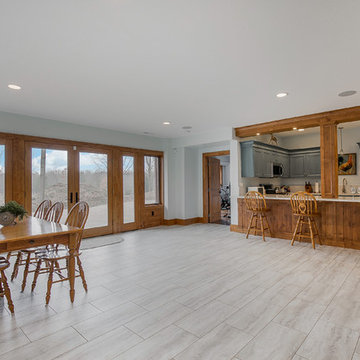
The basement of this custom home acts as a secondary living area with full kitchen, dining area, and living room. Blue cabinets accent the basement kitchen to provide a pop of color among the otherwise neutral palette, and to compliment the wood trim and casing throughout.
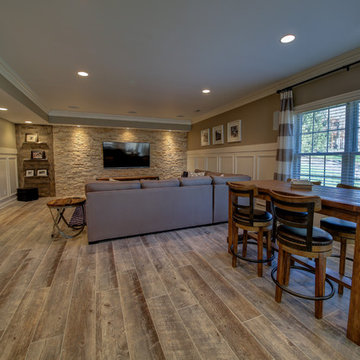
Kris Palen
Geräumiges Klassisches Souterrain ohne Kamin mit grauer Wandfarbe, Porzellan-Bodenfliesen und grauem Boden in Dallas
Geräumiges Klassisches Souterrain ohne Kamin mit grauer Wandfarbe, Porzellan-Bodenfliesen und grauem Boden in Dallas
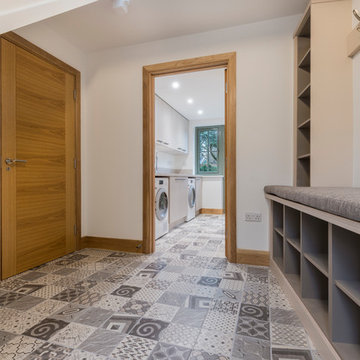
One of 5 award winning new build houses by Junnell Homes in Prinsted, Emsworth, Hampshire. Widespread use of natural materials to fit in with the local vernacular style. Brick & flint, lime render and oak structures. The classical arts & crafts exterior belies the large open plan contemporary interior finishes by At No 19
Souterrain mit Porzellan-Bodenfliesen Ideen und Design
3