Souterrain mit rotem Boden Ideen und Design
Suche verfeinern:
Budget
Sortieren nach:Heute beliebt
1 – 17 von 17 Fotos
1 von 3
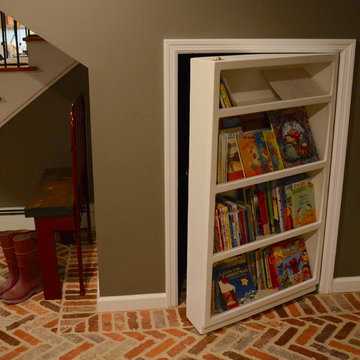
Cheri Beard Photography
Mittelgroßes Rustikales Souterrain mit grauer Wandfarbe, Keramikboden und rotem Boden in Sonstige
Mittelgroßes Rustikales Souterrain mit grauer Wandfarbe, Keramikboden und rotem Boden in Sonstige
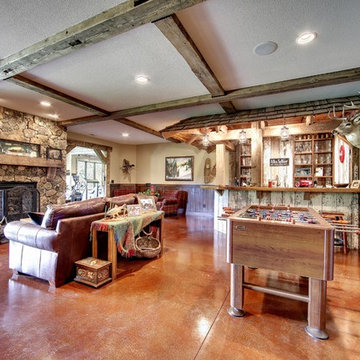
Photos by SpaceCrafting
Rustikales Souterrain mit brauner Wandfarbe, Betonboden, Kamin, Kaminumrandung aus Stein und rotem Boden in Minneapolis
Rustikales Souterrain mit brauner Wandfarbe, Betonboden, Kamin, Kaminumrandung aus Stein und rotem Boden in Minneapolis
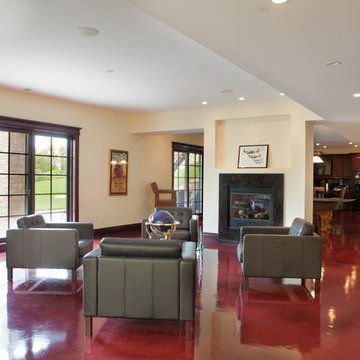
Großes Klassisches Souterrain mit beiger Wandfarbe, Linoleum, Tunnelkamin, gefliester Kaminumrandung und rotem Boden in Chicago
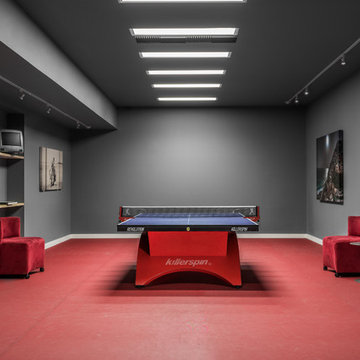
Lower Level Table Tennis Room - Architecture/Interiors: HAUS | Architecture For Modern Lifestyles - Construction Management: WERK | Building Modern - Photography: The Home Aesthetic
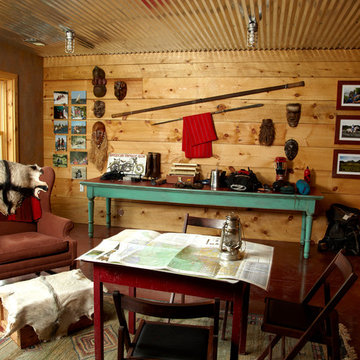
This green custom home is a sophisticated blend of rustic and refinement. Everything about it was purposefully planned for a couple committed to living close to the earth and following a lifestyle of comfort in simplicity. Affectionately named "The Idea Farm," for its innovation in green and sustainable building practices, this home was the second new home in Minnesota to receive a Gold Rating by MN GreenStar.
Todd Buchanan Photography
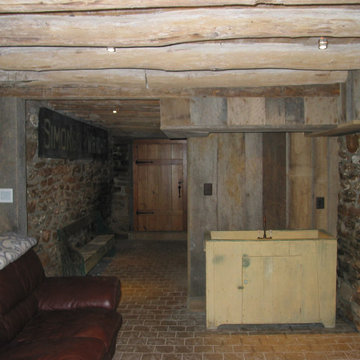
Finished Basement in 1800s Farmhouse
Stone Pointed Up
Basement Waterproofed
Bathroom Added
Custom Cabinetry
Drysink converted in Bar Sink
Mittelgroßes Uriges Souterrain mit rotem Boden in Washington, D.C.
Mittelgroßes Uriges Souterrain mit rotem Boden in Washington, D.C.
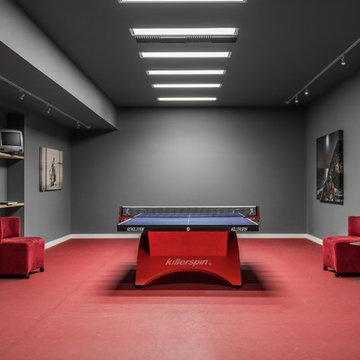
Basement at North Bay - Architecture/Interiors: HAUS | Architecture For Modern Lifestyles - Construction Management: WERK | Building Modern - Photography: The Home Aesthetic
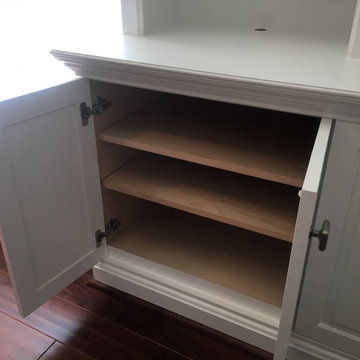
This is a library that I built this year. There were many considerations to get it to work out with some symmetry. Among them are the "fill strip" doors that take the place of corner fill strips on the upper bookcases. They allow access to the normally dead area where the casework abuts. I put shelving in them, but I don't have the photos now.
The interiors of the cabinets are finished with polyurethane, to allow the natural beauty of the wood show through. I use only cabinet grade plywood, never melamine or particle board.
The doors are solid maple for durability and their ability to take finishes.
The hinges are all 35mm euro style full overlay hinges with a soft spring loaded closing mechanism.
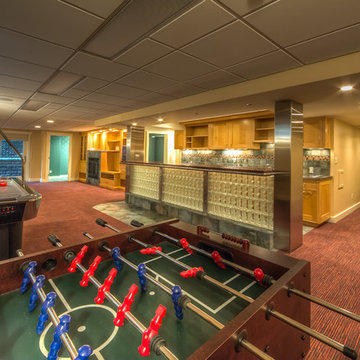
Everet Regal
www.eregalstudio.com/
Großes Uriges Souterrain mit beiger Wandfarbe, Teppichboden, Kamin und rotem Boden in New York
Großes Uriges Souterrain mit beiger Wandfarbe, Teppichboden, Kamin und rotem Boden in New York
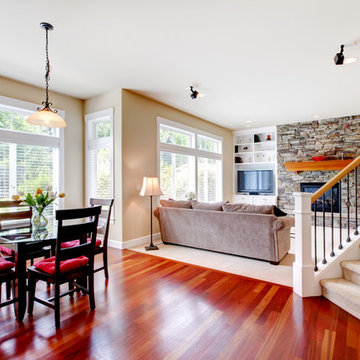
Großes Modernes Souterrain mit beiger Wandfarbe, dunklem Holzboden, Kamin, Kaminumrandung aus Stein und rotem Boden in Providence
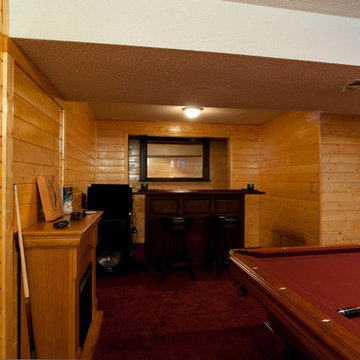
We did a Total Remodel on the basement. It was standard sheetrock and thin carpet before we started. Tore everything down to the studs. Installed Insulation, Pine Tongue and Grove, Nice Thick Carpet Pad and Carpet and topped it off with a custom bar and Slate Pool Table! Enjoy the Hang Out Space!
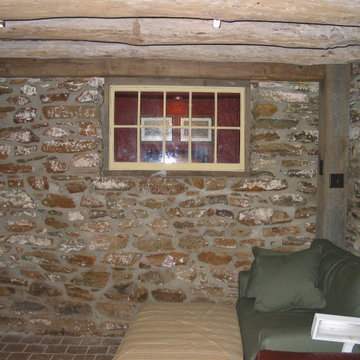
Finished Basement in 1800s Farmhouse
Stone Pointed Up
Basement Waterproofed
Bathroom Added
Custom Cabinetry
Drysink converted in Bar Sink
Mittelgroßes Uriges Souterrain mit rotem Boden in Washington, D.C.
Mittelgroßes Uriges Souterrain mit rotem Boden in Washington, D.C.
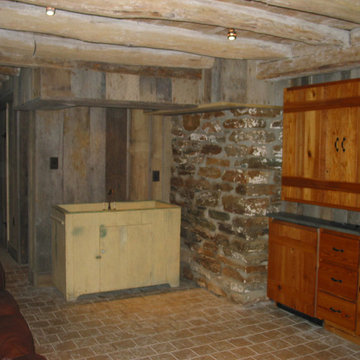
Finished Basement in 1800s Farmhouse
Stone Pointed Up
Basement Waterproofed
Bathroom Added
Custom Cabinetry
Drysink converted in Bar Sink
Mittelgroßes Uriges Souterrain mit rotem Boden in Washington, D.C.
Mittelgroßes Uriges Souterrain mit rotem Boden in Washington, D.C.
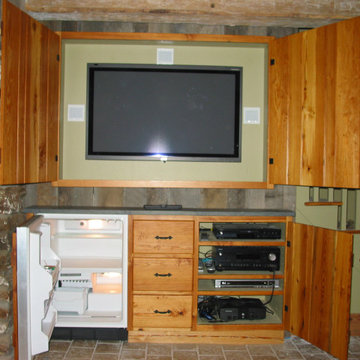
Finished Basement in 1800s Farmhouse
Stone Pointed Up
Basement Waterproofed
Bathroom Added
Custom Cabinetry
Drysink converted in Bar Sink
Mittelgroßes Rustikales Souterrain mit rotem Boden in Washington, D.C.
Mittelgroßes Rustikales Souterrain mit rotem Boden in Washington, D.C.

Finished Basement in 1800s Farmhouse
Stone Pointed Up
Basement Waterproofed
Bathroom Added
Custom Cabinetry
Drysink converted in Bar Sink
Mittelgroßes Uriges Souterrain mit rotem Boden in Washington, D.C.
Mittelgroßes Uriges Souterrain mit rotem Boden in Washington, D.C.
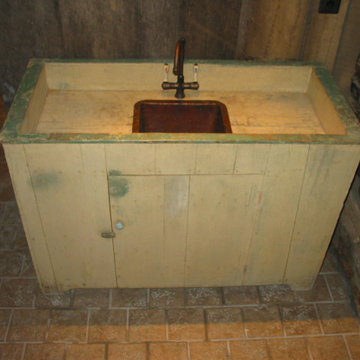
Finished Basement in 1800s Farmhouse
Stone Pointed Up
Basement Waterproofed
Bathroom Added
Custom Cabinetry
Drysink converted in Bar Sink
Mittelgroßes Rustikales Souterrain mit rotem Boden in Washington, D.C.
Mittelgroßes Rustikales Souterrain mit rotem Boden in Washington, D.C.
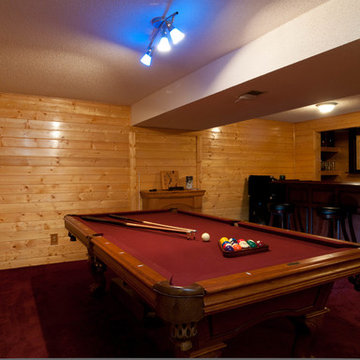
We did a Total Remodel on the basement. It was standard sheetrock and thin carpet before we started. Tore everything down to the studs. Installed Insulation, Pine Tongue and Grove, Nice Thick Carpet Pad and Carpet and topped it off with a custom bar and Slate Pool Table! Enjoy the Hang Out Space!
Souterrain mit rotem Boden Ideen und Design
1