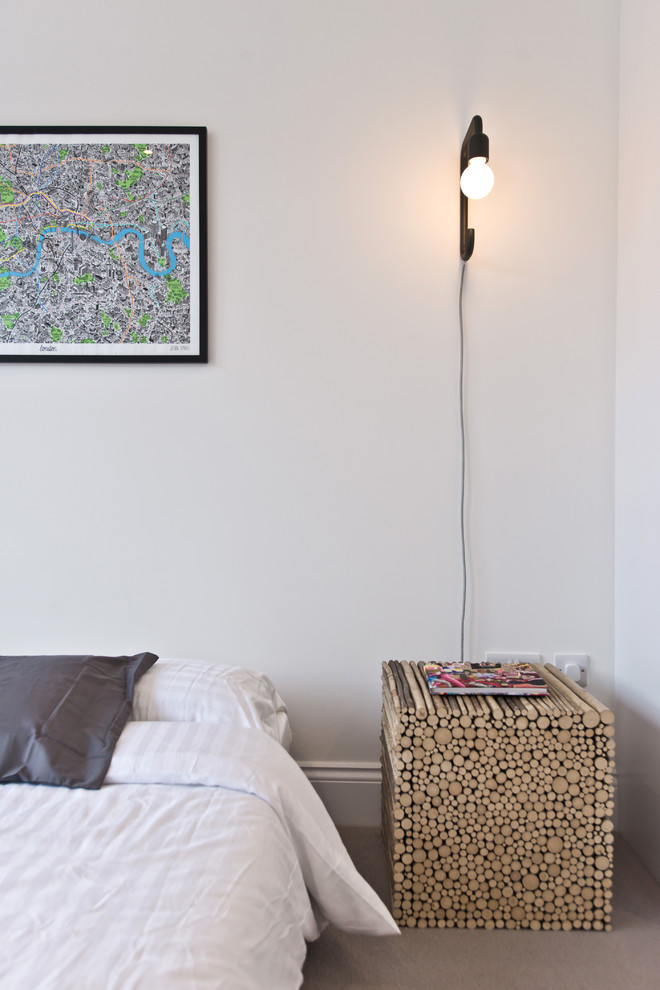
South Park Gardens
We have been asked to design a ground floor extension and loft conversion for a victorian terraced property in the South Park Garden area of Wimbledon, London SW18. Our design intention was to respect the characteristics of the original Victorian house, whilst updating the property to provide contemporary open plan living space, more fitting of modern living. In this regard, the exiting living room at the front of property was retained and made separate to the newly created living and dining area located in the new extension to the rear of the house.
The challenge was to source London ‘stock bricks’ that match the existing brickwork of the house, given the age and weathering of the building life. We decided to source the bricks for our extension from one of the chimney breasts in the house. This meant we could use bricks of the same age, which intriguingly gave us the occasional ‘blackened brick’ which got its colour from use in the fireplace.
Another issue was to overcome low ceiling height on the ground floor extension. By reducing the ground floor level in the newly created large open plan living room to rear not only allowed us to maximise the ceiling height but also managed to differentiated the open plan modern space, from modern classic front living room of the property.
Photos by Christopher Murphy
