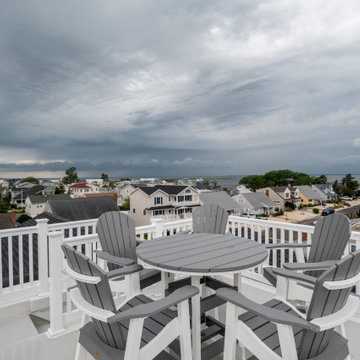Terrassen mit Drahtgeländer und Mix-Geländer Ideen und Design
Suche verfeinern:
Budget
Sortieren nach:Heute beliebt
1 – 20 von 2.961 Fotos
1 von 3
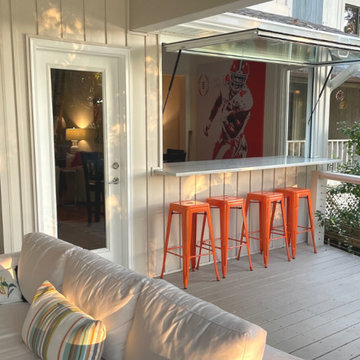
These homeowners are ready for college football season with the addition of an ActivWall Gas Strut Window on their deck. The innovative window opens up and out to create a convenient pass-through and serving bar for game day entertaining.
Hosts can set out appetizers and drinks on the bar for guests to enjoy and pass through ingredients and supplies for the nearby grill. The window creates a flexible space, allowing guests inside and outside the home to converse and enjoy each other’s company while eating and watching the game on TV.
When the game day is over, the ActivWall Gas Strut Window can be pushed closed from the outside or closed from the inside using our optional Pull Hook.

Mittelgroße Klassische Pergola Terrasse hinter dem Haus, in der 1. Etage mit Sichtschutz und Mix-Geländer in Minneapolis
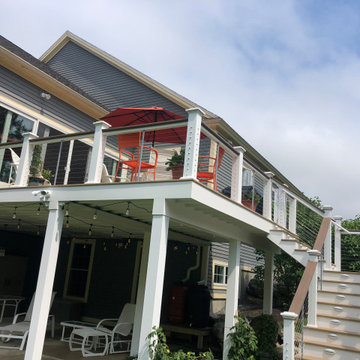
Feeney CableRail with Azek/TimberTech posts. Also includes aluminum Intermediate Pickets to prevent cable deflection between posts. Installed by G.M.Wild Construction
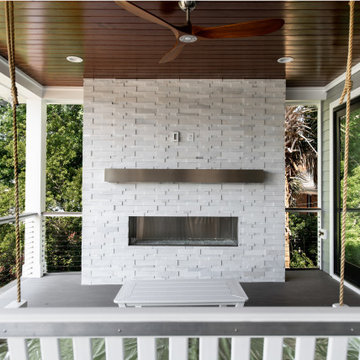
Große, Überdachte Klassische Terrasse hinter dem Haus, in der 1. Etage mit Kamin und Mix-Geländer in Charleston
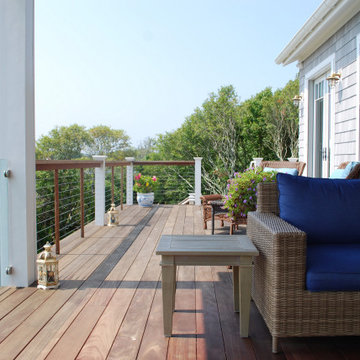
Große, Unbedeckte Maritime Terrasse hinter dem Haus, in der 1. Etage mit Sichtschutz und Mix-Geländer in Providence
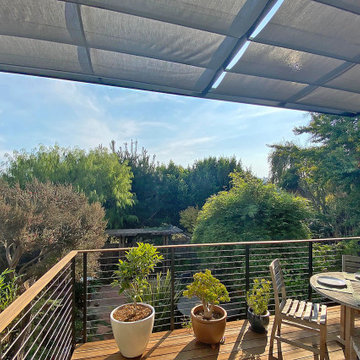
ShadeFX specified two 10’x10′ motorized retractable canopies for a modern deck in San Francisco. The systems were flange-mounted onto the homeowners’ custom metal structure and a modern Sunbrella Alloy Silver was chosen as the canopy fabric.
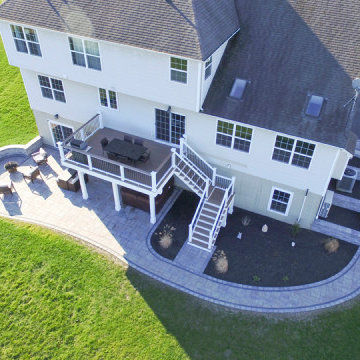
The goal for this custom two-story deck was to provide multiple spaces for hosting. The second story provides a great space for grilling and eating. The ground-level space has two separate seating areas - one covered and one surrounding a fire pit without covering.

The original house was demolished to make way for a two-story house on the sloping lot, with an accessory dwelling unit below. The upper level of the house, at street level, has three bedrooms, a kitchen and living room. The “great room” opens onto an ocean-view deck through two large pocket doors. The master bedroom can look through the living room to the same view. The owners, acting as their own interior designers, incorporated lots of color with wallpaper accent walls in each bedroom, and brilliant tiles in the bathrooms, kitchen, and at the fireplace tiles in the bathrooms, kitchen, and at the fireplace.
Architect: Thompson Naylor Architects
Photographs: Jim Bartsch Photographer
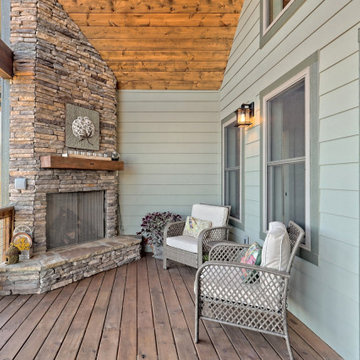
What a view! This custom-built, Craftsman style home overlooks the surrounding mountains and features board and batten and Farmhouse elements throughout.

A free-standing roof structure provides a shaded lounging area. This pavilion garnered a first-place award in the 2015 NADRA (North American Deck and Railing Association) National Deck Competition. It has a meranti ceiling with a louvered cupola and paddle fan to keep cool. (Photo by Frank Gensheimer.)
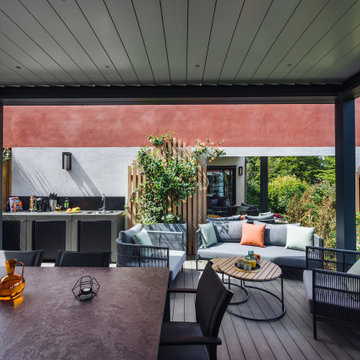
création d'une terrasse sur mesure avec un travail important pour aménager un espace salle à manger à l'abris du soleil. Installation d'une pergola design au multiples fonctionnalités, s'incline en fonction des rayons du soleil grâce à ses détecteurs.
Du mobilier outdoor au couleurs fines minutieusement choisies et l'installation d'un miroir pour un effet de profondeur et un agrandissement de l'espace de vie.
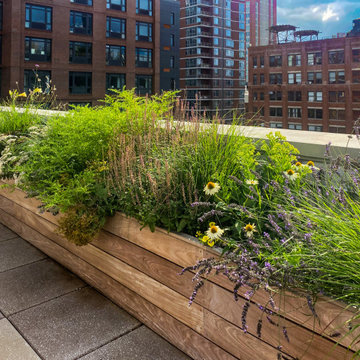
Große Moderne Terrasse im Dach mit Outdoor-Küche und Mix-Geländer in New York
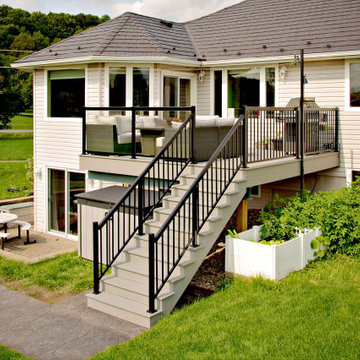
Mittelgroße, Unbedeckte Terrasse hinter dem Haus, in der 1. Etage mit Outdoor-Küche und Mix-Geländer in Sonstige

Large partially covered deck with curved cable railings and wide top rail.
Railings by www.Keuka-studios.com
Photography by Paul Dyer
Große, Überdachte Moderne Terrasse hinter dem Haus, in der 1. Etage mit Drahtgeländer und Sichtschutz in Las Vegas
Große, Überdachte Moderne Terrasse hinter dem Haus, in der 1. Etage mit Drahtgeländer und Sichtschutz in Las Vegas
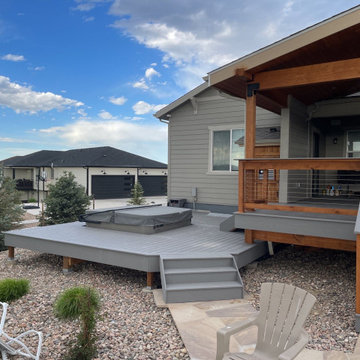
Enclosed hot tub with outdoor shower. Built with Trex Decking.
Mittelgroße, Überdachte Rustikale Terrasse hinter dem Haus, im Erdgeschoss mit Drahtgeländer in Denver
Mittelgroße, Überdachte Rustikale Terrasse hinter dem Haus, im Erdgeschoss mit Drahtgeländer in Denver
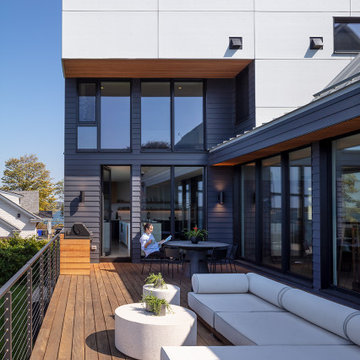
Mittelgroße, Unbedeckte Moderne Terrasse hinter dem Haus, in der 1. Etage mit Mix-Geländer in Providence
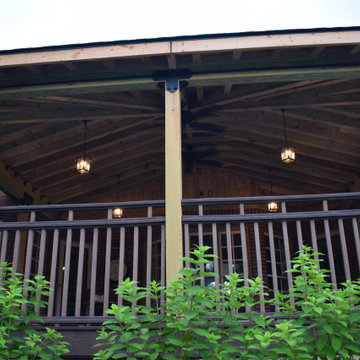
Große, Überdachte Rustikale Terrasse hinter dem Haus, im Erdgeschoss mit Mix-Geländer in Sonstige
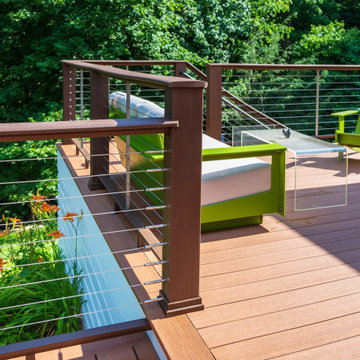
This mid-century home's clean lines and architectural angles are accentuated by the sleek, industrial CableRail system by Feeney. The elegant components of the Feeney rail systems pairs well with the Azek Cypress Decking and allows for maximum viewing of the lush gardens that surround this home.

The master bedroom looks out over the outdoor living room. The deck was designed to be approximately 2 feet lower than the floor level of the main house so you are able to look over the outdoor furniture without it blocking your view.
Terrassen mit Drahtgeländer und Mix-Geländer Ideen und Design
1
