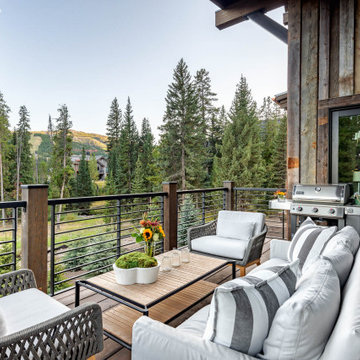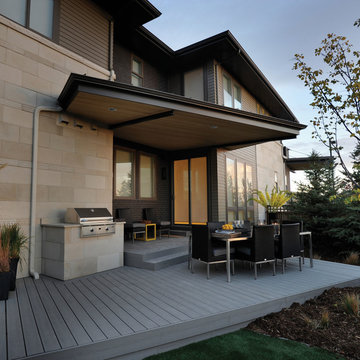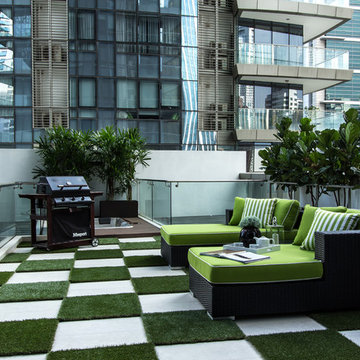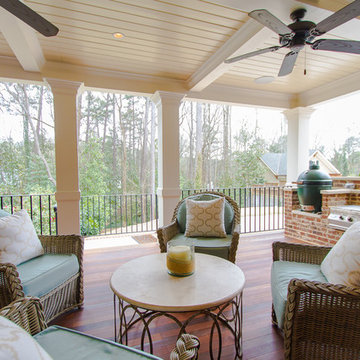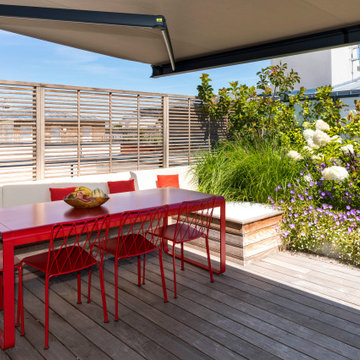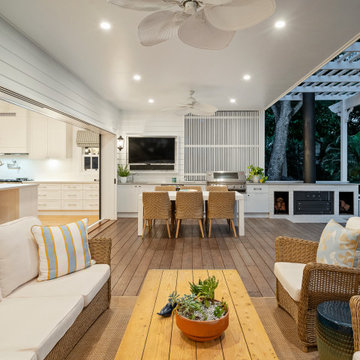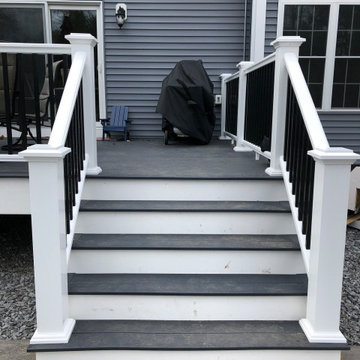Terrassen mit Sichtschutz und Grillplatz Ideen und Design
Suche verfeinern:
Budget
Sortieren nach:Heute beliebt
181 – 200 von 2.277 Fotos
1 von 3
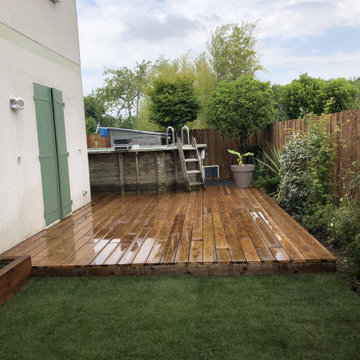
Deuxième partie d'une terrasse en pin marron avec création d'un massif en traverse de pin à gauche et plantation de plante basse,massif déjà existant à droite.
Pose de la clôture en bois et du gazon de plaquage.
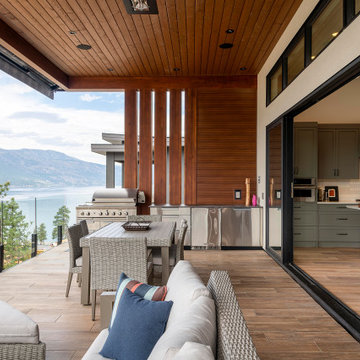
Große, Überdachte Klassische Terrasse hinter dem Haus mit Glasgeländer und Grillplatz in Sonstige
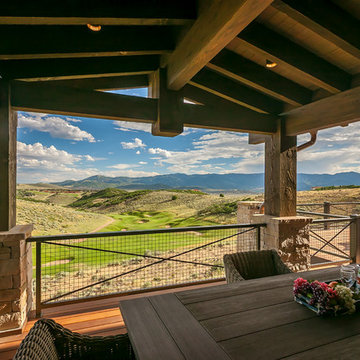
With views like these, a huge porch for dining, relaxing and entertaining was a must. With both covered and uncovered porch space, this area can be used year round.
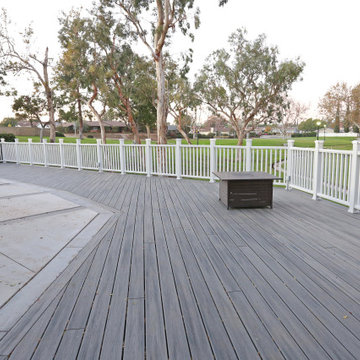
Example of a deck made with composite treated wood and a white railing installed with led lights.
Geräumige, Unbedeckte Klassische Terrasse hinter dem Haus, in der 1. Etage mit Sichtschutz und Mix-Geländer in Orange County
Geräumige, Unbedeckte Klassische Terrasse hinter dem Haus, in der 1. Etage mit Sichtschutz und Mix-Geländer in Orange County
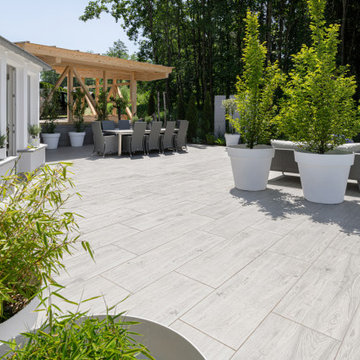
GDM.CARMINO tile
Große, Überdachte Nordische Terrasse mit Grillplatz in Nürnberg
Große, Überdachte Nordische Terrasse mit Grillplatz in Nürnberg
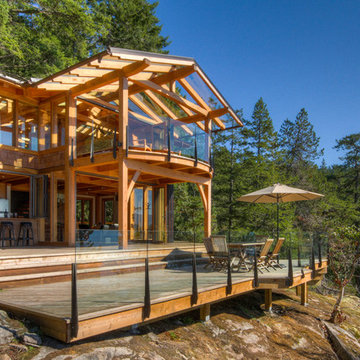
1000 square foot design-build project by Kettle River Timberworks Ltd. on a remote island up the Sunshine Coast. All materials were helicoptered to the site. Cabin is off-grid with solar power and rain water recovery and filtration system.
Photo Credit: Dom Koric
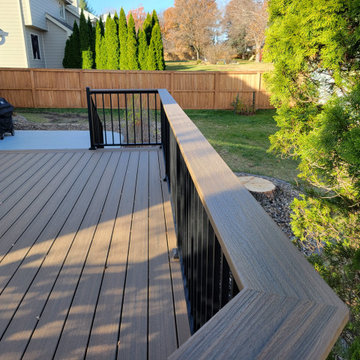
New Trex Toasted Sand Deck with HideAway Screens (Dash Design) and Westbury Railing with Drink Rail
Mittelgroße, Unbedeckte Terrasse hinter dem Haus, im Erdgeschoss mit Sichtschutz und Stahlgeländer in Sonstige
Mittelgroße, Unbedeckte Terrasse hinter dem Haus, im Erdgeschoss mit Sichtschutz und Stahlgeländer in Sonstige
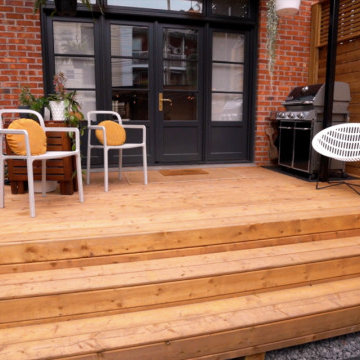
The aim of this project was to bring intimacy and versatility to a duplex backyard with the addition of a new patio, garden, shed, and fence, sourced from treated wood. This project involved removing the existing soil, landscaping, installing fences, building a patio and a shed. The client also took the opportunity to install a charging station for their electric vehicle.
Deck - small craftsman backyard ground level privacy deck idea in Toronto - Houzz
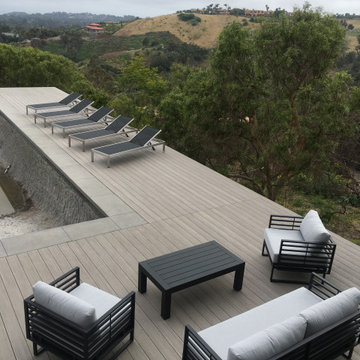
Geräumige, Unbedeckte Maritime Terrasse hinter dem Haus, im Erdgeschoss mit Sichtschutz und Glasgeländer in Los Angeles
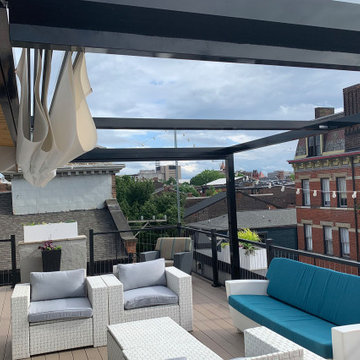
ShadeFX customized a 10’ x 16’ shade structure and manual retractable canopy for a rooftop terrace in Cincinnati. The sleek black frame matches seamlessly with the renovation while protecting the homeowners from the afternoon sun.
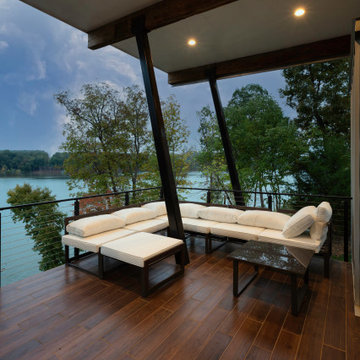
This lakefront diamond in the rough lot was waiting to be discovered by someone with a modern naturalistic vision and passion. Maintaining an eco-friendly, and sustainable build was at the top of the client priority list. Designed and situated to benefit from passive and active solar as well as through breezes from the lake, this indoor/outdoor living space truly establishes a symbiotic relationship with its natural surroundings. The pie-shaped lot provided significant challenges with a street width of 50ft, a steep shoreline buffer of 50ft, as well as a powerline easement reducing the buildable area. The client desired a smaller home of approximately 2500sf that juxtaposed modern lines with the free form of the natural setting. The 250ft of lakefront afforded 180-degree views which guided the design to maximize this vantage point while supporting the adjacent environment through preservation of heritage trees. Prior to construction the shoreline buffer had been rewilded with wildflowers, perennials, utilization of clover and meadow grasses to support healthy animal and insect re-population. The inclusion of solar panels as well as hydroponic heated floors and wood stove supported the owner’s desire to be self-sufficient. Core ten steel was selected as the predominant material to allow it to “rust” as it weathers thus blending into the natural environment.
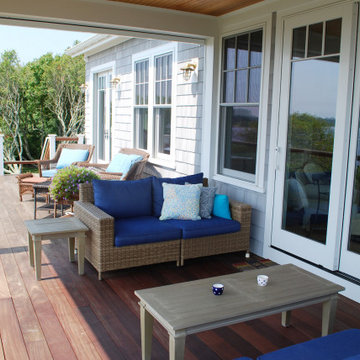
Mittelgroße, Unbedeckte Maritime Terrasse hinter dem Haus, in der 1. Etage mit Sichtschutz und Mix-Geländer in Providence
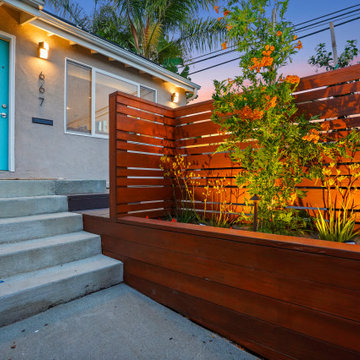
Updating of this Venice Beach bungalow home was a real treat. Timing was everything here since it was supposed to go on the market in 30day. (It took us 35days in total for a complete remodel).
The corner lot has a great front "beach bum" deck that was completely refinished and fenced for semi-private feel.
The entire house received a good refreshing paint including a new accent wall in the living room.
The kitchen was completely redo in a Modern vibe meets classical farmhouse with the labyrinth backsplash and reclaimed wood floating shelves.
Notice also the rugged concrete look quartz countertop.
A small new powder room was created from an old closet space, funky street art walls tiles and the gold fixtures with a blue vanity once again are a perfect example of modern meets farmhouse.
Terrassen mit Sichtschutz und Grillplatz Ideen und Design
10
