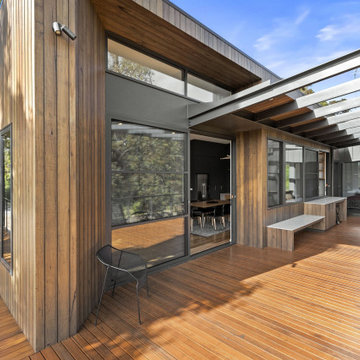Terrassen mit Sonnenschutz und Drahtgeländer Ideen und Design
Suche verfeinern:
Budget
Sortieren nach:Heute beliebt
161 – 180 von 290 Fotos
1 von 3
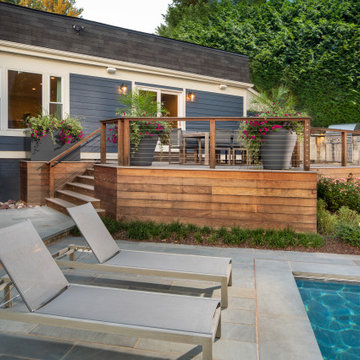
Outdoor Landscaping with pool and twilight
Überdachte Moderne Terrasse hinter dem Haus mit Kamin und Drahtgeländer in Washington, D.C.
Überdachte Moderne Terrasse hinter dem Haus mit Kamin und Drahtgeländer in Washington, D.C.
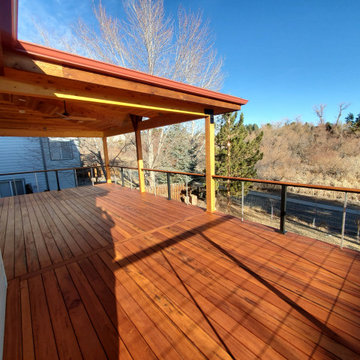
The needs for this project included an expansive outdoor space that provides an unobstructed view of the open space behind the home while also being able to enjoy the sunny Colorado weather. Through an in depth design process the decision to use Tigerwood, a hardwood decking, was established. Tigerwood provides a long lasting decking option that looks beautiful and absorbs wear and tear much better than its softwood and composite counterparts.
For the roof it was decided that a timber frame design with cedar tongue and groove would be the best duo for form, function, and aesthetics. This allowed for multiple lights, outlets, and a ceiling fan to be integrated into the design.
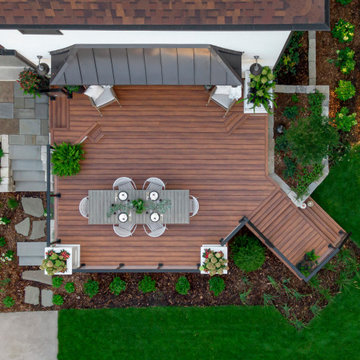
Mittelgroße Retro Pergola Terrasse neben dem Haus, im Erdgeschoss mit Drahtgeländer und Pflanzwand in Minneapolis
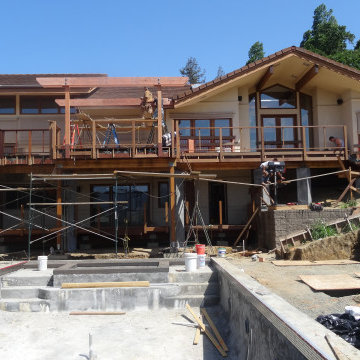
Showing:
*A PERFECT "before" photo of the backyard pool deck area
*Construction of the top and bottom decks of the house
(The pergola at the pool couldn't start construction until the pool was finished).
*Pool Construction
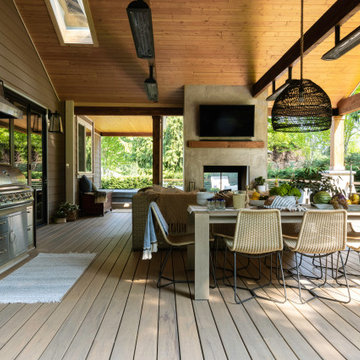
This beautiful outdoor living space has both undercover and outdoor lounging areas. The heavy beam construction lends itself to the surrounding trees and ads to the beautiful backyard. The outdoor grill has a beautiful soapstone back and the added heaters in the covered space allow for cool weather enjoyment
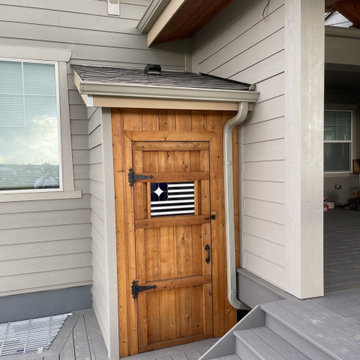
Outdoor shower near the built in hot tub
Mittelgroße, Überdachte Rustikale Terrasse hinter dem Haus, im Erdgeschoss mit Drahtgeländer in Denver
Mittelgroße, Überdachte Rustikale Terrasse hinter dem Haus, im Erdgeschoss mit Drahtgeländer in Denver
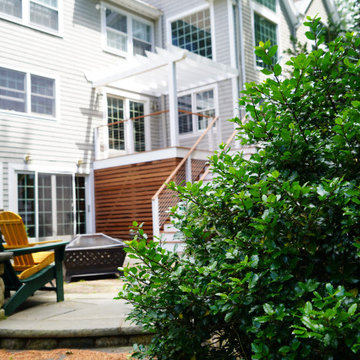
This 5,500 square foot estate in Dover, Massachusetts received an ultra luxurious mahogany boarded, wire railed, pergola and deck built exclusively by DEJESUS.
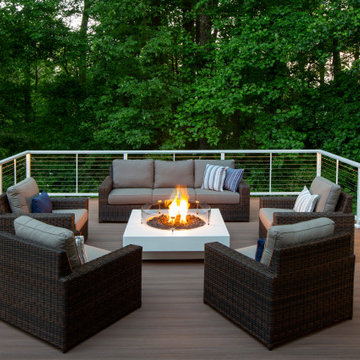
The rail lighting and gas fire together create an inviting ambiance for the lower portion of the deck.
Große Moderne Pergola Terrasse hinter dem Haus, im Erdgeschoss mit Feuerstelle und Drahtgeländer in New York
Große Moderne Pergola Terrasse hinter dem Haus, im Erdgeschoss mit Feuerstelle und Drahtgeländer in New York
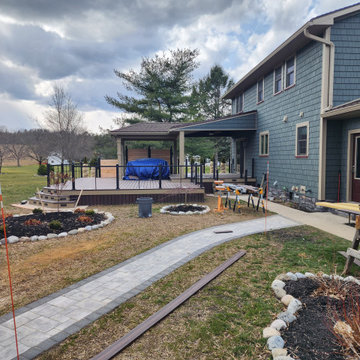
High end Deck products used to create this amazing deck. We used Sylvanix decking, Timbertech wired railings, Azek trim and customized the privacy fence with powder coated Aluminum C channel.
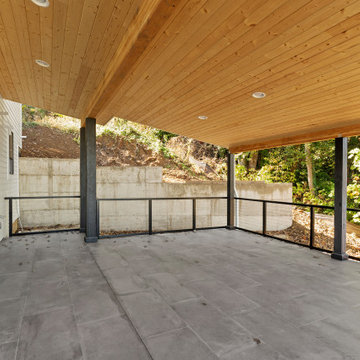
Covered outdoor living area
Große, Überdachte Moderne Dachterrasse im Dach mit Drahtgeländer in Portland
Große, Überdachte Moderne Dachterrasse im Dach mit Drahtgeländer in Portland
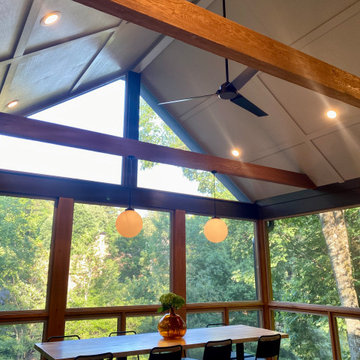
It took 3 months to complete the magnificent porch project. We removed the old decks, added deep new footings, and put a roof on the top deck. Atlanta Curb Appeal used pressure-treated lumber and cedar. This lumber is treated with a preservative at high pressure to preserve the life of the wood for decades.
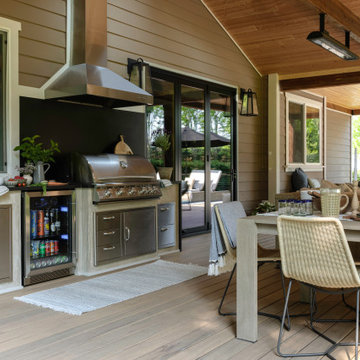
This beautiful outdoor living space has both undercover and outdoor lounging areas. The heavy beam construction lends itself to the surrounding trees and ads to the beautiful backyard. The outdoor grill has a beautiful soapstone back and the added heaters in the covered space allow for cool weather enjoyment
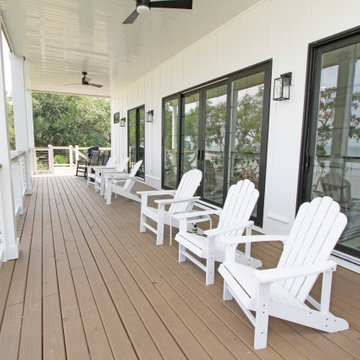
Überdachte Maritime Terrasse hinter dem Haus, in der 1. Etage mit Drahtgeländer in Miami
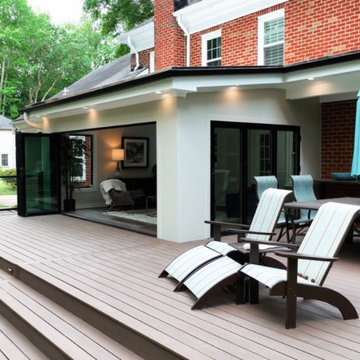
Jerry Harris Remodeling of Virginia recently completed a stunning sunroom and deck addition for a delighted client in Chesapeake. Through their expert craftsmanship, they successfully converted an outdated screened porch into an extraordinary year-round living space. The key to this remarkable transformation lies in the two exquisite ActivWall Folding Door units that have taken center stage.
One unit has five panels in a 5R out-swing configuration, and the other has three panels in a 3L out-swing configuration. Harris’ staff noted, “These two buttery smooth doors effortlessly glide along their tracks, seamlessly merging the indoors with the outdoors.”
See full story at: https://activwall.com/2023/05/18/sunroom-deck/
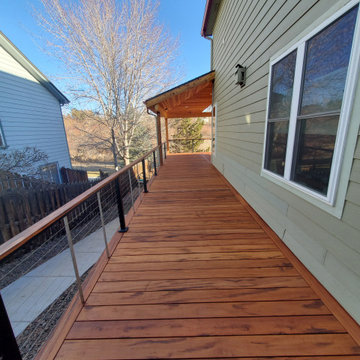
The needs for this project included an expansive outdoor space that provides an unobstructed view of the open space behind the home while also being able to enjoy the sunny Colorado weather. Through an in depth design process the decision to use Tigerwood, a hardwood decking, was established. Tigerwood provides a long lasting decking option that looks beautiful and absorbs wear and tear much better than its softwood and composite counterparts.
For the roof it was decided that a timber frame design with cedar tongue and groove would be the best duo for form, function, and aesthetics. This allowed for multiple lights, outlets, and a ceiling fan to be integrated into the design.
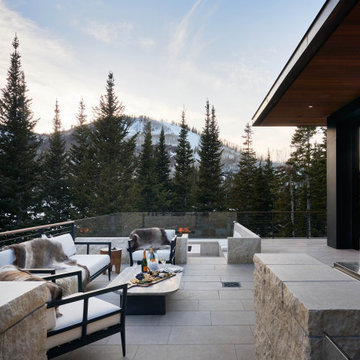
Geräumige, Überdachte Moderne Dachterrasse in der 1. Etage mit Feuerstelle und Drahtgeländer in Salt Lake City
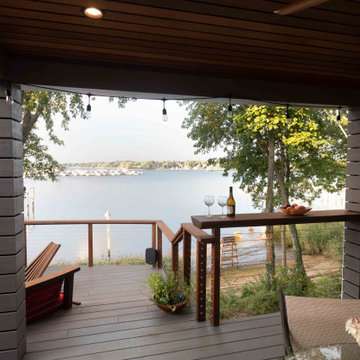
Two steps lead down from the main level to a seating area with a curved bench and slatted lounge chairs that surround a fire pit. This configuration also lowers the line of sight to the water.
A live edge cypress slab is incorporated into the design as a bar top.
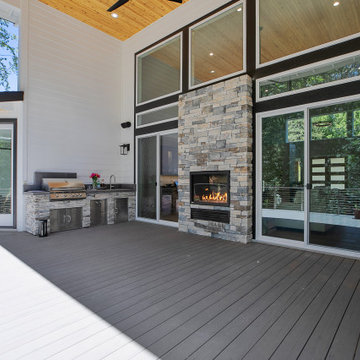
This spacious outdoor living space has everything you need to entertain. From an outdoor fireplace, built-in outdoor kitchen, and covered patio with tongue and groove ceiling and ceiling fan. This stone fireplace is double-sided from the main floor great room. Patio slider doors flank the fireplace and make it easy to transition from indoor to outdoor living. This outdoor space is an inviting space to enjoy the beauty of nature.
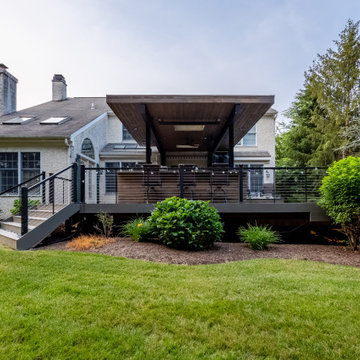
Große, Überdachte Moderne Terrasse hinter dem Haus mit Drahtgeländer in Philadelphia
Terrassen mit Sonnenschutz und Drahtgeländer Ideen und Design
9
