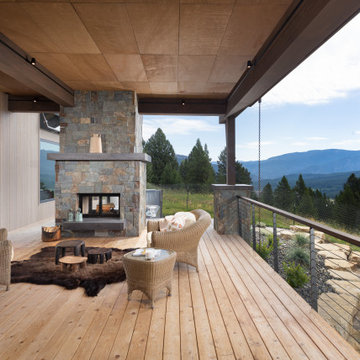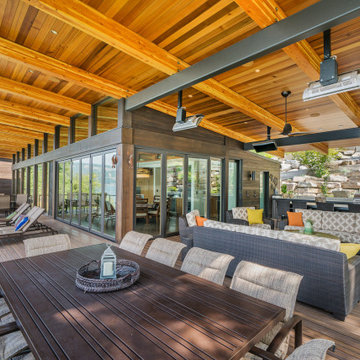Terrassen mit Kamin und Sonnenschutz Ideen und Design
Suche verfeinern:
Budget
Sortieren nach:Heute beliebt
1 – 20 von 811 Fotos
1 von 3
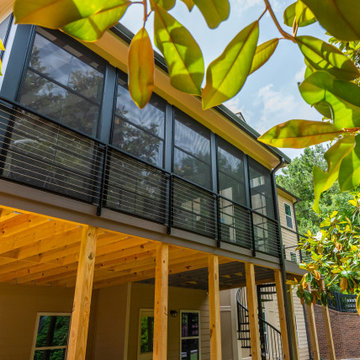
Convert the existing deck to a new indoor / outdoor space with retractable EZ Breeze windows for full enclosure, cable railing system for minimal view obstruction and space saving spiral staircase, fireplace for ambiance and cooler nights with LVP floor for worry and bug free entertainment

The owner wanted to add a covered deck that would seamlessly tie in with the existing stone patio and also complement the architecture of the house. Our solution was to add a raised deck with a low slope roof to shelter outdoor living space and grill counter. The stair to the terrace was recessed into the deck area to allow for more usable patio space. The stair is sheltered by the roof to keep the snow off the stair.
Photography by Chris Marshall
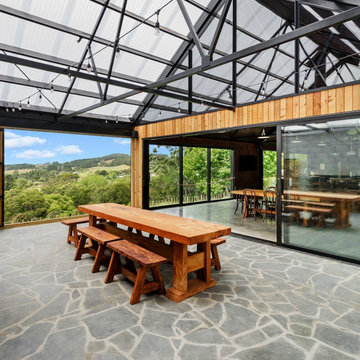
Große, Überdachte Rustikale Terrasse neben dem Haus, im Erdgeschoss mit Kamin in Auckland
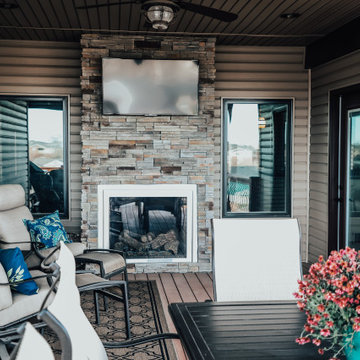
Mittelgroße, Überdachte Klassische Terrasse hinter dem Haus mit Kamin in Sonstige

An intimate park-like setting with low-maintenance materials replaced an aging wooden rooftop deck at this Bucktown home. Three distinct spaces create a full outdoor experience, starting with a landscaped dining area surrounded by large trees and greenery. The illusion is that of a secret garden rather than an urban rooftop deck.
A sprawling green area is the perfect spot to soak in the summer sun or play an outdoor game. In the front is the main entertainment area, fully outfitted with a louvered roof, fire table, and built-in seating. The space maintains the atmosphere of a garden with shrubbery and flowers. It’s the ideal place to host friends and family with a custom kitchen that is complete with a Big Green Egg and an outdoor television.
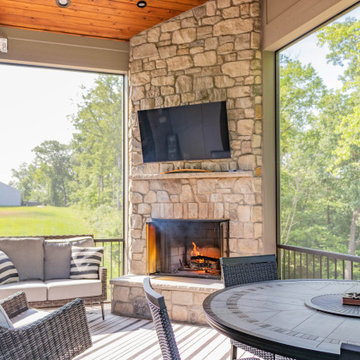
This project includes a new covered deck and Heartlands Custom Screen System. The project features a beautiful corner wood burning fireplace, cedar ceilings, and Infratech heaters.
A unique feature to this project is a custom stair lift, as pictured.
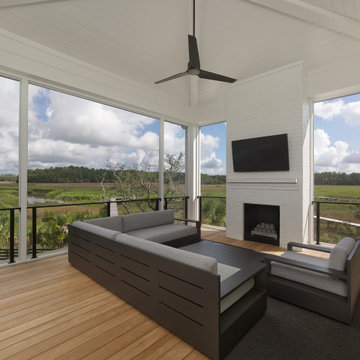
Große, Überdachte Terrasse hinter dem Haus, in der 1. Etage mit Kamin und Stahlgeländer in Charleston
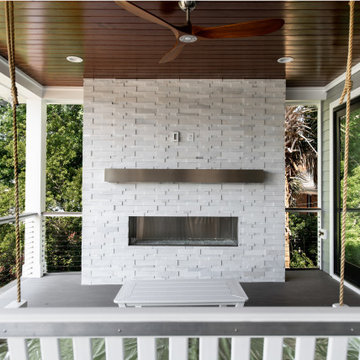
Große, Überdachte Klassische Terrasse hinter dem Haus, in der 1. Etage mit Kamin und Mix-Geländer in Charleston
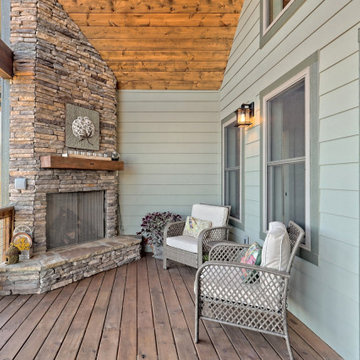
What a view! This custom-built, Craftsman style home overlooks the surrounding mountains and features board and batten and Farmhouse elements throughout.
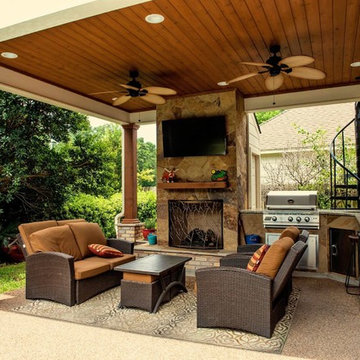
Silver Peach Photography
Große, Überdachte Klassische Terrasse hinter dem Haus mit Kamin in Houston
Große, Überdachte Klassische Terrasse hinter dem Haus mit Kamin in Houston
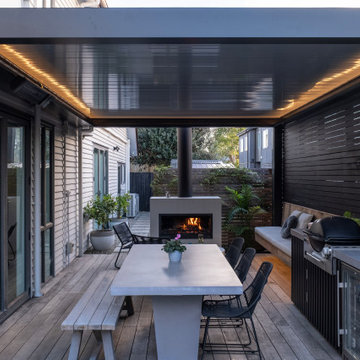
Heated fully automated louvre, integrated outdoor lighting, customised BBQ area, cosy wood fireplace, outdoor fridge provides the perfect space for this family to relax and have fun.

Even before the pool was installed the backyard was already a gourmet retreat. The premium Delta Heat built-in barbecue kitchen complete with sink, TV and hi-boy serving bar is positioned conveniently next to the pergola lounge area.
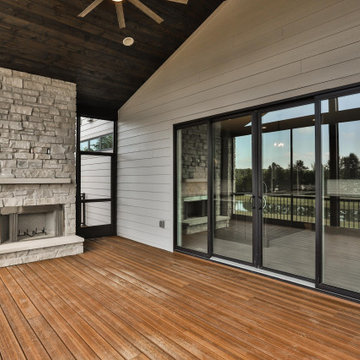
The expansive, screened in deck off the great room in this custom estate home features a stacked stone fireplace. A door from the deck leads to the homeowner's stocked fishing pond.
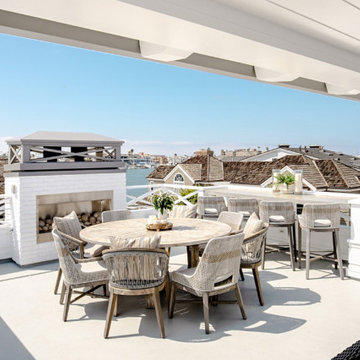
Builder: JENKINS construction
Photography: Mol Goodman
Architect: William Guidero
Große, Überdachte Maritime Dachterrasse mit Kamin in Orange County
Große, Überdachte Maritime Dachterrasse mit Kamin in Orange County
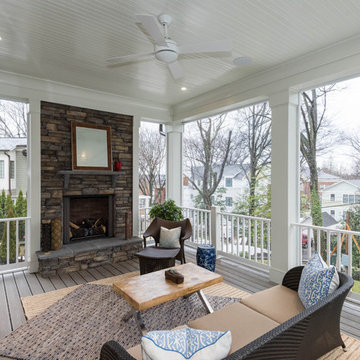
Mittelgroße, Überdachte Urige Terrasse hinter dem Haus mit Kamin in Washington, D.C.
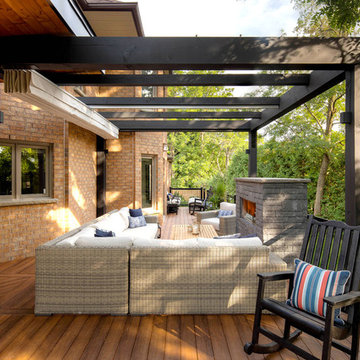
Looking to cover an area not protected by foliage, Royal Decks continued their partnership with ShadeFX by installing a 14X14 retractable shade on these homeowner’s raised deck.

The outdoor living room was designed to provide lots of seating. The insect screens retract, opening the space to the sun deck in the centre of the outdoor area. Beautiful furniture add style and comfort to the space for year round enjoyment. The shutters add privacy and a sculptural element to the space.
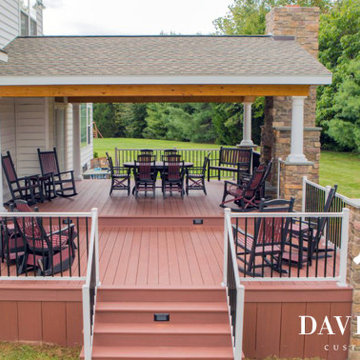
Large custom deck with custom lighting, custom wood fireplace, staggered height, two staircases, and aluminium railings.
Große Terrasse hinter dem Haus, im Erdgeschoss mit Kamin, Markisen und Stahlgeländer in Nashville
Große Terrasse hinter dem Haus, im Erdgeschoss mit Kamin, Markisen und Stahlgeländer in Nashville
Terrassen mit Kamin und Sonnenschutz Ideen und Design
1
