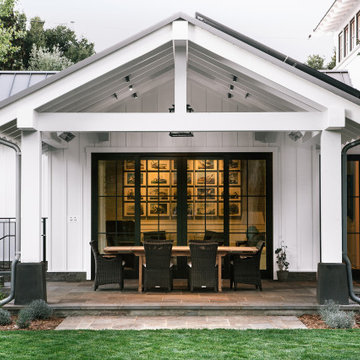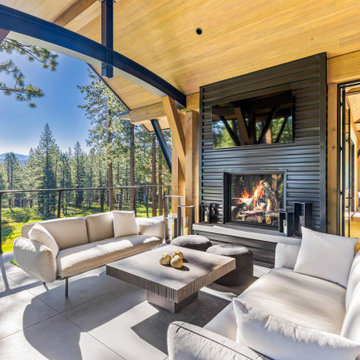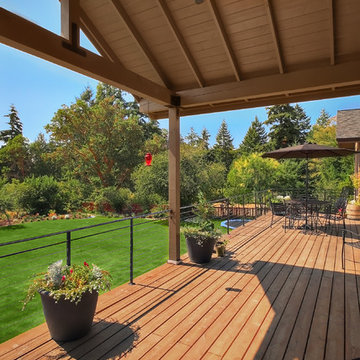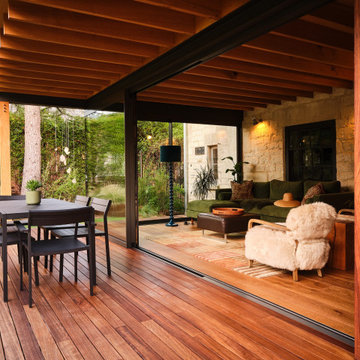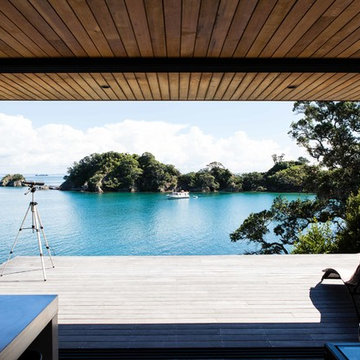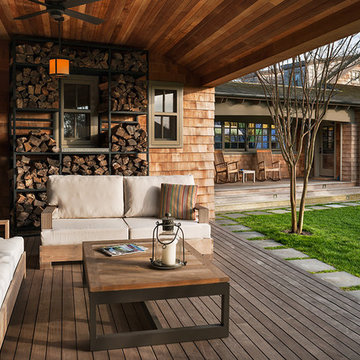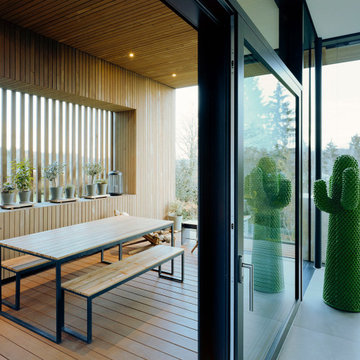Terrassenüberdachungen aus Holz mit Sonnenschutz Ideen und Design
Suche verfeinern:
Budget
Sortieren nach:Heute beliebt
21 – 40 von 72 Fotos
1 von 3

Pool view of whole house exterior remodel
Große Mid-Century Terrassenüberdachung aus Holz im Erdgeschoss mit Stahlgeländer und Beleuchtung in San Diego
Große Mid-Century Terrassenüberdachung aus Holz im Erdgeschoss mit Stahlgeländer und Beleuchtung in San Diego

Paint by Sherwin Williams
Body Color - Anonymous - SW 7046
Accent Color - Urban Bronze - SW 7048
Trim Color - Worldly Gray - SW 7043
Front Door Stain - Northwood Cabinets - Custom Truffle Stain
Exterior Stone by Eldorado Stone
Stone Product Rustic Ledge in Clearwater
Outdoor Fireplace by Heat & Glo
Live Edge Mantel by Outside The Box Woodworking
Doors by Western Pacific Building Materials
Windows by Milgard Windows & Doors
Window Product Style Line® Series
Window Supplier Troyco - Window & Door
Lighting by Destination Lighting
Garage Doors by NW Door
Decorative Timber Accents by Arrow Timber
Timber Accent Products Classic Series
LAP Siding by James Hardie USA
Fiber Cement Shakes by Nichiha USA
Construction Supplies via PROBuild
Landscaping by GRO Outdoor Living
Customized & Built by Cascade West Development
Photography by ExposioHDR Portland
Original Plans by Alan Mascord Design Associates
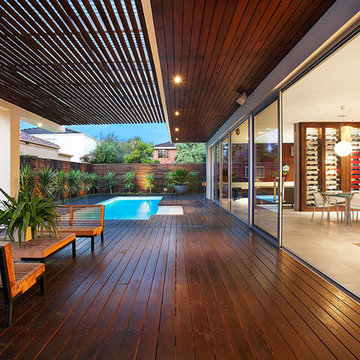
Exteriors of DDB Design Development & Building Houses, Landscape Design by COS Designs Creative Outdoor Solutions photography by Urban Angles.
Moderne Terrassenüberdachung aus Holz in Melbourne
Moderne Terrassenüberdachung aus Holz in Melbourne
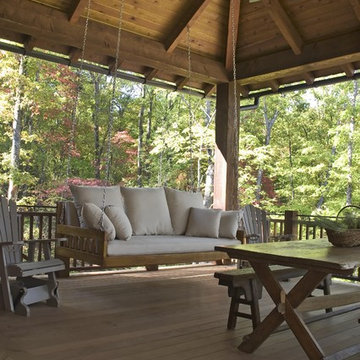
Beautiful home on Lake Keowee with English Arts and Crafts inspired details. The exterior combines stone and wavy edge siding with a cedar shake roof. Inside, heavy timber construction is accented by reclaimed heart pine floors and shiplap walls. The three-sided stone tower fireplace faces the great room, covered porch and master bedroom. Photography by Accent Photography, Greenville, SC.
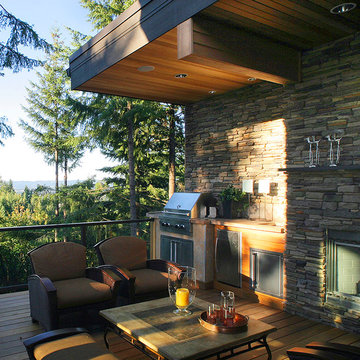
Rick Keating Photographer, RK Productions;
Custom Home by CastleRock Homes, Portland, OR
Moderne Terrassenüberdachung aus Holz mit Grillplatz in Portland
Moderne Terrassenüberdachung aus Holz mit Grillplatz in Portland

Our clients wanted the ultimate modern farmhouse custom dream home. They found property in the Santa Rosa Valley with an existing house on 3 ½ acres. They could envision a new home with a pool, a barn, and a place to raise horses. JRP and the clients went all in, sparing no expense. Thus, the old house was demolished and the couple’s dream home began to come to fruition.
The result is a simple, contemporary layout with ample light thanks to the open floor plan. When it comes to a modern farmhouse aesthetic, it’s all about neutral hues, wood accents, and furniture with clean lines. Every room is thoughtfully crafted with its own personality. Yet still reflects a bit of that farmhouse charm.
Their considerable-sized kitchen is a union of rustic warmth and industrial simplicity. The all-white shaker cabinetry and subway backsplash light up the room. All white everything complimented by warm wood flooring and matte black fixtures. The stunning custom Raw Urth reclaimed steel hood is also a star focal point in this gorgeous space. Not to mention the wet bar area with its unique open shelves above not one, but two integrated wine chillers. It’s also thoughtfully positioned next to the large pantry with a farmhouse style staple: a sliding barn door.
The master bathroom is relaxation at its finest. Monochromatic colors and a pop of pattern on the floor lend a fashionable look to this private retreat. Matte black finishes stand out against a stark white backsplash, complement charcoal veins in the marble looking countertop, and is cohesive with the entire look. The matte black shower units really add a dramatic finish to this luxurious large walk-in shower.
Photographer: Andrew - OpenHouse VC
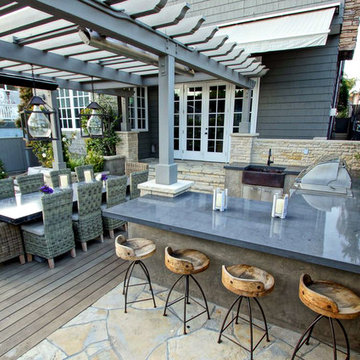
Dominik Wroblewski
Moderne Terrassenüberdachung aus Holz hinter dem Haus in Los Angeles
Moderne Terrassenüberdachung aus Holz hinter dem Haus in Los Angeles
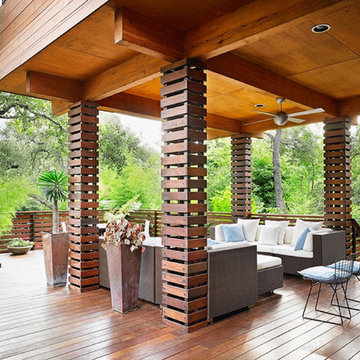
© Casey Dunn Photography
Mittelgroße Asiatische Terrassenüberdachung aus Holz hinter dem Haus in Austin
Mittelgroße Asiatische Terrassenüberdachung aus Holz hinter dem Haus in Austin
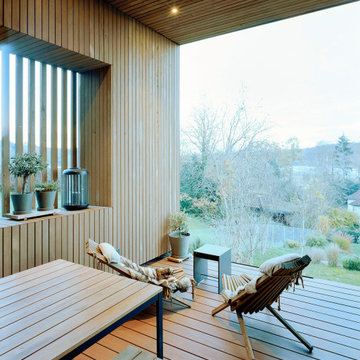
Moderne Terrasse neben dem Haus, im Erdgeschoss mit Holzgeländer in Stuttgart
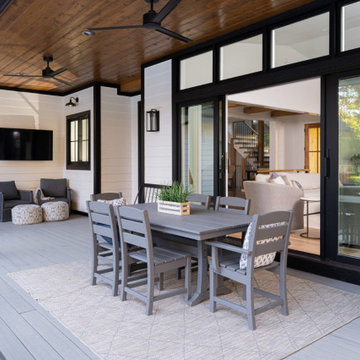
Mittelgroße Country Terrassenüberdachung aus Holz hinter dem Haus, im Erdgeschoss mit Beleuchtung in Sonstige
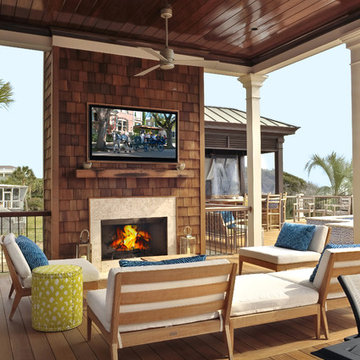
Photography by William Quarles
Maritime Terrassenüberdachung aus Holz mit Feuerstelle in Charleston
Maritime Terrassenüberdachung aus Holz mit Feuerstelle in Charleston
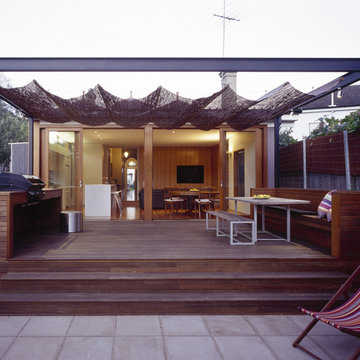
(c) Brett Boardman
Kleine Moderne Terrassenüberdachung aus Holz mit Grillplatz in Sydney
Kleine Moderne Terrassenüberdachung aus Holz mit Grillplatz in Sydney
Terrassenüberdachungen aus Holz mit Sonnenschutz Ideen und Design
2

