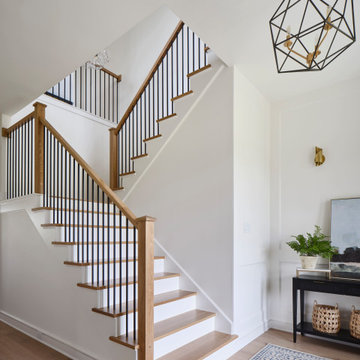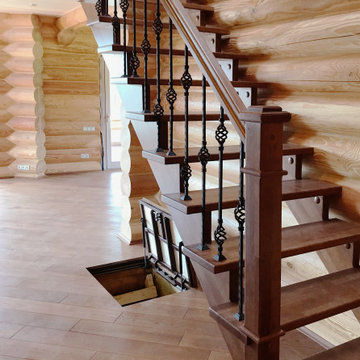Treppen mit Holz-Setzstufen und Wandgestaltungen Ideen und Design
Suche verfeinern:
Budget
Sortieren nach:Heute beliebt
1 – 20 von 3.474 Fotos
1 von 3

Stufenlandschaft mit Sitzgelegenheit
Gewendelte Moderne Treppe mit Holz-Setzstufen und Holzwänden in Berlin
Gewendelte Moderne Treppe mit Holz-Setzstufen und Holzwänden in Berlin
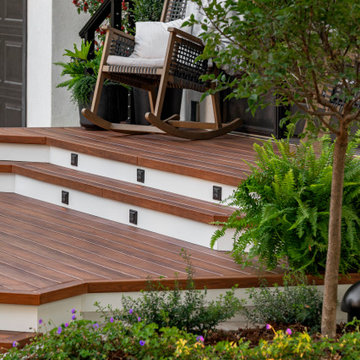
Gerade, Mittelgroße Mid-Century Holztreppe mit Holz-Setzstufen, Drahtgeländer und Holzwänden in Minneapolis

A staircase is so much more than circulation. It provides a space to create dramatic interior architecture, a place for design to carve into, where a staircase can either embrace or stand as its own design piece. In this custom stair and railing design, completed in January 2020, we wanted a grand statement for the two-story foyer. With walls wrapped in a modern wainscoting, the staircase is a sleek combination of black metal balusters and honey stained millwork. Open stair treads of white oak were custom stained to match the engineered wide plank floors. Each riser painted white, to offset and highlight the ascent to a U-shaped loft and hallway above. The black interior doors and white painted walls enhance the subtle color of the wood, and the oversized black metal chandelier lends a classic and modern feel.
The staircase is created with several “zones”: from the second story, a panoramic view is offered from the second story loft and surrounding hallway. The full height of the home is revealed and the detail of our black metal pendant can be admired in close view. At the main level, our staircase lands facing the dining room entrance, and is flanked by wall sconces set within the wainscoting. It is a formal landing spot with views to the front entrance as well as the backyard patio and pool. And in the lower level, the open stair system creates continuity and elegance as the staircase ends at the custom home bar and wine storage. The view back up from the bottom reveals a comprehensive open system to delight its family, both young and old!

Entry renovation. Architecture, Design & Construction by USI Design & Remodeling.
Große Klassische Treppe in L-Form mit Holz-Setzstufen und vertäfelten Wänden in Dallas
Große Klassische Treppe in L-Form mit Holz-Setzstufen und vertäfelten Wänden in Dallas
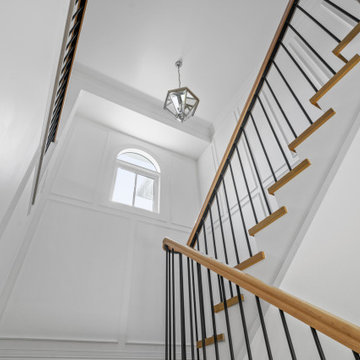
Klassische Treppe mit Holz-Setzstufen und vertäfelten Wänden in Brisbane

A compact yet comfortable contemporary space designed to create an intimate setting for family and friends.
Gerade, Kleine Moderne Treppe mit Holz-Setzstufen und Holzwänden in Toronto
Gerade, Kleine Moderne Treppe mit Holz-Setzstufen und Holzwänden in Toronto
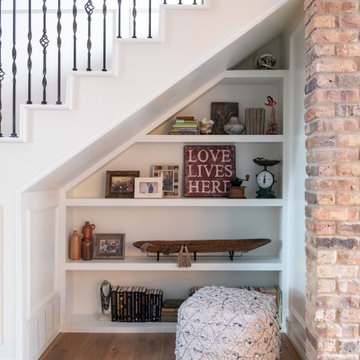
Room by room, we’re taking on this 1970’s home and bringing it into 2021’s aesthetic and functional desires. The homeowner’s started with the bar, lounge area, and dining room. Bright white paint sets the backdrop for these spaces and really brightens up what used to be light gold walls.
We leveraged their beautiful backyard landscape by incorporating organic patterns and earthy botanical colors to play off the nature just beyond the huge sliding doors.
Since the rooms are in one long galley orientation, the design flow was extremely important. Colors pop in the dining room chandelier (the showstopper that just makes this room “wow”) as well as in the artwork and pillows. The dining table, woven wood shades, and grasscloth offer multiple textures throughout the zones by adding depth, while the marble tops’ and tiles’ linear and geometric patterns give a balanced contrast to the other solids in the areas. The result? A beautiful and comfortable entertaining space!
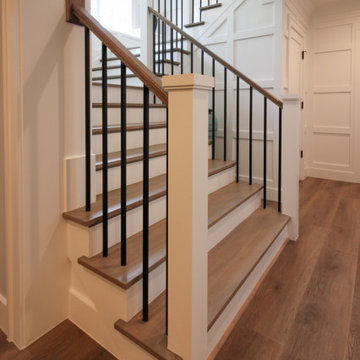
Properly spaced round-metal balusters and simple/elegant white square newels make a dramatic impact in this four-level home. Stain selected for oak treads and handrails match perfectly the gorgeous hardwood floors and complement the white wainscoting throughout the house. CSC 1976-2021 © Century Stair Company ® All rights reserved.
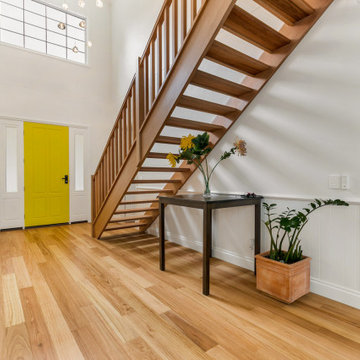
Entry Stairs
Gerade, Mittelgroße Klassische Treppe mit Holz-Setzstufen und vertäfelten Wänden in Brisbane
Gerade, Mittelgroße Klassische Treppe mit Holz-Setzstufen und vertäfelten Wänden in Brisbane
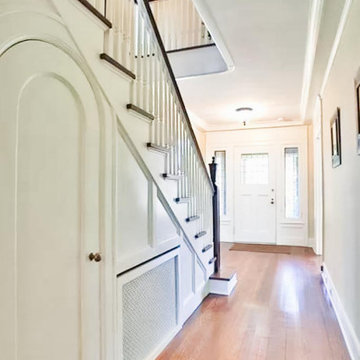
Restoration of a beautiful English Tudor that consisted of an updated floor plan, custom kitchen, master suite and new baths.
Gerade Klassische Treppe mit Holz-Setzstufen und vertäfelten Wänden in Cleveland
Gerade Klassische Treppe mit Holz-Setzstufen und vertäfelten Wänden in Cleveland

Große Landhaus Treppe in L-Form mit Holz-Setzstufen und Wandpaneelen in Los Angeles
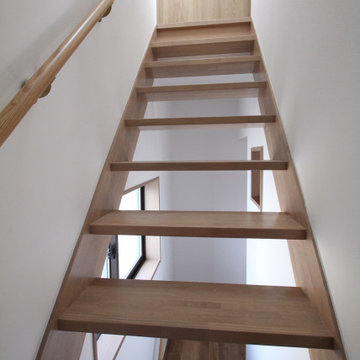
北区の家 S i
街中の狭小住宅です。コンパクトながらも快適に生活できる家です。
株式会社小木野貴光アトリエ一級建築士建築士事務所
https://www.ogino-a.com/
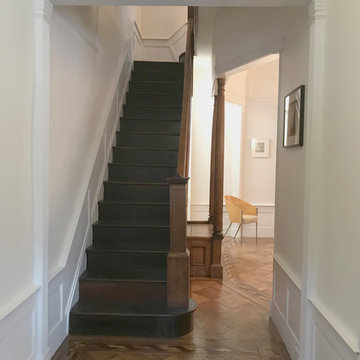
A vintage stair was restored and stained to match its original design. A unique built-in bench with storage is beyond. The original plasterwork and parquet flooring were also restored. This is a simple and elegant space allowing the owner's artwork and furnishing to take center stage,
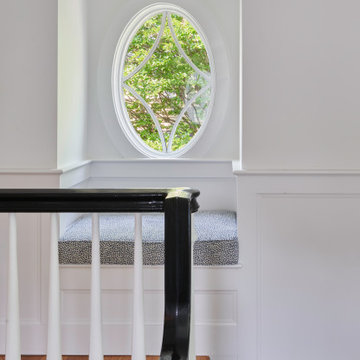
A Small Seat At the Top of the Stairs
Mittelgroße Treppe in U-Form mit Holz-Setzstufen und vertäfelten Wänden in Washington, D.C.
Mittelgroße Treppe in U-Form mit Holz-Setzstufen und vertäfelten Wänden in Washington, D.C.
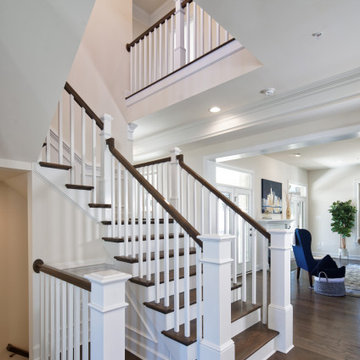
Mittelgroße Klassische Treppe in L-Form mit Holz-Setzstufen und vertäfelten Wänden in Baltimore
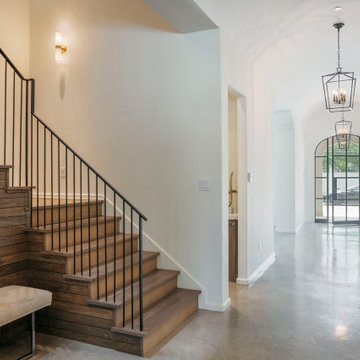
Stair
Große Moderne Holztreppe in L-Form mit Holz-Setzstufen, Stahlgeländer und Holzwänden in Houston
Große Moderne Holztreppe in L-Form mit Holz-Setzstufen, Stahlgeländer und Holzwänden in Houston
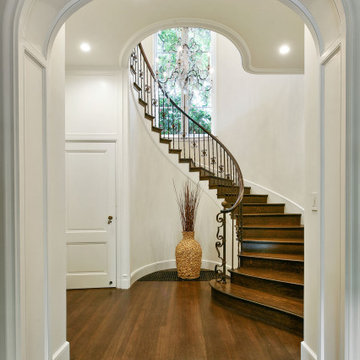
Gewendelte, Große Mediterrane Holztreppe mit Holz-Setzstufen, Stahlgeländer und vertäfelten Wänden in San Francisco
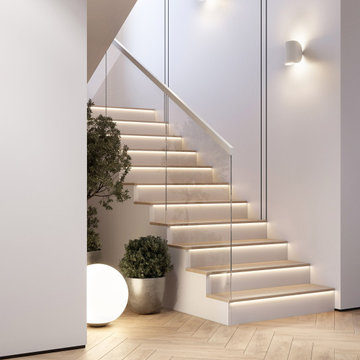
Gerade, Mittelgroße Moderne Treppe mit Holz-Setzstufen und vertäfelten Wänden in Sonstige
Treppen mit Holz-Setzstufen und Wandgestaltungen Ideen und Design
1
