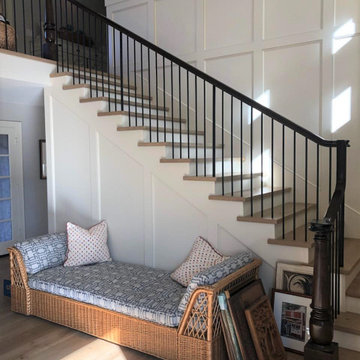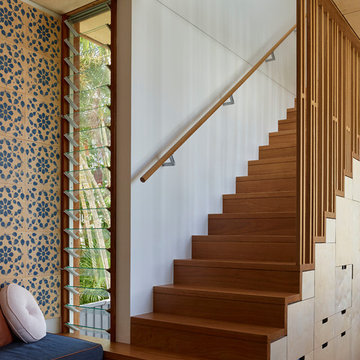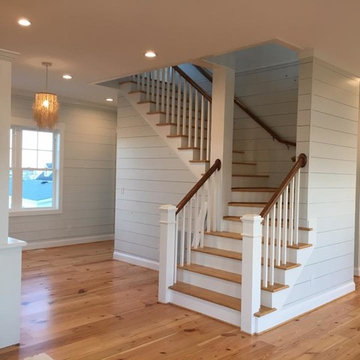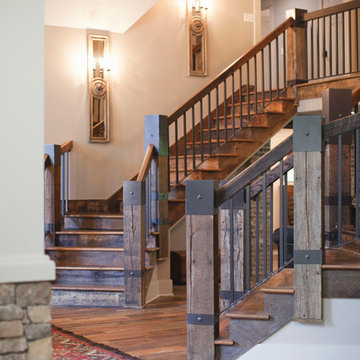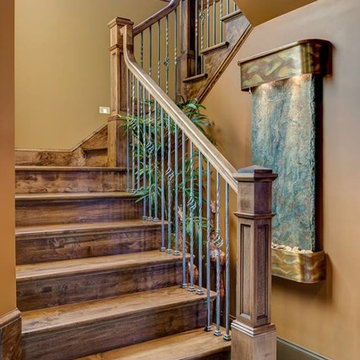Treppengeländer Holz mit Holz-Setzstufen Ideen und Design
Suche verfeinern:
Budget
Sortieren nach:Heute beliebt
1 – 20 von 11.337 Fotos
1 von 3

Schwebende, Mittelgroße Moderne Treppe mit Holz-Setzstufen in New York

Gewendelte, Mittelgroße Moderne Treppe mit Holz-Setzstufen in New York

Mittelgroße Klassische Treppe in L-Form mit Holz-Setzstufen und vertäfelten Wänden in San Francisco

A traditional wood stair I designed as part of the gut renovation and expansion of a historic Queen Village home. What I find exciting about this stair is the gap between the second floor landing and the stair run down -- do you see it? I do a lot of row house renovation/addition projects and these homes tend to have layouts so tight I can't afford the luxury of designing that gap to let natural light flow between floors.

The custom rift sawn, white oak staircase with the attached perforated screen leads to the second, master suite level. The light flowing in from the dormer windows on the second level filters down through the staircase and the wood screen creating interesting light patterns throughout the day.
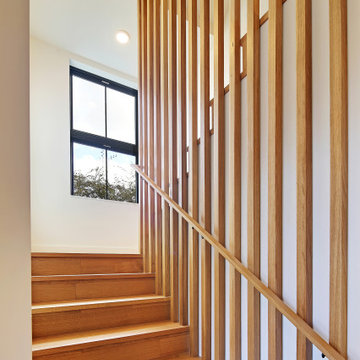
Große Nordische Treppe in U-Form mit Holz-Setzstufen in Seattle

Entry renovation. Architecture, Design & Construction by USI Design & Remodeling.
Große Klassische Treppe in L-Form mit Holz-Setzstufen und vertäfelten Wänden in Dallas
Große Klassische Treppe in L-Form mit Holz-Setzstufen und vertäfelten Wänden in Dallas

Geräumige Klassische Treppe mit Holz-Setzstufen in Los Angeles
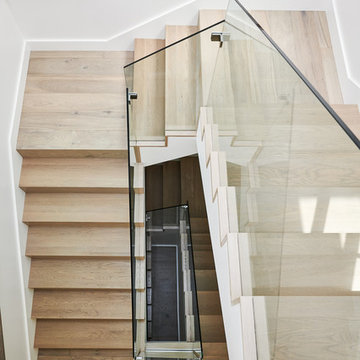
Große Klassische Treppe in U-Form mit Holz-Setzstufen in San Francisco

Winner of the 2018 Tour of Homes Best Remodel, this whole house re-design of a 1963 Bennet & Johnson mid-century raised ranch home is a beautiful example of the magic we can weave through the application of more sustainable modern design principles to existing spaces.
We worked closely with our client on extensive updates to create a modernized MCM gem.
Extensive alterations include:
- a completely redesigned floor plan to promote a more intuitive flow throughout
- vaulted the ceilings over the great room to create an amazing entrance and feeling of inspired openness
- redesigned entry and driveway to be more inviting and welcoming as well as to experientially set the mid-century modern stage
- the removal of a visually disruptive load bearing central wall and chimney system that formerly partitioned the homes’ entry, dining, kitchen and living rooms from each other
- added clerestory windows above the new kitchen to accentuate the new vaulted ceiling line and create a greater visual continuation of indoor to outdoor space
- drastically increased the access to natural light by increasing window sizes and opening up the floor plan
- placed natural wood elements throughout to provide a calming palette and cohesive Pacific Northwest feel
- incorporated Universal Design principles to make the home Aging In Place ready with wide hallways and accessible spaces, including single-floor living if needed
- moved and completely redesigned the stairway to work for the home’s occupants and be a part of the cohesive design aesthetic
- mixed custom tile layouts with more traditional tiling to create fun and playful visual experiences
- custom designed and sourced MCM specific elements such as the entry screen, cabinetry and lighting
- development of the downstairs for potential future use by an assisted living caretaker
- energy efficiency upgrades seamlessly woven in with much improved insulation, ductless mini splits and solar gain

The new wide plank oak flooring continues throughout the entire first and second floors with a lovely open staircase lit by a chandelier, skylights and flush in-wall step lighting.
Kate Benjamin Photography
Treppengeländer Holz mit Holz-Setzstufen Ideen und Design
1



