Treppen mit Wandpaneelen und Holzwänden Ideen und Design
Suche verfeinern:
Budget
Sortieren nach:Heute beliebt
1 – 20 von 2.373 Fotos
1 von 3

Stufenlandschaft mit Sitzgelegenheit
Gewendelte Moderne Treppe mit Holz-Setzstufen und Holzwänden in Berlin
Gewendelte Moderne Treppe mit Holz-Setzstufen und Holzwänden in Berlin
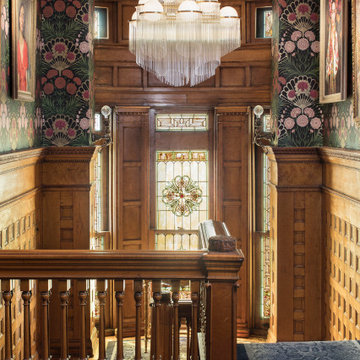
Großes Eklektisches Treppengeländer Holz in U-Form mit Teppich-Treppenstufen, Teppich-Setzstufen und Holzwänden in St. Louis

This feature stairwell wall is tricked out with individual lights in each custom oak strip. Lights change color.
Geräumige Moderne Treppe in U-Form mit Teppich-Treppenstufen, Teppich-Setzstufen, Stahlgeländer und Wandpaneelen in Salt Lake City
Geräumige Moderne Treppe in U-Form mit Teppich-Treppenstufen, Teppich-Setzstufen, Stahlgeländer und Wandpaneelen in Salt Lake City
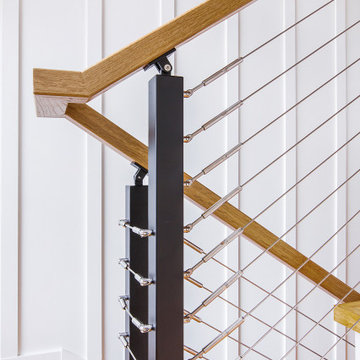
Oak staircase, board and batten walls,
Maritime Treppe in U-Form mit Holz-Setzstufen und Wandpaneelen in Detroit
Maritime Treppe in U-Form mit Holz-Setzstufen und Wandpaneelen in Detroit
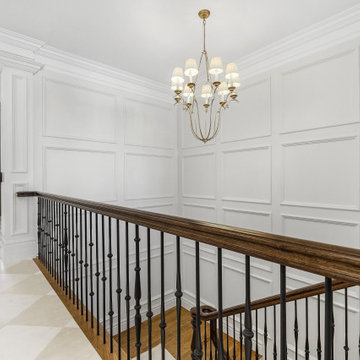
Große Treppe in U-Form mit Teppich-Treppenstufen, Holz-Setzstufen, Mix-Geländer und Wandpaneelen in Salt Lake City
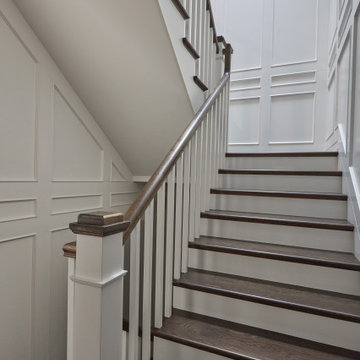
Große Treppe in U-Form mit gebeizten Holz-Setzstufen und Wandpaneelen in Chicago

Mittelgroße Moderne Treppe in U-Form mit Holz-Setzstufen und Holzwänden in Mailand

Nous avons choisi de dessiner les bureaux à l’image du magazine Beaux-Arts : un support neutre sur une trame contemporaine, un espace modulable dont le contenu change mensuellement.
Les cadres au mur sont des pages blanches dans lesquelles des œuvres peuvent prendre place. Pour les mettre en valeur, nous avons choisi un blanc chaud dans l’intégralité des bureaux, afin de créer un espace clair et lumineux.
La rampe d’escalier devait contraster avec le chêne déjà présent au sol, que nous avons prolongé à la verticale sur les murs pour que le visiteur lève la tête et que sont regard soit attiré par les œuvres exposées.
Une belle entrée, majestueuse, nous sommes dans le volume respirant de l’accueil. Nous sommes chez « Les Beaux-Arts Magazine ».
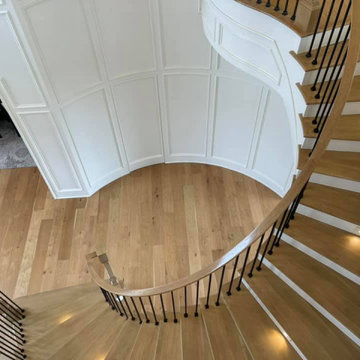
Gewendelte, Große Klassische Treppe mit Holz-Setzstufen und Wandpaneelen in Sonstige
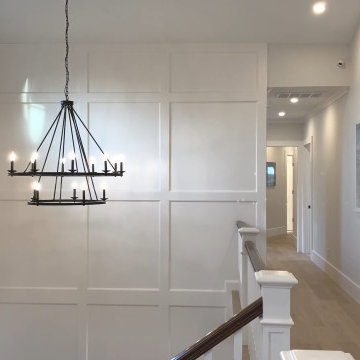
Großes Klassisches Treppengeländer Holz in U-Form mit Holz-Setzstufen und Wandpaneelen in Boston
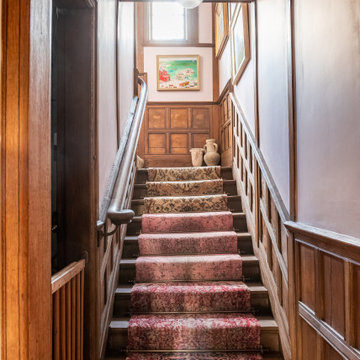
The staircase where transformed using a light pink paint on the walls and refurnishing the wood paneling. The stair runners made by Floor Story were sourced from 10 vintage rugs arranged in an ombre design and finished with antique brass stair rods.

Große, Gewendelte Klassische Treppe mit gebeizten Holz-Setzstufen und Wandpaneelen in New York

Benjamin Hill Photography
Geräumige Klassische Treppe in U-Form mit gebeizten Holz-Setzstufen und Wandpaneelen in Houston
Geräumige Klassische Treppe in U-Form mit gebeizten Holz-Setzstufen und Wandpaneelen in Houston

Custom staircase made of natural limestone.
Gerade, Große Klassische Treppe mit Kalk-Treppenstufen, Beton-Setzstufen, Stahlgeländer und Wandpaneelen in New York
Gerade, Große Klassische Treppe mit Kalk-Treppenstufen, Beton-Setzstufen, Stahlgeländer und Wandpaneelen in New York

The Ross Peak Steel Stringer Stair and Railing is full of functionality and flair. Steel stringers paired with waterfall style white oak treads, with a continuous grain pattern for a seamless design. A shadow reveal lined with LED lighting follows the stairs up, illuminating the Blue Burned Fir wall. The railing is made of stainless steel posts and continuous stainless steel rod balusters. The hand railing is covered in a high quality leather and hand stitched, tying the contrasting industrial steel with the softness of the wood for a finished look. Below the stairs is the Illuminated Stair Wine Closet, that’s extenuated by stair design and carries the lighting into the space.

Completed in 2020, this large 3,500 square foot bungalow underwent a major facelift from the 1990s finishes throughout the house. We worked with the homeowners who have two sons to create a bright and serene forever home. The project consisted of one kitchen, four bathrooms, den, and game room. We mixed Scandinavian and mid-century modern styles to create these unique and fun spaces.
---
Project designed by the Atomic Ranch featured modern designers at Breathe Design Studio. From their Austin design studio, they serve an eclectic and accomplished nationwide clientele including in Palm Springs, LA, and the San Francisco Bay Area.
For more about Breathe Design Studio, see here: https://www.breathedesignstudio.com/
To learn more about this project, see here: https://www.breathedesignstudio.com/bungalow-remodel

Entranceway and staircase
Kleine Nordische Treppe in U-Form mit Holz-Setzstufen und Holzwänden in London
Kleine Nordische Treppe in U-Form mit Holz-Setzstufen und Holzwänden in London
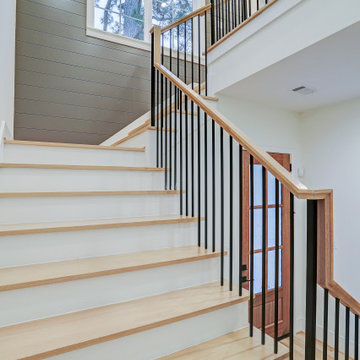
Große Landhausstil Treppe in U-Form mit gebeizten Holz-Setzstufen und Wandpaneelen in Houston

Lower Level build-out includes new 3-level architectural stair with screenwalls that borrow light through the vertical and adjacent spaces - Scandinavian Modern Interior - Indianapolis, IN - Trader's Point - Architect: HAUS | Architecture For Modern Lifestyles - Construction Manager: WERK | Building Modern - Christopher Short + Paul Reynolds - Photo: HAUS | Architecture

Mittelgroße Retro Treppe in U-Form mit Holz-Setzstufen und Holzwänden in Washington, D.C.
Treppen mit Wandpaneelen und Holzwänden Ideen und Design
1