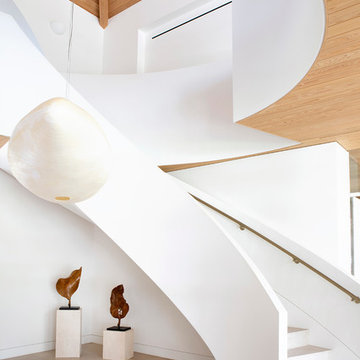Treppen mit Kalk-Treppenstufen Ideen und Design
Suche verfeinern:
Budget
Sortieren nach:Heute beliebt
1 – 20 von 544 Fotos
1 von 2
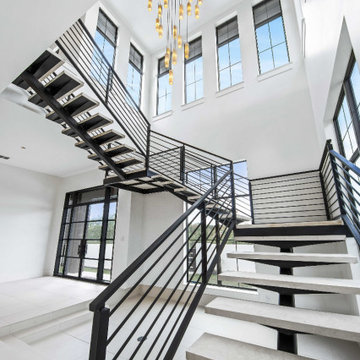
Schwebende, Große Klassische Treppe mit Kalk-Treppenstufen und Stahlgeländer in Austin
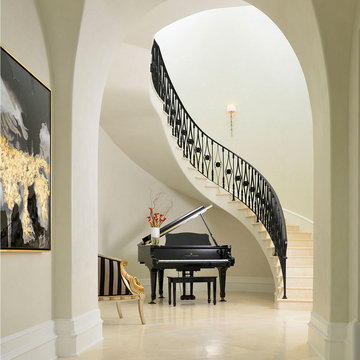
Gewendelte, Geräumige Mediterrane Treppe mit Stahlgeländer, Kalk-Treppenstufen und Kalk-Setzstufen in Dallas
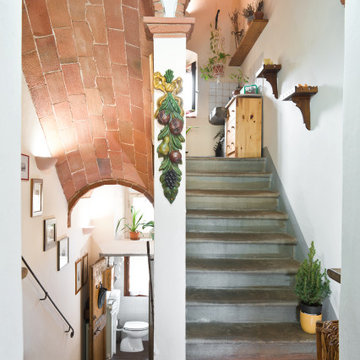
Committente: Arch. Alfredo Merolli RE/MAX Professional Firenze. Ripresa fotografica: impiego obiettivo 24mm su pieno formato; macchina su treppiedi con allineamento ortogonale dell'inquadratura; impiego luce naturale esistente con l'ausilio di luci flash e luci continue 5500°K. Post-produzione: aggiustamenti base immagine; fusione manuale di livelli con differente esposizione per produrre un'immagine ad alto intervallo dinamico ma realistica; rimozione elementi di disturbo. Obiettivo commerciale: realizzazione fotografie di complemento ad annunci su siti web agenzia immobiliare; pubblicità su social network; pubblicità a stampa (principalmente volantini e pieghevoli).
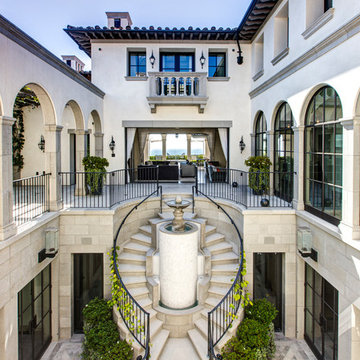
Mediterrane Treppe mit Kalk-Treppenstufen, Kalk-Setzstufen und Stahlgeländer in Orange County
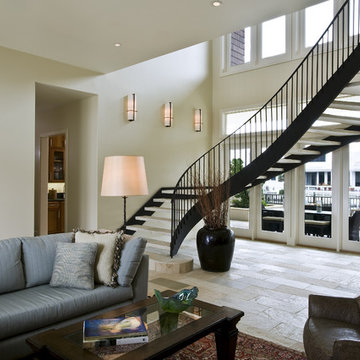
A custom home on the Gulf Coast
Gewendelte, Große Moderne Treppe mit offenen Setzstufen, Kalk-Treppenstufen und Stahlgeländer in Austin
Gewendelte, Große Moderne Treppe mit offenen Setzstufen, Kalk-Treppenstufen und Stahlgeländer in Austin
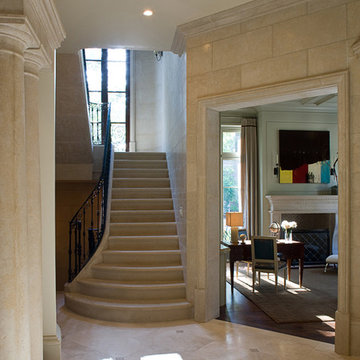
James Lockhart photo
Kleine Klassische Treppe in U-Form mit Kalk-Treppenstufen und Kalk-Setzstufen in Atlanta
Kleine Klassische Treppe in U-Form mit Kalk-Treppenstufen und Kalk-Setzstufen in Atlanta
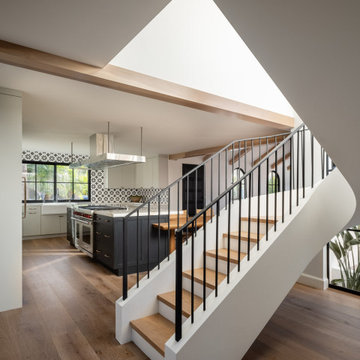
Simplicity and sophistication.
Gewendelte, Mittelgroße Mediterrane Treppe mit Kalk-Treppenstufen, Holz-Setzstufen und Stahlgeländer in Los Angeles
Gewendelte, Mittelgroße Mediterrane Treppe mit Kalk-Treppenstufen, Holz-Setzstufen und Stahlgeländer in Los Angeles
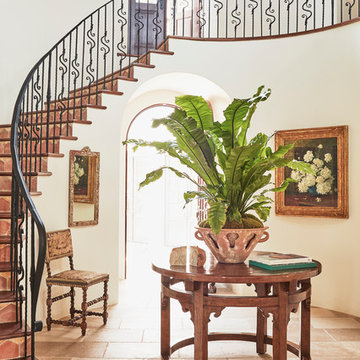
Sun drenches the grand entry of this elegant Spanish Colonial in the hills above Malibu.
Gewendelte, Geräumige Mediterrane Treppe mit Stahlgeländer, Kalk-Treppenstufen und Terrakotta-Setzstufen in Los Angeles
Gewendelte, Geräumige Mediterrane Treppe mit Stahlgeländer, Kalk-Treppenstufen und Terrakotta-Setzstufen in Los Angeles

Gewendeltes Modernes Treppengeländer Holz mit Kalk-Treppenstufen und Kalk-Setzstufen in London
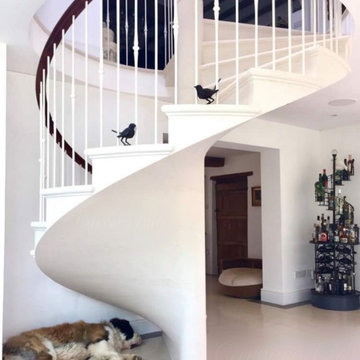
Magnificent Limestone Spiral Staircase with cream powder coated wrought iron spindles and a curved Oak handrail
Kleine Moderne Wendeltreppe mit Kalk-Treppenstufen, Kalk-Setzstufen und Stahlgeländer in Sonstige
Kleine Moderne Wendeltreppe mit Kalk-Treppenstufen, Kalk-Setzstufen und Stahlgeländer in Sonstige
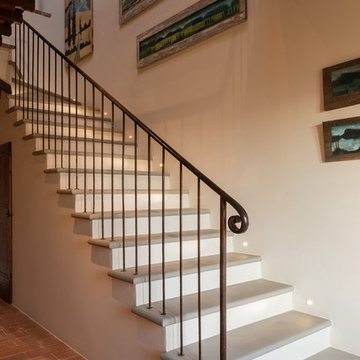
Fotografie: Riccardo Mendicino
Große Landhaus Treppe in L-Form mit Kalk-Treppenstufen und Stahlgeländer in Sonstige
Große Landhaus Treppe in L-Form mit Kalk-Treppenstufen und Stahlgeländer in Sonstige
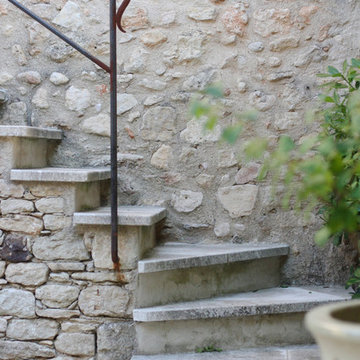
Stone Stairs by 'Ancient Surfaces'
Product: Antique Stone Stairs
Contacts: (212) 461-0245
Email: Sales@ancientsurfaces.com
Website: www.AncientSurfaces.com
Stairs are one of the most basic indoors and outdoors architectural feature that are a must both functionally and esthetically speaking.
In landscaping beside their obvious usefulness in helping you access various elevations on your property they will also allow you to divide and breakup various section of your outdoor design, they'll help you redirect your line of sight to specific focal points of interest and by themselves can make a powerful design statement that symbolizes hospitality and openness towards guests.
When creating staircases out of our antique stone building elements we focus on waring all of those hats that your stairs need to ware in order to serve their intended multipurpose role.
Most don't dwell or even think twice about this seemingly rudimentary and basic building element that on its surface seems unchanged from the days of the Roman empire.
However we've identified various stairs designs and cataloged over 30 divers stone stairs type that forms the bulk of our stone stair library. Here are a few that are noteworthy of mentioning:
1- The thick hexagon staggered stepping stone stairs ideal for any ancient, whimsical, 17th century English or Asiatic landscaping themes you may be using in your outdoors.
2- The 3" and 5" Thick foundation slab slices that are massive cut-out chunks from salvaged cornerstone foundation blocks that used to be laid underneath old farmhouses and building structures in medieval and renaissance Europe before the invention of modern cement and steel foundations.
3- The double stacked antique reclaimed limestone stair edge and risers. All made out of our various lines of very hard antique limestone paves that defies all weather types from sub-Saharan to Tundra climates and perfect for both indoors and outdoors applications.
4- Full blocked 8" thick (or more) )stairs with both the squared backs and the slanted backs ideal for the outdoors or for creating a self-supporting structure that will allow architects and designer an extended range of design options and usages.
5- Limestone stairs with Encaustic Tile raisers ideal for any coastal Spanish or Italian style home.
6- Thick and solid single pieced bull-nosed stairs and raisers flanked by wrist high limestone balustrades when used on the outdoor entryway staircase of your home.
All of those types of stairs and countless many others will play an invisible role in defining the character and feel of your future home.
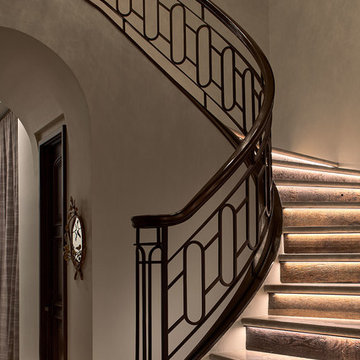
Under-lighting on each step not only provides safety but romantic ambiance at night, emphasizing the curve of the entryway staircase. The risers are constructed of re-purposed French farmhouse wood, which was used extensively throughout the home. The treads are limestone.
Photo by Brian Gassell
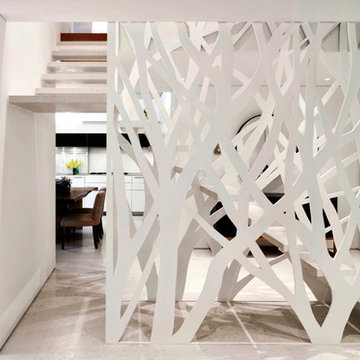
Photography by Paul Warchol.
Schwebende, Mittelgroße Moderne Treppe mit Kalk-Treppenstufen und offenen Setzstufen in New York
Schwebende, Mittelgroße Moderne Treppe mit Kalk-Treppenstufen und offenen Setzstufen in New York
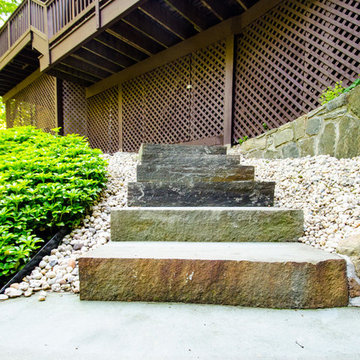
Mittelgroße Klassische Treppe mit Kalk-Treppenstufen und Kalk-Setzstufen in New York
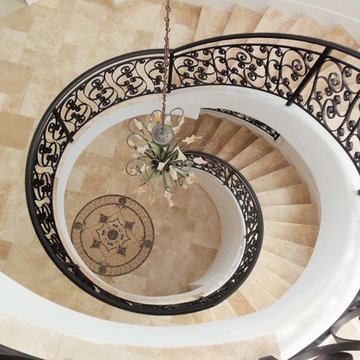
This mesmerizing spiral staircase for a California custom home is crafted from Authentic Durango Veracruz marble limestone.
Große Klassische Wendeltreppe mit Kalk-Treppenstufen, Kalk-Setzstufen und Stahlgeländer in Phoenix
Große Klassische Wendeltreppe mit Kalk-Treppenstufen, Kalk-Setzstufen und Stahlgeländer in Phoenix
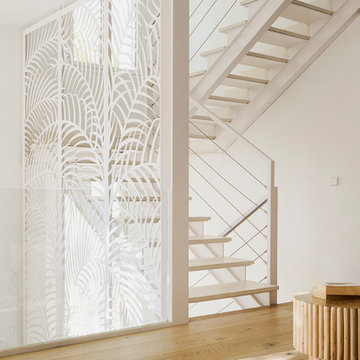
Mediterrane Treppe in U-Form mit Kalk-Treppenstufen, offenen Setzstufen und Stahlgeländer in Madrid
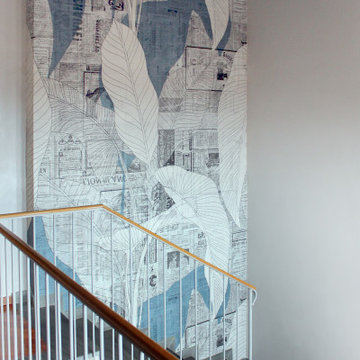
Moderne Treppe in U-Form mit Kalk-Treppenstufen, Kalk-Setzstufen, Stahlgeländer und Tapetenwänden in Rom

Martha O'Hara Interiors, Interior Design & Photo Styling | Corey Gaffer, Photography | Please Note: All “related,” “similar,” and “sponsored” products tagged or listed by Houzz are not actual products pictured. They have not been approved by Martha O’Hara Interiors nor any of the professionals credited. For information about our work, please contact design@oharainteriors.com.
Treppen mit Kalk-Treppenstufen Ideen und Design
1
