Türkise Bäder mit Toilette mit Aufsatzspülkasten Ideen und Design
Suche verfeinern:
Budget
Sortieren nach:Heute beliebt
101 – 120 von 2.434 Fotos
1 von 3
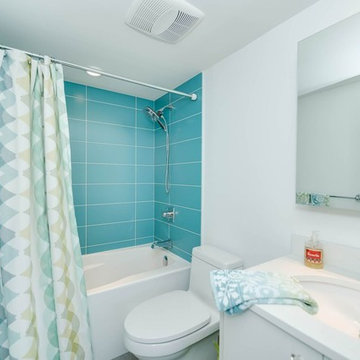
Mittelgroßes Klassisches Badezimmer mit flächenbündigen Schrankfronten, weißen Schränken, Badewanne in Nische, Duschbadewanne, Toilette mit Aufsatzspülkasten, blauen Fliesen, weißer Wandfarbe, Unterbauwaschbecken, Mineralwerkstoff-Waschtisch und Duschvorhang-Duschabtrennung in Vancouver
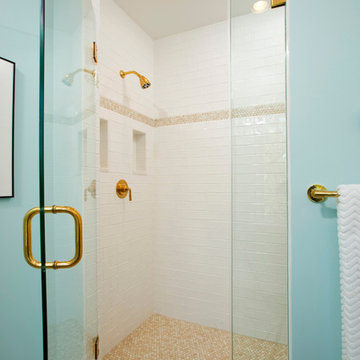
For their daughter’s bathroom, the homeowners selected Calacutta Gold Arabesque water jet tile for the accent wall, Waterworks unlacquered brass fixtures, and a gold iridescent penny round tile for the floor and shower accent. The result is both feminine and ageless.
Photographer Greg Hadley
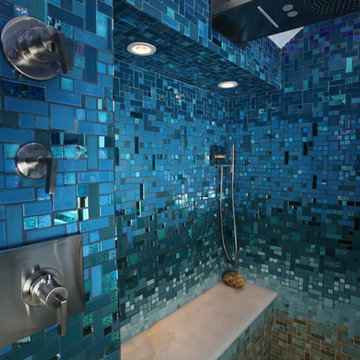
This completely custom bathroom is entirely covered in glass mosaic tiles! Except for the ceiling, we custom designed a glass mosaic hybrid from glossy glass tiles, ocean style bottle glass tiles, and mirrored tiles. This client had dreams of a Caribbean escape in their very own en suite, and we made their dreams come true! The top of the walls start with the deep blues of the ocean and then flow into teals and turquoises, light blues, and finally into the sandy colored floor. We can custom design and make anything you can dream of, including gradient blends of any color, like this one!

Große Urige Gästetoilette mit verzierten Schränken, gelben Schränken, Toilette mit Aufsatzspülkasten, Marmorboden, Wandwaschbecken und schwebendem Waschtisch in Sonstige

Midcentury Modern inspired new build home. Color, texture, pattern, interesting roof lines, wood, light!
Großes Mid-Century Badezimmer En Suite mit verzierten Schränken, dunklen Holzschränken, Duschnische, Toilette mit Aufsatzspülkasten, weißen Fliesen, Keramikfliesen, weißer Wandfarbe, Betonboden, Aufsatzwaschbecken, Waschtisch aus Holz, blauem Boden, Falttür-Duschabtrennung, brauner Waschtischplatte, Wandnische, Doppelwaschbecken, freistehendem Waschtisch und gewölbter Decke in Detroit
Großes Mid-Century Badezimmer En Suite mit verzierten Schränken, dunklen Holzschränken, Duschnische, Toilette mit Aufsatzspülkasten, weißen Fliesen, Keramikfliesen, weißer Wandfarbe, Betonboden, Aufsatzwaschbecken, Waschtisch aus Holz, blauem Boden, Falttür-Duschabtrennung, brauner Waschtischplatte, Wandnische, Doppelwaschbecken, freistehendem Waschtisch und gewölbter Decke in Detroit

Bathroom remodel. Wanted to keep the vintage charm with new refreshed finishes. New marble flooring, new claw foot tub, custom glass shower.
Mittelgroßes Klassisches Badezimmer En Suite mit weißen Schränken, Löwenfuß-Badewanne, Eckdusche, Toilette mit Aufsatzspülkasten, weißen Fliesen, Metrofliesen, blauer Wandfarbe, Einbauwaschbecken, Marmor-Waschbecken/Waschtisch, buntem Boden, Falttür-Duschabtrennung, weißer Waschtischplatte, Wandnische, Einzelwaschbecken, freistehendem Waschtisch, vertäfelten Wänden und Schrankfronten mit vertiefter Füllung in Los Angeles
Mittelgroßes Klassisches Badezimmer En Suite mit weißen Schränken, Löwenfuß-Badewanne, Eckdusche, Toilette mit Aufsatzspülkasten, weißen Fliesen, Metrofliesen, blauer Wandfarbe, Einbauwaschbecken, Marmor-Waschbecken/Waschtisch, buntem Boden, Falttür-Duschabtrennung, weißer Waschtischplatte, Wandnische, Einzelwaschbecken, freistehendem Waschtisch, vertäfelten Wänden und Schrankfronten mit vertiefter Füllung in Los Angeles

A small but fully equipped bathroom with a warm, bluish green on the walls and ceiling. Geometric tile patterns are balanced out with plants and pale wood to keep a natural feel in the space.
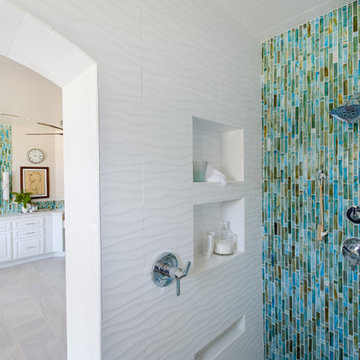
Master Bathroom revenovated to become bright while and spacious. Using the existing white vanities, we topped them with a white and grey quartz countertop. Adding The light warm wood cabinets to each side of the sink allows for optimal bathroom storage and also a breath of warmth that the bathroom desperately needed. The large mirror and Chrome fixtures added a touch of metal to the space which allows the Turquoise backsplash glass tile to vividly shine through. The freestanding tub sits on a dark porcelain tile platform, light roman shades cover the windows and a chair sits as sculpture.
Designed By Danielle Perkins @ Danielle Interior Design & Decor
Taylor Allan Creative Photography

SeaThru is a new, waterfront, modern home. SeaThru was inspired by the mid-century modern homes from our area, known as the Sarasota School of Architecture.
This homes designed to offer more than the standard, ubiquitous rear-yard waterfront outdoor space. A central courtyard offer the residents a respite from the heat that accompanies west sun, and creates a gorgeous intermediate view fro guest staying in the semi-attached guest suite, who can actually SEE THROUGH the main living space and enjoy the bay views.
Noble materials such as stone cladding, oak floors, composite wood louver screens and generous amounts of glass lend to a relaxed, warm-contemporary feeling not typically common to these types of homes.
Photos by Ryan Gamma Photography

This master bathroom renovation transforms a builder-grade standard into a personalized retreat for our lovely Stapleton clients. Recognizing a need for change, our clients called on us to help develop a space that would capture their aesthetic loves and foster relaxation. Our design focused on establishing an airy and grounded feel by pairing various shades of white, natural wood, and dynamic textures. We replaced the existing ceramic floor tile with wood-look porcelain tile for a warm and inviting look throughout the space. We then paired this with a reclaimed apothecary vanity from Restoration Hardware. This vanity is coupled with a bright Caesarstone countertop and warm bronze faucets from Delta to create a strikingly handsome balance. The vanity mirrors are custom-sized and trimmed with a coordinating bronze frame. Elegant wall sconces dance between the dark vanity mirrors and bright white full height mirrors flanking the bathtub. The tub itself is an oversized freestanding bathtub paired with a tall bronze tub filler. We've created a feature wall with Tile Bar's Billowy Clouds ceramic tile floor to ceiling behind the tub. The wave-like movement of the tiles offers a dramatic texture in a pure white field. We removed the existing shower and extended its depth to create a large new shower. The walls are tiled with a large format high gloss white tile. The shower floor is tiled with marble circles in varying sizes that offer a playful aesthetic in an otherwise minimalist space. We love this pure, airy retreat and are thrilled that our clients get to enjoy it for many years to come!
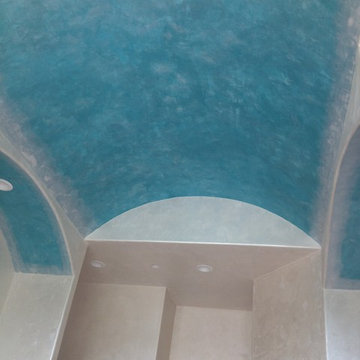
Blue and white lustertsone on ceiling with white smoking. Snowflake white lusterstone by Faux Effects on walls, Picture by Ronda Sams
Großes Stilmix Badezimmer En Suite mit profilierten Schrankfronten, hellbraunen Holzschränken, freistehender Badewanne, offener Dusche, Toilette mit Aufsatzspülkasten, beigen Fliesen, Steinfliesen, weißer Wandfarbe, Travertin, Einbauwaschbecken und Onyx-Waschbecken/Waschtisch in Dallas
Großes Stilmix Badezimmer En Suite mit profilierten Schrankfronten, hellbraunen Holzschränken, freistehender Badewanne, offener Dusche, Toilette mit Aufsatzspülkasten, beigen Fliesen, Steinfliesen, weißer Wandfarbe, Travertin, Einbauwaschbecken und Onyx-Waschbecken/Waschtisch in Dallas
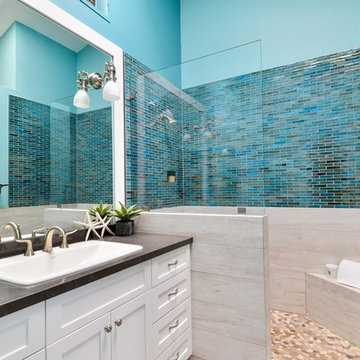
"TaylorPro completely remodeled our master bathroom. We had our outdated shower transformed into a modern walk-in shower, new custom cabinets installed with a beautiful quartz counter top, a giant framed vanity mirror which makes the bathroom look so much bigger and brighter, and a wood ceramic tile floor including under floor heating. Kerry Taylor also solved a hot water problem we had by installing a recirculating hot water system which allows us to have instant hot water in the shower rather than waiting forever for the water to heat up.
From start to finish TaylorPro did a professional, quality job. Kerry Taylor was always quick to respond to any question or problem and made sure all work was done properly. Bonnie, the resident designer, did a great job of creating a beautiful, functional bathroom design combining our ideas with her own. Every member of the TaylorPro team was professional, hard-working, considerate, and competent. Any remodeling project is going to be somewhat disruptive, but the TaylorPro crew made the process as painless as possible by being respectful of our home environment and always cleaning up their mess at the end of the day. I would recommend TaylorPro Design to anyone who wants a quality project done by a great team of professionals. You won't be disappointed!"
~ Judy and Stuart C, Clients
Carlsbad home with Caribbean Blue mosaic glass tile, NuHeat radiant floor heating, grey weathered plank floor tile, pebble shower pan and custom "Whale Tail" towel hooks. Classic white painted vanity with quartz counter tops.
Bathroom Design - Bonnie Bagley Catlin, Signature Designs Kitchen Bath.
Contractor - TaylorPro Design and Remodeling
Photos by: Kerry W. Taylor
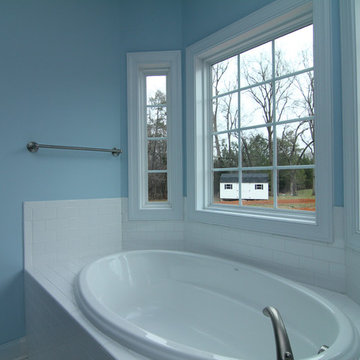
Cantilevered master bathroom soaking tub with white brick tile surround.
Raleigh Custom Homes built by Stanton Homes.
Großes Landhaus Badezimmer En Suite mit dunklen Holzschränken, Badewanne in Nische, Eckdusche, Toilette mit Aufsatzspülkasten, weißen Fliesen, Keramikfliesen, blauer Wandfarbe und Keramikboden in Raleigh
Großes Landhaus Badezimmer En Suite mit dunklen Holzschränken, Badewanne in Nische, Eckdusche, Toilette mit Aufsatzspülkasten, weißen Fliesen, Keramikfliesen, blauer Wandfarbe und Keramikboden in Raleigh

Complete ADU Build; Framing, drywall, insulation, carpentry and all required electrical and plumbing needs per the ADU build. Installation of all tile; Kitchen flooring and backsplash. Installation of hardwood flooring and base molding. Installation of all Kitchen cabinets as well as a fresh paint to finish.

The Barefoot Bay Cottage is the first-holiday house to be designed and built for boutique accommodation business, Barefoot Escapes (www.barefootescapes.com.au). Working with many of The Designory’s favourite brands, it has been designed with an overriding luxe Australian coastal style synonymous with Sydney based team. The newly renovated three bedroom cottage is a north facing home which has been designed to capture the sun and the cooling summer breeze. Inside, the home is light-filled, open plan and imbues instant calm with a luxe palette of coastal and hinterland tones. The contemporary styling includes layering of earthy, tribal and natural textures throughout providing a sense of cohesiveness and instant tranquillity allowing guests to prioritise rest and rejuvenation.
Images captured by Jessie Prince
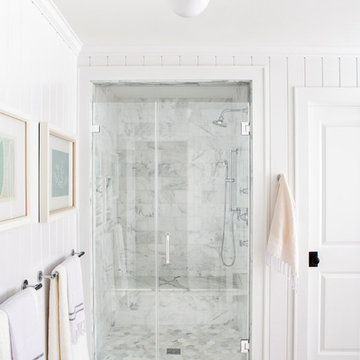
Architectural advisement, Interior Design, Custom Furniture Design & Art Curation by Chango & Co.
Photography by Sarah Elliott
See the feature in Domino Magazine
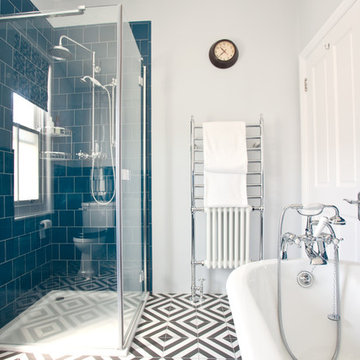
Randi Sokoloff
Kleines Industrial Badezimmer mit Eckdusche, Toilette mit Aufsatzspülkasten, blauen Fliesen, Keramikfliesen, weißer Wandfarbe, Keramikboden, Sockelwaschbecken, buntem Boden und Falttür-Duschabtrennung in Sussex
Kleines Industrial Badezimmer mit Eckdusche, Toilette mit Aufsatzspülkasten, blauen Fliesen, Keramikfliesen, weißer Wandfarbe, Keramikboden, Sockelwaschbecken, buntem Boden und Falttür-Duschabtrennung in Sussex
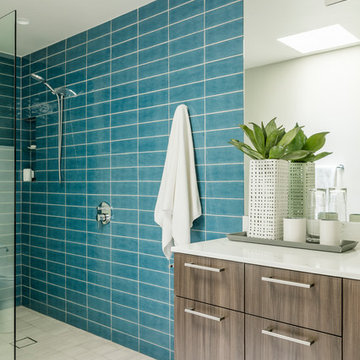
Photography by Lance Gerber, Styling by Michael Walters Style, General Contractor Pinnacle Construction.
Mittelgroßes Modernes Duschbad mit flächenbündigen Schrankfronten, dunklen Holzschränken, bodengleicher Dusche, Toilette mit Aufsatzspülkasten, blauen Fliesen, Metrofliesen, weißer Wandfarbe, Porzellan-Bodenfliesen, Unterbauwaschbecken, Quarzwerkstein-Waschtisch, weißem Boden und offener Dusche in Los Angeles
Mittelgroßes Modernes Duschbad mit flächenbündigen Schrankfronten, dunklen Holzschränken, bodengleicher Dusche, Toilette mit Aufsatzspülkasten, blauen Fliesen, Metrofliesen, weißer Wandfarbe, Porzellan-Bodenfliesen, Unterbauwaschbecken, Quarzwerkstein-Waschtisch, weißem Boden und offener Dusche in Los Angeles
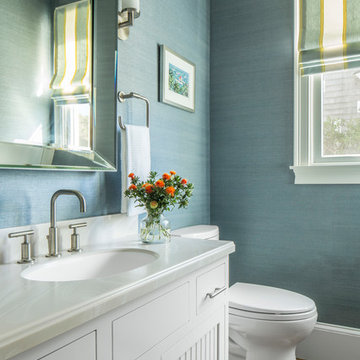
Wallpaper: Donghia | Grass Cloth | Color: Sky Blue HY-0400- BY
TEAM ///
Architect: LDa Architecture & Interiors ///
Interior Design: Kennerknecht Design Group ///
Builder: Macomber Carpentry & Construction ///
Photographer: Sean Litchfield Photography ///
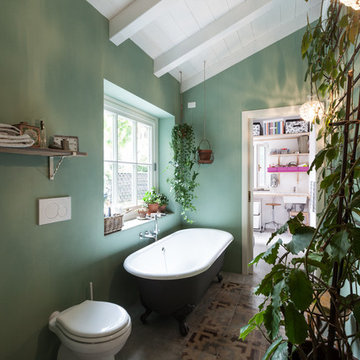
Country Badezimmer En Suite mit Löwenfuß-Badewanne, Toilette mit Aufsatzspülkasten, grüner Wandfarbe und Pflanzen in Sonstige
Türkise Bäder mit Toilette mit Aufsatzspülkasten Ideen und Design
6

