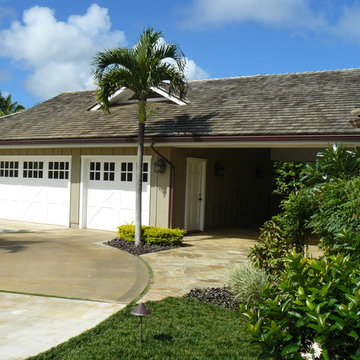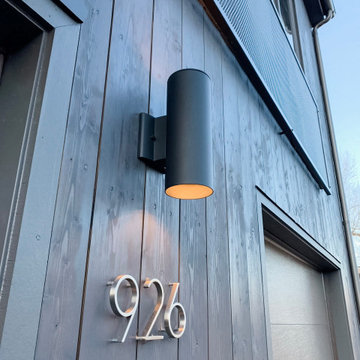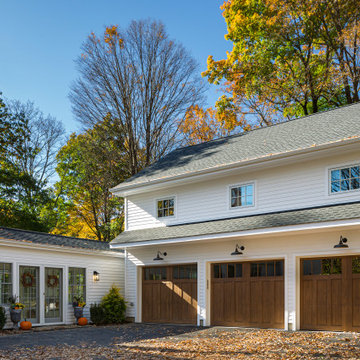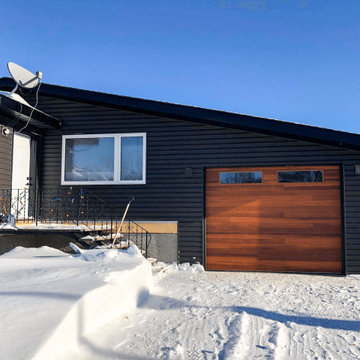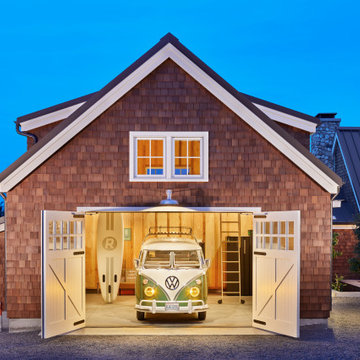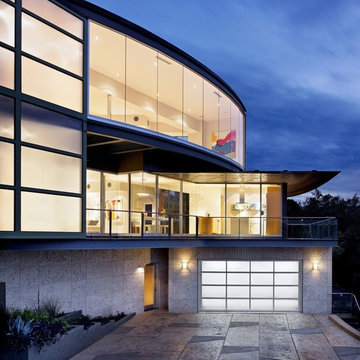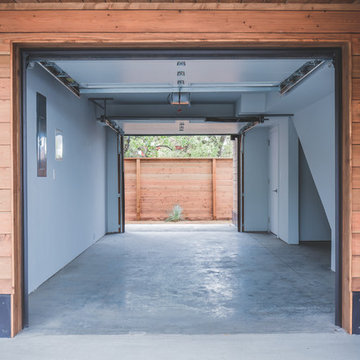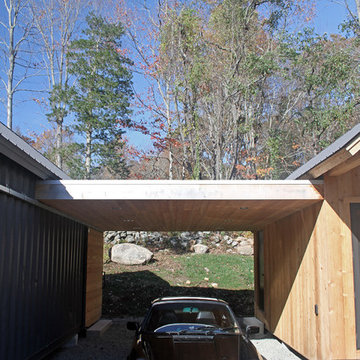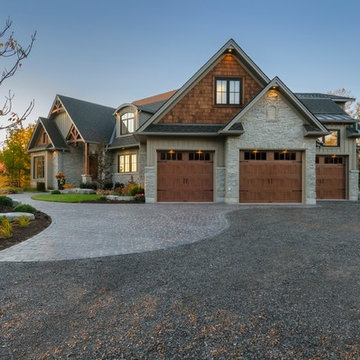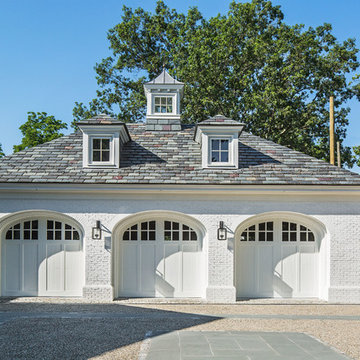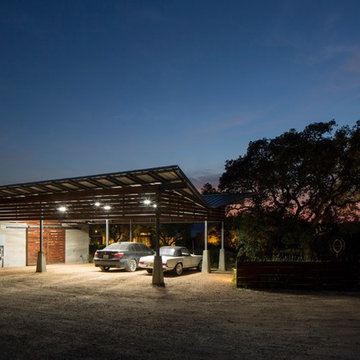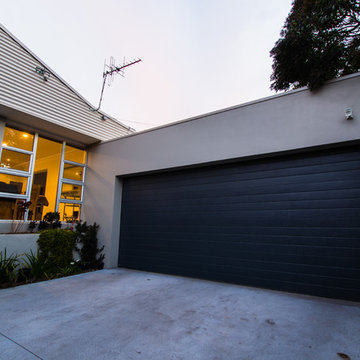Blaue, Türkise Garagen Ideen und Design
Suche verfeinern:
Budget
Sortieren nach:Heute beliebt
1 – 20 von 11.446 Fotos
1 von 3

Perfectly settled in the shade of three majestic oak trees, this timeless homestead evokes a deep sense of belonging to the land. The Wilson Architects farmhouse design riffs on the agrarian history of the region while employing contemporary green technologies and methods. Honoring centuries-old artisan traditions and the rich local talent carrying those traditions today, the home is adorned with intricate handmade details including custom site-harvested millwork, forged iron hardware, and inventive stone masonry. Welcome family and guests comfortably in the detached garage apartment. Enjoy long range views of these ancient mountains with ample space, inside and out.
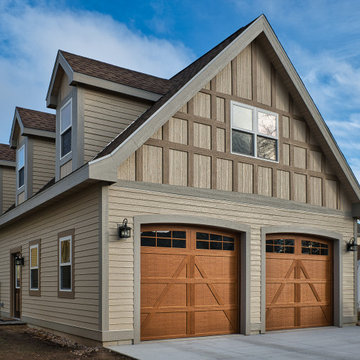
This detached garage features wood toned garage doors, a workshop in the back, and a future artists studio on the second floor.
Freistehende, Mittelgroße Klassische Garage als Arbeitsplatz, Studio oder Werkraum in Sonstige
Freistehende, Mittelgroße Klassische Garage als Arbeitsplatz, Studio oder Werkraum in Sonstige
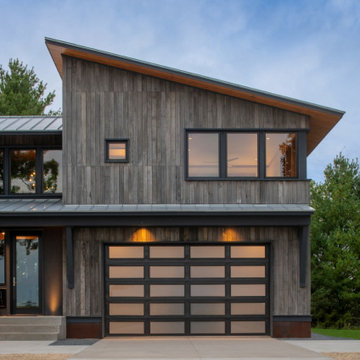
Clopay Modern Steel insulated garage door with frosted glass panels on a custom rustic modern home in Wisconsin.
Mittelgroße Rustikale Anbaugarage in Sonstige
Mittelgroße Rustikale Anbaugarage in Sonstige
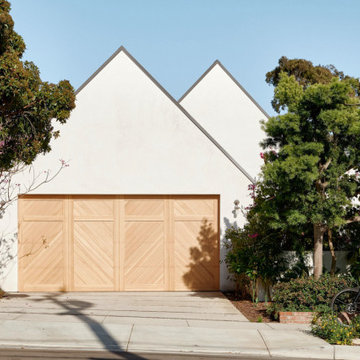
Rather than starting with an outcome in mind, this 1,400 square foot residence began from a polemic place - exploring shared conviction regarding the concentrated power of living with a smaller footprint. From the gabled silhouette to passive ventilation, the home captures the nostalgia for the past with the sustainable practices of the future.
While the exterior materials contrast a calm, minimal palette with the sleek lines of the gabled silhouette, the interior spaces embody a playful, artistic spirit. From the hand painted De Gournay wallpaper in the master bath to the rugged texture of the over-grouted limestone and Portuguese cobblestones, the home is an experience that encapsulates the unexpected and the timeless.
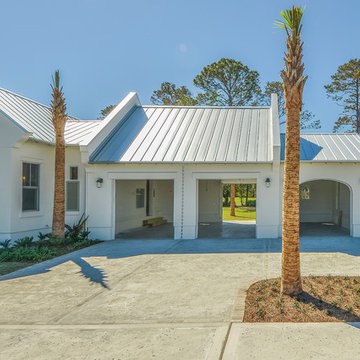
Build With Confidence. Build With Riverside Homes.
Maritime Garage in Jacksonville
Maritime Garage in Jacksonville
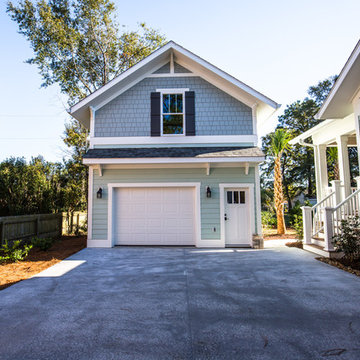
Freistehende, Mittelgroße Urige Garage als Arbeitsplatz, Studio oder Werkraum in Sonstige
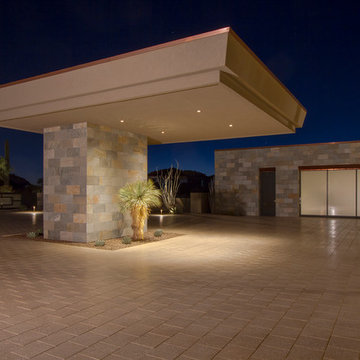
Cantilevered Porte Cochere, Glass Pocketing Garage Door
Moderne Garage in Phoenix
Moderne Garage in Phoenix
Blaue, Türkise Garagen Ideen und Design
1

