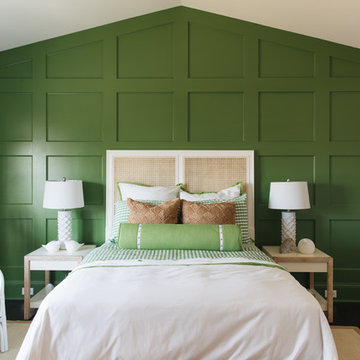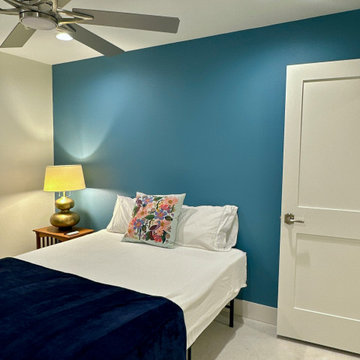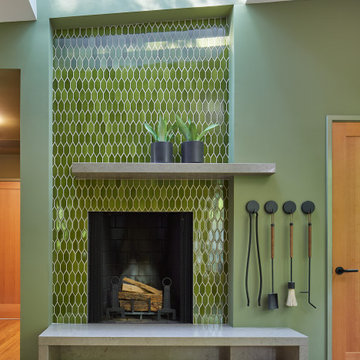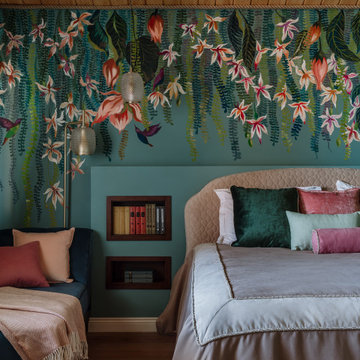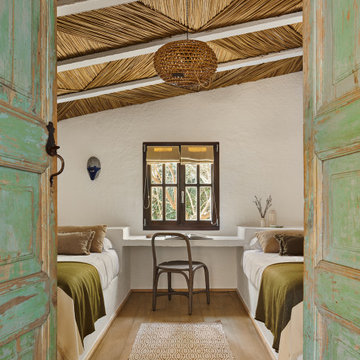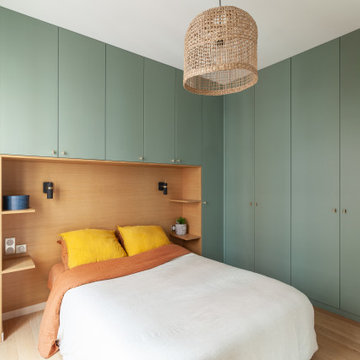Grüne, Türkise Schlafzimmer Ideen und Design
Suche verfeinern:
Budget
Sortieren nach:Heute beliebt
1 – 20 von 39.084 Fotos
1 von 3
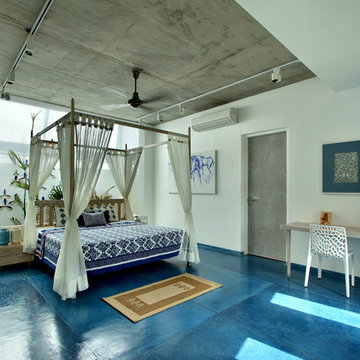
Photography: Tejas Shah
Schlafzimmer mit weißer Wandfarbe und blauem Boden in Ahmedabad
Schlafzimmer mit weißer Wandfarbe und blauem Boden in Ahmedabad
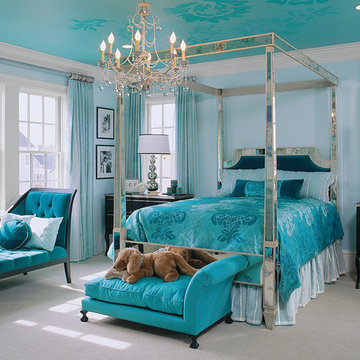
An over the top room for this idea house! The room began with the fabric for the duvet cover. The fabric's pattern was abstracted and interpreted for the ceiling detail. All hues of turquoise were used and pulled from the duvet fabric.
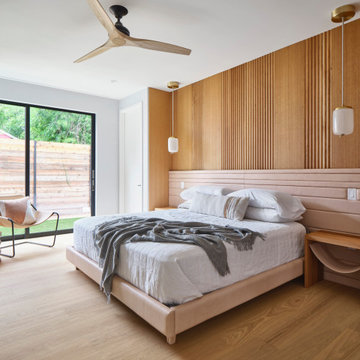
Modernes Schlafzimmer mit grauer Wandfarbe, braunem Holzboden, braunem Boden und Holzwänden in Austin
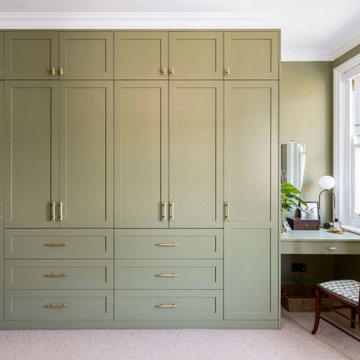
The space is both sophisticated and stylish, with a serene ambience that's perfect for winding down after a long day. The green adds a touch of luxury and elegance to the room, while the furniture and decor are carefully curated to complement the theme.
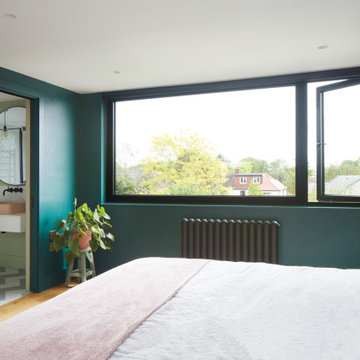
The main bedroom area is finished in a rich deep green.
Großes Modernes Schlafzimmer mit grüner Wandfarbe und braunem Holzboden in London
Großes Modernes Schlafzimmer mit grüner Wandfarbe und braunem Holzboden in London
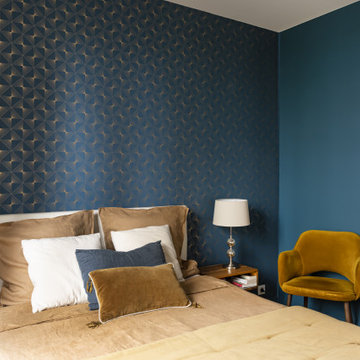
Mittelgroßes Modernes Gästezimmer ohne Kamin mit hellem Holzboden, braunem Boden, blauer Wandfarbe und Tapetenwänden in Paris

Dans cet appartement moderne, les propriétaires souhaitaient mettre un peu de peps dans leur intérieur!
Nous y avons apporté de la couleur et des meubles sur mesure... Ici, une tête de lit sur mesure ornée d'un joli papier peint est venue remplacer le mur blanc.
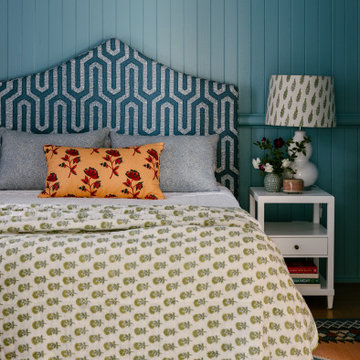
Landhaus Schlafzimmer mit blauer Wandfarbe, braunem Holzboden, braunem Boden und Holzdielenwänden in Brisbane
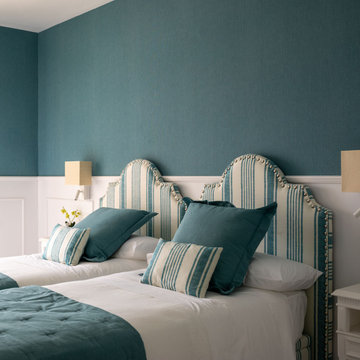
Großes Klassisches Gästezimmer ohne Kamin mit blauer Wandfarbe, Marmorboden, grauem Boden und Tapetenwänden in Malaga
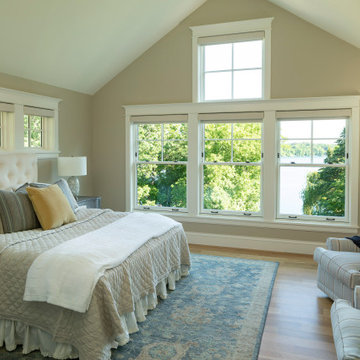
Stunning lake views out the master suite windows. Featuring wood floors and vaulted ceiling make the space open and airy.
Maritimes Schlafzimmer in Minneapolis
Maritimes Schlafzimmer in Minneapolis
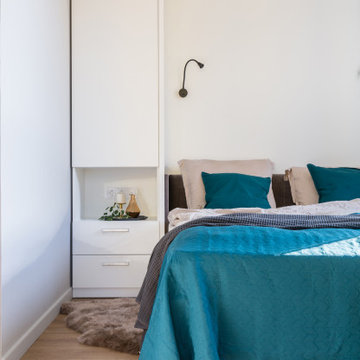
Mittelgroßes Modernes Hauptschlafzimmer ohne Kamin mit weißer Wandfarbe, Laminat, braunem Boden und Tapetenwänden in Sankt Petersburg

Retracting opaque sliding walls with an open convertible Murphy bed on the left wall, allowing for more living space. In front, a Moroccan metal table functions as a portable side table. The guest bedroom wall separates the open-plan dining space featuring mid-century modern dining table and chairs in coordinating striped colors from the larger loft living area.
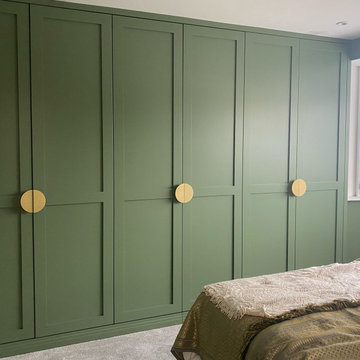
Hexagonal gold bar handles made from solid brass.
A striking addition for all cabinet doors, wardrobes and doors.
Can be teamed up with our matching cupboard knobs, T bars and centre door knobs.
Sold individually.
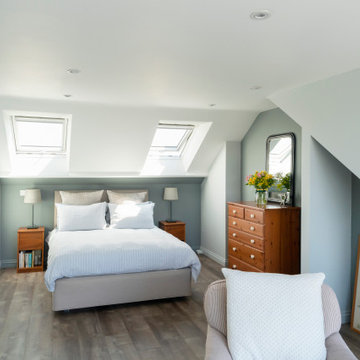
This project was for the creation of an additional floor at second floor level of an end-of-terrace corner property in Crouch End, north London.
The new roof including a large dormer extension was built off-site, to provide an additional one-bedroom flat, but with the flexibility to act as an extension to the first floor flat until such time as the owners decide to separate the two flats in accordance with their family's needs.
The new structure, external envelope, roof finishes and internal partitions and fixtures were built off-site using modular construction, to minimise the on-site disruption to the family, and was transported to site in four modules and fitted in place within a single day.
The dormer extension is contemporary in style and takes full advantage of the westerly high-level views to the Highgate and Muswell Hill hills through glazed slots and sliding doors that provide access to a roof terrace with 360° views to the surrounding hills.
The roof extension echoes the existing, older, first floor kitchen extension in its openness to the garden and views beyond and the lightness of its construction. The contemporary design contrasts but sits well with the Edwardian character of the original property.
Our services included detailed design and specification of the extension and the fit-out of the interior and full project management and contract administration. Moduloft was the Contractor responsible for the final design and implementation of the pre-fabricated elements.
Grüne, Türkise Schlafzimmer Ideen und Design
1
