Türkise Kinderbäder Ideen und Design
Suche verfeinern:
Budget
Sortieren nach:Heute beliebt
41 – 60 von 1.135 Fotos
1 von 3
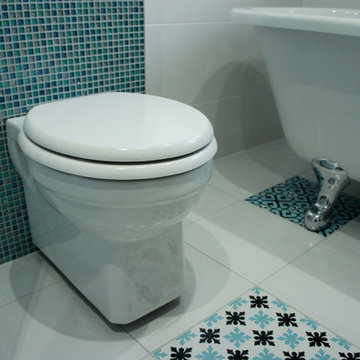
Kleines Shabby-Style Kinderbad mit freistehender Badewanne, offener Dusche, Wandtoilette, Keramikfliesen, bunten Wänden, Keramikboden und buntem Boden in Manchester
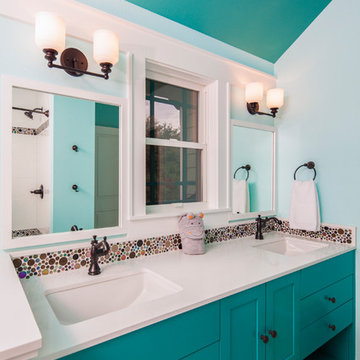
Photography by Tre Dunham
Kleines Klassisches Kinderbad mit Unterbauwaschbecken, blauen Schränken, Quarzwerkstein-Waschtisch, blauer Wandfarbe, farbigen Fliesen, Mosaikfliesen und Schrankfronten im Shaker-Stil in Austin
Kleines Klassisches Kinderbad mit Unterbauwaschbecken, blauen Schränken, Quarzwerkstein-Waschtisch, blauer Wandfarbe, farbigen Fliesen, Mosaikfliesen und Schrankfronten im Shaker-Stil in Austin
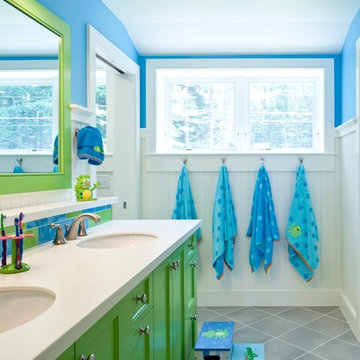
Sandy Agrafiotis
Maritimes Kinderbad mit grünen Schränken, farbigen Fliesen, Keramikboden, Unterbauwaschbecken, Schrankfronten mit vertiefter Füllung, Steinfliesen und blauer Wandfarbe in Portland Maine
Maritimes Kinderbad mit grünen Schränken, farbigen Fliesen, Keramikboden, Unterbauwaschbecken, Schrankfronten mit vertiefter Füllung, Steinfliesen und blauer Wandfarbe in Portland Maine

Kleines Modernes Badezimmer mit weißen Schränken, blauen Fliesen, weißer Wandfarbe, Aufsatzwaschbecken, buntem Boden, weißer Waschtischplatte, Einzelwaschbecken, schwebendem Waschtisch und flächenbündigen Schrankfronten in Valencia
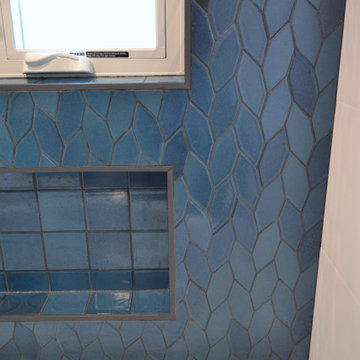
A re-arranged bathroom gave room for a deep, long soaking tub and lots of color and light.
Mittelgroßes Uriges Kinderbad mit Schrankfronten mit vertiefter Füllung, blauen Schränken, Badewanne in Nische, Duschbadewanne, blauen Fliesen, Porzellanfliesen, Porzellan-Bodenfliesen, Unterbauwaschbecken, Quarzwerkstein-Waschtisch, blauem Boden, Falttür-Duschabtrennung, weißer Waschtischplatte, Einzelwaschbecken und eingebautem Waschtisch in San Francisco
Mittelgroßes Uriges Kinderbad mit Schrankfronten mit vertiefter Füllung, blauen Schränken, Badewanne in Nische, Duschbadewanne, blauen Fliesen, Porzellanfliesen, Porzellan-Bodenfliesen, Unterbauwaschbecken, Quarzwerkstein-Waschtisch, blauem Boden, Falttür-Duschabtrennung, weißer Waschtischplatte, Einzelwaschbecken und eingebautem Waschtisch in San Francisco
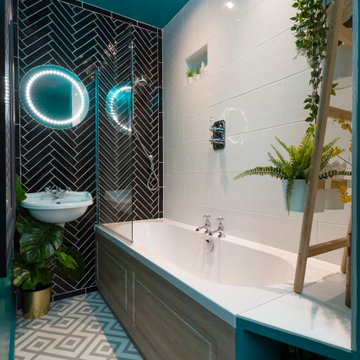
A small but fully equipped bathroom with a warm, bluish green on the walls and ceiling. Geometric tile patterns are balanced out with plants and pale wood to keep a natural feel in the space.
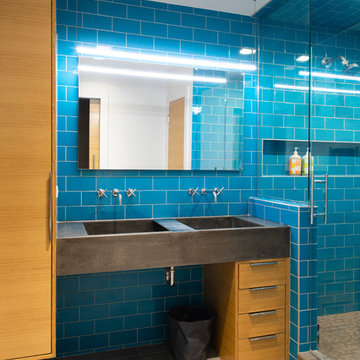
design by A Larsen INC
cabinetry by d KISER design.construct, inc.
photography by Colin Conces
Mittelgroßes Modernes Kinderbad mit flächenbündigen Schrankfronten, blauen Fliesen, blauer Wandfarbe, Porzellan-Bodenfliesen, integriertem Waschbecken, Beton-Waschbecken/Waschtisch, Falttür-Duschabtrennung, grauer Waschtischplatte, hellbraunen Holzschränken, Duschnische, Metrofliesen und beigem Boden in Omaha
Mittelgroßes Modernes Kinderbad mit flächenbündigen Schrankfronten, blauen Fliesen, blauer Wandfarbe, Porzellan-Bodenfliesen, integriertem Waschbecken, Beton-Waschbecken/Waschtisch, Falttür-Duschabtrennung, grauer Waschtischplatte, hellbraunen Holzschränken, Duschnische, Metrofliesen und beigem Boden in Omaha

Bedwardine Road is our epic renovation and extension of a vast Victorian villa in Crystal Palace, south-east London.
Traditional architectural details such as flat brick arches and a denticulated brickwork entablature on the rear elevation counterbalance a kitchen that feels like a New York loft, complete with a polished concrete floor, underfloor heating and floor to ceiling Crittall windows.
Interiors details include as a hidden “jib” door that provides access to a dressing room and theatre lights in the master bathroom.
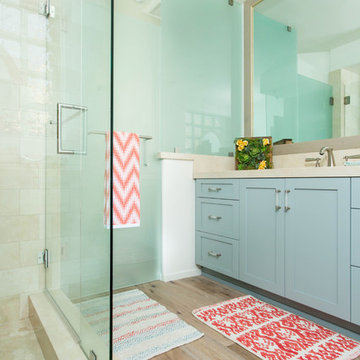
Enclosing the commode with frosted glass panels provides privacy in this shared bathroom without making the space feel contained. A color palette of beige, gray and light blue enabled fun, gender-neutral colors to be used for the linens.
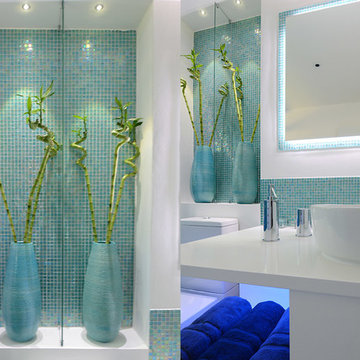
Kleines Mediterranes Kinderbad mit offenen Schränken, weißen Schränken, Waschtisch aus Holz, Toilette mit Aufsatzspülkasten, blauen Fliesen, Mosaikfliesen, weißer Wandfarbe und Keramikboden in London
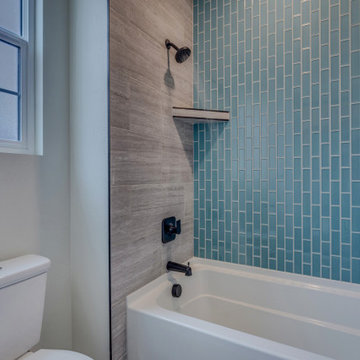
Mittelgroßes Landhaus Kinderbad mit Schrankfronten mit vertiefter Füllung, grauen Schränken, Badewanne in Nische, Duschbadewanne, Wandtoilette mit Spülkasten, blauen Fliesen, Keramikfliesen, weißer Wandfarbe, Keramikboden, Unterbauwaschbecken, Quarzwerkstein-Waschtisch, grauem Boden, Duschvorhang-Duschabtrennung, weißer Waschtischplatte, WC-Raum, Doppelwaschbecken und eingebautem Waschtisch in Sonstige

The homeowners wanted to remodel the existing bath for the kids. The new kids bath features a tub shower combo with custom tile, and a large vanity with lots of storage for extra towels and other knick knacks.

DHV Architects have designed the new second floor at this large detached house in Henleaze, Bristol. The brief was to fit a generous master bedroom and a high end bathroom into the loft space. Crittall style glazing combined with mono chromatic colours create a sleek contemporary feel. A large rear dormer with an oversized window make the bedroom light and airy.
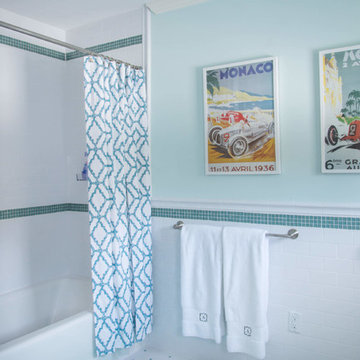
Mittelgroßes Klassisches Kinderbad mit profilierten Schrankfronten, weißen Schränken, Badewanne in Nische, Duschbadewanne, Wandtoilette mit Spülkasten, grünen Fliesen, Keramikfliesen, grüner Wandfarbe, Porzellan-Bodenfliesen, Unterbauwaschbecken, Quarzwerkstein-Waschtisch, weißem Boden und Duschvorhang-Duschabtrennung in Boston

A colorful makeover for a little girl’s bathroom. The goal was to make bathtime more fun and enjoyable, so we opted for striking teal accents on the vanity and built-in. Balanced out by soft whites, grays, and woods, the space is bright and cheery yet still feels clean, spacious, and calming. Unique cabinets wrap around the room to maximize storage and save space for the tub and shower.
Cabinet color is Hemlock by Benjamin Moore.
Designed by Joy Street Design serving Oakland, Berkeley, San Francisco, and the whole of the East Bay.
For more about Joy Street Design, click here: https://www.joystreetdesign.com/

Stunning succulent wallpaper from Mind the Gap
Kleines Eklektisches Kinderbad mit offenen Schränken, Schränken im Used-Look, Einbaubadewanne, Duschbadewanne, grünen Fliesen, Porzellanfliesen, Porzellan-Bodenfliesen, Waschtischkonsole, Waschtisch aus Holz, schwarzem Boden, Duschvorhang-Duschabtrennung, Einzelwaschbecken und freistehendem Waschtisch in London
Kleines Eklektisches Kinderbad mit offenen Schränken, Schränken im Used-Look, Einbaubadewanne, Duschbadewanne, grünen Fliesen, Porzellanfliesen, Porzellan-Bodenfliesen, Waschtischkonsole, Waschtisch aus Holz, schwarzem Boden, Duschvorhang-Duschabtrennung, Einzelwaschbecken und freistehendem Waschtisch in London

Victorian Style Bathroom in Horsham, West Sussex
In the peaceful village of Warnham, West Sussex, bathroom designer George Harvey has created a fantastic Victorian style bathroom space, playing homage to this characterful house.
Making the most of present-day, Victorian Style bathroom furnishings was the brief for this project, with this client opting to maintain the theme of the house throughout this bathroom space. The design of this project is minimal with white and black used throughout to build on this theme, with present day technologies and innovation used to give the client a well-functioning bathroom space.
To create this space designer George has used bathroom suppliers Burlington and Crosswater, with traditional options from each utilised to bring the classic black and white contrast desired by the client. In an additional modern twist, a HiB illuminating mirror has been included – incorporating a present-day innovation into this timeless bathroom space.
Bathroom Accessories
One of the key design elements of this project is the contrast between black and white and balancing this delicately throughout the bathroom space. With the client not opting for any bathroom furniture space, George has done well to incorporate traditional Victorian accessories across the room. Repositioned and refitted by our installation team, this client has re-used their own bath for this space as it not only suits this space to a tee but fits perfectly as a focal centrepiece to this bathroom.
A generously sized Crosswater Clear6 shower enclosure has been fitted in the corner of this bathroom, with a sliding door mechanism used for access and Crosswater’s Matt Black frame option utilised in a contemporary Victorian twist. Distinctive Burlington ceramics have been used in the form of pedestal sink and close coupled W/C, bringing a traditional element to these essential bathroom pieces.
Bathroom Features
Traditional Burlington Brassware features everywhere in this bathroom, either in the form of the Walnut finished Kensington range or Chrome and Black Trent brassware. Walnut pillar taps, bath filler and handset bring warmth to the space with Chrome and Black shower valve and handset contributing to the Victorian feel of this space. Above the basin area sits a modern HiB Solstice mirror with integrated demisting technology, ambient lighting and customisable illumination. This HiB mirror also nicely balances a modern inclusion with the traditional space through the selection of a Matt Black finish.
Along with the bathroom fitting, plumbing and electrics, our installation team also undertook a full tiling of this bathroom space. Gloss White wall tiles have been used as a base for Victorian features while the floor makes decorative use of Black and White Petal patterned tiling with an in keeping black border tile. As part of the installation our team have also concealed all pipework for a minimal feel.
Our Bathroom Design & Installation Service
With any bathroom redesign several trades are needed to ensure a great finish across every element of your space. Our installation team has undertaken a full bathroom fitting, electrics, plumbing and tiling work across this project with our project management team organising the entire works. Not only is this bathroom a great installation, designer George has created a fantastic space that is tailored and well-suited to this Victorian Warnham home.
If this project has inspired your next bathroom project, then speak to one of our experienced designers about it.
Call a showroom or use our online appointment form to book your free design & quote.

Mittelgroßes Modernes Kinderbad mit farbigen Fliesen, Mosaikfliesen, Porzellan-Bodenfliesen, beigem Boden, Schiebetür-Duschabtrennung, flächenbündigen Schrankfronten, weißen Schränken, Duschnische, Wandtoilette, integriertem Waschbecken, weißer Waschtischplatte, Wandnische und Doppelwaschbecken in Barcelona

A small but fully equipped bathroom with a warm, bluish green on the walls and ceiling. Geometric tile patterns are balanced out with plants and pale wood to keep a natural feel in the space.
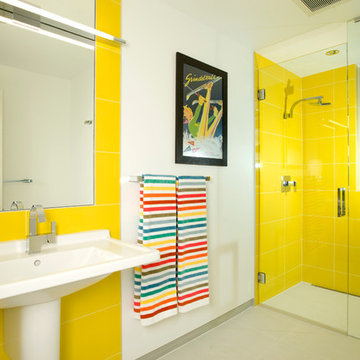
Modern architecture by Tim Sabo & Courtney Saldivar with Allen-Guerra Architecture.
photographer: bob winsett
Modernes Kinderbad mit Sockelwaschbecken und gelben Fliesen in Denver
Modernes Kinderbad mit Sockelwaschbecken und gelben Fliesen in Denver
Türkise Kinderbäder Ideen und Design
3

