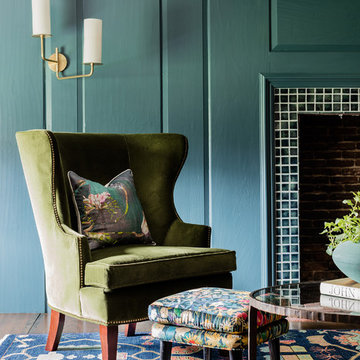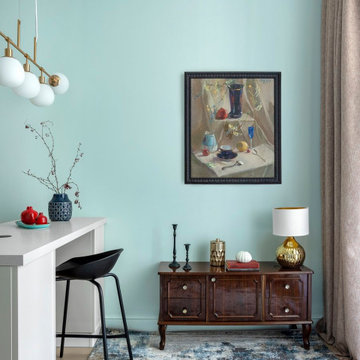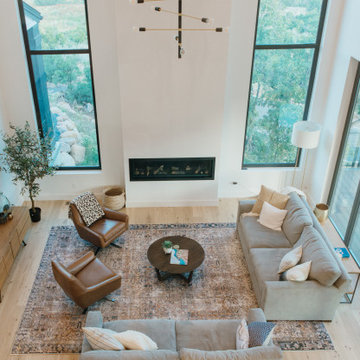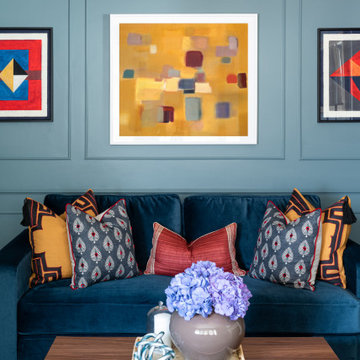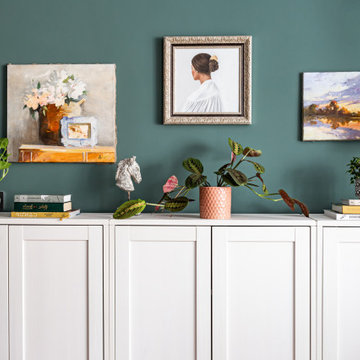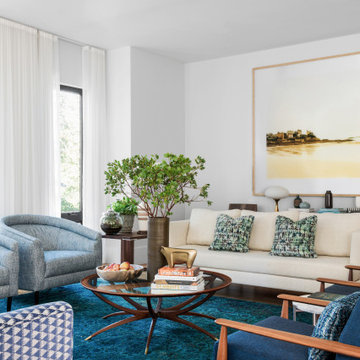Lila, Türkise Wohnzimmer Ideen und Design
Suche verfeinern:
Budget
Sortieren nach:Heute beliebt
1 – 20 von 18.726 Fotos
1 von 3

Mittelgroße, Fernseherlose, Offene Eklektische Bibliothek mit grüner Wandfarbe, braunem Holzboden, Kamin, braunem Boden und Kaminumrandung aus Stein in Dallas

Großes, Repräsentatives, Fernseherloses, Offenes Modernes Wohnzimmer mit weißer Wandfarbe, hellem Holzboden, Gaskamin, braunem Boden und Kaminumrandung aus Holz in Minneapolis

We took advantage of the double volume ceiling height in the living room and added millwork to the stone fireplace, a reclaimed wood beam and a gorgeous, chandelier. The sliding doors lead out to the sundeck and the lake beyond. TV's mounted above fireplaces tend to be a little high for comfortable viewing from the sofa, so this tv is mounted on a pull down bracket for use when the fireplace is not turned on. Floating white oak shelves replaced upper cabinets above the bar area.

Mittelgroßes Klassisches Wohnzimmer mit Hausbar, grauer Wandfarbe, Teppichboden, grauem Boden und Holzwänden in Denver

Small modern apartments benefit from a less is more design approach. To maximize space in this living room we used a rug with optical widening properties and wrapped a gallery wall around the seating area. Ottomans give extra seating when armchairs are too big for the space.

New linear fireplace and media wall with custom cabinets
Großes Klassisches Wohnzimmer mit grauer Wandfarbe, Teppichboden, Gaskamin, Kaminumrandung aus Stein und grauem Boden in Minneapolis
Großes Klassisches Wohnzimmer mit grauer Wandfarbe, Teppichboden, Gaskamin, Kaminumrandung aus Stein und grauem Boden in Minneapolis

Barry Grossman Photography
Modernes Wohnzimmer mit Gaskamin und weißem Boden in Miami
Modernes Wohnzimmer mit Gaskamin und weißem Boden in Miami

The Living Room also received new white-oak hardwood flooring. We re-finished the existing built-in cabinets in a darker, richer stain to ground the space. The sofas from Italy are upholstered in leather and a linen-cotton blend, the coffee table from LA is topped with a unique green marble slab, and for the corner table, we designed a custom-made walnut waterfall table with a local craftsman.

Il soggiorno è illuminato da un'ampia portafinestra e si caratterizza per la presenza delle morbide sedute dei divani di fattura artigianale e per l'accostamento interessante dei colori, come il senape delle sedute e dei tessuti, vibrante e luminoso, e il verde petrolio della parete decorata con boiserie, ricco e profondo.
Il controsoffitto con velette illuminate sottolinea e descrive lo spazio del soggiorno.
Durante la sera, la luce soffusa delle velette può contribuire a creare un'atmosfera rilassante e intima, perfetta per trascorrere momenti piacevoli con gli ospiti o per rilassarsi in serata.

Modernes Wohnzimmer mit grauer Wandfarbe, TV-Wand, grauem Boden und Steinwänden in Berkshire

Photo: Nick Klein © 2022 Houzz
Offene, Große Klassische Bibliothek mit blauer Wandfarbe, hellem Holzboden, Multimediawand und beigem Boden in San Francisco
Offene, Große Klassische Bibliothek mit blauer Wandfarbe, hellem Holzboden, Multimediawand und beigem Boden in San Francisco
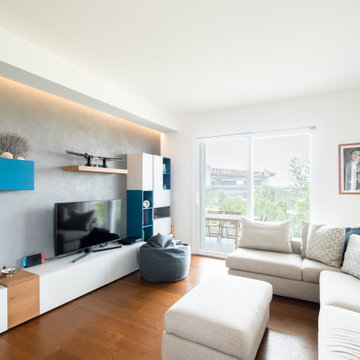
Mittelgroßes Wohnzimmer mit grauer Wandfarbe und dunklem Holzboden in Mailand

Behind the rolling hills of Arthurs Seat sits “The Farm”, a coastal getaway and future permanent residence for our clients. The modest three bedroom brick home will be renovated and a substantial extension added. The footprint of the extension re-aligns to face the beautiful landscape of the western valley and dam. The new living and dining rooms open onto an entertaining terrace.
The distinct roof form of valleys and ridges relate in level to the existing roof for continuation of scale. The new roof cantilevers beyond the extension walls creating emphasis and direction towards the natural views.

Family room on second floor.
Mittelgroßes, Offenes Maritimes Wohnzimmer mit beiger Wandfarbe, braunem Holzboden und TV-Wand in Sonstige
Mittelgroßes, Offenes Maritimes Wohnzimmer mit beiger Wandfarbe, braunem Holzboden und TV-Wand in Sonstige
Lila, Türkise Wohnzimmer Ideen und Design
1
