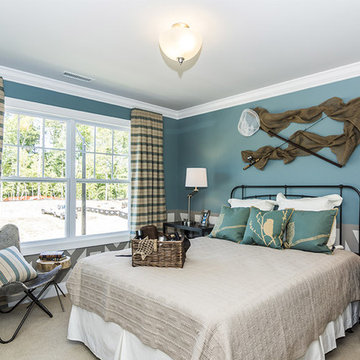Türkise Schlafzimmer mit blauer Wandfarbe Ideen und Design
Suche verfeinern:
Budget
Sortieren nach:Heute beliebt
141 – 160 von 2.506 Fotos
1 von 3
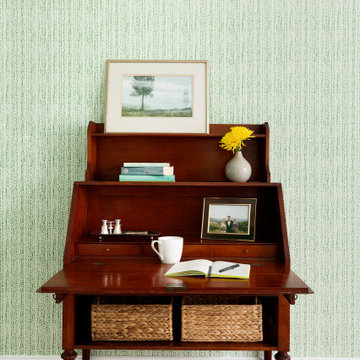
Mittelgroßes Klassisches Hauptschlafzimmer mit blauer Wandfarbe, dunklem Holzboden und blauem Boden in Denver
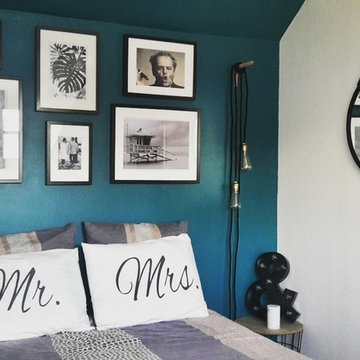
Rénovation d'un appartement sous les toits. Ambiance industrielle et douce à la fois pour cette chambre bleu canard.
Crédit photo : Alexandra C.
Mittelgroßes Industrial Hauptschlafzimmer ohne Kamin mit blauer Wandfarbe, hellem Holzboden und braunem Boden in Paris
Mittelgroßes Industrial Hauptschlafzimmer ohne Kamin mit blauer Wandfarbe, hellem Holzboden und braunem Boden in Paris
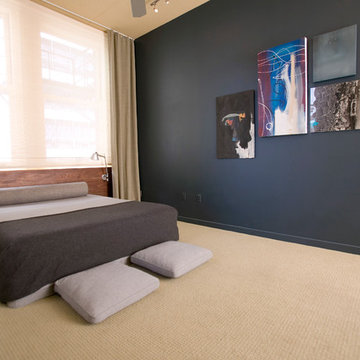
Ross Van Pelt
Modernes Schlafzimmer ohne Kamin mit blauer Wandfarbe und Teppichboden in Cincinnati
Modernes Schlafzimmer ohne Kamin mit blauer Wandfarbe und Teppichboden in Cincinnati
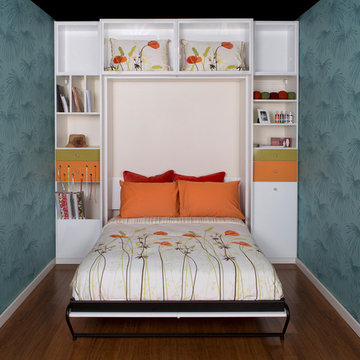
Space Saving Wall Bed with Craft Storage
Mittelgroßes Modernes Gästezimmer ohne Kamin mit blauer Wandfarbe und braunem Holzboden in Hawaii
Mittelgroßes Modernes Gästezimmer ohne Kamin mit blauer Wandfarbe und braunem Holzboden in Hawaii
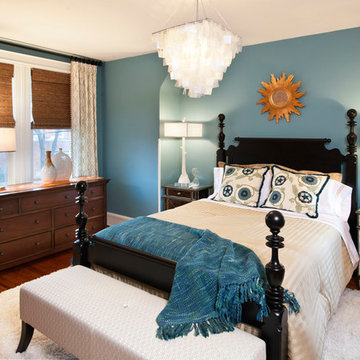
http://luv2dezin.com/blog/
Kleines Klassisches Gästezimmer mit blauer Wandfarbe und dunklem Holzboden in Los Angeles
Kleines Klassisches Gästezimmer mit blauer Wandfarbe und dunklem Holzboden in Los Angeles
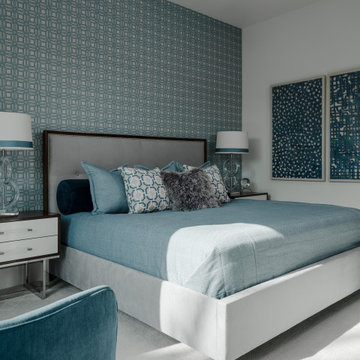
Modernes Schlafzimmer mit blauer Wandfarbe, Teppichboden und grauem Boden in Los Angeles
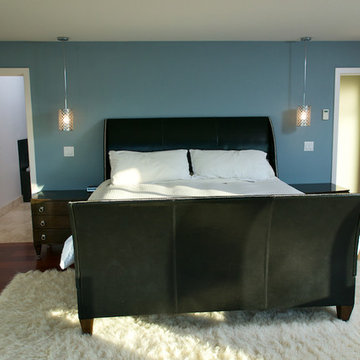
View of the newly remodeled master bedroom
Design: H2D Architecture + Design
Chad Coleman Photography
Großes Modernes Hauptschlafzimmer ohne Kamin mit blauer Wandfarbe und dunklem Holzboden in Seattle
Großes Modernes Hauptschlafzimmer ohne Kamin mit blauer Wandfarbe und dunklem Holzboden in Seattle
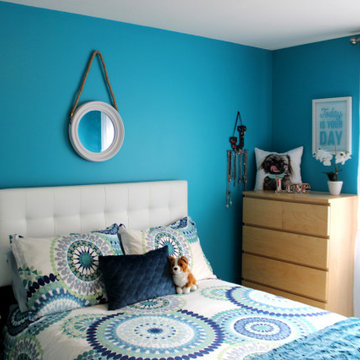
Kleines Modernes Schlafzimmer mit blauer Wandfarbe, Teppichboden und weißem Boden in Vancouver
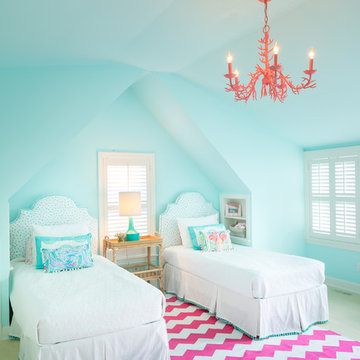
A beachy attic bedroom for twins
Mittelgroßes Maritimes Schlafzimmer mit blauer Wandfarbe und hellem Holzboden in Washington, D.C.
Mittelgroßes Maritimes Schlafzimmer mit blauer Wandfarbe und hellem Holzboden in Washington, D.C.
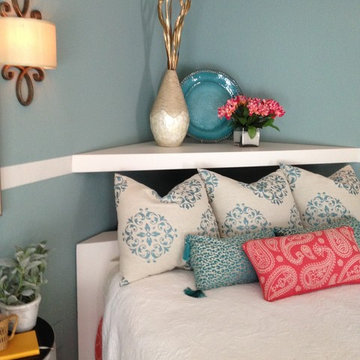
Mittelgroßes Eklektisches Hauptschlafzimmer mit blauer Wandfarbe und Teppichboden in San Diego
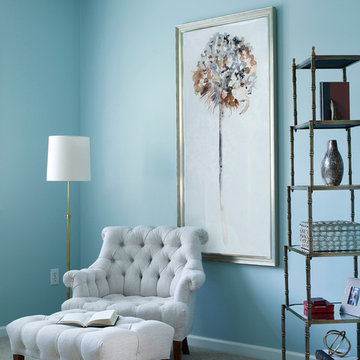
Emily Followill
Großes Modernes Hauptschlafzimmer ohne Kamin mit blauer Wandfarbe und Teppichboden in Atlanta
Großes Modernes Hauptschlafzimmer ohne Kamin mit blauer Wandfarbe und Teppichboden in Atlanta
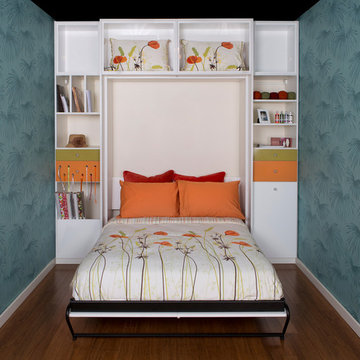
Space Saving Wall Bed with Craft Storage
Kleines Schlafzimmer mit blauer Wandfarbe und braunem Holzboden in San Francisco
Kleines Schlafzimmer mit blauer Wandfarbe und braunem Holzboden in San Francisco
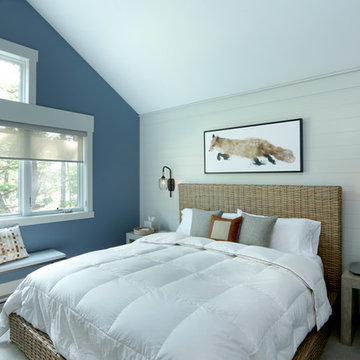
Builder: Falcon Custom Homes
Interior Designer: Mary Burns - Gallery
Photographer: Mike Buck
A perfectly proportioned story and a half cottage, the Farfield is full of traditional details and charm. The front is composed of matching board and batten gables flanking a covered porch featuring square columns with pegged capitols. A tour of the rear façade reveals an asymmetrical elevation with a tall living room gable anchoring the right and a low retractable-screened porch to the left.
Inside, the front foyer opens up to a wide staircase clad in horizontal boards for a more modern feel. To the left, and through a short hall, is a study with private access to the main levels public bathroom. Further back a corridor, framed on one side by the living rooms stone fireplace, connects the master suite to the rest of the house. Entrance to the living room can be gained through a pair of openings flanking the stone fireplace, or via the open concept kitchen/dining room. Neutral grey cabinets featuring a modern take on a recessed panel look, line the perimeter of the kitchen, framing the elongated kitchen island. Twelve leather wrapped chairs provide enough seating for a large family, or gathering of friends. Anchoring the rear of the main level is the screened in porch framed by square columns that match the style of those found at the front porch. Upstairs, there are a total of four separate sleeping chambers. The two bedrooms above the master suite share a bathroom, while the third bedroom to the rear features its own en suite. The fourth is a large bunkroom above the homes two-stall garage large enough to host an abundance of guests.
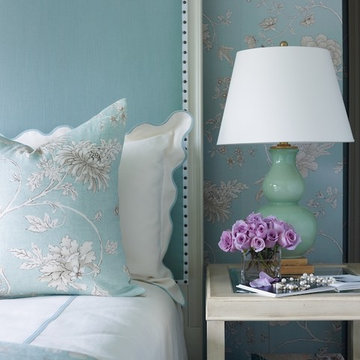
Wallpaper and custom bedding fabric are Nina Campbell.
Mittelgroßes Klassisches Gästezimmer mit blauer Wandfarbe in Little Rock
Mittelgroßes Klassisches Gästezimmer mit blauer Wandfarbe in Little Rock
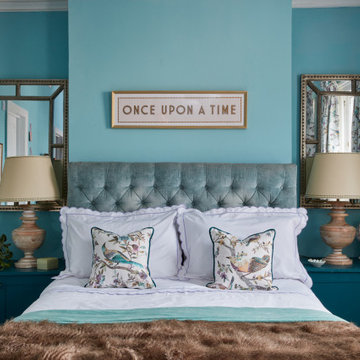
This striking master bedroom is warm & inviting with rich colours on the walls and in the bedside cabinets combined with the charming detail of the fabric on the cushions and curtains. The twin mirrors on either side of the bed reflect light around the room making the space feel bigger, which is emphasises by the oversize bedsite lights.
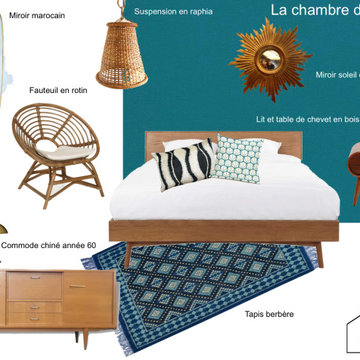
Mittelgroßes Mid-Century Hauptschlafzimmer ohne Kamin mit blauer Wandfarbe, hellem Holzboden und beigem Boden in Nantes
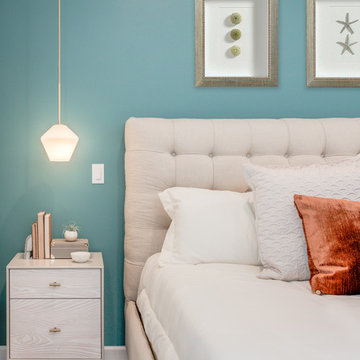
Designed by: Stel Builders
Mittelgroßes Maritimes Hauptschlafzimmer mit blauer Wandfarbe, Teppichboden und beigem Boden in San Diego
Mittelgroßes Maritimes Hauptschlafzimmer mit blauer Wandfarbe, Teppichboden und beigem Boden in San Diego
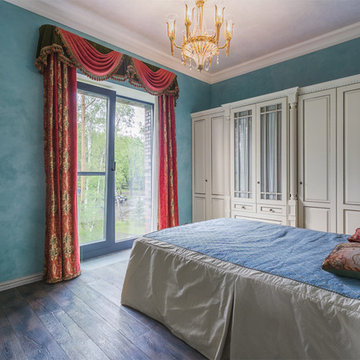
Дизайн-студия "Сигнал"
Mittelgroßes Stilmix Hauptschlafzimmer mit blauer Wandfarbe, dunklem Holzboden und braunem Boden in Moskau
Mittelgroßes Stilmix Hauptschlafzimmer mit blauer Wandfarbe, dunklem Holzboden und braunem Boden in Moskau
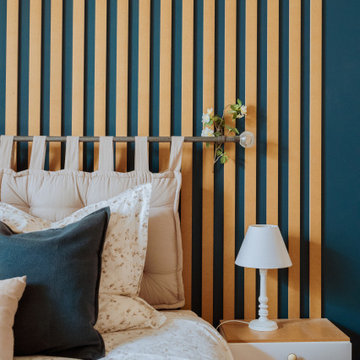
Dans cette suite parentale, le placard en dur a été déposé.
Une tête de lit sur-mesure a été réalisé grâce à des tasseaux de MDF. Posés sur murs et plafond, ils donnent à la pièce une toute autre perspective. Pour garder ce charme du provençale, une tringle avec coussins suspendus a été placé sur les tasseaux, apportant un peu de douceur à l'ensemble. Un mélange parfait entre charme de l'ancien et modernité.
Türkise Schlafzimmer mit blauer Wandfarbe Ideen und Design
8
