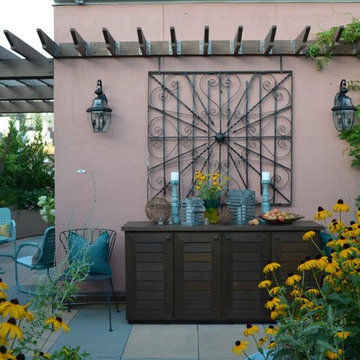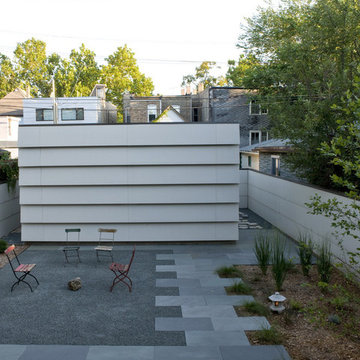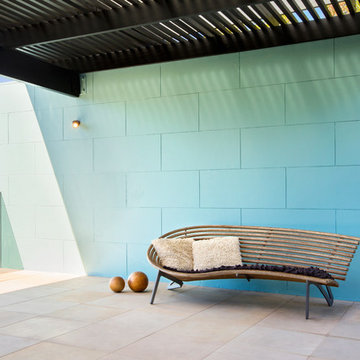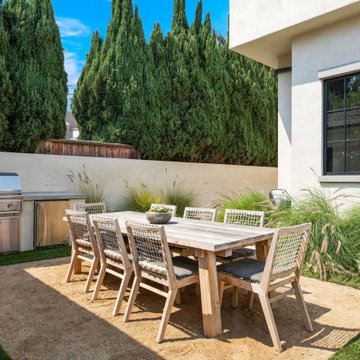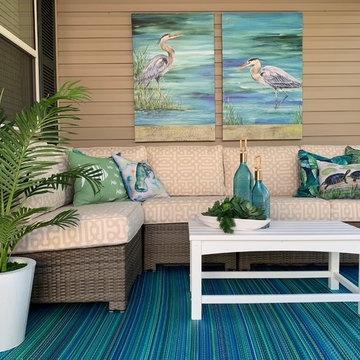Türkiser Patio im Innenhof Ideen und Design
Sortieren nach:Heute beliebt
1 – 20 von 94 Fotos
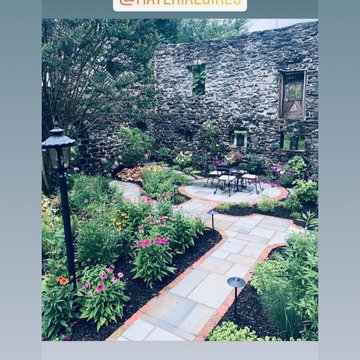
Remains of barn create beautiful backdrop for native Pennsylvania plants. Flagstone paatio, old brick border
Mittelgroßer, Unbedeckter Landhausstil Patio im Innenhof mit Natursteinplatten
Mittelgroßer, Unbedeckter Landhausstil Patio im Innenhof mit Natursteinplatten
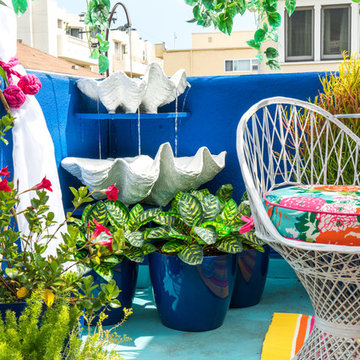
When I couldn’t find any wall fountains that met the weight limit and didn’t look like tombstones, My husband created this corner fountain out of copper tubing and two faux clamshells that he coated in pool paint.
Photo © Bethany Nauert
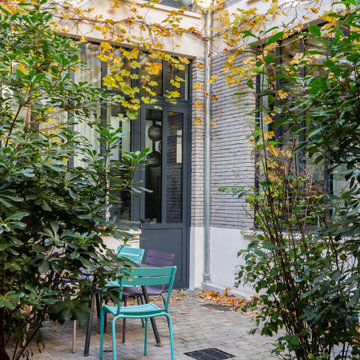
Extérieur d'un atelier transformé en duplex
Moderner Patio im Innenhof mit Betonboden in Paris
Moderner Patio im Innenhof mit Betonboden in Paris
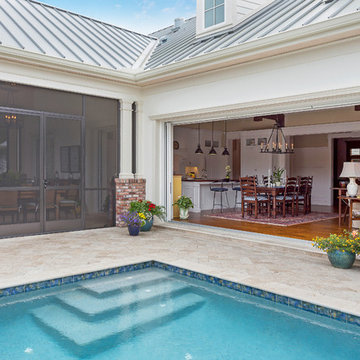
Siesta Key Low Country pool and patio area with covered screened-in porch with fireplace.
This is a very well detailed custom home on a smaller scale, measuring only 3,000 sf under a/c. Every element of the home was designed by some of Sarasota's top architects, landscape architects and interior designers. One of the highlighted features are the true cypress timber beams that span the great room. These are not faux box beams but true timbers. Another awesome design feature is the outdoor living room boasting 20' pitched ceilings and a 37' tall chimney made of true boulders stacked over the course of 1 month.
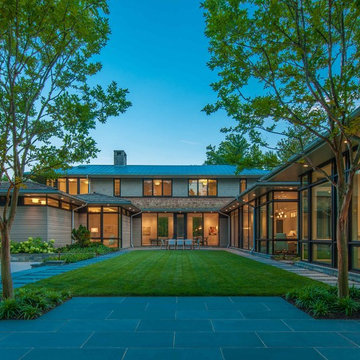
The home is designed around a series of wings off a central, two-story core: One in the front forms a parking court, while two stretch out in back to create a private courtyard with gardens and the swimming pool. The house is designed so the walls facing neighboring properties are solid, while those facing the courtyard are glass.
Photo by Maxwell MacKenzie
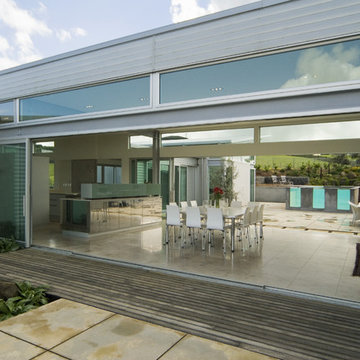
The glass doors open up to a large living courtyard with the pool in one sourt and the fabulous view from the other court. The kitchen and dining area make entertaining so easy.
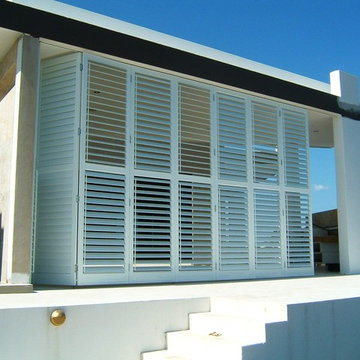
Our Aluminium Shutters have been designed with a fully adjustable louver that offers a contemporary modern functional shutter aesthetically appealing for both interior and exterior use. Standard Stock colours and custom colour range (full dulux powdercoated range), Balustrade capabilities, Fully flyscreenable, Off the wall mounting systems, Internal winding systems, Lockable, Wind ratings, Slide, Bifold, hinge or fixed, 90 &115mm Blade options.

Jodie Cooper Design
Agus Darmika Photography
Großer, Unbedeckter Patio im Innenhof mit Betonboden in Sonstige
Großer, Unbedeckter Patio im Innenhof mit Betonboden in Sonstige
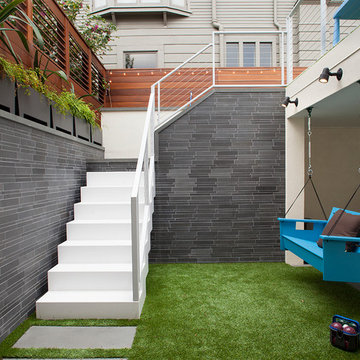
Paul Dyer Photography
Großer Moderner Patio im Innenhof mit Betonboden in San Francisco
Großer Moderner Patio im Innenhof mit Betonboden in San Francisco
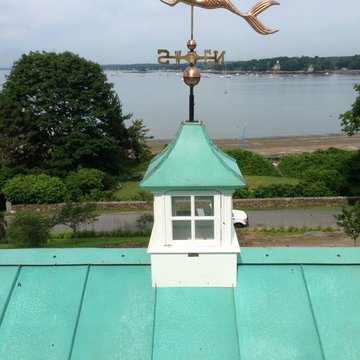
Heres the view from the Pavilion project we completed in Manchester by the Sea. All the roof framing and sheathing is western red cedar, the roofing is prepatina standing seam copper roof and topped off with a beautiful copper mermaid
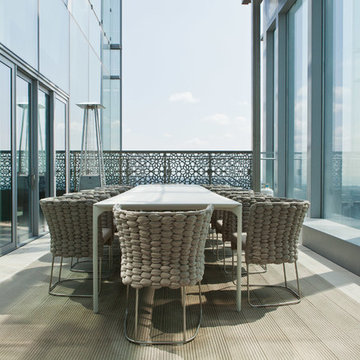
Großer, Unbedeckter Moderner Patio im Innenhof mit Betonplatten und Outdoor-Küche in Toronto
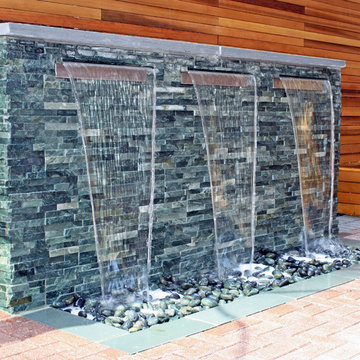
This custom fountain was designed for a public courtyard in Manhattan's Battery Park City neighborhood. It features three waterfalls, a stacked stone facade, and a catch basin filled with Mexican beach stones. See more of our projects at www.amberfreda.com.
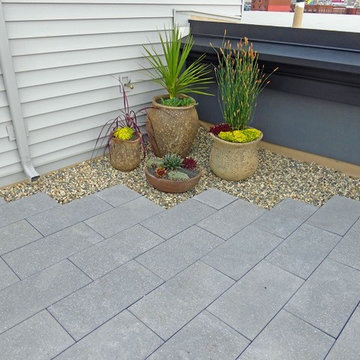
Using our Lightweight Roof Pavers, this project was able to bring beauty and accessibility to the roof top of this apartment building.
Light weight Roof Pavers (12 psf) were invented for applications where an existing roof or new roof requires a lighter load. Cast with 1” of concrete laminated to 1½” of expanded polystyrene foam, these pavers have the look of a full weight roof paver but weigh in at roughly half the load.
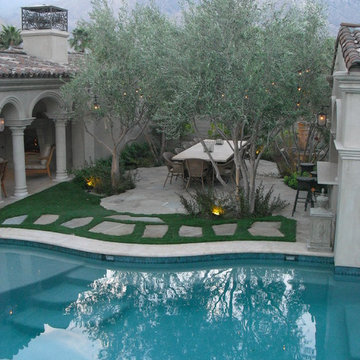
An idyllic dessert retreat for an extended family at the foot of the mountains in Palm Springs, California. Individual structures surround a lake/swimming pool that is the focal point of the design concept.
Türkiser Patio im Innenhof Ideen und Design
1
