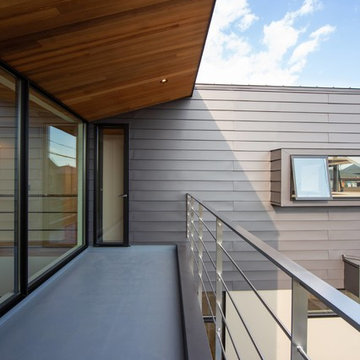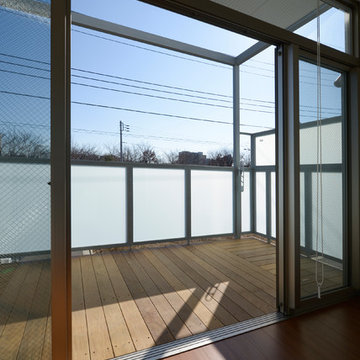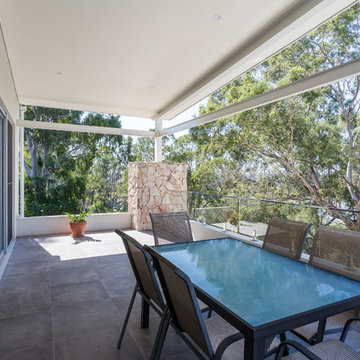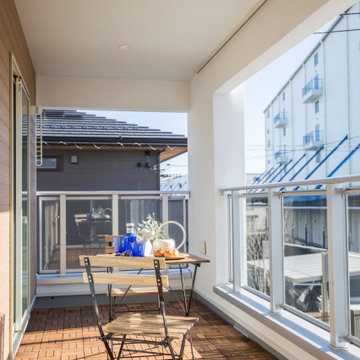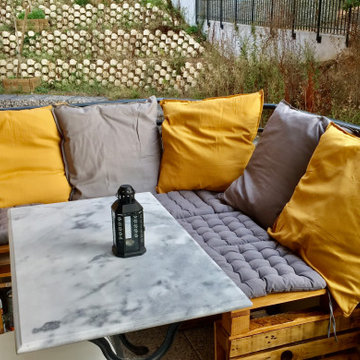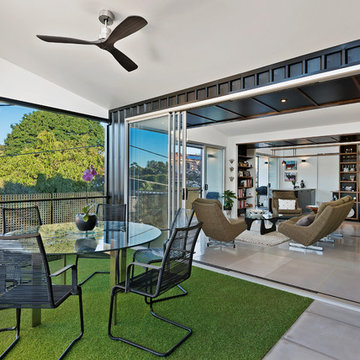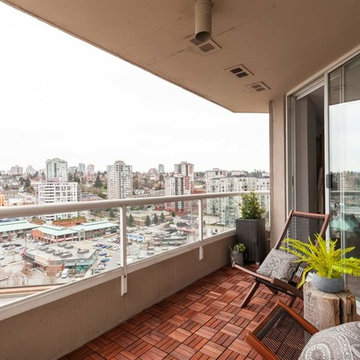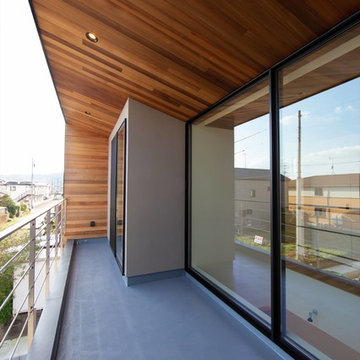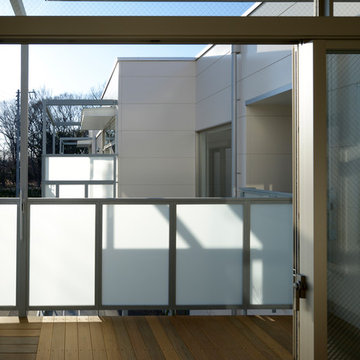Überdachter Industrial Balkon Ideen und Design
Suche verfeinern:
Budget
Sortieren nach:Heute beliebt
21 – 40 von 42 Fotos
1 von 3
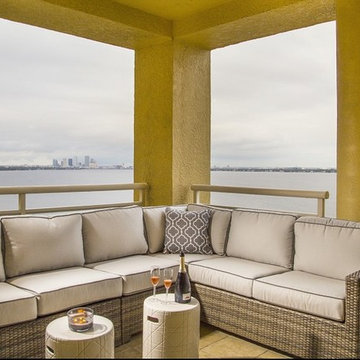
This project earned its name 'The Herringbone House' because of the reclaimed wood accents styled in the Herringbone pattern. This project was focused heavily on pattern and texture. The wife described her style as "beachy buddha" and the husband loved industrial pieces. We married the two styles together and used wood accents and texture to tie them seamlessly. You'll notice the living room features an amazing view of the water and this design concept plays perfectly into that zen vibe. We removed the tile and replaced it with beautiful hardwood floors to balance the rooms and avoid distraction. The owners of this home love Cuban art and funky pieces, so we constructed these built-ins to showcase their amazing collection.
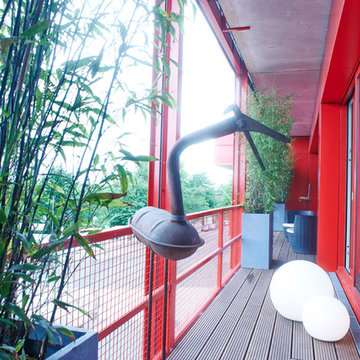
Foto: Urs Kuckertz Photography
Überdachter, Geräumiger Industrial Balkon mit Kübelpflanzen und Stahlgeländer in Berlin
Überdachter, Geräumiger Industrial Balkon mit Kübelpflanzen und Stahlgeländer in Berlin
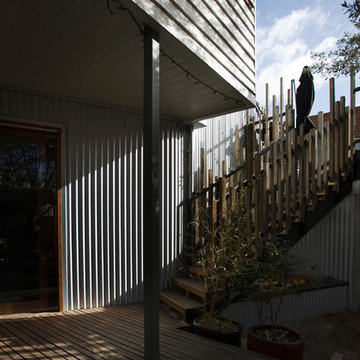
A covered outdoor entertaining area at the back of a house with timber stairs to a rooftop deck.
Photographer: Ben Hosking
Mittelgroßer, Überdachter Industrial Balkon in Melbourne
Mittelgroßer, Überdachter Industrial Balkon in Melbourne
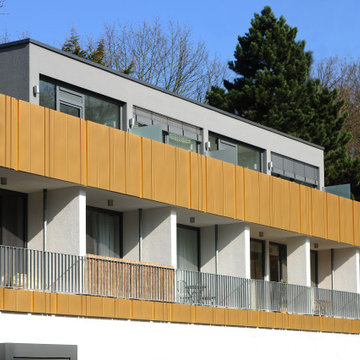
Überdachtes Industrial Loggia mit Sichtschutz und Stahlgeländer in Sonstige
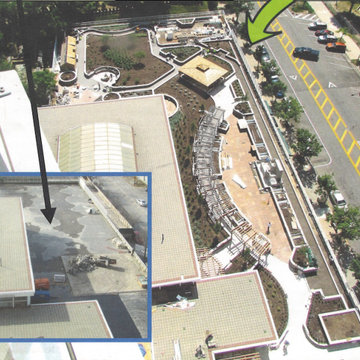
Before image of Rooftop
Geräumiger, Überdachter Industrial Balkon mit Wohnung und Mix-Geländer in New York
Geräumiger, Überdachter Industrial Balkon mit Wohnung und Mix-Geländer in New York
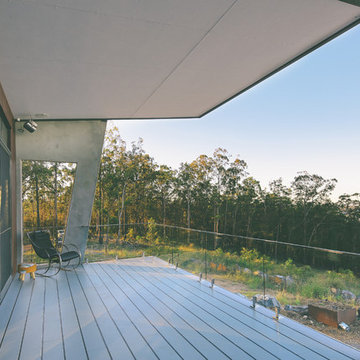
What a view!
Großer, Überdachter Industrial Balkon mit Glasgeländer in Central Coast
Großer, Überdachter Industrial Balkon mit Glasgeländer in Central Coast
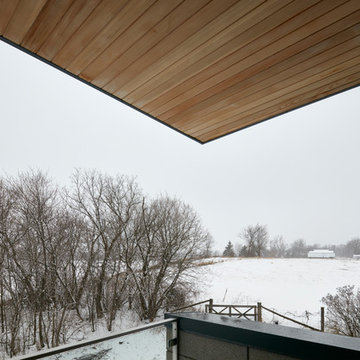
The client’s brief was to create a space reminiscent of their beloved downtown Chicago industrial loft, in a rural farm setting, while incorporating their unique collection of vintage and architectural salvage. The result is a custom designed space that blends life on the farm with an industrial sensibility.
The new house is located on approximately the same footprint as the original farm house on the property. Barely visible from the road due to the protection of conifer trees and a long driveway, the house sits on the edge of a field with views of the neighbouring 60 acre farm and creek that runs along the length of the property.
The main level open living space is conceived as a transparent social hub for viewing the landscape. Large sliding glass doors create strong visual connections with an adjacent barn on one end and a mature black walnut tree on the other.
The house is situated to optimize views, while at the same time protecting occupants from blazing summer sun and stiff winter winds. The wall to wall sliding doors on the south side of the main living space provide expansive views to the creek, and allow for breezes to flow throughout. The wrap around aluminum louvered sun shade tempers the sun.
The subdued exterior material palette is defined by horizontal wood siding, standing seam metal roofing and large format polished concrete blocks.
The interiors were driven by the owners’ desire to have a home that would properly feature their unique vintage collection, and yet have a modern open layout. Polished concrete floors and steel beams on the main level set the industrial tone and are paired with a stainless steel island counter top, backsplash and industrial range hood in the kitchen. An old drinking fountain is built-in to the mudroom millwork, carefully restored bi-parting doors frame the library entrance, and a vibrant antique stained glass panel is set into the foyer wall allowing diffused coloured light to spill into the hallway. Upstairs, refurbished claw foot tubs are situated to view the landscape.
The double height library with mezzanine serves as a prominent feature and quiet retreat for the residents. The white oak millwork exquisitely displays the homeowners’ vast collection of books and manuscripts. The material palette is complemented by steel counter tops, stainless steel ladder hardware and matte black metal mezzanine guards. The stairs carry the same language, with white oak open risers and stainless steel woven wire mesh panels set into a matte black steel frame.
The overall effect is a truly sublime blend of an industrial modern aesthetic punctuated by personal elements of the owners’ storied life.
Photography: James Brittain
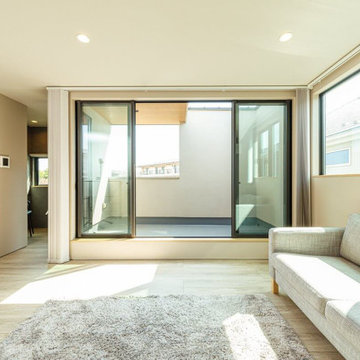
「以前のアパートは風の通りも悪かったですね…」と話されていたIさん。今回の住まいでは、パッシブ設計もポイントの一つでした。2階LDKに設けたバルコニーの窓を開けると、気持ちの良い風が室内を吹き抜けます。
Mittelgroßer, Überdachter Industrial Balkon mit Sichtschutz in Tokio Peripherie
Mittelgroßer, Überdachter Industrial Balkon mit Sichtschutz in Tokio Peripherie
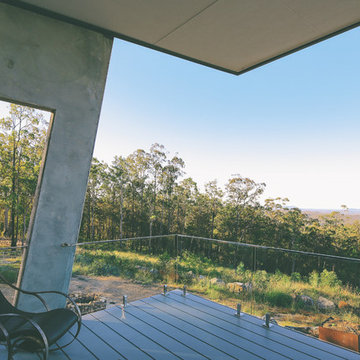
What a view!
Großer, Überdachter Industrial Balkon mit Glasgeländer in Central Coast
Großer, Überdachter Industrial Balkon mit Glasgeländer in Central Coast
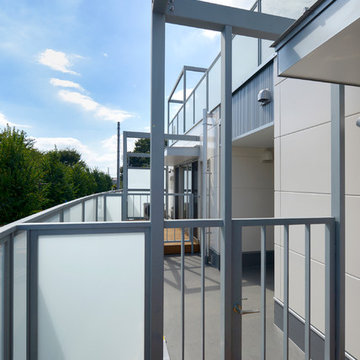
photo by s.koshimizu
武蔵野の豊かな緑に囲まれた環境をゆったりと味わい眺めて暮らせる開放的なバルコニーとリビングが魅力の共同住宅と店舗です。
Überdachter, Großer Industrial Balkon in Tokio Peripherie
Überdachter, Großer Industrial Balkon in Tokio Peripherie
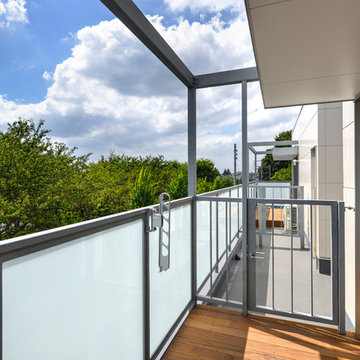
photo by s.koshimizu
武蔵野の豊かな緑に囲まれた環境をゆったりと味わい眺めて暮らせる開放的なバルコニーとリビングが魅力の共同住宅と店舗です。
Überdachter, Großer Industrial Balkon in Tokio Peripherie
Überdachter, Großer Industrial Balkon in Tokio Peripherie
Überdachter Industrial Balkon Ideen und Design
2
